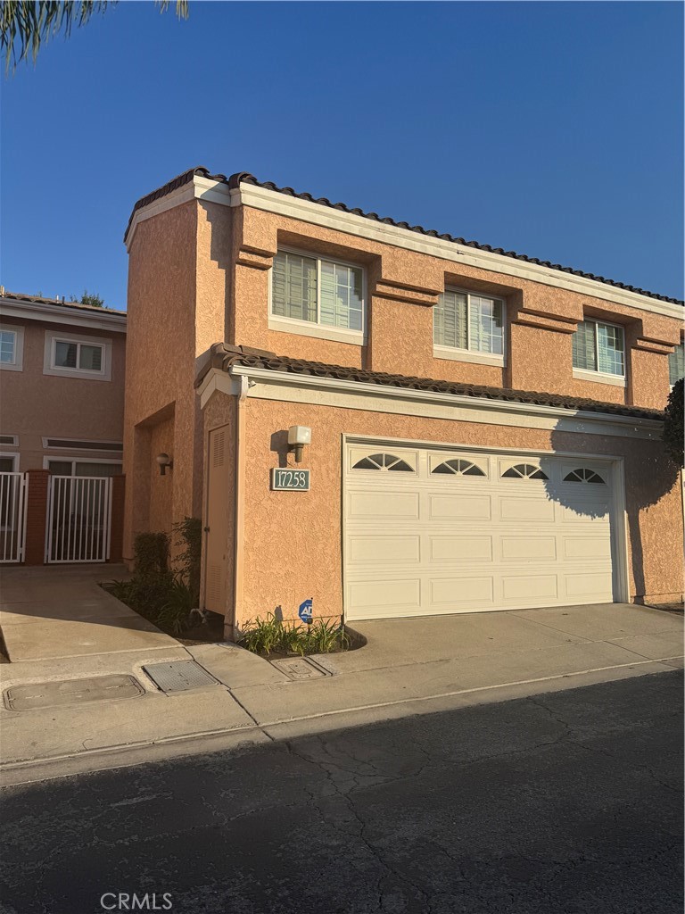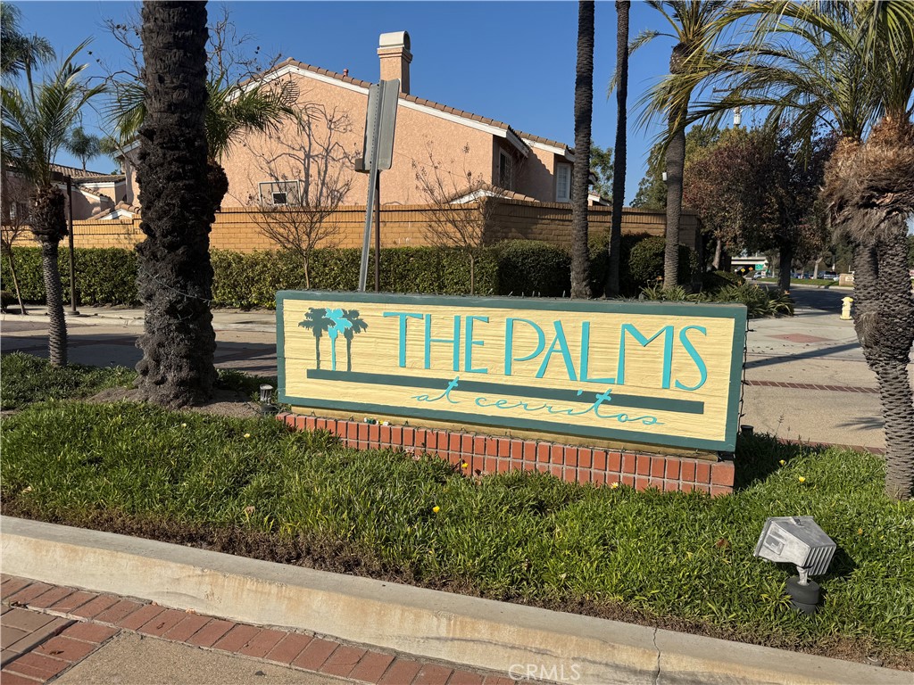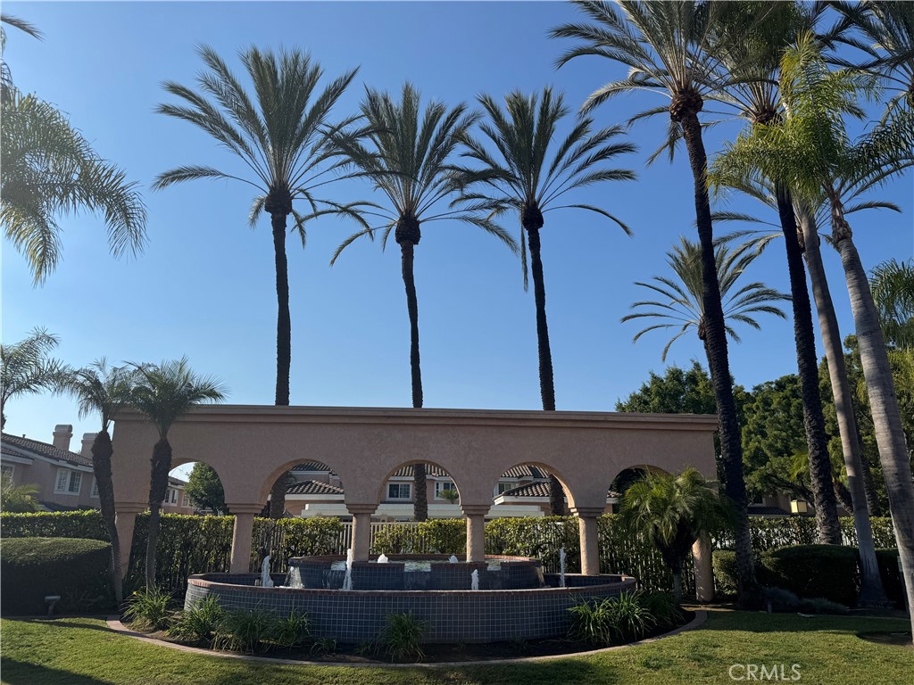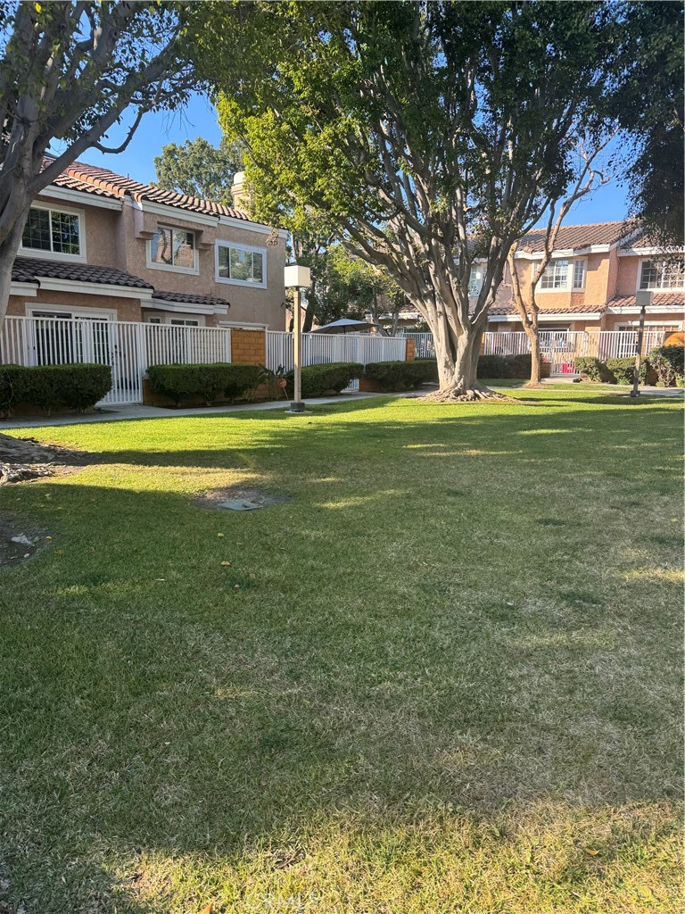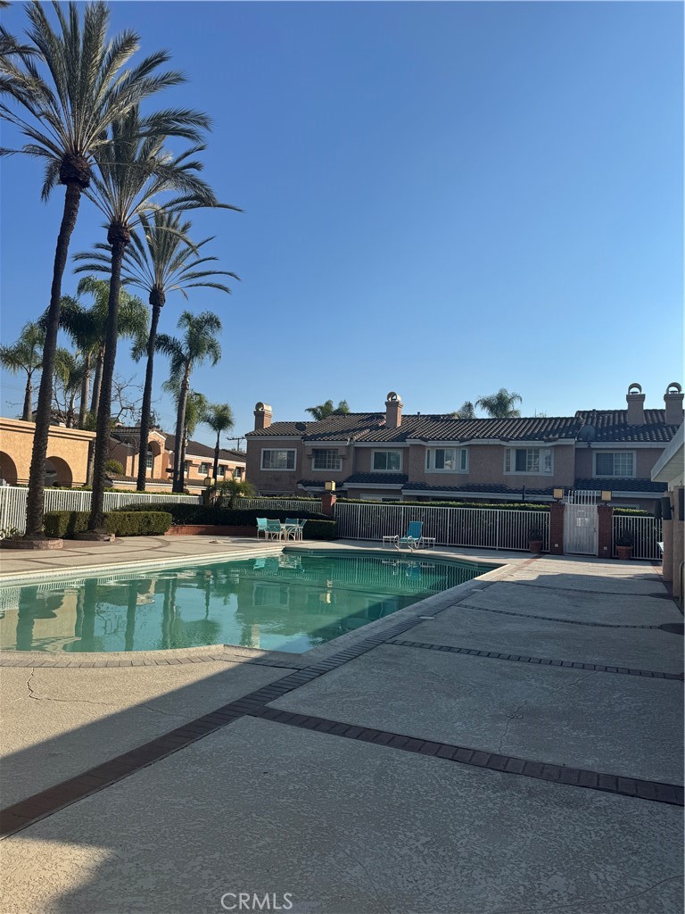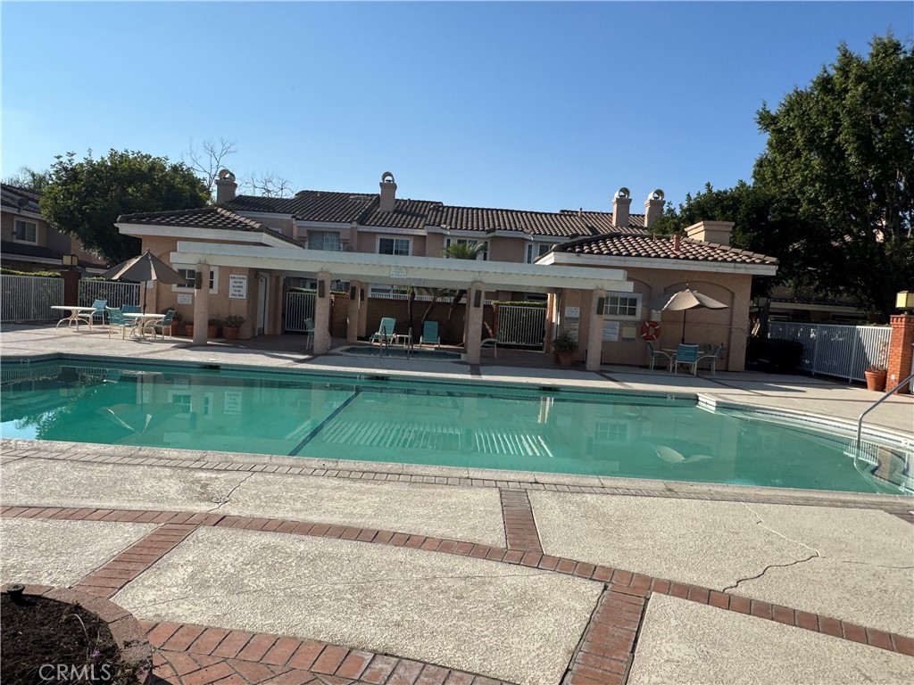17258 Riviera Drive, Cerritos, CA, US, 90703
17258 Riviera Drive, Cerritos, CA, US, 90703Basics
- Date added: Added 3 days ago
- Category: Residential
- Type: Townhouse
- Status: Active
- Bedrooms: 4
- Bathrooms: 3
- Half baths: 1
- Floors: 2, 2
- Area: 2253 sq ft
- Lot size: 2106, 2106 sq ft
- Year built: 1989
- View: ParkGreenbelt
- Zoning: CEADP7
- County: Los Angeles
- MLS ID: OC25013206
Description
-
Description:
This stunning 4-bedroom, 2.5-bath townhome (PUD) is in the highly desirable gated community of The Palms is soon to be available for sale. The home boasts an upgraded kitchen and a formal dining room. Both the family and living room offer ample space. All four bedrooms are located upstairs, including the spacious primary bedroom, which features a luxurious en-suite bathroom with both a shower and a tub, as well as a fabulous walk-in closet. The additional bedrooms are also generously sized with ample closet space.
For added convenience, the home includes a two-car attached garage and an interior laundry room. At the back of the property, you’ll find a generously sized patio perfect for outdoor entertainment and a BBQ. The property is short walking distance to the community pool.
This townhome is truly a perfect blend of comfort, style, and functionality in a sought-after community. The PUD is located in ABC School District.
Show all description
Location
- Directions: Off Norwalk Blvd and Artesia Blvd
- Lot Size Acres: 0.0483 acres
Building Details
- Structure Type: House
- Water Source: Public
- Sewer: PublicSewer
- Common Walls: TwoCommonWallsOrMore
- Garage Spaces: 2
- Levels: Two
- Floor covering: Carpet
Amenities & Features
- Pool Features: Community,Association
- Parking Features: DirectAccess,Garage
- Security Features: GatedCommunity
- Patio & Porch Features: Patio
- Parking Total: 2
- Association Amenities: Pool,SpaHotTub
- Utilities: ElectricityAvailable,NaturalGasAvailable,SewerAvailable,WaterAvailable
- Cooling: CentralAir
- Door Features: SlidingDoors
- Exterior Features: Barbecue
- Fireplace Features: FamilyRoom
- Heating: Central
- Interior Features: CrownMolding,SeparateFormalDiningRoom,OpenFloorplan,AllBedroomsUp,WalkInClosets
- Laundry Features: ElectricDryerHookup,GasDryerHookup,Inside
- Appliances: Dishwasher,Disposal,GasRange,WaterHeater
Nearby Schools
- High School District: ABC Unified
Expenses, Fees & Taxes
- Association Fee: $480
Miscellaneous
- Association Fee Frequency: Monthly
- List Office Name: Virginia Hoadley
- Listing Terms: Cash,CashToNewLoan,Conventional,FHA
- Common Interest: PlannedDevelopment
- Community Features: Sidewalks,Gated,Pool
- Attribution Contact: 562-212-8004

