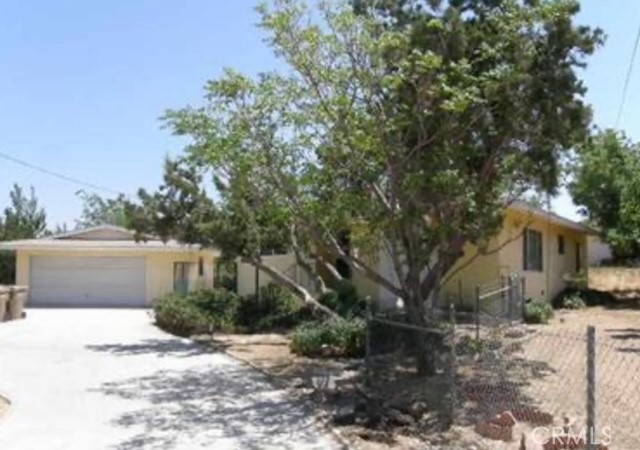17323 Fairburn Street, Hesperia, CA, US, 92345
17323 Fairburn Street, Hesperia, CA, US, 92345Basics
- Date added: Added 3 days ago
- Category: Residential
- Type: SingleFamilyResidence
- Status: Active
- Bedrooms: 3
- Bathrooms: 2
- Floors: 1, 1
- Area: 1581 sq ft
- Lot size: 19000, 19000 sq ft
- Year built: 1963
- View: None
- County: San Bernardino
- MLS ID: HD24239750
Description
-
Description:
Nestled on the highly desirable Mesa, this quality-built home is full of potential and just waiting for your personal touch! With its solid raised foundation and strong bones, this property offers an excellent canvas for updates and improvements to suit your style.
Step inside and discover an expansive layout with generously sized rooms that provide plenty of space to live, work, and play. The living and dining areas are enhanced by charming built-in cabinets, adding both character and functionality. The flooring, predominantly wood laminate, offers a versatile and easy-care surface throughout the home.
One of the standout features is the unique master suite, which spans two connected rooms, each equipped with its own closet. This flexible space opens the door to endless possibilities—whether you envision a private office, cozy den, nursery, exercise room, or something entirely your own.
This home is not your typical 3-bedroom layout, and it holds endless opportunities for customization. With a little TLC, you can transform this property into your dream home. Don’t miss the chance to create something truly special in a prime location!
Show all description
Location
- Directions: I Avenue south of Main Street, turn R on Fairburn St. to PIQ. SE corner of Jenkins and Fairburn. Cross Street: Corner Jenkins.
- Lot Size Acres: 0.4362 acres
Building Details
- Structure Type: House
- Water Source: Public
- Lot Features: ZeroToOneUnitAcre
- Sewer: SepticTypeUnknown
- Common Walls: NoCommonWalls
- Garage Spaces: 2
- Levels: One
Amenities & Features
- Pool Features: None
- Parking Features: DoorMulti,Driveway,Garage
- Patio & Porch Features: Patio
- Parking Total: 2
- Cooling: EvaporativeCooling
- Fireplace Features: LivingRoom
- Heating: Central
- Interior Features: Pantry
- Laundry Features: InGarage
- Appliances: Dishwasher,GasWaterHeater
Nearby Schools
- High School District: Hesperia Unified
Expenses, Fees & Taxes
- Association Fee: 0
Miscellaneous
- List Office Name: RE/MAX FREEDOM
- Listing Terms: Cash,Conventional,FHA,Submit,VaLoan
- Common Interest: None
- Community Features: Biking
- Attribution Contact: 760-282-4726

