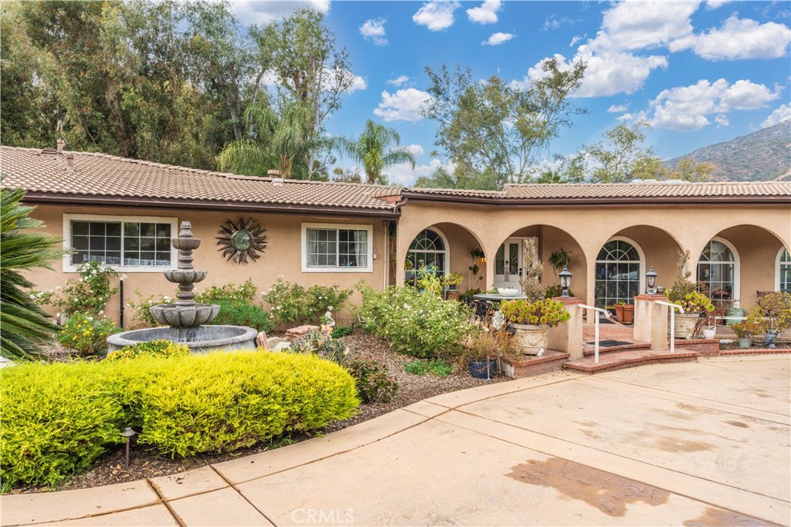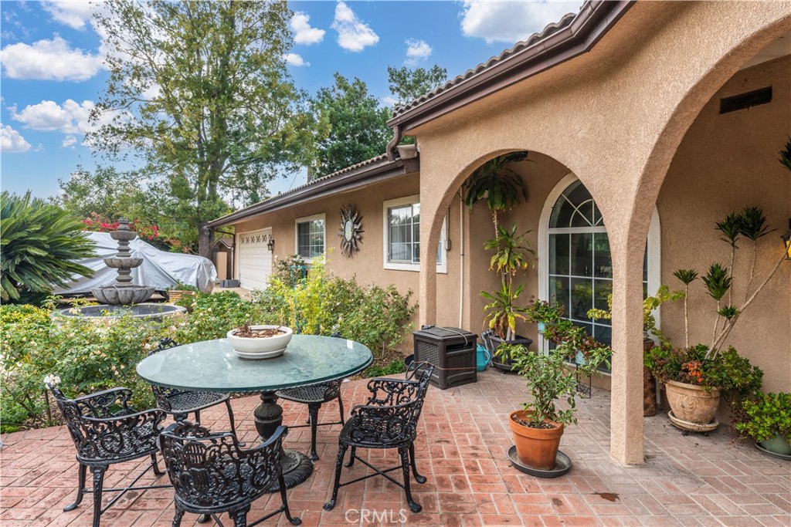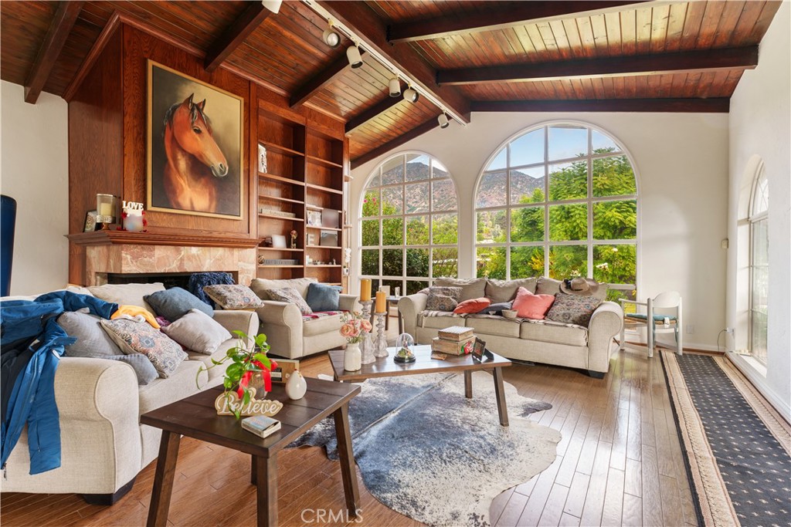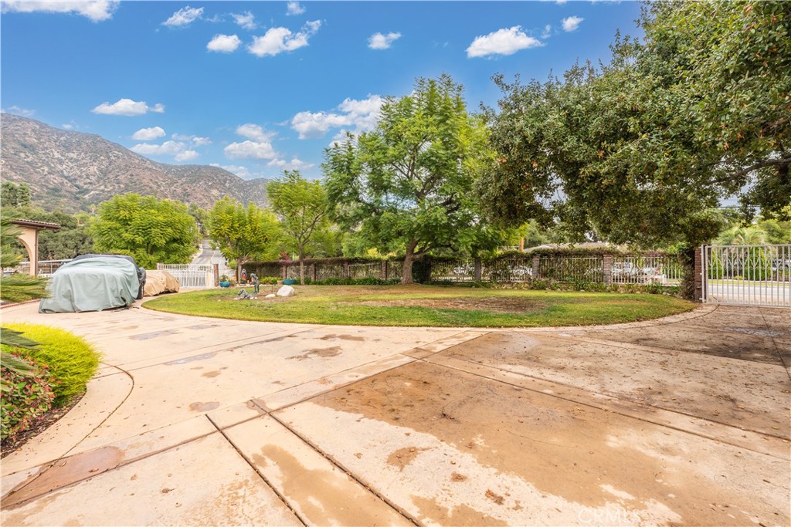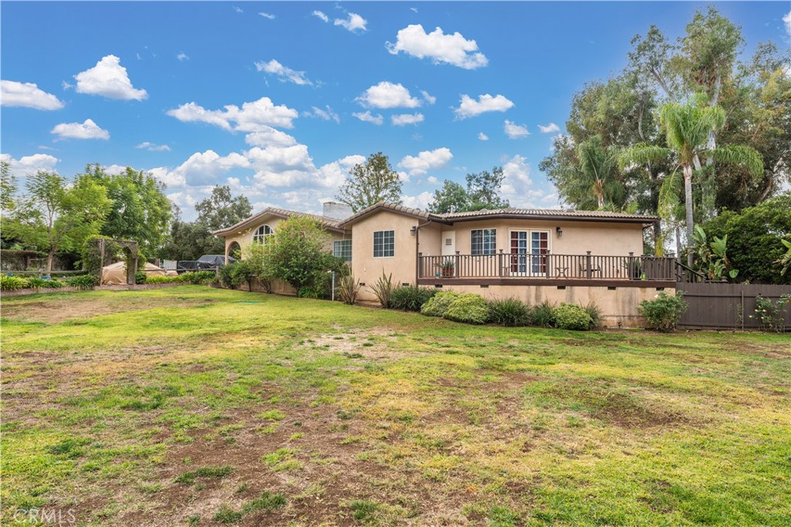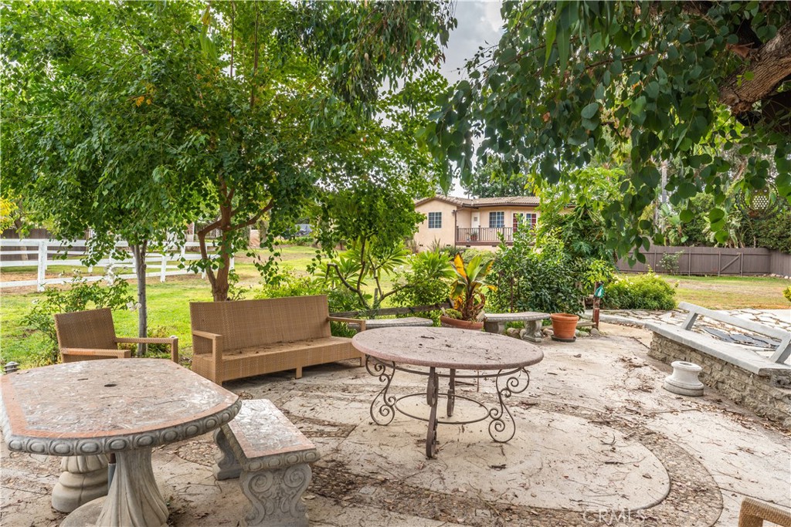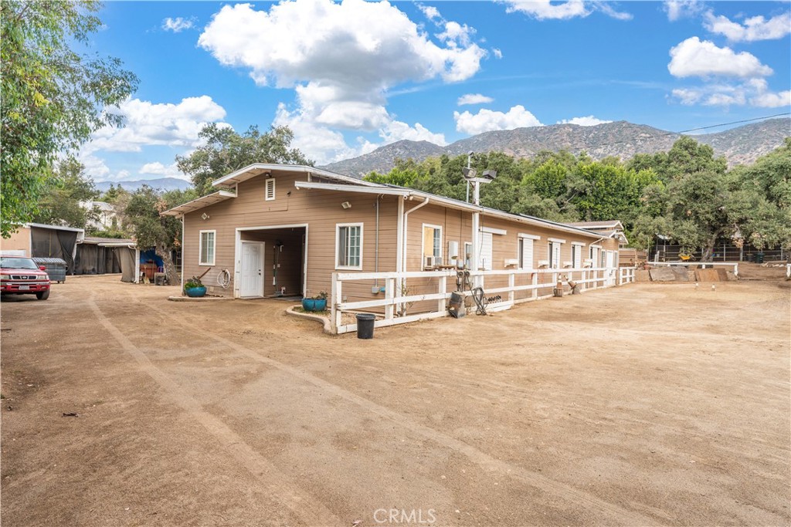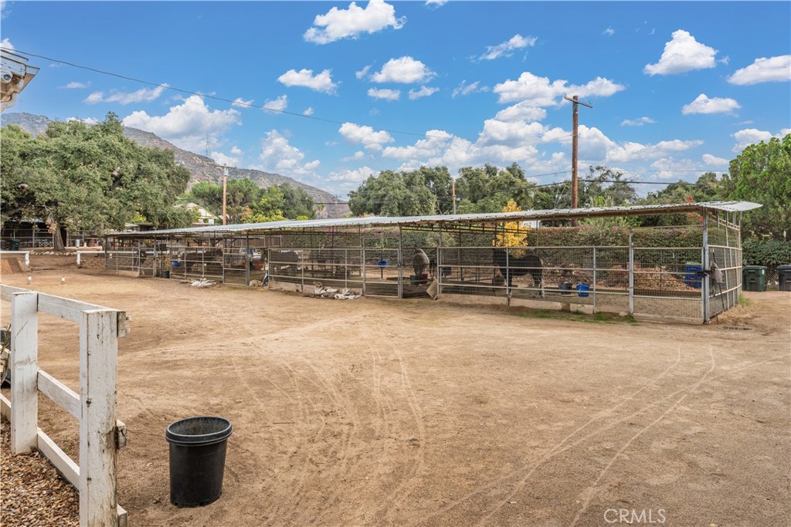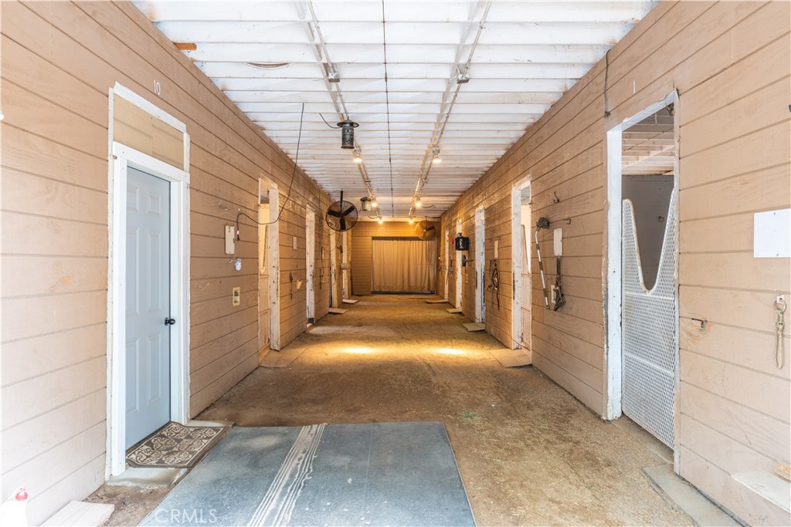175 Mount Olive Drive, Bradbury, CA, US, 91008
175 Mount Olive Drive, Bradbury, CA, US, 91008Basics
- Date added: Added 2か月 ago
- Category: Residential
- Type: SingleFamilyResidence
- Status: Active
- Bedrooms: 5
- Bathrooms: 4
- Half baths: 1
- Floors: 1, 1
- Area: 3328 sq ft
- Lot size: 86343, 86343 sq ft
- Year built: 1966
- View: Mountains
- Zoning: BRA2*
- County: Los Angeles
- MLS ID: RS24235966
Description
-
Description:
Located in the peaceful Bradbury area, this property offers nearly 2 acres of flat, usable land with stunning mountain views. Perfect for horse lovers or anyone looking for space, this property features a spacious 5-bedroom, 3-bathroom home and a complete equestrian setup.
Main Residence: This 3,328-square-foot home provides plenty of room for family living with 5 bedrooms and 3 bathrooms. The family room is a great space for relaxing, featuring a large wet bar and a cozy fireplace. The living room boasts vaulted ceilings, beautiful views and a second fireplace, creating an inviting atmosphere throughout. The kitchen includes granite countertops and is ready for your personal touches.
Equestrian Facilities: Designed for equestrian use, the property features a 10-stall barn with a 3/4 bath, plus 22 additional mostly covered corrals. An equestrian arena and round pen offer plenty of space for training, while the horse facilities have their own private entrance for convenience and privacy.
This property offers incredible potential for those looking to create a working ranch or simply need a home with room to grow and the ability to live alongside their animals. With its expansive land and well-equipped horse facilities, this Bradbury property is a rare find.
Show all description
Location
- Directions: Mt Olive
- Lot Size Acres: 1.9822 acres
Building Details
- Structure Type: House
- Water Source: Public
- Architectural Style: Spanish
- Lot Features: TwoToFiveUnitsAcre,FrontYard,HorseProperty,LotOver40000Sqft,SprinklerSystem
- Sewer: Other,SepticTypeUnknown
- Common Walls: NoCommonWalls
- Fencing: Block,Electric,NeedsRepair,Privacy
- Garage Spaces: 2
- Levels: One
- Other Structures: Corrals
- Floor covering: Tile, Wood
Amenities & Features
- Pool Features: InGround,Private
- Parking Features: CircularDriveway,DirectAccess,DoorSingle,Driveway,Garage
- Security Features: SecurityGate
- Accessibility Features: Parking
- Parking Total: 2
- Roof: Tile
- Utilities: Other
- Cooling: CentralAir
- Fireplace Features: FamilyRoom,GreatRoom,LivingRoom
- Heating: Central,Fireplaces,SeeRemarks
- Horse Amenities: RidingTrail
- Interior Features: BeamedCeilings,BuiltInFeatures,CathedralCeilings,SeparateFormalDiningRoom,EatInKitchen,GraniteCounters,HighCeilings,Bar,AllBedroomsDown,BedroomOnMainLevel,MainLevelPrimary,PrimarySuite,WalkInClosets
- Laundry Features: Inside,InGarage,LaundryRoom
- Appliances: Dishwasher,GasRange
Nearby Schools
- High School District: Duarte Unified
Expenses, Fees & Taxes
- Association Fee: 0
Miscellaneous
- List Office Name: Re/Max College Park Realty
- Listing Terms: CashToNewLoan,Conventional
- Common Interest: None
- Community Features: HorseTrails
- Exclusions: personal items, refrigerators, dog house and outdoor corrals.
- Attribution Contact: 562-857-6730

