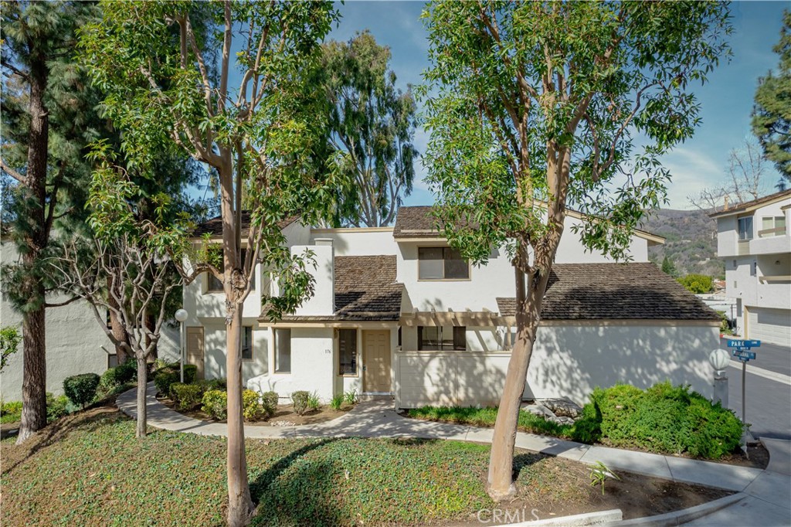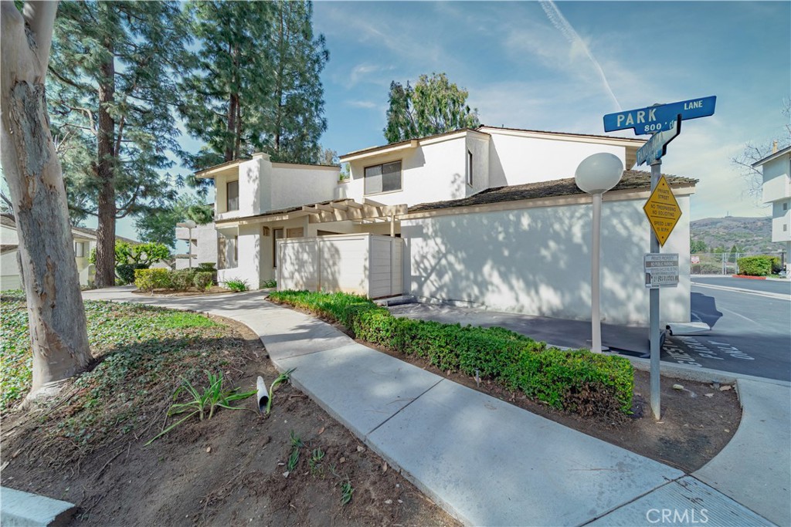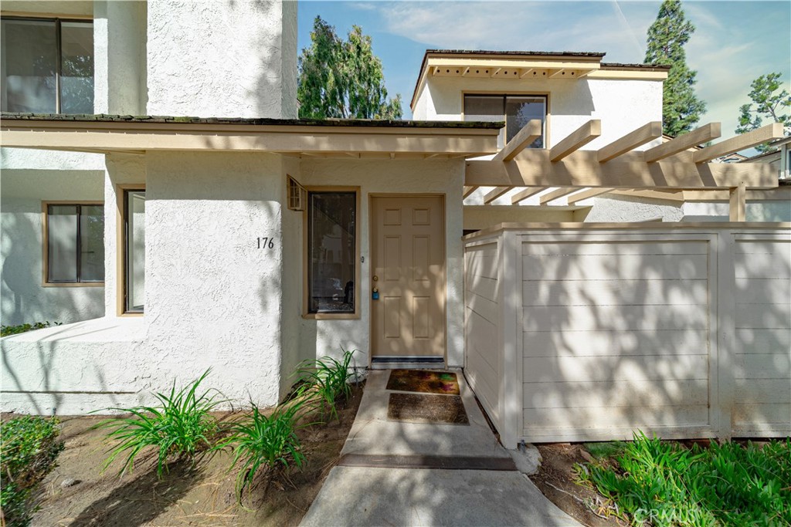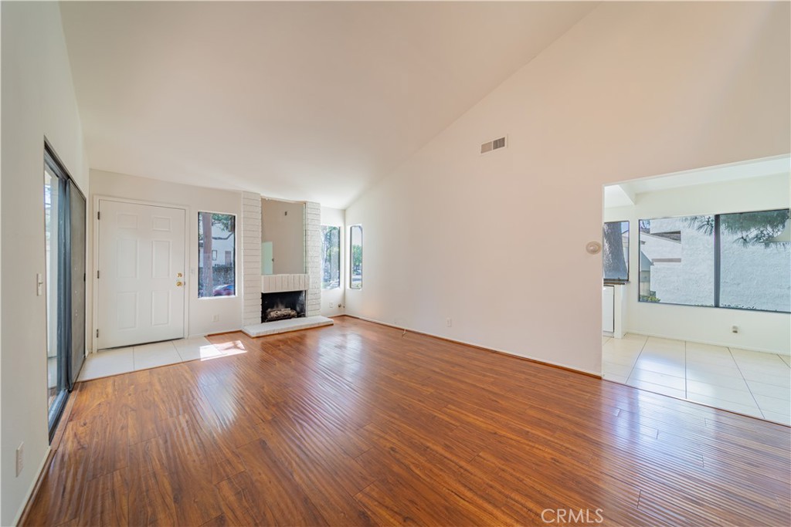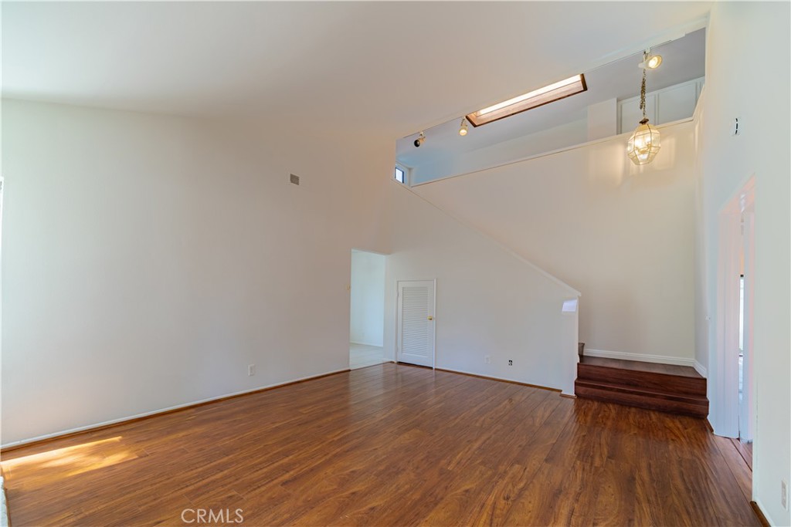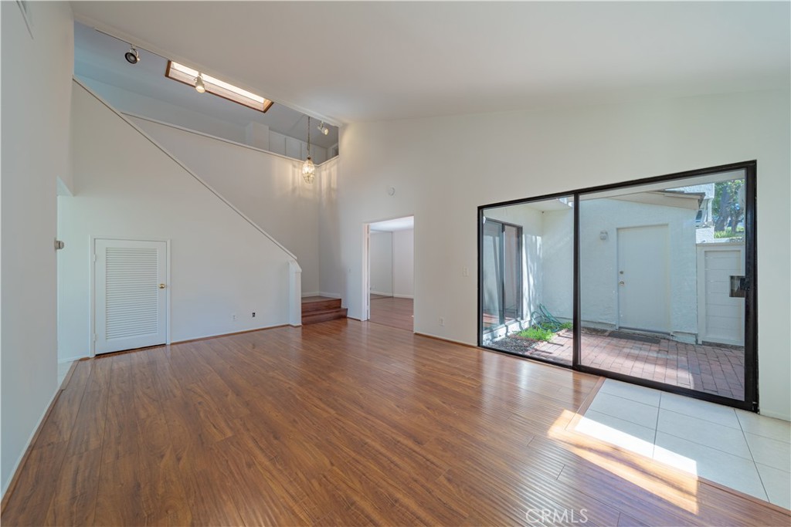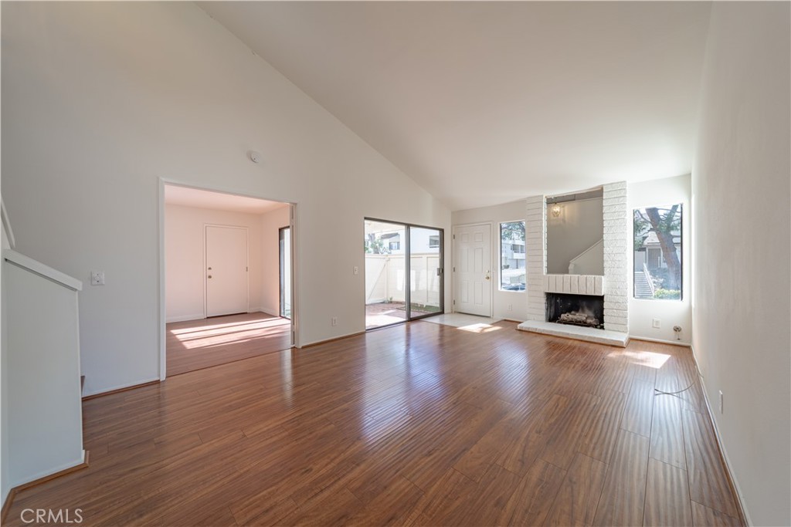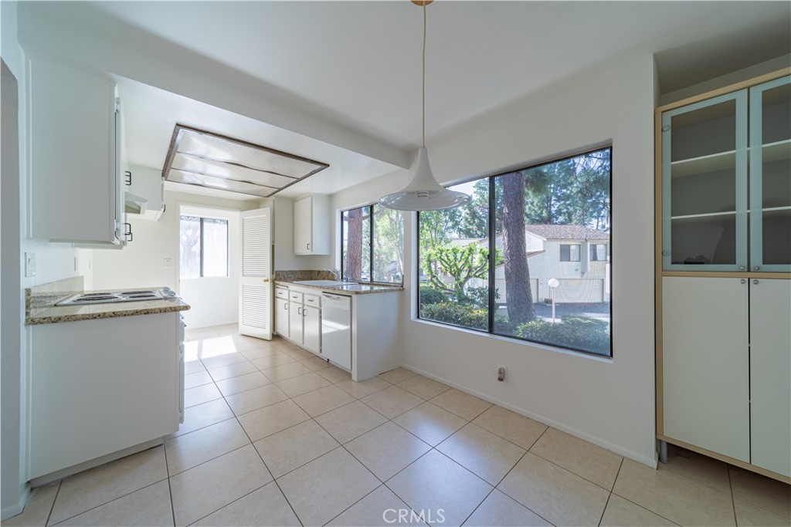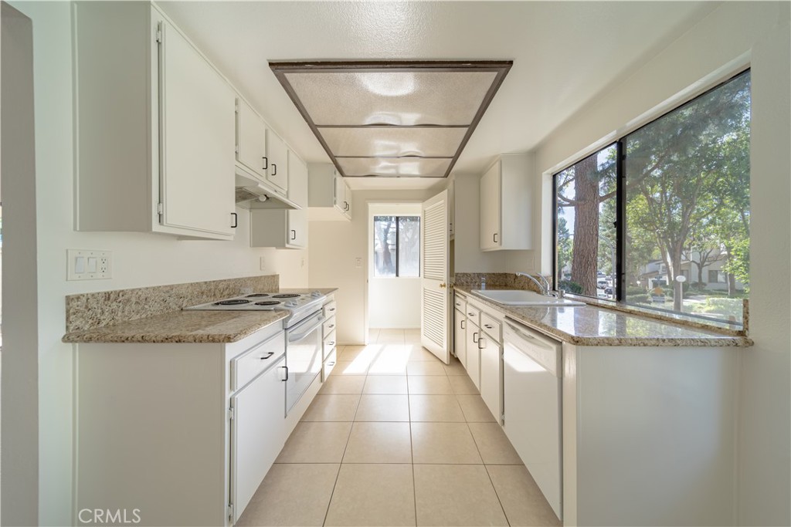176 Panorama Court, Brea, CA, US, 92821
176 Panorama Court, Brea, CA, US, 92821Basics
- Date added: Added 3 days ago
- Category: Residential
- Type: Townhouse
- Status: Active
- Bedrooms: 3
- Bathrooms: 2
- Floors: 2, 2
- Area: 1515 sq ft
- Lot size: 1279, 1279 sq ft
- Year built: 1976
- View: TreesWoods
- County: Orange
- MLS ID: GD25024791
Description
-
Description:
Welcome to a spacious three-bedroom, two-bathroom townhome in the highly desirable Country Road Townhomes community in Brea. This well-maintained end unit offers a thoughtful layout with soaring ceilings, an abundance of natural light, and a skylight that enhances the open and airy feel of the home. The kitchen features granite countertops with picture windows and a cozy breakfast nook. The downstairs master suite includes double vanity sinks and a large walk-in shower opens to the patio area. The two upstairs bedrooms are generously sized with high ceilings and a shared full bathroom. The home has laminate flooring downstairs and tile in the bathrooms and kitchen. The private patio is an additional charm of this home, providing space to plant herbs, host family BBQs, or relax with your morning coffee. A two-car attached garage provides convenience and extra storage. Located in the Country Road Townhomes, residents enjoy access to a community pool, jacuzzi, and gym, making it an excellent place for both relaxation and recreation. Situated in the vibrant city of Brea, this home is just minutes from Brea Mall, Downtown Brea, highly rated schools, parks, and scenic hiking trails, providing a perfect blend of suburban charm and modern conveniences. With easy access to major freeways, shopping, and dining, this home is a fantastic opportunity in one of Brea’s most sought-after neighborhoods. Don’t miss out on this wonderful property!
Show all description
Location
- Directions: From 57 freeway, take Lambert exit, head west to State College make a right, left on Park Ln, corner of Park Ln and Panorama Ct
- Lot Size Acres: 0.0294 acres
Building Details
- Structure Type: MultiFamily
- Water Source: Public
- Sewer: PublicSewer
- Common Walls: OneCommonWall
- Garage Spaces: 2
- Levels: Two
- Floor covering: Laminate
Amenities & Features
- Pool Features: Association
- Parking Features: Garage,GarageDoorOpener,GarageFacesSide
- Patio & Porch Features: ArizonaRoom,Enclosed
- Spa Features: Association
- Parking Total: 2
- Association Amenities: Clubhouse,PicnicArea,Pool,SpaHotTub
- Cooling: CentralAir
- Fireplace Features: LivingRoom
- Heating: Central
- Interior Features: MainLevelPrimary
- Laundry Features: None
- Appliances: BuiltInRange,ConvectionOven,Dishwasher
Nearby Schools
- High School District: Brea-Olinda Unified
Expenses, Fees & Taxes
- Association Fee: $384
Miscellaneous
- Association Fee Frequency: Monthly
- List Office Name: Remax Optima
- Listing Terms: Cash,CashToExistingLoan
- Common Interest: PlannedDevelopment
- Community Features: Curbs,Hiking,Park
- Attribution Contact: 818-653-2185

