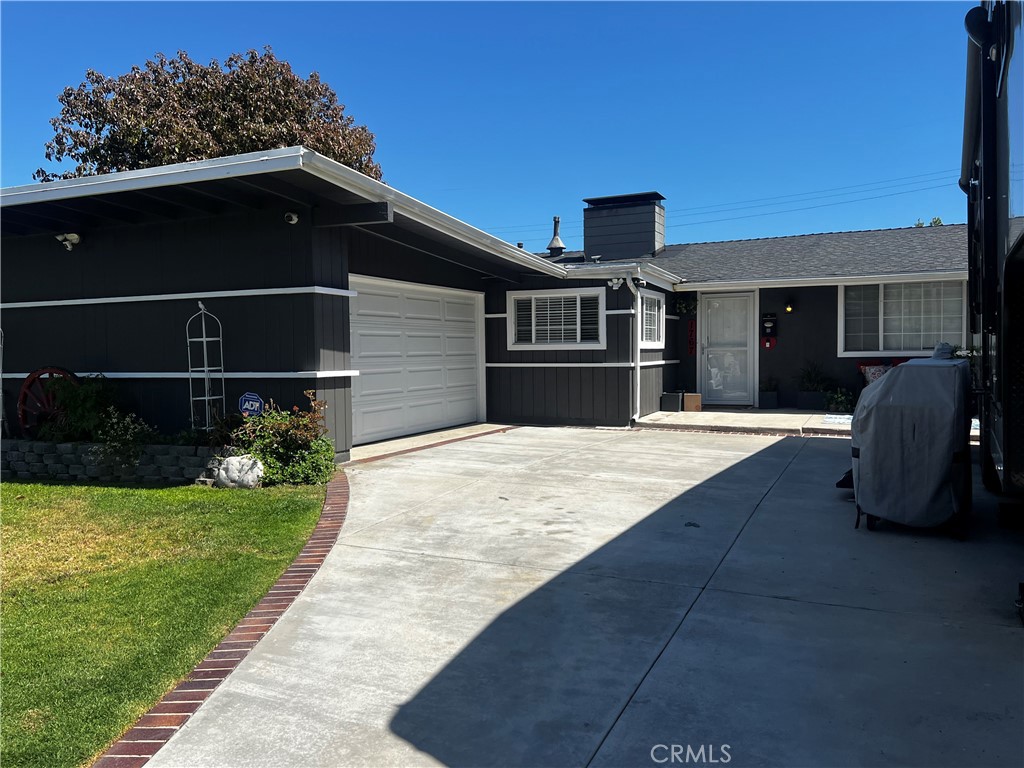1767 W Chandeleur Drive, San Pedro, CA, US, 90732
1767 W Chandeleur Drive, San Pedro, CA, US, 90732Basics
- Date added: Added 1週間 ago
- Category: Residential
- Type: SingleFamilyResidence
- Status: Active
- Bedrooms: 4
- Bathrooms: 2
- Floors: 1, 1
- Area: 2063 sq ft
- Lot size: 6336, 6336 sq ft
- Year built: 1955
- Property Condition: UpdatedRemodeled,Turnkey
- View: Hills
- Zoning: LAR1
- County: Los Angeles
- MLS ID: SB25116560
Description
-
Description:
Come home to this highly sought after Miraleste Pines Mid Century Modern Masterpiece designed by the renowned MCM Architect Ron Davis in coastal San Pedro. You will relish in the array of exceptional features this 4 bed 2 bath FAMILY home has to offer. The updated kitchen includes a full Kitchen Aid stainless steel appliance set. Quartz counter tops, Stainless sink, window breakfast bar & lots of storage. Off the kitchen you will find a spacious utility/ laundry room. two main living areas with lots of layout options and a cozy fireplace. Tasteful quality solid wood frosted panel doors throughout, CENTRAL Heating & Air The back yard boast an inviting pool & hot tub for year round entertaining, Pebble Tec bottom and well appointed stone coping Plenty of room for a BBQ ,Enjoy the convenience of an outdoor restroom for those fantastic pool parties and relax under the Sunsetter retractable awning on your Trex deck. The home is equipped with a Wi-Fi-controlled, pool pump and sprinkler system , 2 car attached garage, Built in storage shed, RV Parking with full hookups Additional highlights include a full ownership 26-panel solar system, This home epitomizes coastal living at its finest—don’t miss your chance to make it yours!
Show all description
Location
- Directions: West on Bynner follow around to Chandeleur go Right on right hand side
- Lot Size Acres: 0.1455 acres
Building Details
- Structure Type: House
- Water Source: Public
- Architectural Style: MidCenturyModern
- Lot Features: BackYard,FrontYard,SprinklersInFront,SprinklerSystem
- Open Parking Spaces: 2
- Sewer: PublicSewer
- Common Walls: NoCommonWalls
- Construction Materials: Drywall,Stucco,VerticalSiding,WoodSiding
- Fencing: Wood
- Foundation Details: Slab
- Garage Spaces: 2
- Levels: One
- Other Structures: Sheds
- Floor covering: Carpet, Stone, Wood
Amenities & Features
- Pool Features: Filtered,Gunite,GasHeat,Heated,InGround,Pebble,Permits,Private,SeeRemarks
- Parking Features: DoorSingle,Garage,RvHookUps,RvAccessParking,SeeRemarks,Uncovered
- Security Features: CarbonMonoxideDetectors
- Patio & Porch Features: Covered,Deck,Patio,Stone
- Spa Features: InGround,Permits,Private
- Accessibility Features: NoStairs,Parking
- Parking Total: 4
- Roof: Composition,Shingle
- Utilities: CableConnected,ElectricityConnected,NaturalGasConnected,SewerConnected,WaterConnected
- Window Features: DoublePaneWindows
- Cooling: CentralAir,EnergyStarQualifiedEquipment,SeeRemarks
- Door Features: SlidingDoors,StormDoors
- Electric: ElectricityOnProperty,PhotovoltaicsSellerOwned
- Exterior Features: Awnings
- Fireplace Features: FamilyRoom,WoodBurning
- Heating: Central,EnergyStarQualifiedEquipment,NaturalGas,Solar,SeeRemarks
- Interior Features: BreakfastBar,SeparateFormalDiningRoom,HighCeilings,QuartzCounters,SeeRemarks,Storage,AllBedroomsDown,UtilityRoom
- Laundry Features: WasherHookup,GasDryerHookup,Inside,LaundryRoom,SeeRemarks
- Appliances: DoubleOven,Dishwasher,FreeStandingRange,Disposal,GasRange,GasWaterHeater,IceMaker,Microwave,Refrigerator,RangeHood,SelfCleaningOven,VentedExhaustFan,WaterToRefrigerator,WaterHeater
Nearby Schools
- High School District: Los Angeles Unified
Expenses, Fees & Taxes
- Association Fee: 0
Miscellaneous
- List Office Name: Avant Broker & Associates
- Listing Terms: Cash,CashToNewLoan,Conventional
- Common Interest: None
- Community Features: DogPark,Fishing,Sidewalks
- Inclusions: Fully Paid Solar system, refrigerator, dishwasher, microwave, stove
- Attribution Contact: 310-720-5019










