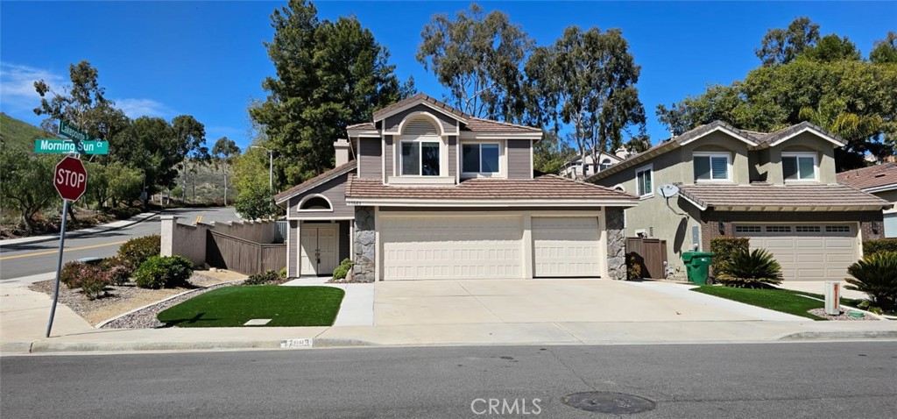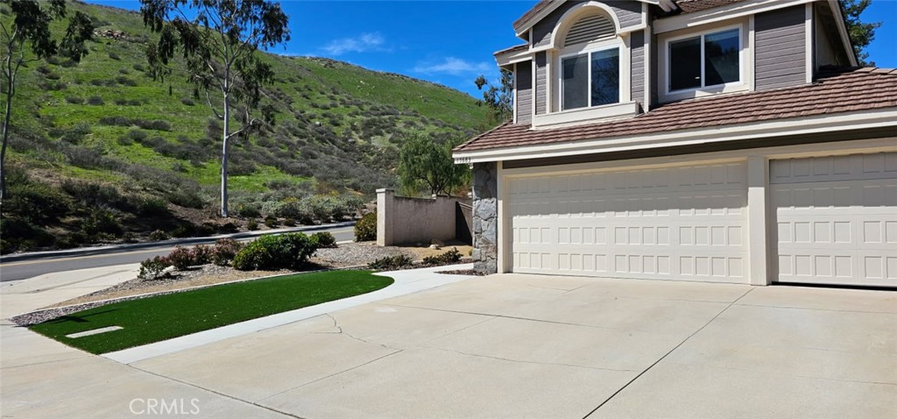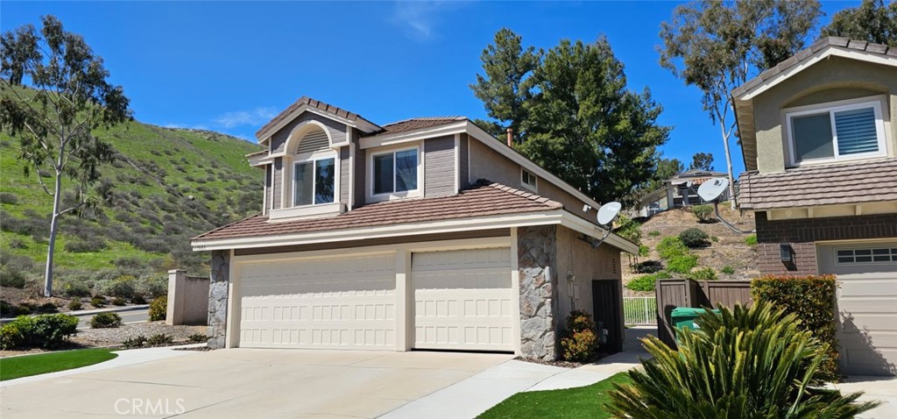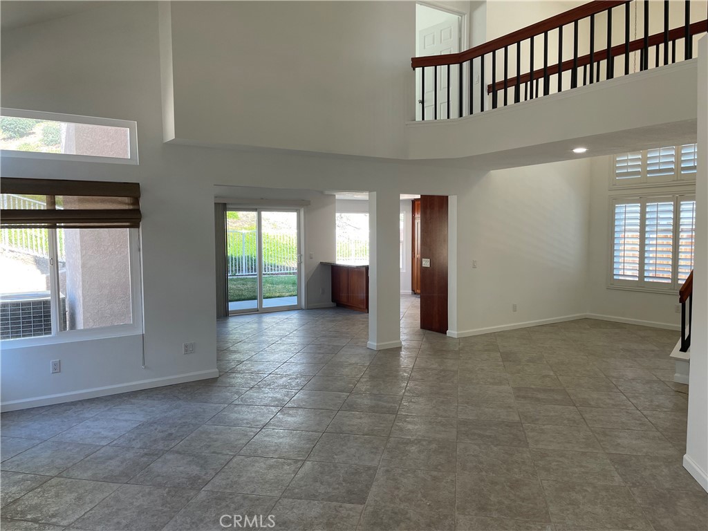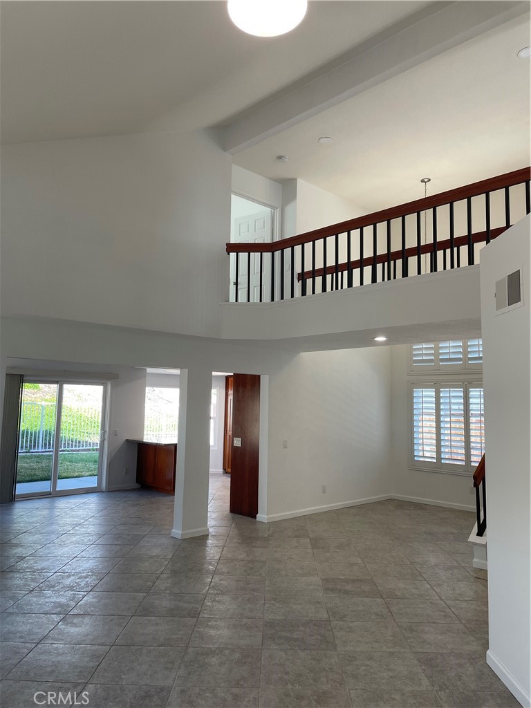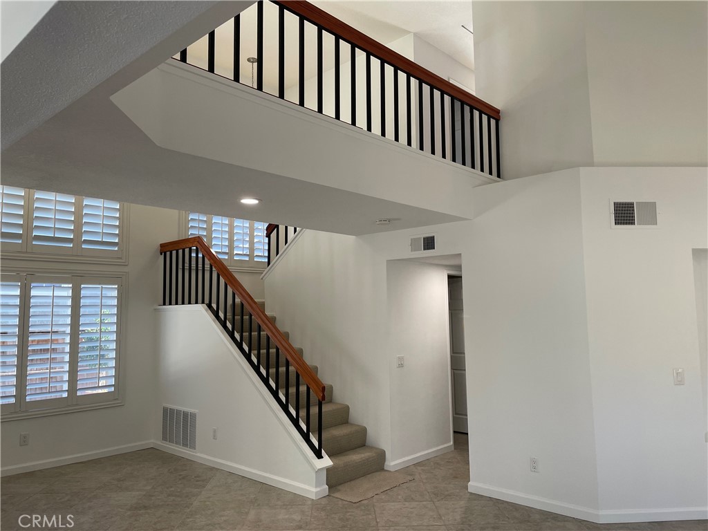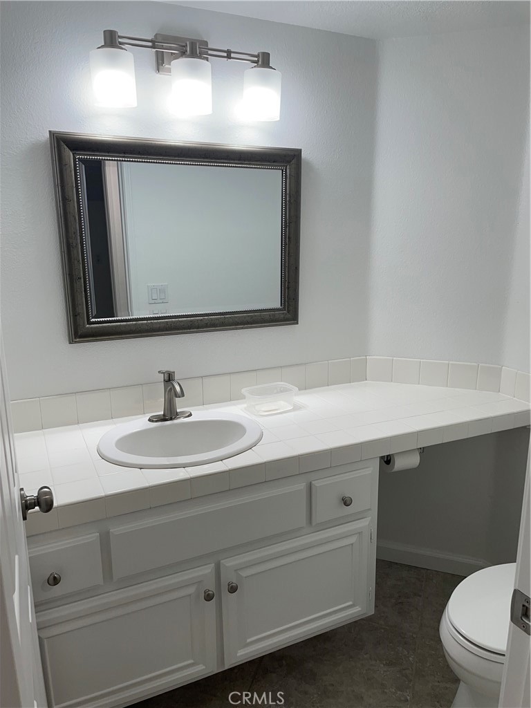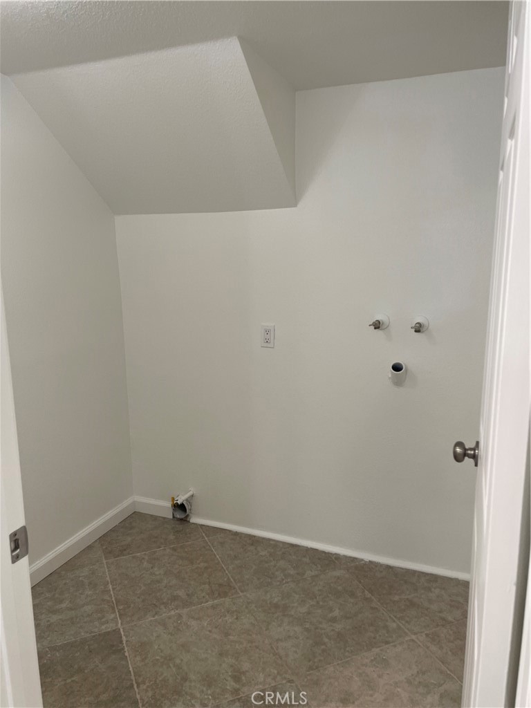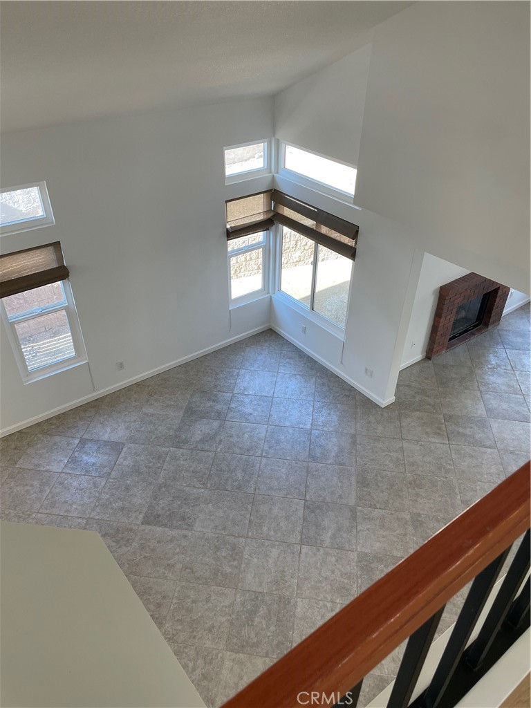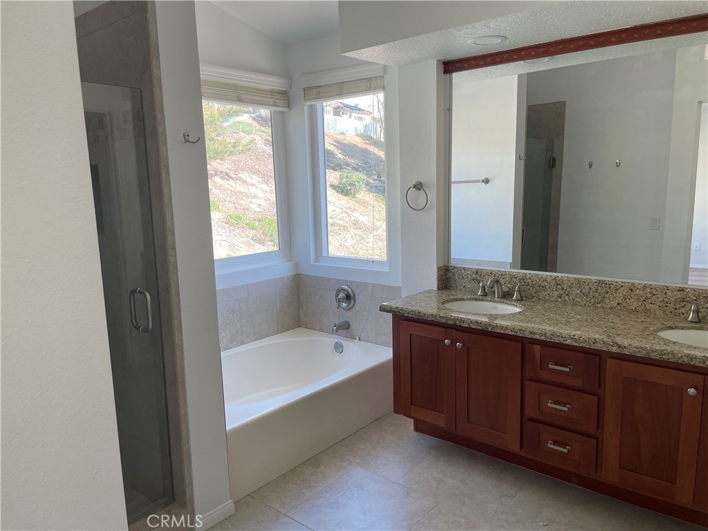17683 Morning Sun Court, Riverside, CA, US, 92503
17683 Morning Sun Court, Riverside, CA, US, 92503Basics
- Date added: Added 3日 ago
- Category: Residential
- Type: SingleFamilyResidence
- Status: Active
- Bedrooms: 3
- Bathrooms: 3
- Half baths: 1
- Floors: 2, 2
- Area: 1759 sq ft
- Lot size: 5663, 5663 sq ft
- Year built: 1990
- Property Condition: UpdatedRemodeled,Turnkey
- View: Hills
- Zoning: R-4
- County: Riverside
- MLS ID: IV25067748
Description
-
Description:
This home is move in ready! Nothing that needs to be done! These big upgrades were done to this house: Epoxy covering to 3 car garage floors. Insulated roll up garage doors installed. All new dual pane windows installed. House re plumbed with Pex pipes with 25 year warranty. Totally remodeled kitchen with hard wood cabinets, granite counter tops and new gas stove with microwave. Upgraded master bathroom. All new wood laminate floors upstairs. Updated LED can lights and fixtures. Low maintenance landscaping front and rear. There are many more amenities for you to discover! Come see this very special home.
Show all description
Location
- Directions: 0
- Lot Size Acres: 0.13 acres
Building Details
- Structure Type: House
- Architectural Style: Traditional
- Lot Features: BackYard,CulDeSac,FrontYard,Garden,NearPark,SprinklerSystem
- Sewer: PublicSewer
- Common Walls: NoCommonWalls
- Construction Materials: Drywall,Frame
- Fencing: Block,Brick,ExcellentCondition,NewCondition,WroughtIron
- Foundation Details: Permanent
- Garage Spaces: 3
- Levels: Two
- Floor covering: Laminate, SeeRemarks, Tile
Amenities & Features
- Pool Features: None
- Parking Features: Concrete,DoorMulti,DirectAccess,DrivewayLevel,Driveway,GarageFacesFront,Garage,GarageDoorOpener,Paved
- Security Features: CarbonMonoxideDetectors
- Patio & Porch Features: Concrete,Deck,FrontPorch,Open,Patio
- Spa Features: None
- Accessibility Features: AccessibleEntrance
- Parking Total: 3
- Roof: Tile
- Association Amenities: MaintenanceGrounds,Barbecue
- Utilities: CableAvailable,CableConnected,ElectricityConnected,NaturalGasConnected,SewerAvailable,SewerConnected,WaterAvailable,WaterConnected
- Window Features: DoublePaneWindows,InsulatedWindows,PlantationShutters
- Cooling: CentralAir,Gas
- Door Features: DoubleDoorEntry,InsulatedDoors
- Exterior Features: Lighting
- Fireplace Features: LivingRoom
- Heating: Central,ForcedAir,Fireplaces,NaturalGas
- Interior Features: BuiltInFeatures,BrickWalls,BlockWalls,CeilingFans,CathedralCeilings,SeparateFormalDiningRoom,HighCeilings,OpenFloorplan,TwoStoryCeilings,Unfurnished,AllBedroomsUp
- Laundry Features: ElectricDryerHookup,GasDryerHookup,Inside,LaundryRoom
- Appliances: Dishwasher,FreeStandingRange,GasCooktop,GasOven,GasWaterHeater,Microwave,Refrigerator,RangeHood,SelfCleaningOven,WaterHeater
Nearby Schools
- High School District: Alvord Unified
Expenses, Fees & Taxes
- Association Fee: $109
Miscellaneous
- Association Fee Frequency: Monthly
- List Office Name: RE/MAX HORIZON
- Listing Terms: Conventional,Exchange1031
- Common Interest: PlannedDevelopment
- Community Features: StreetLights,Sidewalks,Park
- Exclusions: None
- Inclusions: None
- Attribution Contact: kevin@kevintheagent.com

