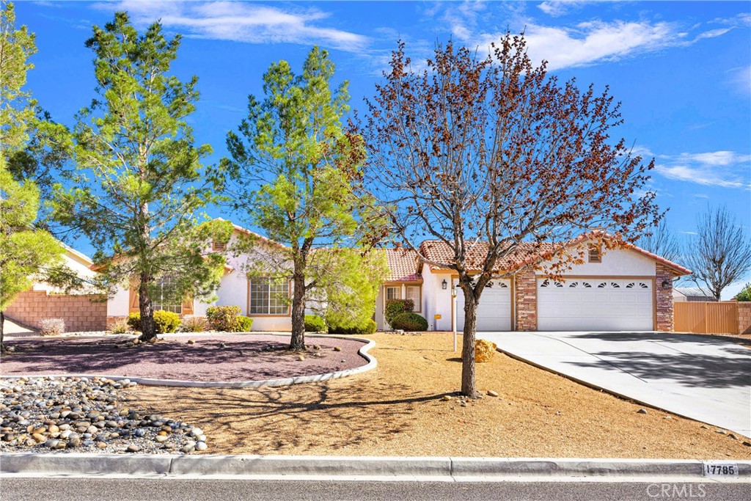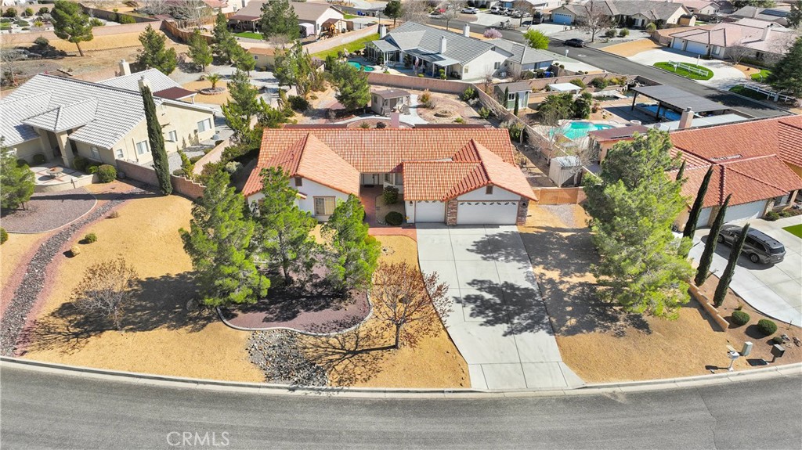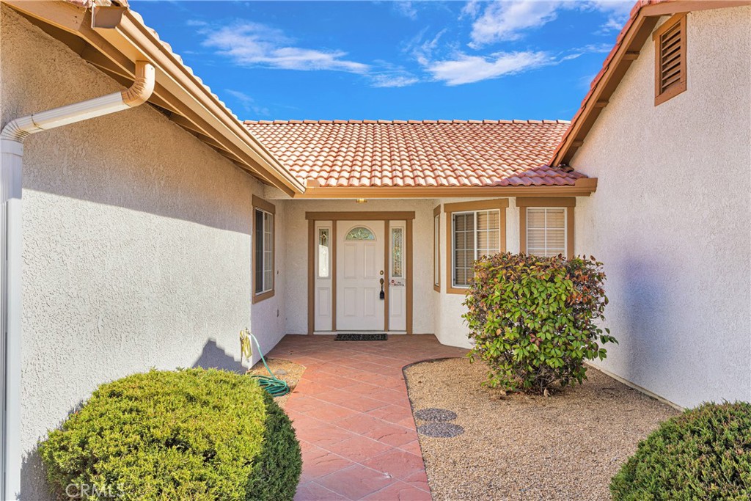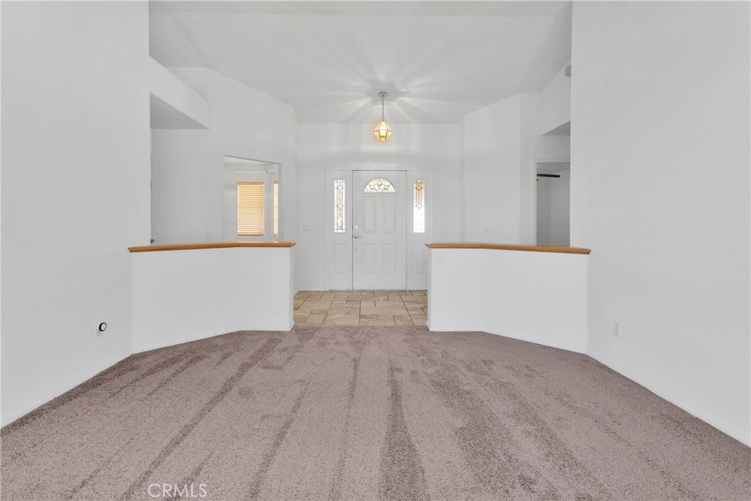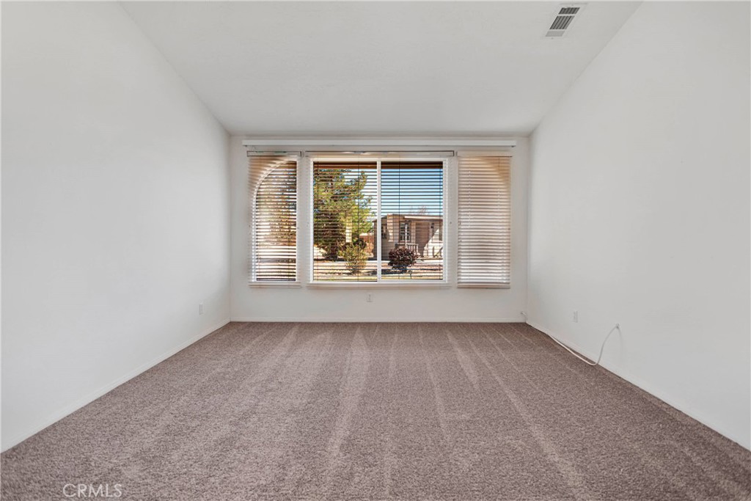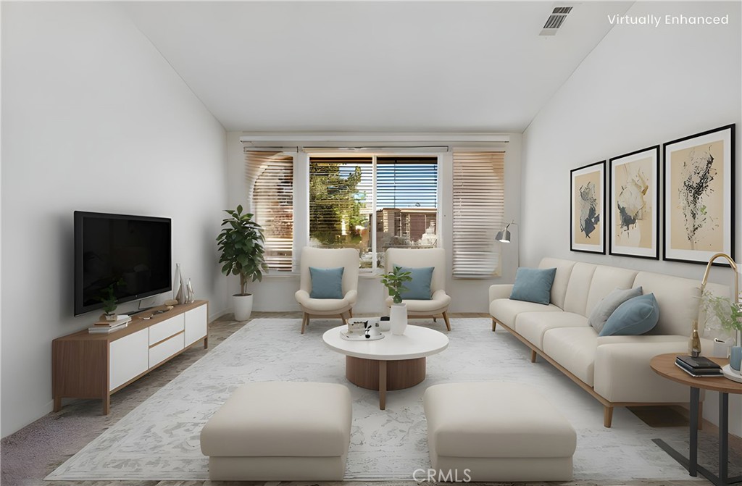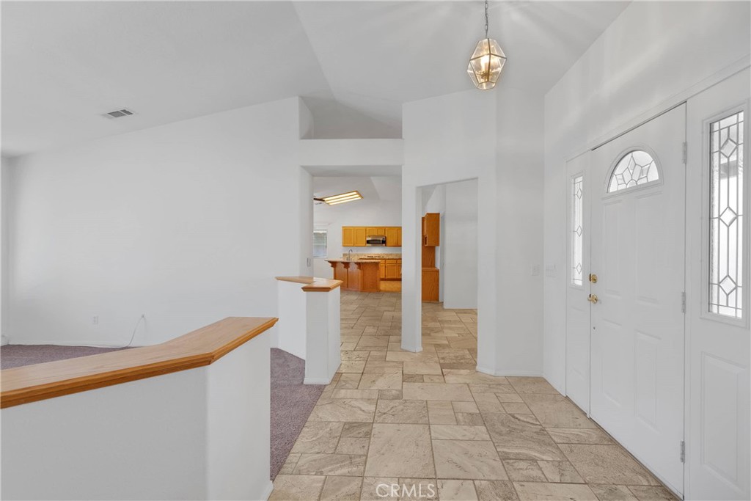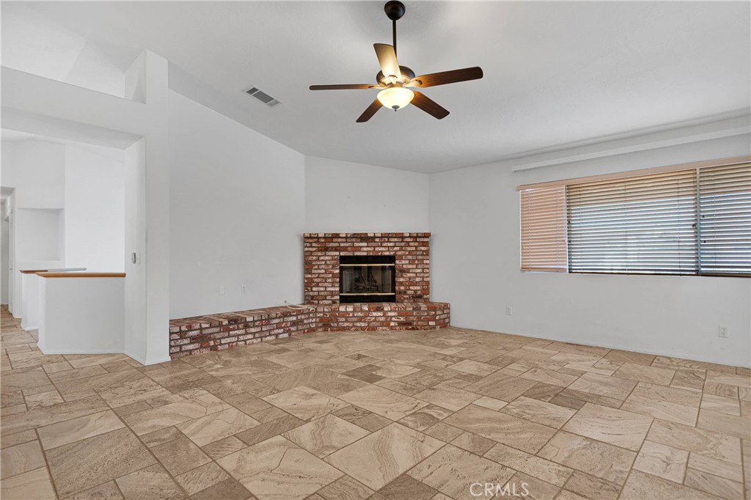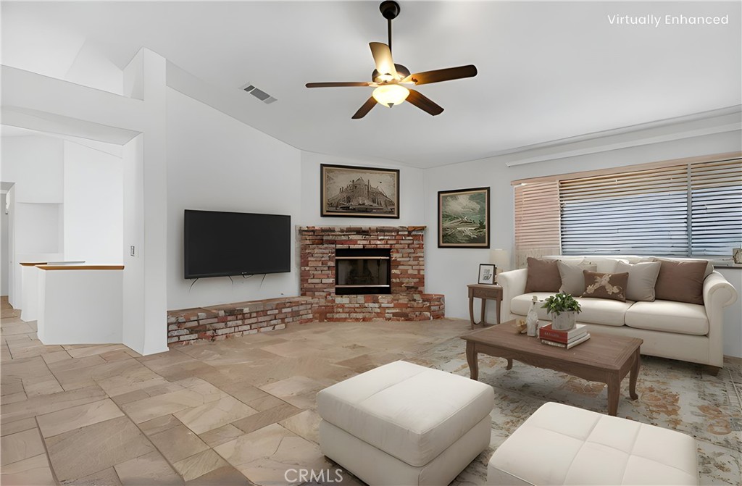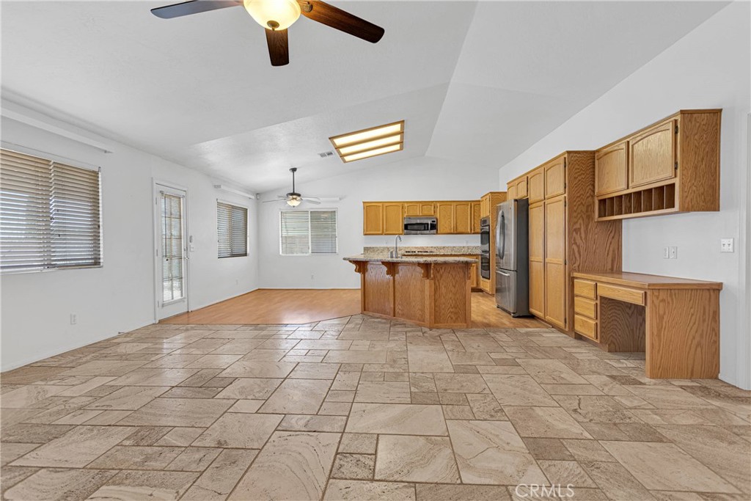17785 Branding Iron Road, Apple Valley, CA, US, 92307
17785 Branding Iron Road, Apple Valley, CA, US, 92307Basics
- Date added: Added 6日 ago
- Category: Residential
- Type: SingleFamilyResidence
- Status: Active
- Bedrooms: 3
- Bathrooms: 2
- Floors: 1, 1
- Area: 2439 sq ft
- Lot size: 20000, 20000 sq ft
- Year built: 2000
- Property Condition: UpdatedRemodeled,Turnkey
- View: Mountains,Neighborhood
- County: San Bernardino
- MLS ID: CV25063546
Description
-
Description:
First time on the market! This immaculate Desert Knolls home sits on a beautifully landscaped ½-acre lot. Featuring 3 bedrooms, 2 bathrooms, plus a bonus room/office that can serve as a 4th bedroom, this home offers space and flexibility. Inside, enjoy elegant tile flooring and brand-new carpeting. The spacious layout includes formal living and dining rooms, a separate family room, and a huge kitchen with granite countertops, a 6-seater island, double ovens, tons of cabinets, and a massive walk-in pantry. All appliances stay! The primary suite boasts a walk-in closet and upgraded en-suite bath, while two additional guest rooms offer ample space. Outside, find RV access, two covered patios, and two sheds—one with A/C and electricity. A rare find in a sought-after Apple Valley neighborhood—don’t miss out!
Show all description
Location
- Directions: Head northeast on CA-18, Turn right at Apple Valley Rd, Turn right onto Tuscola Rd, Turn right onto Mana Rd, Turn left onto Lookout Rd, Turn left onto Branding Iron Rd, PIQ on right.
- Lot Size Acres: 0.4591 acres
Building Details
- Structure Type: House
- Water Source: Public
- Architectural Style: Traditional
- Lot Features: ZeroToOneUnitAcre,BackYard,DripIrrigationBubblers,IrregularLot,Landscaped,Rocks,SprinklerSystem
- Open Parking Spaces: 4
- Sewer: PublicSewer
- Common Walls: NoCommonWalls
- Construction Materials: Drywall,Frame,Stucco
- Fencing: Block,WroughtIron
- Foundation Details: Slab
- Garage Spaces: 3
- Levels: One
- Other Structures: Sheds,Storage
- Floor covering: Carpet, Tile
Amenities & Features
- Pool Features: None
- Parking Features: DoorMulti,DirectAccess,Driveway,DrivewayUpSlopeFromStreet,GarageFacesFront,Garage,GarageDoorOpener,RvAccessParking,SideBySide
- Security Features: CarbonMonoxideDetectors,SmokeDetectors
- Patio & Porch Features: RearPorch,Concrete,Covered,FrontPorch,Open,Patio,Wood
- Spa Features: None
- Accessibility Features: NoStairs
- Parking Total: 7
- Roof: Tile
- Utilities: CableAvailable,ElectricityConnected,NaturalGasConnected,PhoneAvailable,SewerConnected,WaterConnected
- Window Features: Blinds
- Cooling: CentralAir
- Door Features: FrenchDoors,PanelDoors
- Electric: ElectricityOnProperty,Standard
- Exterior Features: Lighting
- Fireplace Features: FamilyRoom,GasStarter,RaisedHearth
- Heating: Central,Fireplaces
- Interior Features: BreakfastBar,BreakfastArea,CeilingFans,SeparateFormalDiningRoom,GraniteCounters,HighCeilings,OpenFloorplan,Pantry,Storage,AllBedroomsDown,MainLevelPrimary,WalkInPantry,WalkInClosets
- Laundry Features: WasherHookup,Inside,LaundryRoom
- Appliances: BuiltInRange,DoubleOven,Dishwasher,Freezer,GasCooktop,Disposal,Microwave,Refrigerator,WaterHeater,Dryer,Washer
Nearby Schools
- High School District: Apple Valley Unified
Expenses, Fees & Taxes
- Association Fee: 0
Miscellaneous
- List Office Name: FIRST TEAM REAL ESTATE
- Listing Terms: Cash,Conventional,FHA,VaLoan
- Common Interest: None
- Community Features: Curbs,Suburban
- Direction Faces: North
- Inclusions: Fridge, washer, dryer, 2 sheds
- Attribution Contact: 760-964-3672

