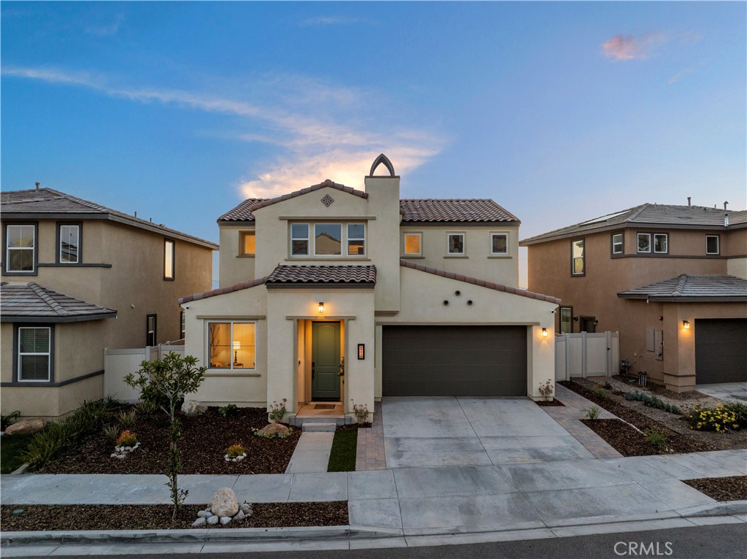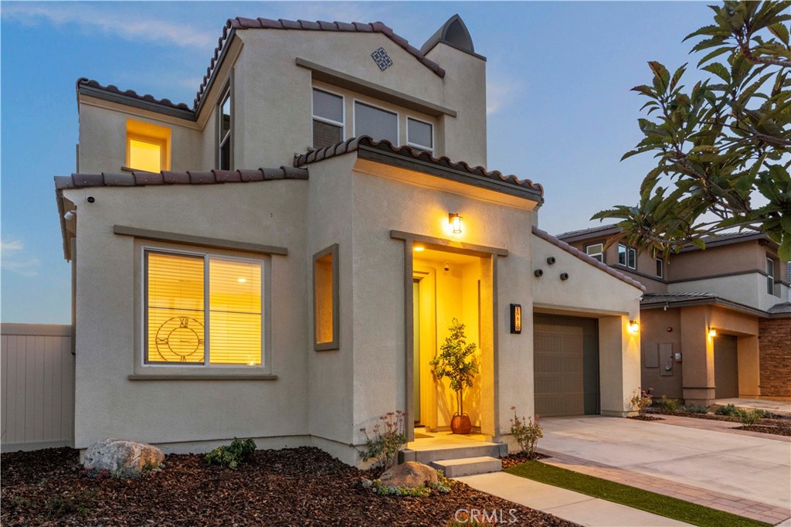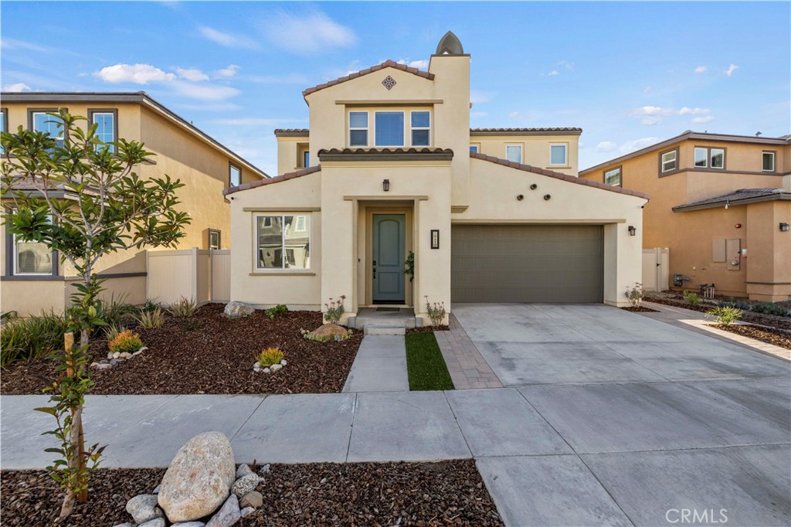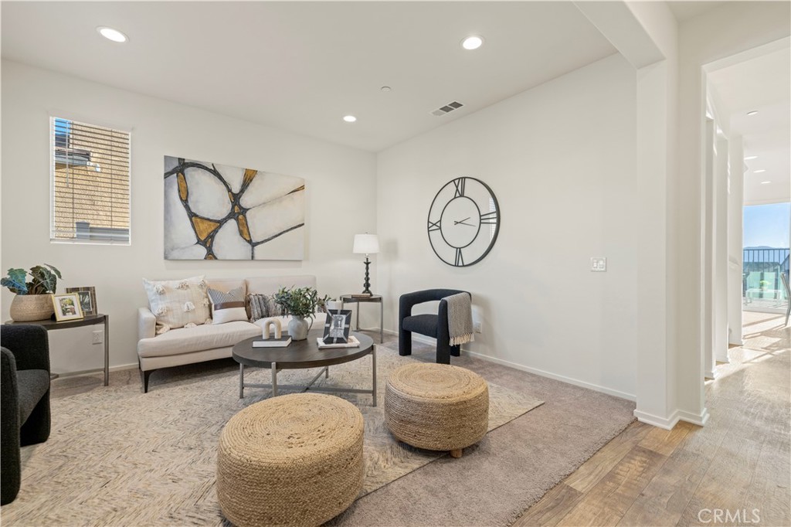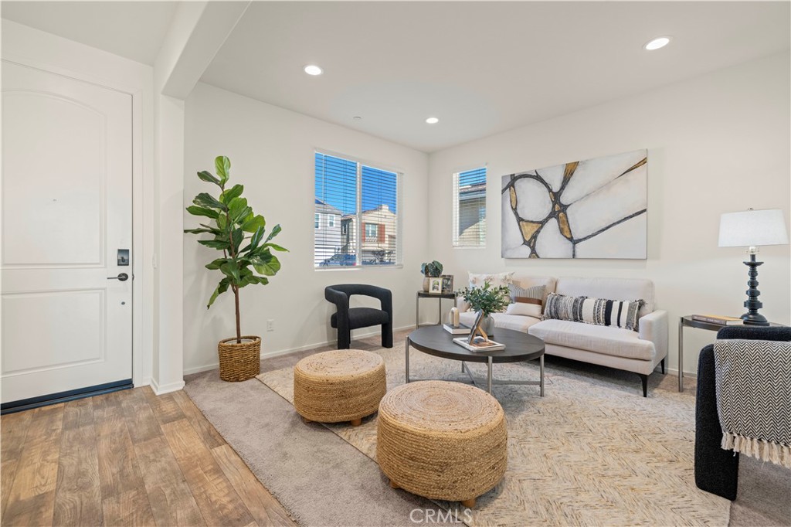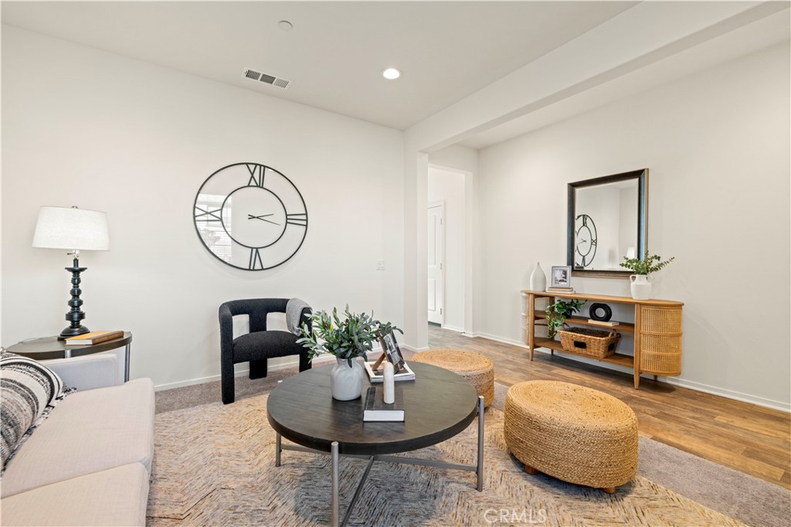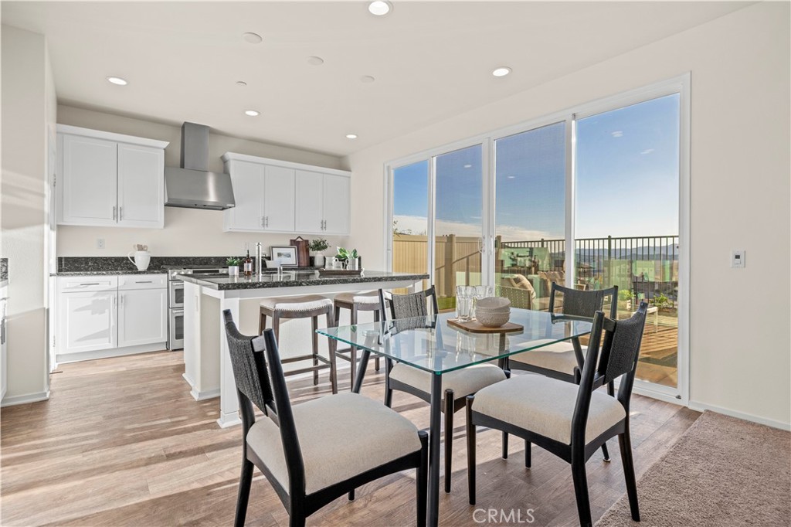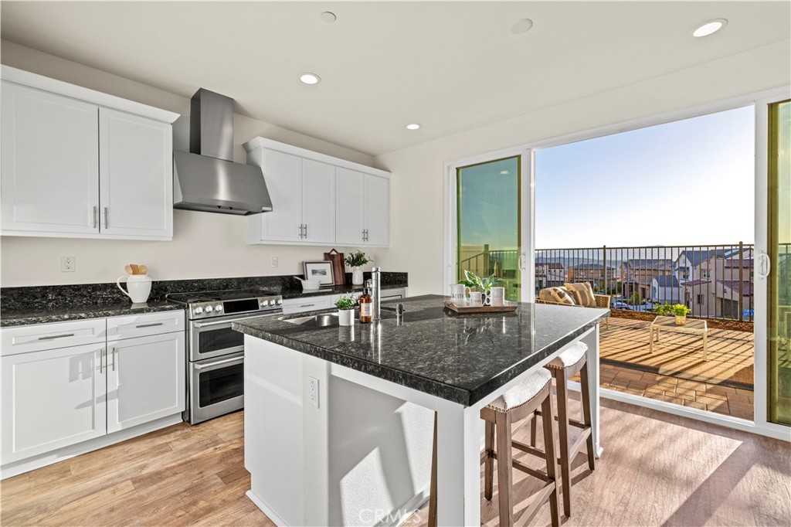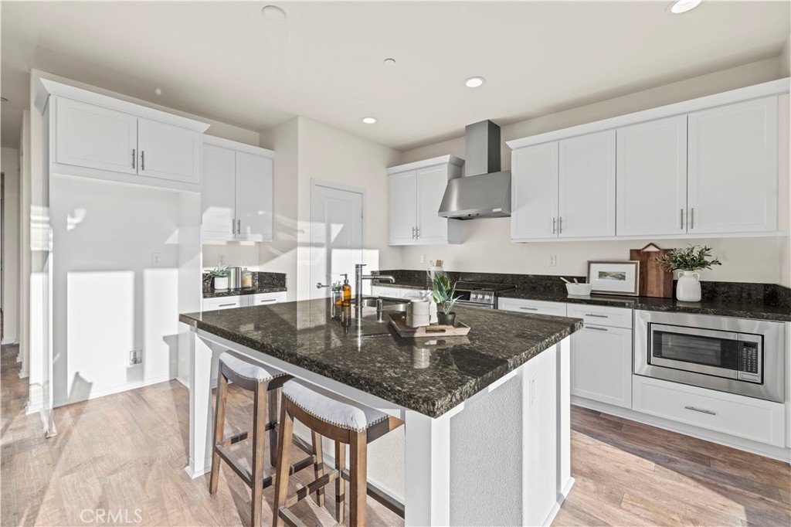18110 Meridian Lane, Saugus, CA, US, 91350
18110 Meridian Lane, Saugus, CA, US, 91350Basics
- Date added: Added 2 days ago
- Category: Residential
- Type: SingleFamilyResidence
- Status: Active
- Bedrooms: 3
- Bathrooms: 3
- Floors: 2, 2
- Area: 2145 sq ft
- Lot size: 46798, 46798 sq ft
- Year built: 2021
- Property Condition: Turnkey
- View: CityLights,Mountains,Neighborhood,Panoramic
- Subdivision Name: Sola (at Skyline Ranch) (SOLA)
- Zoning: LCA110000*
- County: Los Angeles
- MLS ID: SR25036145
Description
-
Description:
Discover the perfect blend of luxury, efficiency, and peace of mind in this stunning 2021-built home in the highly sought-after Skyline Ranch community of Santa Clarita! Boasting breathtaking panoramic views, this 3-bedroom, 2.5-bathroom home offers an elegant open layout with a newly landscaped backyard designed for relaxation and entertaining. The chef’s kitchen features upgraded GE Café stainless steel appliances, granite countertops, and modern finishes. The spacious primary suite is a retreat of its own, complete with a spa-like bath, dual sinks, a separate soaking tub, a walk-in shower, and a generous walk-in closet—plus, those stunning views! Designed for energy efficiency, this home includes solar power, a tankless water heater, Energy Star-rated windows and appliances, and an electric car charger in the garage for added convenience and sustainability. As an added bonus, this home is still under the builder’s warranty, providing extra confidence in your investment. Just steps away, the Skyline Ranch HOA offers resort-style amenities, including a sparkling pool, spa, parks, walking trails, a fitness center, and a clubhouse, all just a short stroll away for ultimate convenience. Don’t miss out on this incredible opportunity! ?????
Show all description
Location
- Directions: Stratus to Meridian
- Lot Size Acres: 1.0743 acres
Building Details
Amenities & Features
- Pool Features: Community,Association
- Parking Features: DirectAccess,Driveway,Garage,OnStreet
- Security Features: CarbonMonoxideDetectors,FireSprinklerSystem,SmokeDetectors
- Spa Features: Association,Community
- Parking Total: 2
- Roof: Tile
- Association Amenities: CallForRules,Clubhouse,SportCourt,FitnessCenter,MaintenanceGrounds,Management,OutdoorCookingArea,Barbecue,PicnicArea,Playground,Pool,SpaHotTub,Trails
- Window Features: Blinds,DoublePaneWindows,EnergyStarQualifiedWindows,Screens
- Cooling: CentralAir
- Electric: Volts220InGarage
- Fireplace Features: None
- Heating: Central,Solar
- Interior Features: BreakfastBar,BreakfastArea,EatInKitchen,GraniteCounters,OpenFloorplan,RecessedLighting,AllBedroomsUp,WalkInPantry,WalkInClosets
- Laundry Features: WasherHookup,Inside,LaundryRoom,UpperLevel
- Appliances: Dishwasher,ElectricRange,Disposal,GasRange,Microwave,RangeHood,TanklessWaterHeater,Washer
Nearby Schools
- High School District: William S. Hart Union
Expenses, Fees & Taxes
- Association Fee: $243
Miscellaneous
- Association Fee Frequency: Monthly
- List Office Name: RE/MAX of Santa Clarita
- Listing Terms: Submit
- Common Interest: None
- Community Features: DogPark,Hiking,Park,StreetLights,Suburban,Sidewalks,Pool
- Direction Faces: Northeast
- Virtual Tour URL Branded: https://youtu.be/xMQDabWZQT4
- Attribution Contact: 661-373-4884

