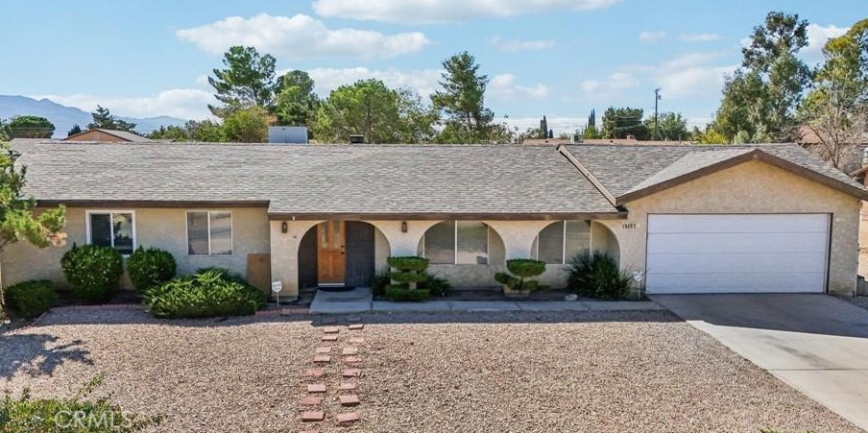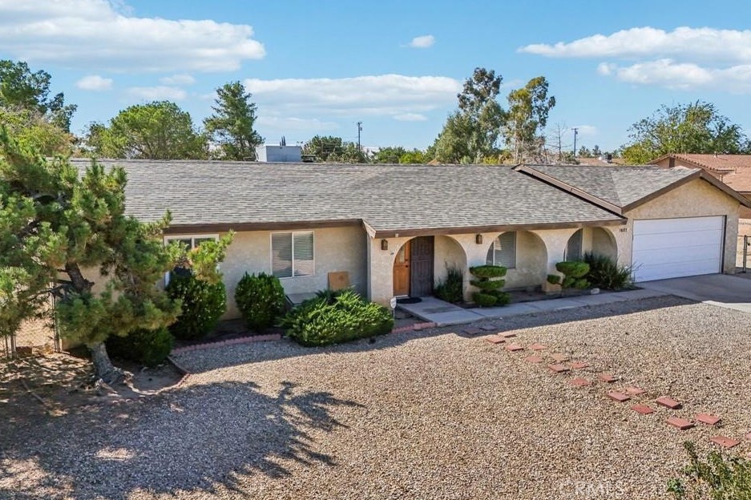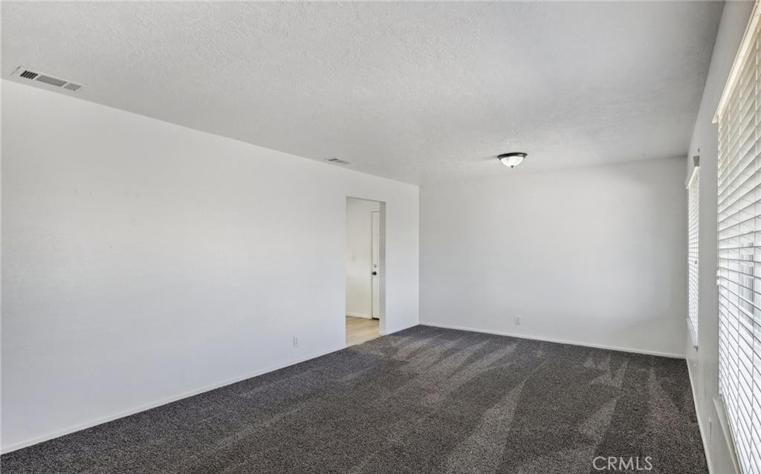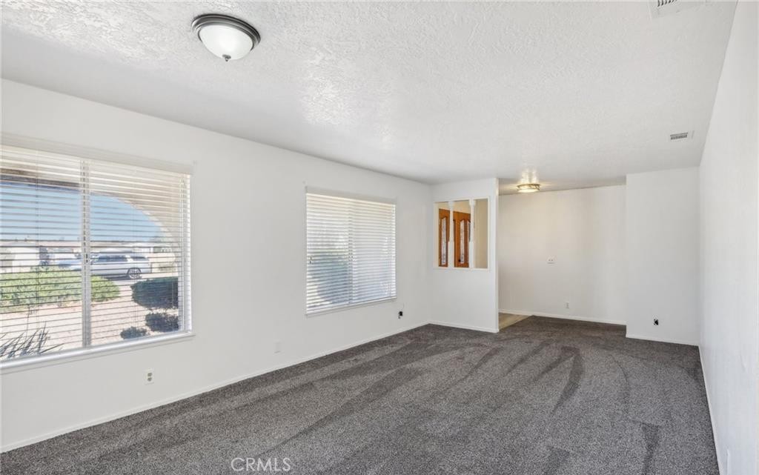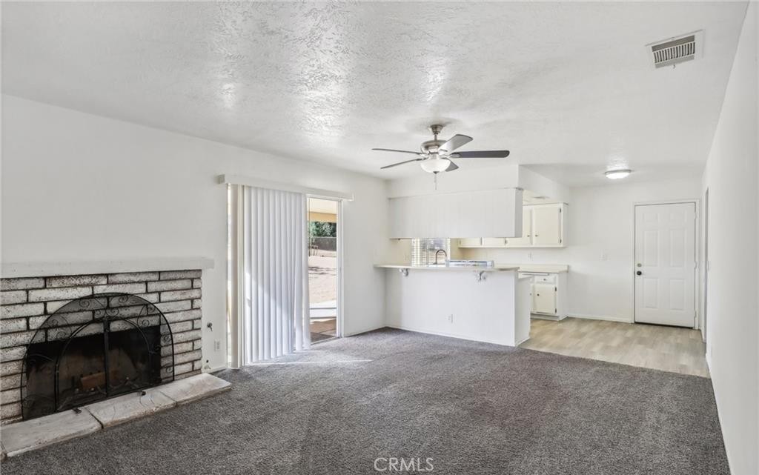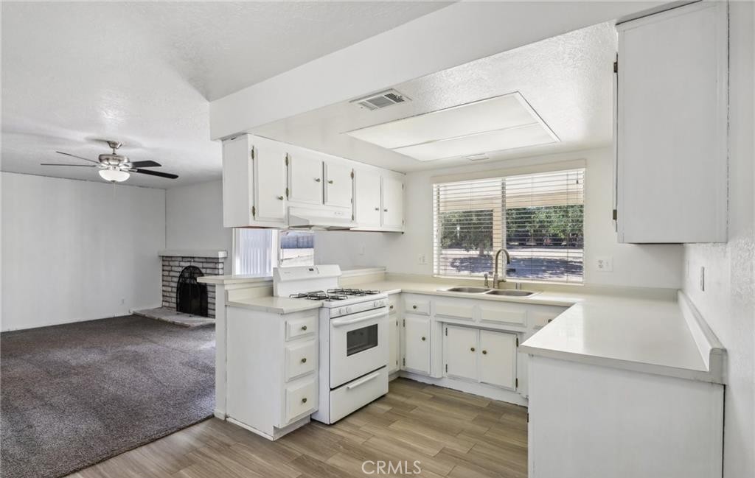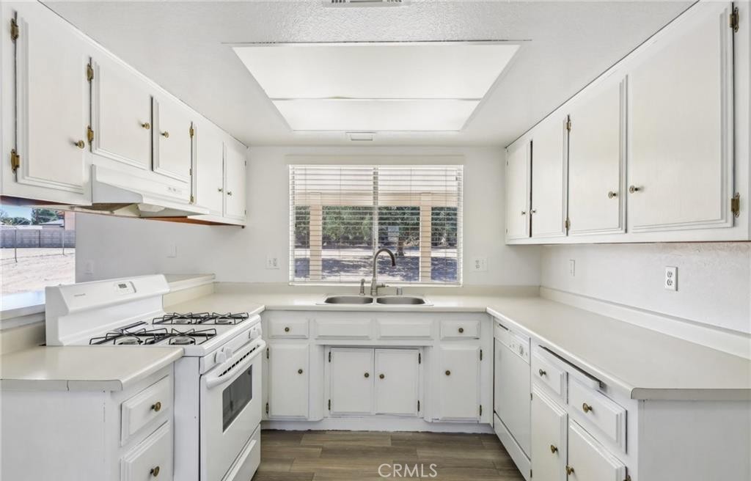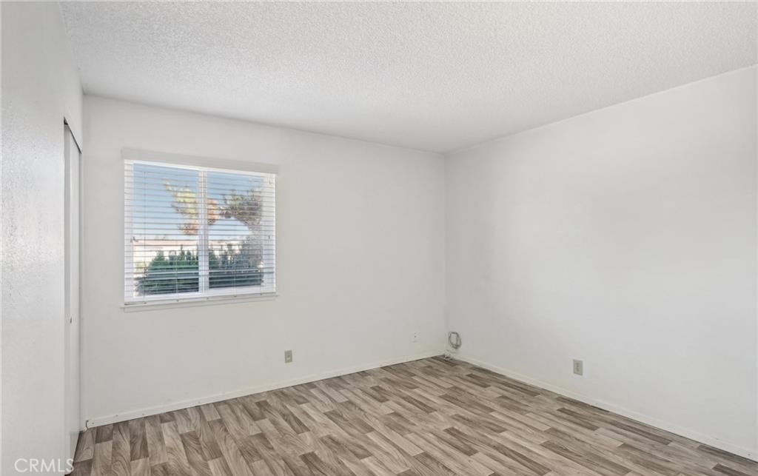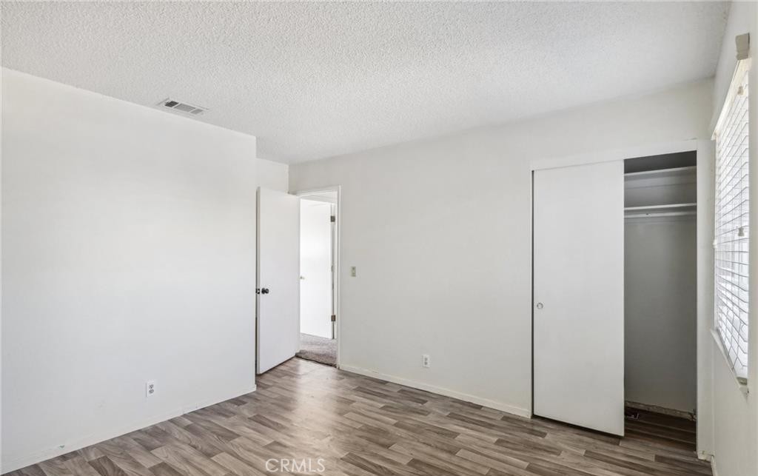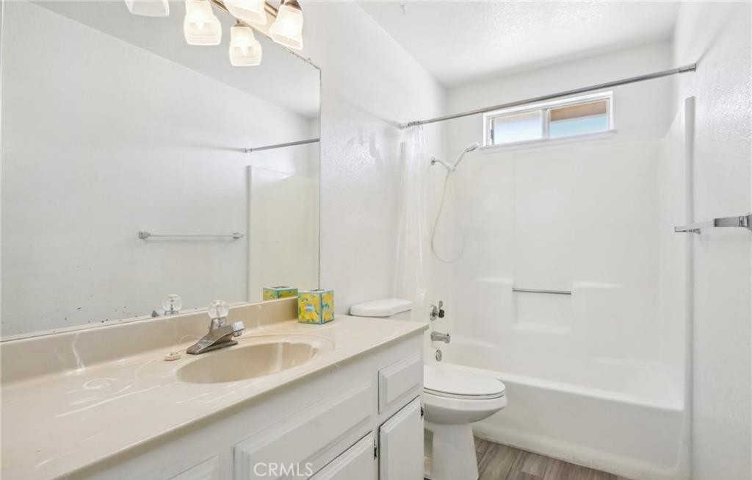18127 Hinton Street, Hesperia, CA, US, 92345
18127 Hinton Street, Hesperia, CA, US, 92345Basics
- Date added: Added 1週間 ago
- Category: Residential
- Type: SingleFamilyResidence
- Status: Active
- Bedrooms: 3
- Bathrooms: 2
- Floors: 1, 1
- Area: 1431 sq ft
- Lot size: 18500, 18500 sq ft
- Year built: 1979
- Property Condition: UpdatedRemodeled,Turnkey
- View: Desert,TreesWoods
- County: San Bernardino
- MLS ID: IG25064780
Description
-
Description:
Welcome to your charming 3-bedroom, 2-bathroom home in Hesperia! Situated on a sprawling 18,500 square foot lot, this property offers the perfect blend of desert living and convenience.
Nestled in a peaceful neighborhood, you're just 2 minutes from the Hesperia Golf & Country Club and a short drive from all your shopping needs.
Enjoy ample space to store your RV and all your outdoor toys, while still having room to create your dream garden oasis. Step inside to discover a bright and welcoming interior with fresh paint and newly installed flooring. A new roof, installed just last year, provides peace of mind, while a new Alumawood patio cover brings plenty of shade. This property offers the exciting possibility of building an ADU! Imagine creating a separate living space for family or generating additional income. The possibilities are endless!
Priced to sell, this charming home with its potential for expansion is ready for you. Don't miss out – schedule your showing today!
Show all description
Location
- Directions: From 15 Freeway take Ranchero Rd exit East. Turn left on Danbury. Turn left on Hinton.
- Lot Size Acres: 0.4247 acres
Building Details
- Structure Type: House
- Water Source: Public
- Architectural Style: Ranch,PatioHome
- Lot Features: ZeroToOneUnitAcre,BackYard,CloseToClubhouse,DesertBack,FrontYard,Landscaped,SprinklerSystem,Trees,Yard
- Sewer: SepticTank
- Common Walls: NoCommonWalls
- Construction Materials: Stucco
- Fencing: ChainLink,GoodCondition
- Foundation Details: Slab
- Garage Spaces: 2
- Levels: One
- Floor covering: Carpet, Laminate
Amenities & Features
- Pool Features: None
- Parking Features: Concrete,DoorSingle,Driveway,GarageFacesFront,Garage,OnSite,Paved,Private,RvPotential,Tandem
- Security Features: CarbonMonoxideDetectors,SmokeDetectors,SecurityLights
- Patio & Porch Features: Concrete,Covered,Open,Patio
- Spa Features: None
- Parking Total: 2
- Roof: Shingle
- Utilities: CableAvailable,NaturalGasConnected
- Window Features: Blinds,Screens
- Cooling: CentralAir,Gas
- Door Features: DoubleDoorEntry,SlidingDoors
- Electric: ElectricityOnProperty
- Exterior Features: Awnings
- Fireplace Features: FamilyRoom
- Heating: Central,Fireplaces
- Horse Amenities: RidingTrail
- Interior Features: BreakfastBar,CeilingFans,SeparateFormalDiningRoom,SolidSurfaceCounters,Unfurnished,AllBedroomsDown,BedroomOnMainLevel,MainLevelPrimary
- Laundry Features: WasherHookup,ElectricDryerHookup,GasDryerHookup,InGarage
- Appliances: Dishwasher,GasOven,GasRange,WaterHeater
Nearby Schools
- High School District: Hesperia Unified
Expenses, Fees & Taxes
- Association Fee: 0
Miscellaneous
- List Office Name: KELLER WILLIAMS REALTY
- Listing Terms: Cash,Conventional,Exchange1031,FHA
- Common Interest: None
- Community Features: Biking,Foothills,Hiking,HorseTrails,Park,StreetLights,Suburban
- Attribution Contact: 909-969-4868

