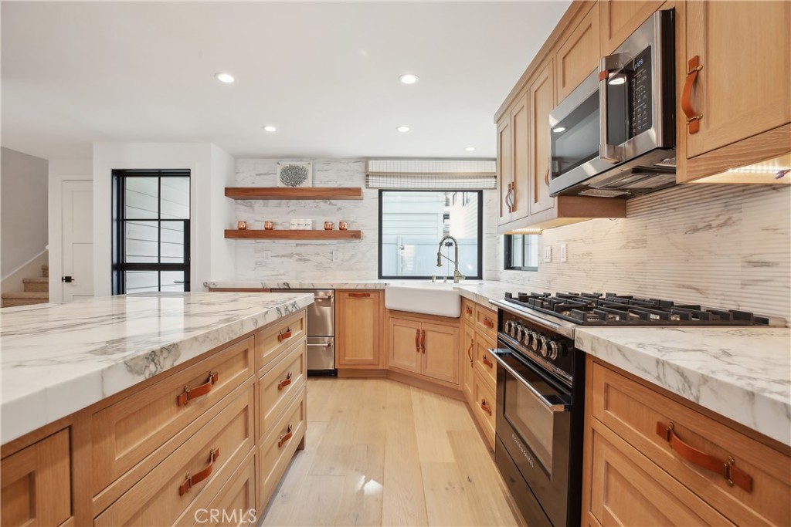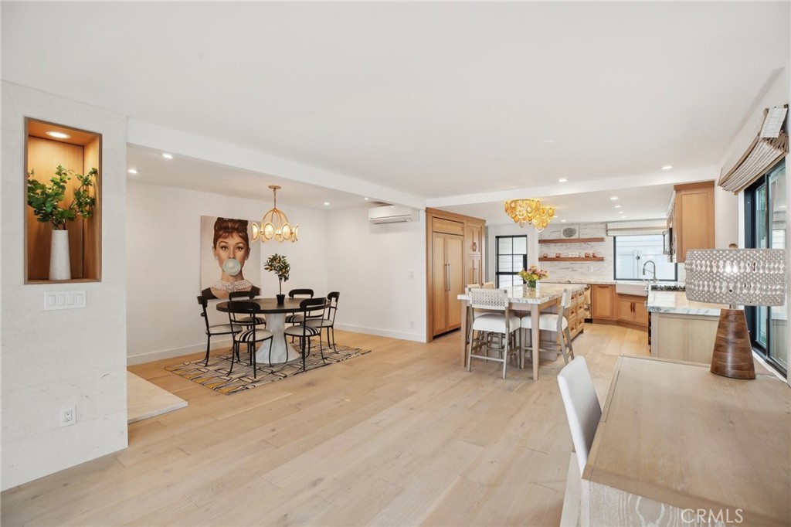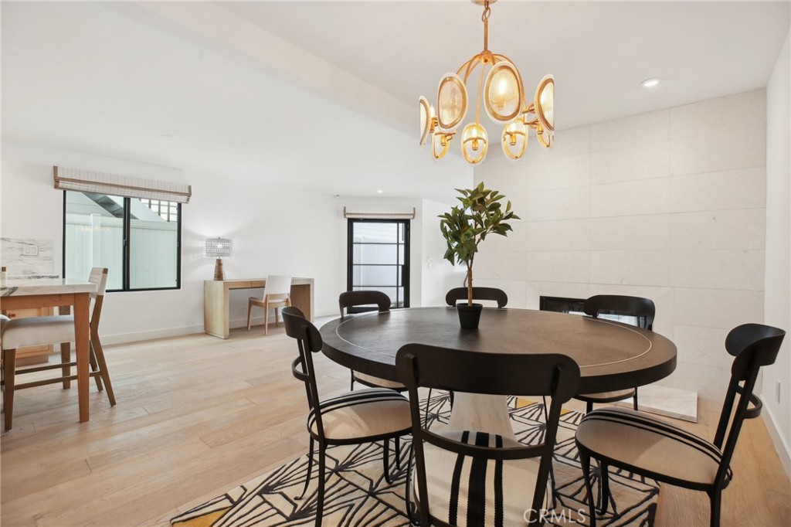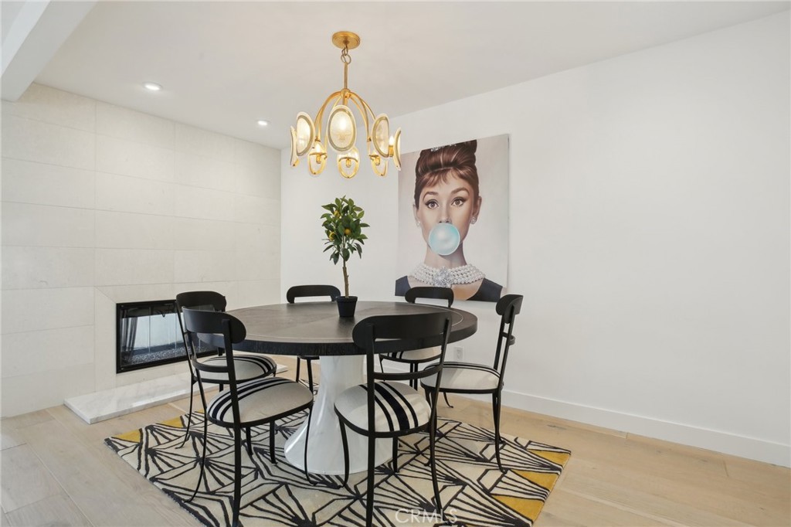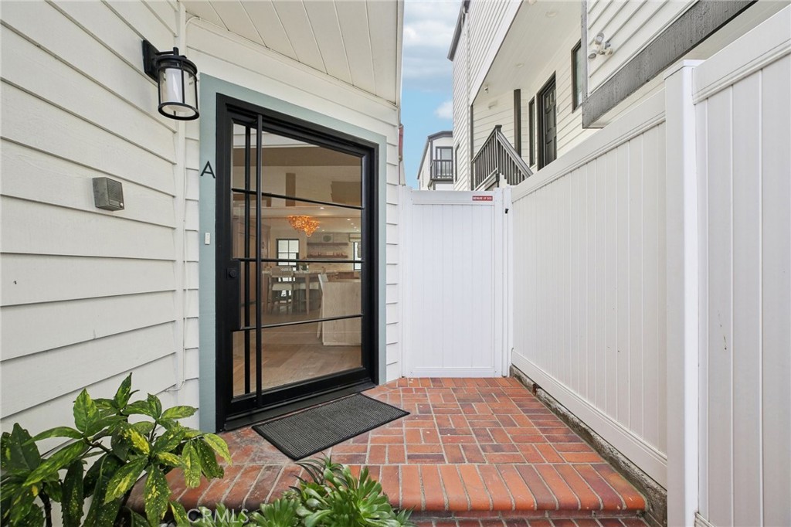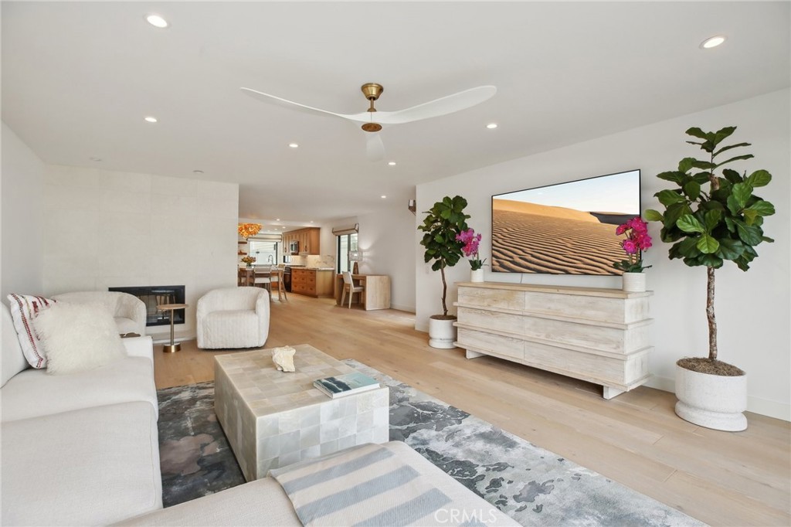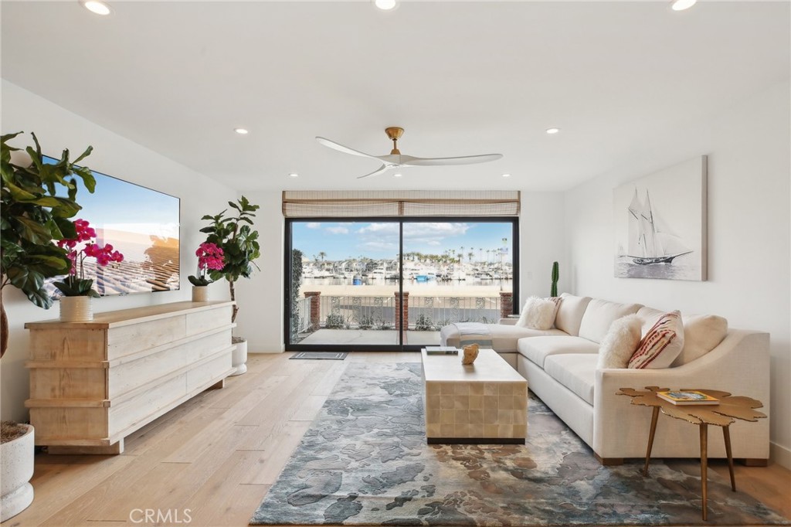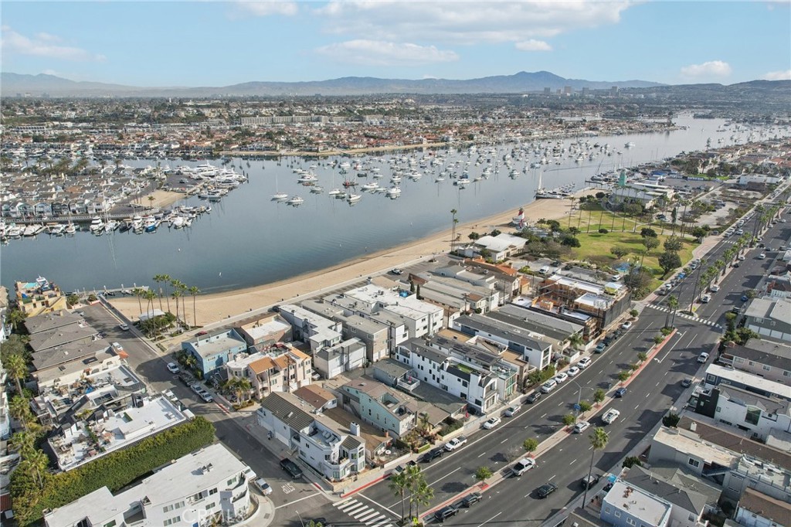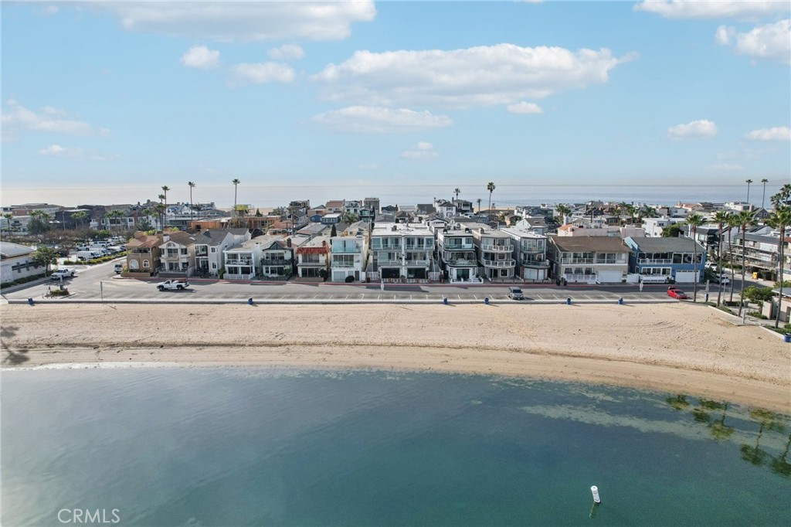1817 #A W Bay Avenue A, Newport Beach, CA, US, 92663
1817 #A W Bay Avenue A, Newport Beach, CA, US, 92663Basics
- Date added: Added 2週間 ago
- Category: Residential
- Type: Condominium
- Status: Active
- Bedrooms: 2
- Bathrooms: 3
- Half baths: 1
- Floors: 2, 2
- Area: 1971 sq ft
- Lot size: 6579, 6579 sq ft
- Year built: 1981
- Property Condition: UpdatedRemodeled
- View: Bay,CityLights
- Subdivision Name: Balboa Peninsula (Residential) (BALP)
- County: Orange
- MLS ID: OC25019057
Description
-
Description:
Welcome to 1817 W Bay Ave. Unit A: The completely renovated ground level 2 story unit condominium located on Balboa Peninsula with Bay front views and professionally designed interiors. This is a four-unit complex, no weekly rentals allowed, A Minimum of six months is allowed by the HOA. This unit comes fully furnished and is detailed to perfection with luxury finishes. The bay view is looking out towards the Bay through the large glass sliding door from the living room and kitchen. Between the living and dining rooms is a built-in see-through fireplace with a natural coral tile. The completely remodeled kitchen has been reengineered to increase the size substantially. All custom white oak cabinetry lines the entire space complimenting the Italian Calacatta Venato slab countertops. The kitchen includes plenty of countertop seating and additional storage. Finally, the kitchen is equipped with all luxury appliances including a Sub-Zero Refrigerator and Fisher & Paykel range and oven. The powder room is finished with Taj Mahal countertop, gold brushed faucet, and Walker Zanger tiled backsplash. At the top of the wool lined carpet staircase is a laundry alcove with a Whirlpool washer/dryer, white oak custom cabinets, and Walker Zanger tile. The master suite was designed for comfort includes built-in closet organizers, and more. The master bath was designed to impress in every way possible with features including a freestanding tub, dual vanity Italian Carrara marble countertops with brass sinks, and black industrial shower door with Bush hammered herringbone tiling and marble seat. Expertly finishes including Walker Zanger flooring, Brizo plumbing fixtures, and Hudson Valley pendants. The additional bedroom includes a built-in closet organizer. The secondary bathroom includes an extra-large sink with Brizo plumbing fixtures and a combed limestone backsplash, Alabaster lighting sconces, Walker Zanger ceramic shower tile and Italian flooring. This unit has a two car tandem garage. The two bedrooms and laundry room are on the second floor, there is no view of bay on 2nd floor. This unit has a private in-ground built-in spa on second patio and includes motorized window treatments throughout home.
Show all description
Location
- Directions: 18th St - W Bay Ave
- Lot Size Acres: 0.151 acres
Building Details
- Structure Type: Quadruplex
- Water Source: Public
- Architectural Style: Cottage
- Lot Features: TwoToFiveUnitsAcre
- Sewer: PublicSewer
- Common Walls: OneCommonWall
- Construction Materials: WoodSiding
- Fencing: WroughtIron
- Foundation Details: ConcretePerimeter
- Garage Spaces: 2
- Levels: Two
- Floor covering: Carpet, Wood
Amenities & Features
- Pool Features: None
- Parking Features: DetachedCarport,DoorSingle,Garage,GarageFacesRear
- Security Features: CarbonMonoxideDetectors
- Patio & Porch Features: Patio
- Spa Features: Gunite,Heated,InGround,Private
- Accessibility Features: SafeEmergencyEgressFromHome,AccessibleDoors
- Parking Total: 2
- Roof: Flat
- Association Amenities: Other
- Waterfront Features: Bayfront
- Utilities: CableAvailable,NaturalGasAvailable,PhoneAvailable,SewerConnected,WaterConnected
- Cooling: Ductless,Electric,HeatPump
- Door Features: SlidingDoors
- Electric: Volts220ForSpa
- Exterior Features: RainGutters
- Fireplace Features: FamilyRoom,Gas
- Heating: Ductless
- Interior Features: BreakfastBar,CeilingFans,SeparateFormalDiningRoom,Furnished,AllBedroomsUp
- Laundry Features: ElectricDryerHookup,GasDryerHookup,UpperLevel
- Appliances: BuiltInRange,Dishwasher,ElectricRange,Disposal,GasRange,GasWaterHeater,HighEfficiencyWaterHeater,Microwave
Nearby Schools
- High School District: Newport Mesa Unified
Expenses, Fees & Taxes
- Association Fee: $167
Miscellaneous
- Association Fee Frequency: Monthly
- List Office Name: John Paul Morally
- Listing Terms: Cash,CashToNewLoan,Conventional
- Common Interest: Condominium
- Community Features: Sidewalks
- Attribution Contact: 760-419-9603


