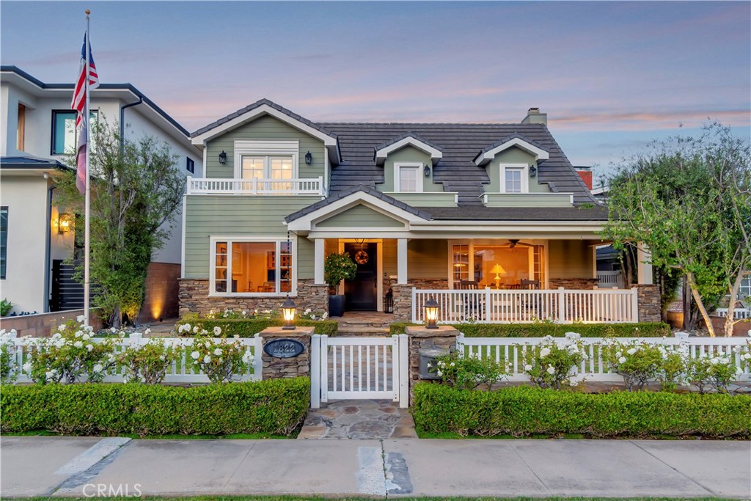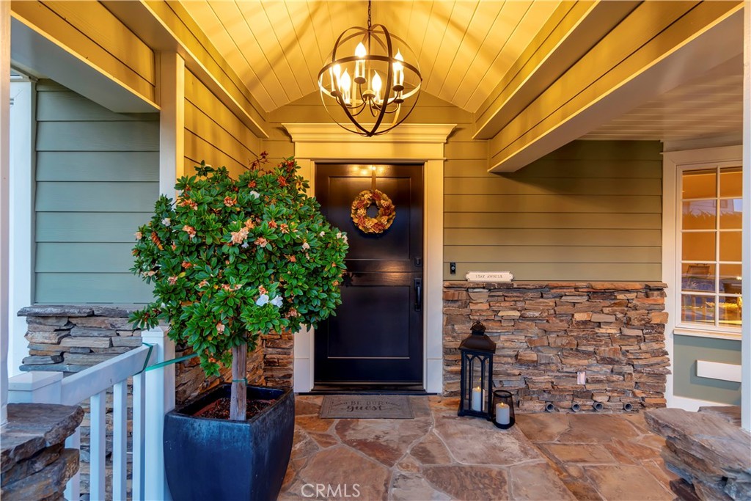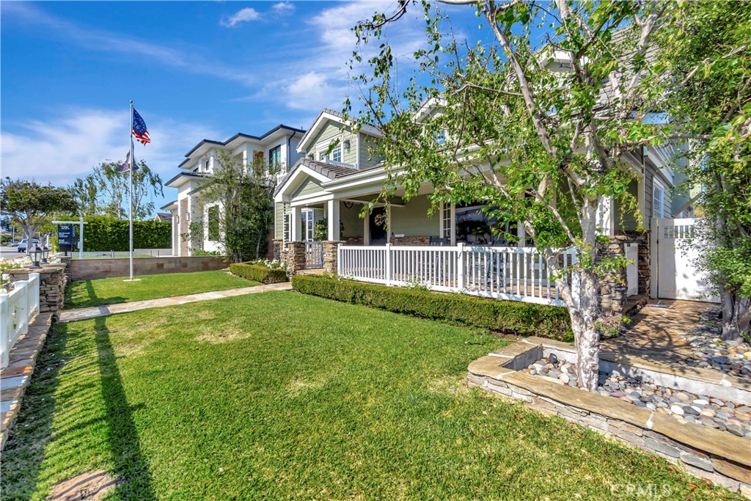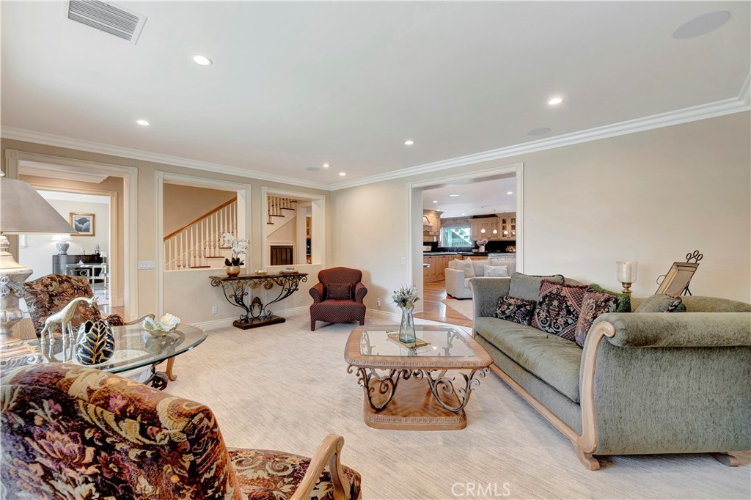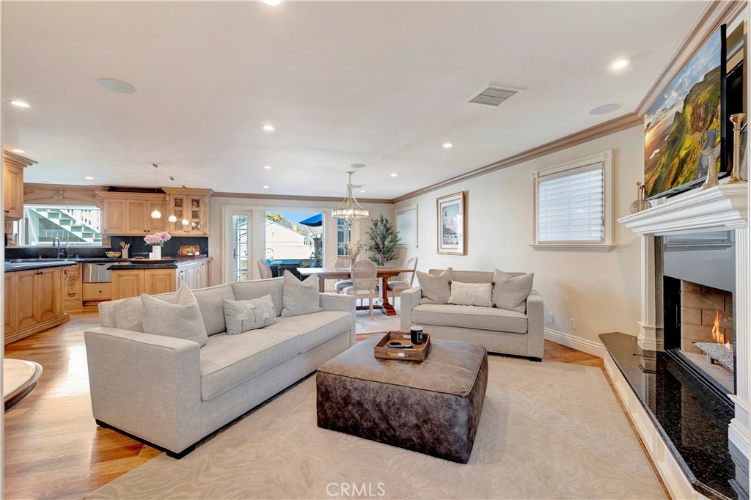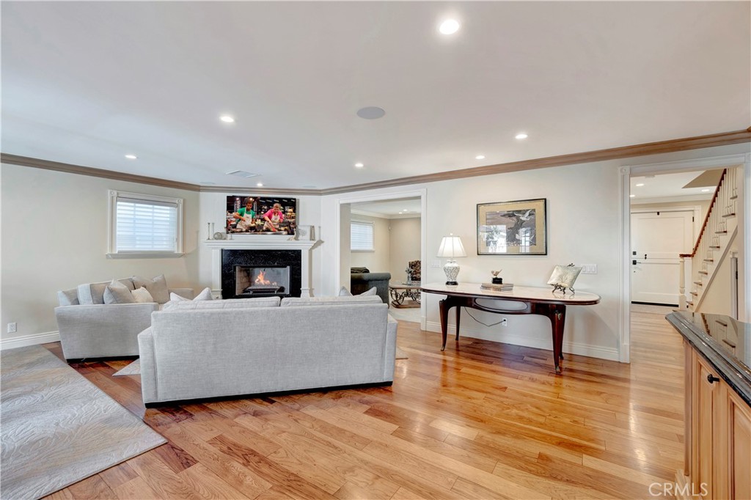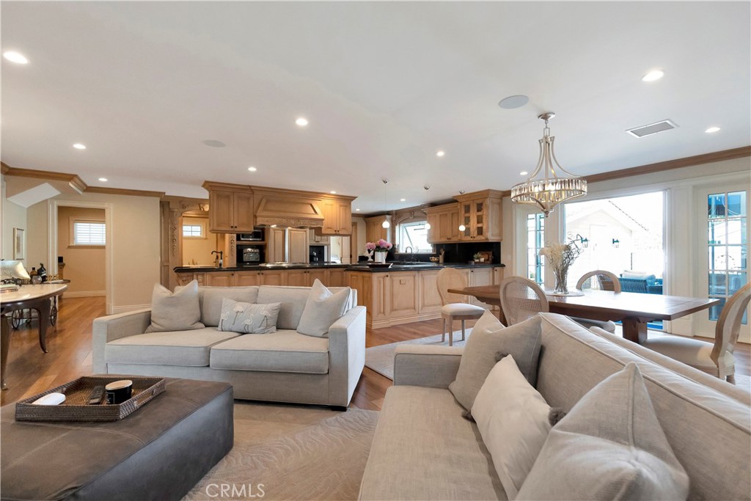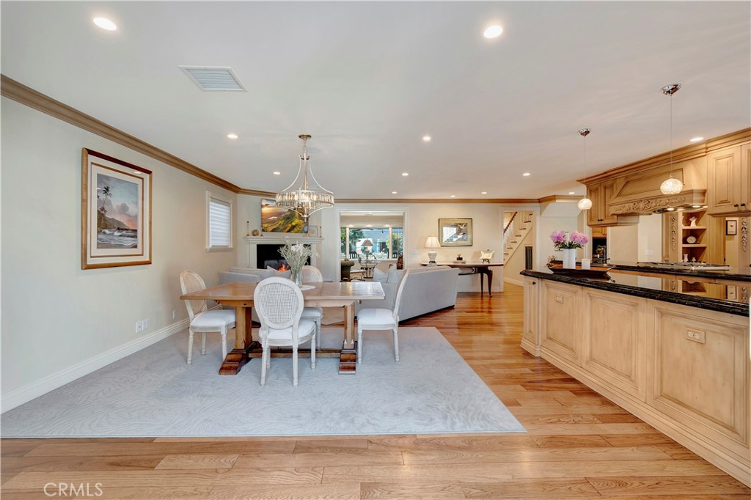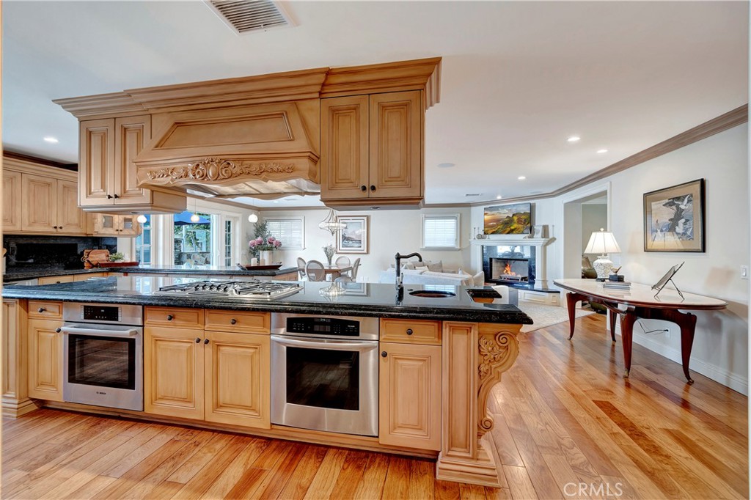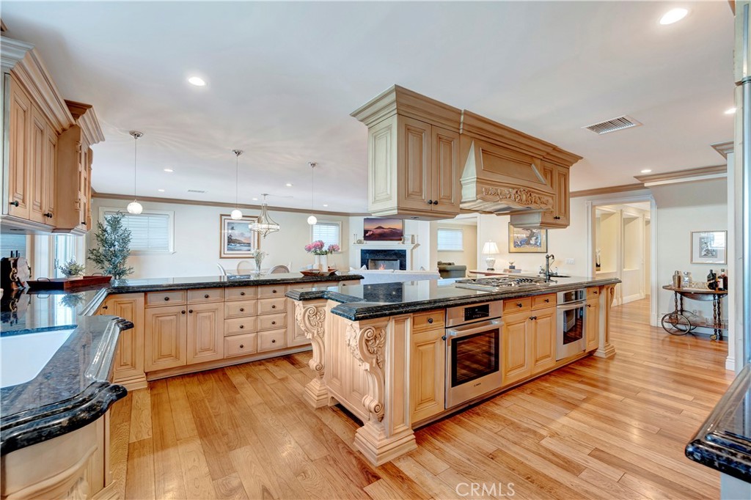1822 Pine Street, Huntington Beach, CA, US, 92648
1822 Pine Street, Huntington Beach, CA, US, 92648Basics
- Date added: Added 3日 ago
- Category: Residential
- Type: SingleFamilyResidence
- Status: Active
- Bedrooms: 4
- Bathrooms: 4
- Half baths: 1
- Floors: 2, 2
- Area: 3256 sq ft
- Lot size: 5850, 5850 sq ft
- Year built: 2004
- Property Condition: UpdatedRemodeled,Turnkey
- View: Neighborhood
- Subdivision Name: Downtown Area (DOWN)
- County: Orange
- MLS ID: OC25123713
Description
-
Description:
Welcome to 1822 Pine Street — a truly one-of-a-kind, custom-built Cape Cod-style home nestled in one of the most desirable pockets of Huntington Beach’s iconic Lake Park neighborhood. Just a mile from the ocean and moments from the shopping and dining of Main Street and Pacific City, this meticulously designed residence offers the best of coastal living in a prime location. Built in 2004 by its original owners, this lovingly maintained home boasts over 3,200 square feet of thoughtfully crafted living space. The main level features gorgeous hardwood flooring, a spacious chef’s kitchen with a massive center island, granite countertops, and premium stainless steel appliances — all overlooking a warm, inviting family room. A butler’s pantry, two additional living areas, a dedicated office, and a full laundry room provide comfort and function throughout the first floor. Upstairs, you’ll find three generous guest bedrooms, including one with an ensuite bath, plus a luxurious primary suite complete with a private balcony. The spa-inspired primary bathroom offers a freestanding soaking tub, dual sinks, a large walk-in shower, and ample space for true relaxation. The hardscaped backyard is perfect for entertaining, featuring a built-in fireplace, BBQ, and a grassy area ideal for pets or play. Located less than half a mile from Lake Park and close to everything Huntington Beach has to offer, this move-in ready, custom Pine Street gem is an incredibly rare opportunity to own a legacy home in one of Southern California’s most sought-after beachside communities.
Show all description
Location
- Directions: Pine between Springfield and Utica
- Lot Size Acres: 0.1343 acres
Building Details
Amenities & Features
- Pool Features: None
- Parking Features: Garage,GarageFacesRear,Storage
- Patio & Porch Features: FrontPorch,Patio,Stone
- Spa Features: None
- Parking Total: 2
- Roof: Tile
- Window Features: Blinds,BayWindows,DoublePaneWindows,Screens
- Cooling: CentralAir
- Exterior Features: FirePit
- Fireplace Features: Gas,LivingRoom,PrimaryBedroom,Outside
- Heating: Central
- Interior Features: BuiltInFeatures,Balcony,CeilingFans,CrownMolding,SeparateFormalDiningRoom,GraniteCounters,OpenFloorplan,RecessedLighting,WiredForSound,AllBedroomsUp,PrimarySuite,WalkInClosets
- Laundry Features: Inside,LaundryRoom
- Appliances: DoubleOven,Dishwasher,GasCooktop,Microwave,Refrigerator,RangeHood,TanklessWaterHeater,WarmingDrawer,Dryer,Washer
Nearby Schools
- High School District: Huntington Beach Union High
Expenses, Fees & Taxes
- Association Fee: 0
Miscellaneous
- List Office Name: Compass
- Listing Terms: Cash,CashToNewLoan,Conventional
- Common Interest: None
- Community Features: StreetLights,Sidewalks
- Virtual Tour URL Branded: https://app.cloudpano.com/tours/BIbfEsao6
- Attribution Contact: 714-515-7052

