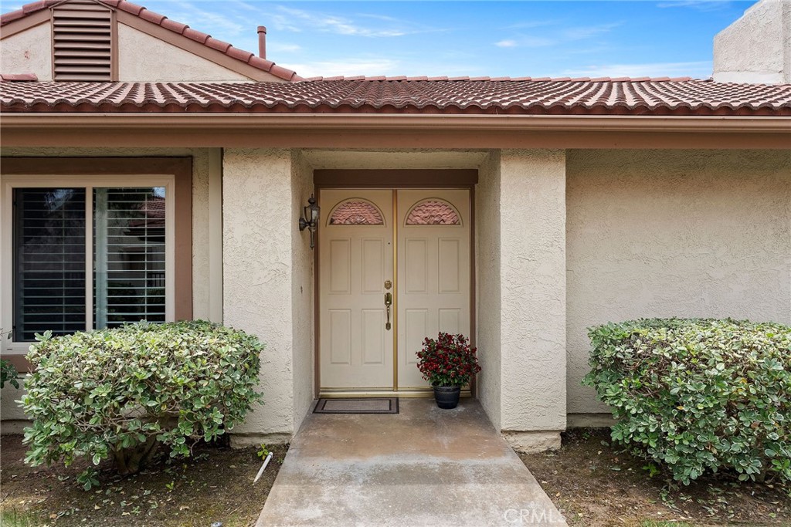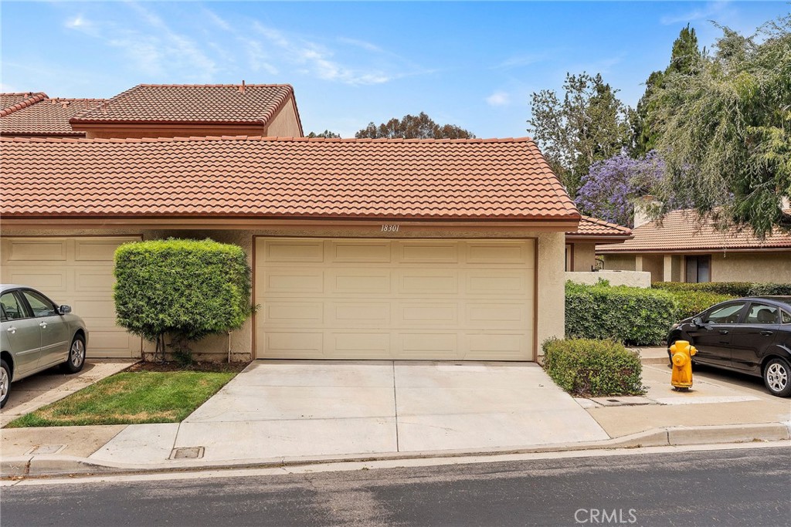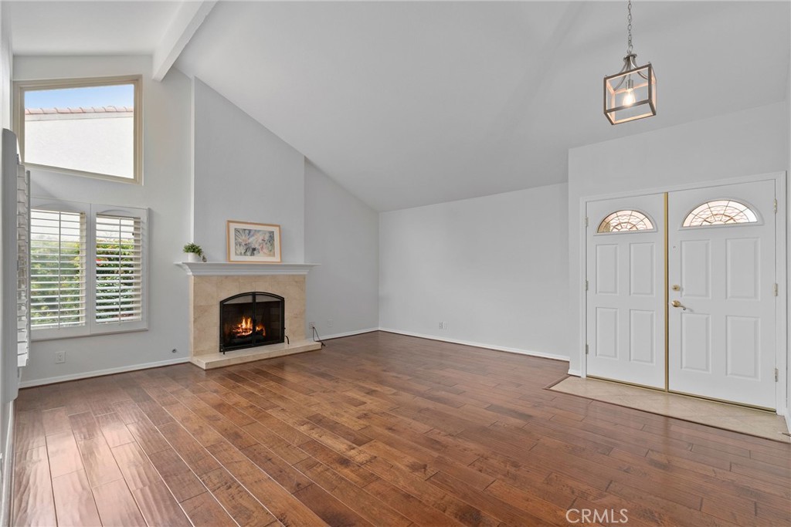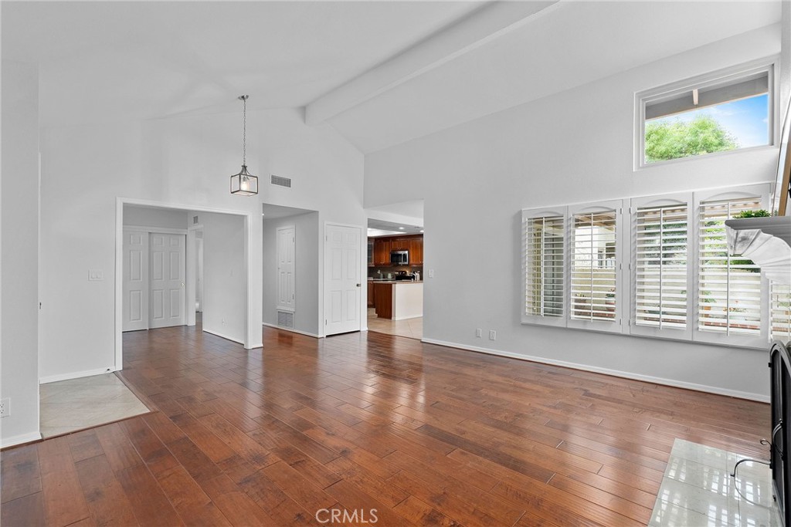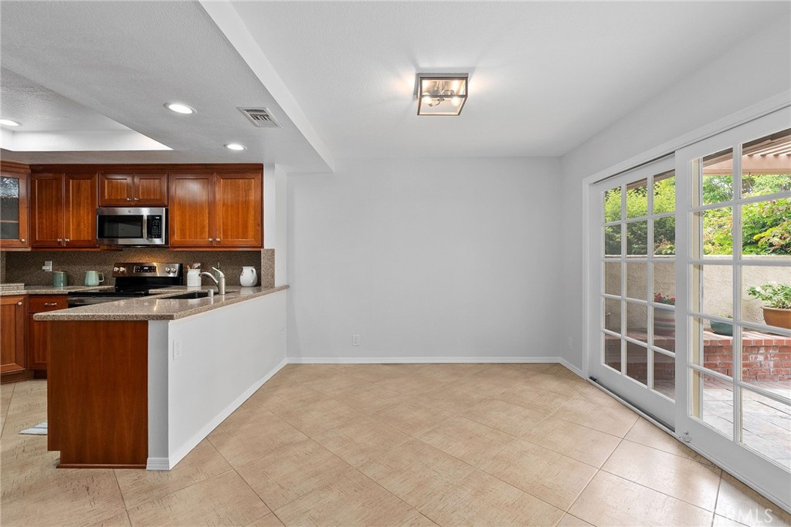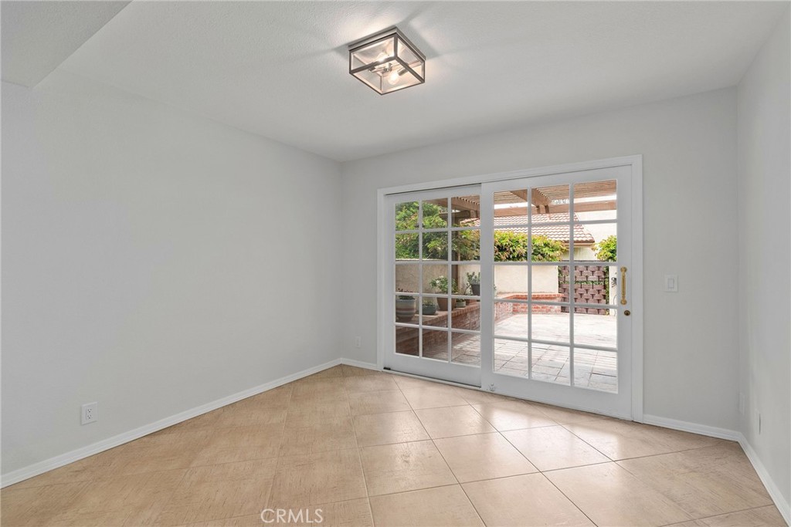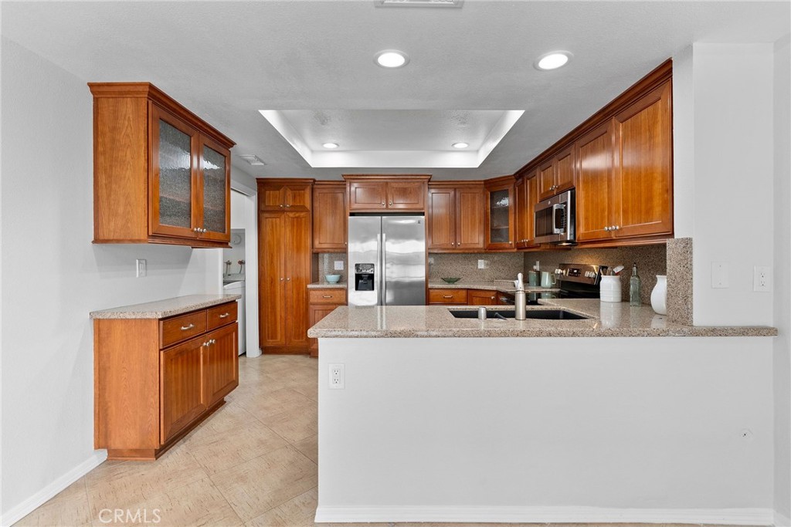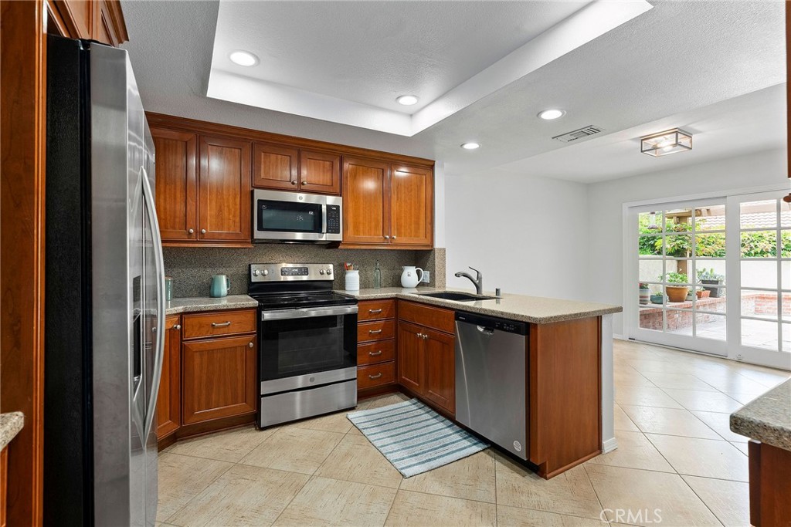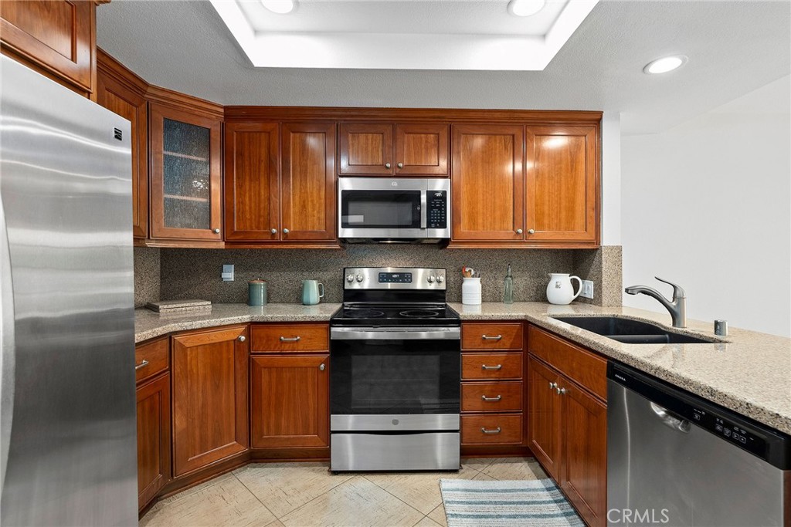18301 Gum Tree Lane, Huntington Beach, CA, US, 92646
18301 Gum Tree Lane, Huntington Beach, CA, US, 92646Basics
- Date added: Added 1週間 ago
- Category: Residential
- Type: SingleFamilyResidence
- Status: Active
- Bedrooms: 3
- Bathrooms: 2
- Floors: 1, 1
- Area: 1350 sq ft
- Lot size: 2550, 2550 sq ft
- Year built: 1973
- View: None
- Subdivision Name: Springhurst (SHUR)
- County: Orange
- MLS ID: OC25119203
Description
-
Description:
Welcome to this beautifully updated 3-bedroom, 2-bath end-unit home, ideally located in one of the most sought-after interior locations, in the highly desired Springhurst community! From the moment you step through the double-door entry, you're greeted by a spacious and elegant living room featuring rich wood flooring, a marble fireplace with custom mantel, and an abundance of natural light. Large kitchen with granite counter tops, stainless steel appliances, a coved ceiling with recessed lighting, custom cabinetry with pull-out drawers and tasteful tile flooring that extends to the spacious dining area. A French Sliding door leads out to a beautiful back patio, perfect for relaxing or entertaining guests. The primary suite is a tranquil retreat with a vaulted cieling, walk-in closet with built in organizers, and an ensuite bathroom with with a granite counter top and additional storage closet. A private sliding glass door opens to a second patio adorned with a charming brick planters. The 2nd bedroom also enjoys direct patio access through its own sliding door, while the third bedroom is ideal as a guest room, home office or den. 2nd Hallway Bath has a shower/tub combination, and granite counter top. Home has an abundant of windows which bring incrediable sunlight creating a light and bright interior. Additional highlights include: Plantation shutters, A/C, new designer interior paint, new high-end carpet in the bedrooms, recessed lighting, new out-let switches throughout, double door entry with lead glass windows, spacious attached 2 Car garage with driveway, ample guest parking next to the home, and a large lush park/greenbelt across the street from the home. This home is turn-key and ready to move right in!
Show all description
Location
- Directions: Talbert and Newland
- Lot Size Acres: 0.0585 acres
Building Details
- Structure Type: House
- Water Source: Public
- Architectural Style: Bungalow
- Lot Features: SprinklerSystem
- Sewer: PublicSewer
- Common Walls: OneCommonWall
- Fencing: Block
- Garage Spaces: 2
- Levels: One
- Builder Name: Springhurst
Amenities & Features
- Pool Features: Community,Association
- Parking Features: Concrete,Driveway,GarageFacesFront,Garage
- Security Features: CarbonMonoxideDetectors,SmokeDetectors
- Patio & Porch Features: Patio,Stone
- Spa Features: Association,Private
- Parking Total: 2
- Association Amenities: Clubhouse,MeetingRoom,Pool,RvParking,SpaHotTub
- Window Features: Screens,Shutters
- Cooling: CentralAir
- Fireplace Features: LivingRoom
- Heating: Central
- Interior Features: BlockWalls,CathedralCeilings,StoneCounters,RecessedLighting,AllBedroomsDown
- Laundry Features: GasDryerHookup,Inside,InKitchen
- Appliances: Dishwasher,ElectricCooktop,ElectricRange,Disposal,Refrigerator,Dryer
Nearby Schools
- High School: Huntington
- High School District: Huntington Beach Union High
Expenses, Fees & Taxes
- Association Fee: $550
Miscellaneous
- Association Fee Frequency: Monthly
- List Office Name: Seven Gables Real Estate
- Listing Terms: Cash,CashToNewLoan,Conventional
- Common Interest: PlannedDevelopment
- Community Features: StormDrains,StreetLights,Sidewalks,Pool
- Attribution Contact: 714-396-8139

