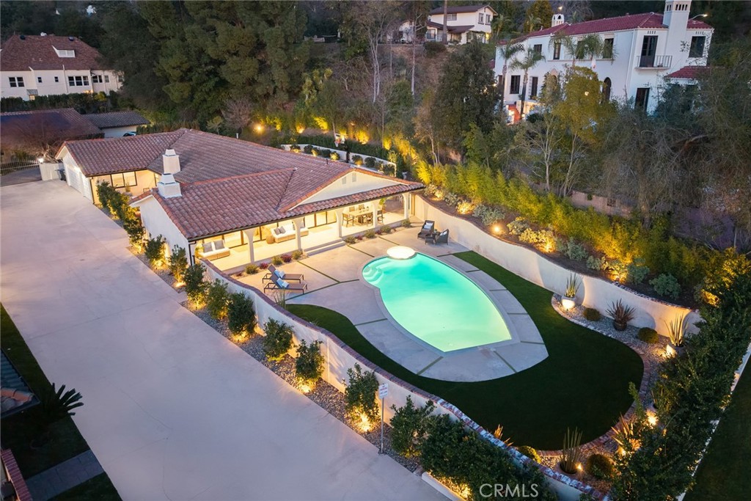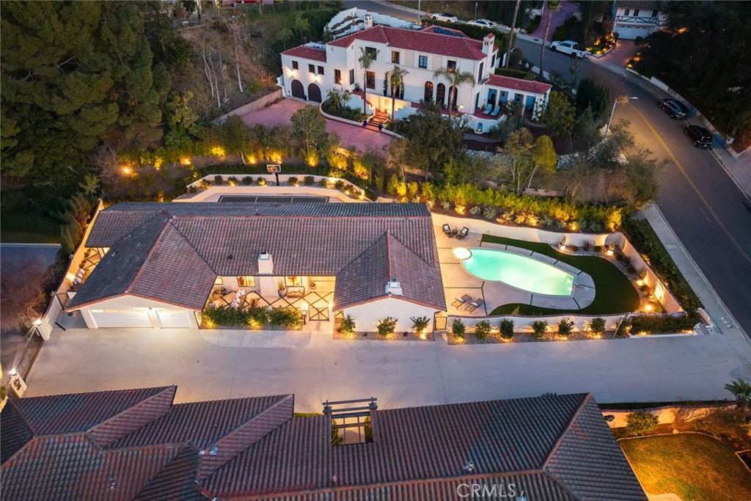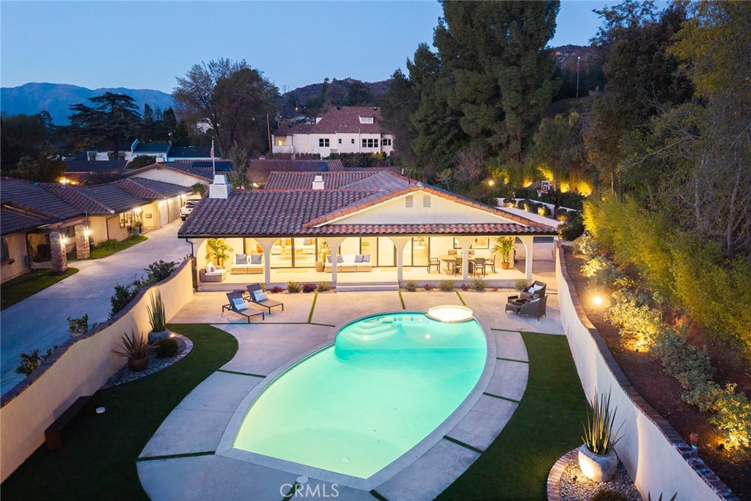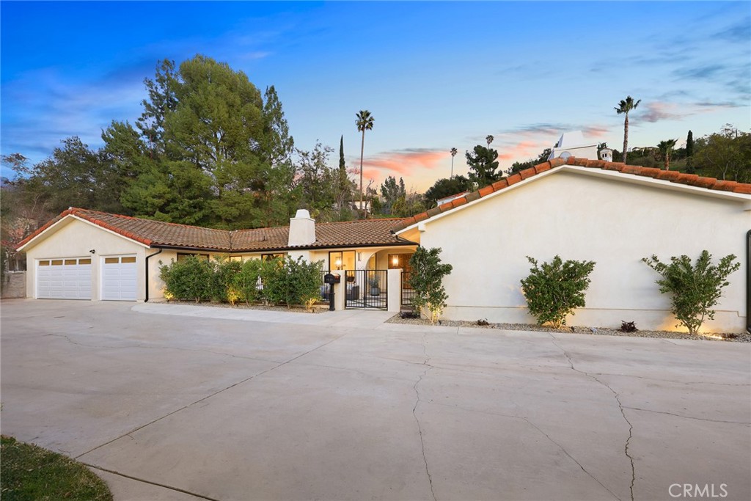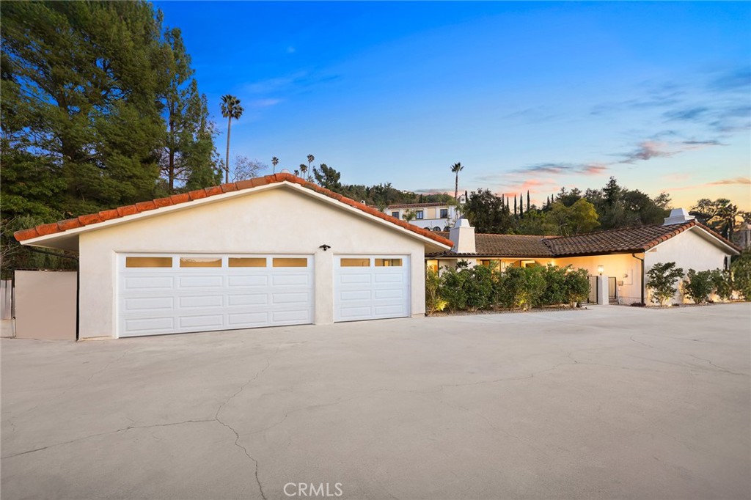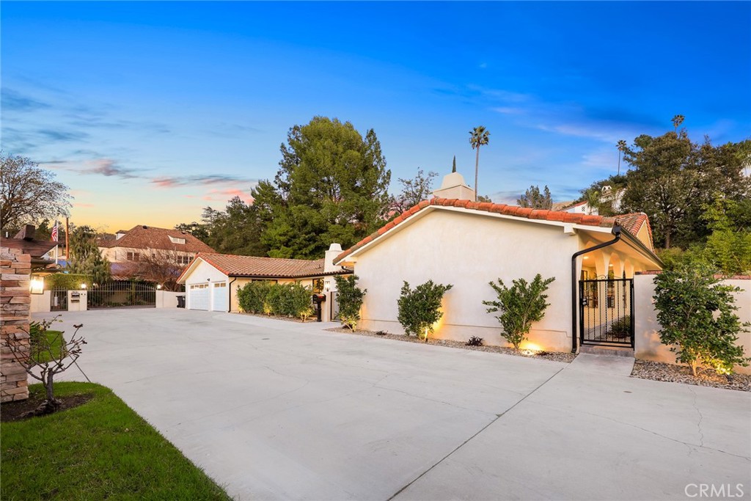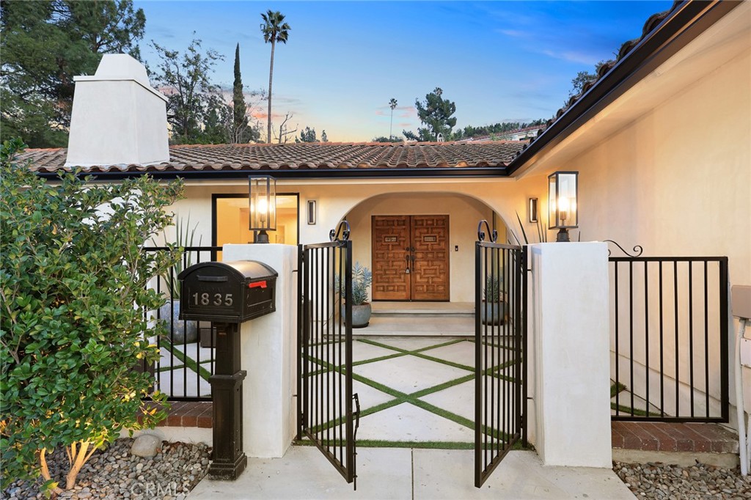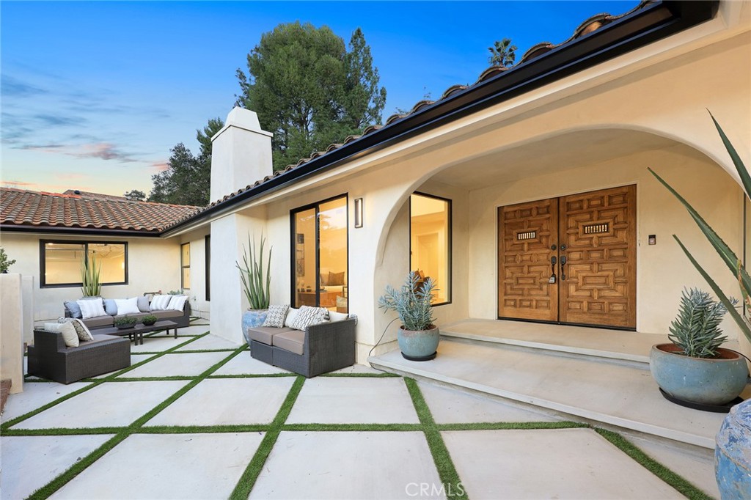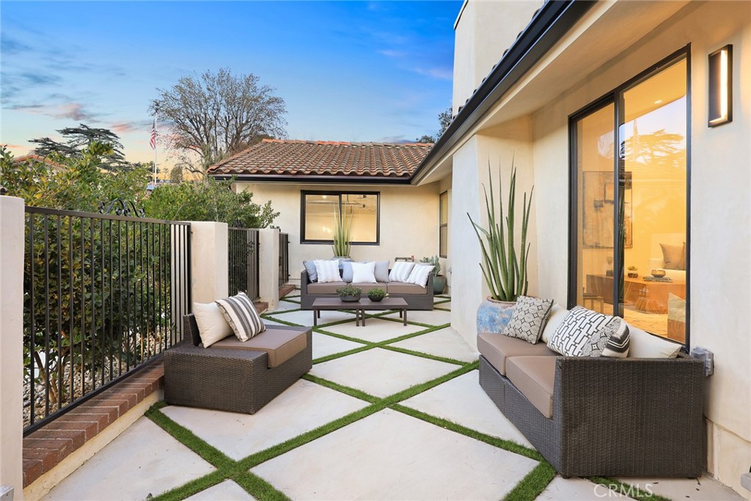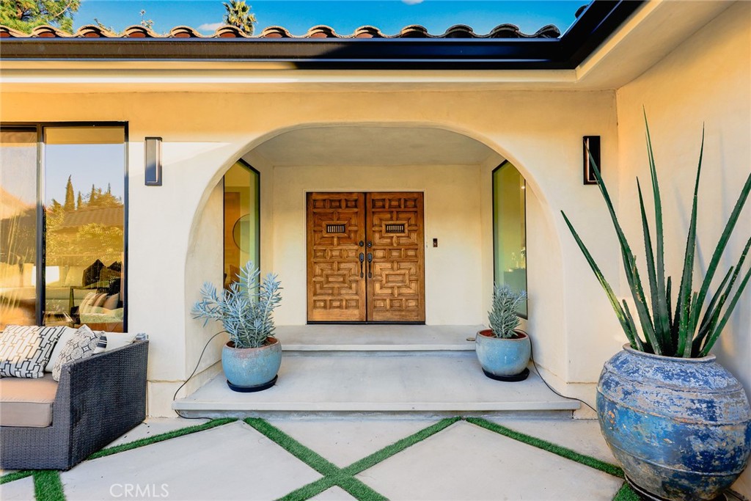1835 Sherer Lane, Glendale, CA, US, 91208
1835 Sherer Lane, Glendale, CA, US, 91208Basics
- Date added: Added 3 days ago
- Category: Residential
- Type: SingleFamilyResidence
- Status: Active
- Bedrooms: 4
- Bathrooms: 5
- Half baths: 1
- Floors: 1, 1
- Area: 3215 sq ft
- Lot size: 13406, 13406 sq ft
- Year built: 1977
- Property Condition: UpdatedRemodeled,Turnkey
- View: None
- Zoning: GLR1*
- County: Los Angeles
- MLS ID: GD25040359
Description
-
Description:
**Exquisite Single-Story Retreat in Verdugo Woodlands**
Nestled in the heart of the highly sought-after Verdugo Woodlands, this stunning single-story home has been completely updated to offer the perfect blend of luxury, comfort, and modern convenience. Spanning over 3,000 square feet of open-concept living space, this 4-bedroom, 4.5-bathroom residence sits on a generous 13,000 sq. ft. flat lot, designed for seamless indoor-outdoor living.
Step through the grand double-door entry into a space defined by soaring cathedral ceilings, abundant natural light, and an effortless flow between living areas. The chef’s kitchen is a masterpiece, featuring a large center island, high-end stainless steel appliances, and picturesque views of the backyard. Thoughtfully designed separate living, dining, and family rooms provide versatile spaces for entertaining and relaxation.
Each spacious bedroom is outfitted with custom closets, while the primary suite is a true retreat, offering a large walk-in closet and a spa-like en-suite bath with a soaking tub, dual-sink vanity, and a separate walk-in shower. A dedicated laundry room adds extra convenience.
Designed for both relaxation and recreation, the expansive backyard oasis features a sparkling pool and spa, a wraparound patio, and a custom-built pickleball and basketball court—a dream setting for entertaining or unwinding. Recent upgrades include new copper plumbing, a tankless water heater, recessed lighting throughout, and brand-new dual-pane windows and sliding doors for enhanced energy efficiency.
This is a rare opportunity to own a meticulously updated home in one of Glendale’s most desirable neighborhoods. Don’t miss out on this exceptional retreat—schedule a private tour today!
Show all description
Location
- Directions: Cross Street: North Verdugo Road
- Lot Size Acres: 0.3078 acres
Building Details
- Structure Type: House
- Water Source: Public
- Architectural Style: Ranch,Spanish,PatioHome
- Lot Features: ZeroToOneUnitAcre,BackYard,Garden,Landscaped,NearPark,Ranch,Yard
- Sewer: PublicSewer
- Common Walls: NoCommonWalls
- Garage Spaces: 3
- Levels: One
Amenities & Features
- Pool Features: InGround,Private
- Patio & Porch Features: RearPorch,Concrete,FrontPorch,Open,Patio,Porch,WrapAround
- Spa Features: InGround,Private
- Parking Total: 3
- Cooling: CentralAir
- Door Features: DoubleDoorEntry,SlidingDoors
- Exterior Features: Lighting,RainGutters,SportCourt
- Fireplace Features: Electric,LivingRoom
- Heating: Central
- Interior Features: BreakfastBar,BuiltInFeatures,CathedralCeilings,SeparateFormalDiningRoom,OpenFloorplan,QuartzCounters,StoneCounters,RecessedLighting,PrimarySuite,WalkInClosets
- Laundry Features: Inside,LaundryRoom
- Appliances: SixBurnerStove,Dishwasher,ExhaustFan,Freezer,Disposal,GasOven,GasRange,Refrigerator,VentedExhaustFan
Nearby Schools
- High School District: Glendale Unified
Expenses, Fees & Taxes
- Association Fee: 0
Miscellaneous
- List Office Name: Team Rock Properties
- Listing Terms: Cash,CashToNewLoan,Conventional
- Common Interest: None
- Community Features: Hiking,Park
- Exclusions: All staging is excluded.
- Attribution Contact: jerry@teamrockproperties.com

