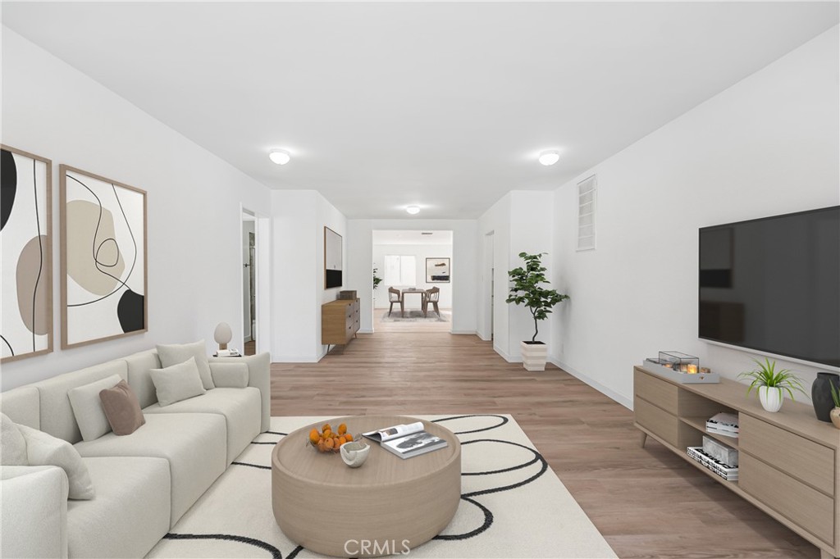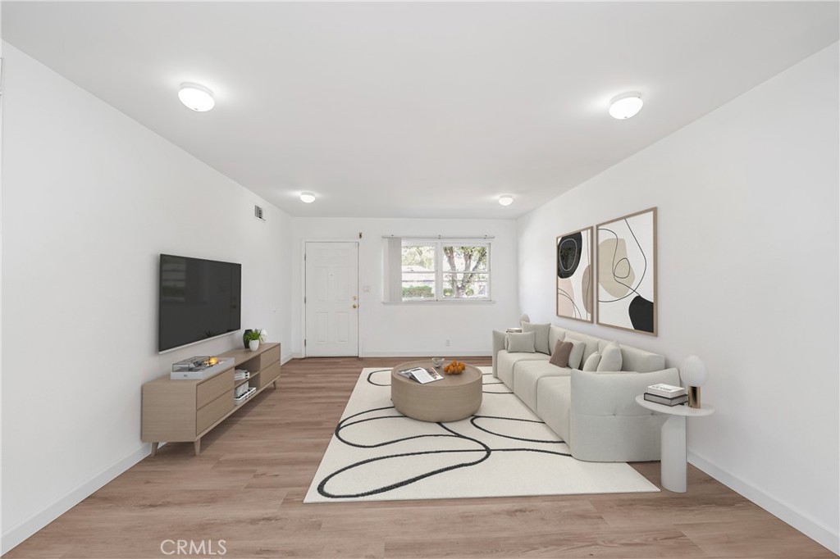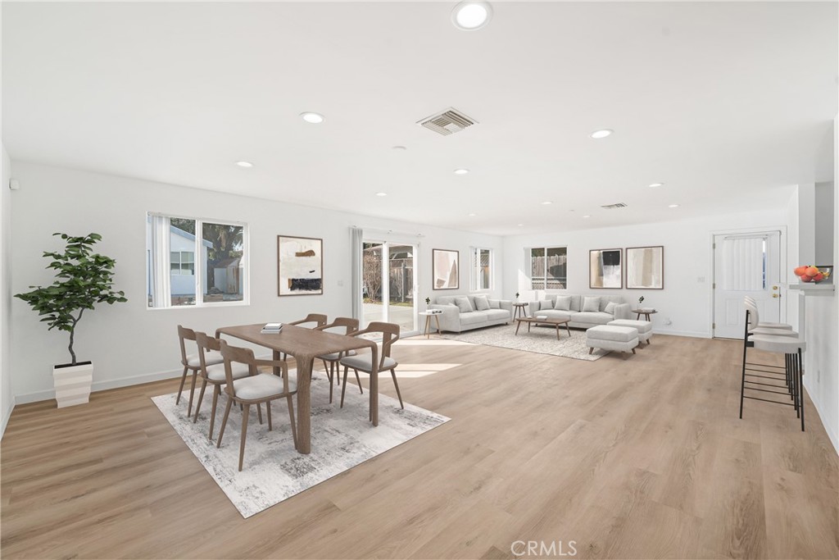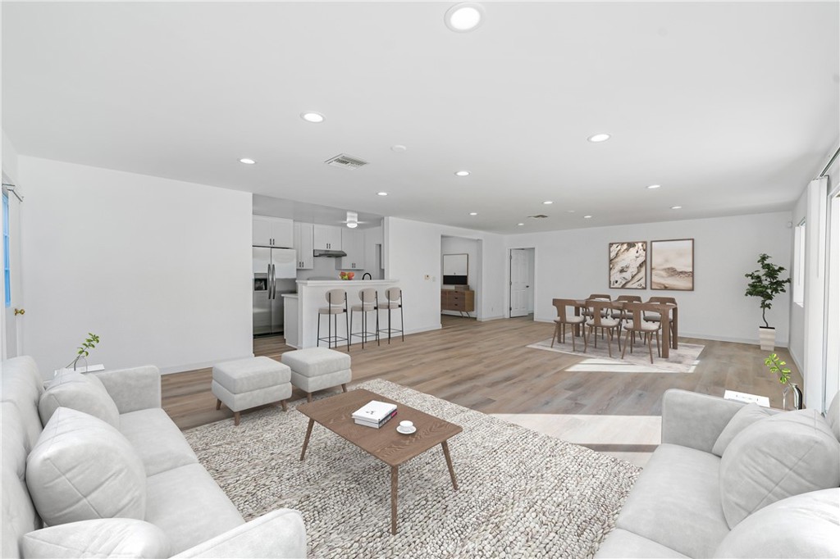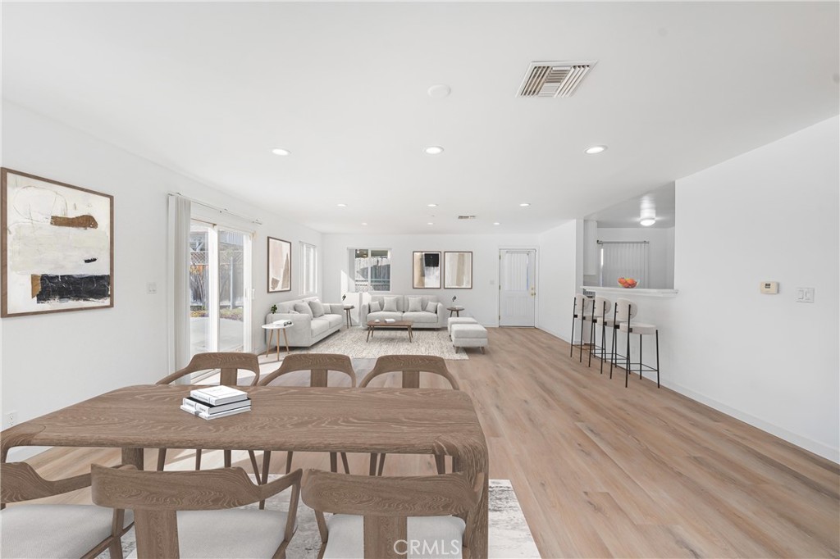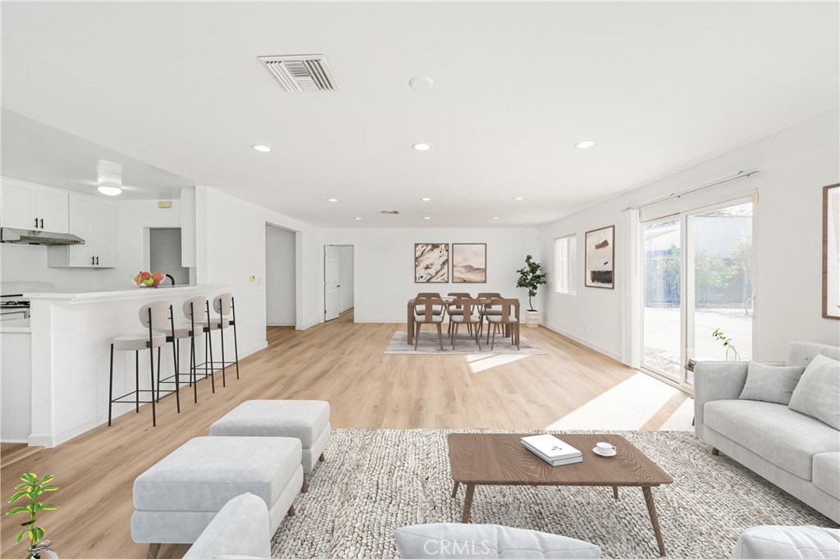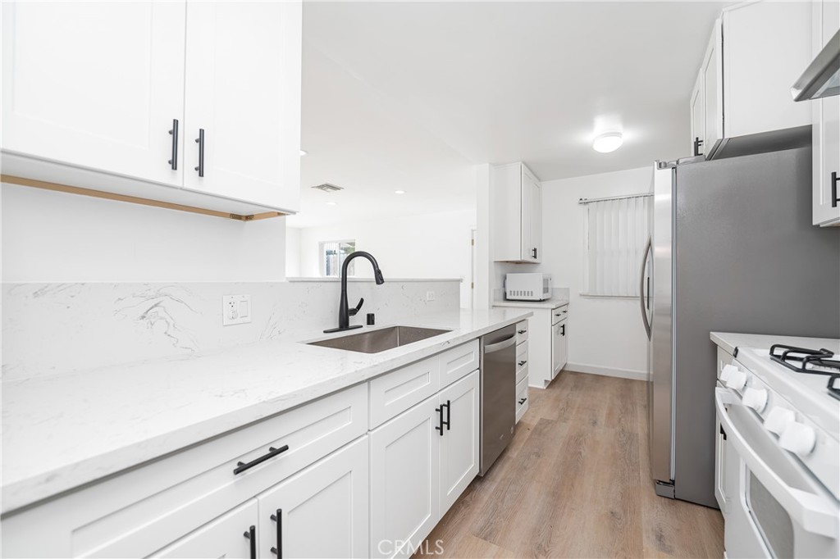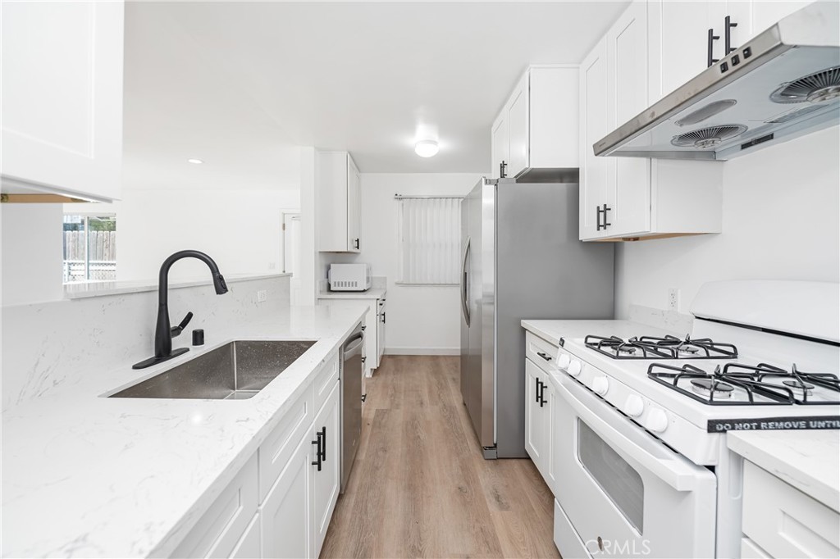1841 N Garfield Avenue, Pasadena, CA, US, 91104
1841 N Garfield Avenue, Pasadena, CA, US, 91104Basics
- Date added: Added 2週間 ago
- Category: Residential
- Type: SingleFamilyResidence
- Status: Active
- Bedrooms: 3
- Bathrooms: 2
- Floors: 1, 1
- Area: 1615 sq ft
- Lot size: 7755, 7755 sq ft
- Year built: 1947
- View: Mountains,Neighborhood
- Zoning: PSR6
- County: Los Angeles
- MLS ID: PF25076736
Description
-
Description:
Discover the perfect blend of modern updates and prime location at 1841 N Garfield Ave. This beautifully remodeled 3-bedroom, 2-bathroom home offers a versatile detached backhouse that can be used as a workshop, office, or guest space. Nestled in a sought-after North Central neighborhood in Pasadena, this home is just minutes from JPL, the Rose Bowl Stadium, and the vibrant shops and restaurants of Old Town Pasadena.
Step inside to a fresh and contemporary interior, remodeled in 2024. Enjoy brand-new engineered hardwood floors throughout, a stunning new kitchen featuring sleek cabinets, elegant stone countertops, brand-new appliances, and a stylish range hood. The first two bedrooms have been upgraded with new closets, while both bathrooms boast new toilets and shower doors. The master bath has also been enhanced with a new sink and vanity. The detached backhouse has been upgraded with new engineered hardwood flooring, making it an ideal flex space for a studio, office, or guest retreat.
Beyond the recent renovations, this home has been well-maintained and thoughtfully upgraded over the years. In 2009, major improvements were made, including the installation of a motorized garage door, central AC and heating, new copper plumbing, and an updated electrical system in the main house. The backhouse is wired for 220 volts, offering additional flexibility for creative or professional use.
Outdoor spaces have been designed for both beauty and functionality. In 2011, the backyard was professionally landscaped, featuring a concrete slab patio, drip irrigation for fruit trees, and hardscape elements that enhance both the front and back yards. A beige retaining wall in the front yard adds to the home's curb appeal.
This home offers a rare combination of modern upgrades, flexible space, and an unbeatable Pasadena location. Don’t miss the opportunity to make it yours!
*Some images have been virtually staged to better showcase the true potential of rooms and spaces in the home*
Show all description
Location
- Directions: West of Los Robles ave, East of Marengo ave, South of Woodbury Rd, North of Washington Blvd
- Lot Size Acres: 0.178 acres
Building Details
- Structure Type: House
- Water Source: Public
- Lot Features: ZeroToOneUnitAcre
- Sewer: PublicSewer
- Common Walls: NoCommonWalls
- Garage Spaces: 2
- Levels: One
Amenities & Features
- Pool Features: None
- Parking Features: DirectAccess,Driveway,GarageFacesFront,Garage
- Parking Total: 2
- Cooling: CentralAir
- Electric: Volts220InWorkshop
- Fireplace Features: None
- Heating: Central
- Interior Features: BreakfastBar,SeparateFormalDiningRoom
- Laundry Features: Inside
- Appliances: Dishwasher,FreeStandingRange,GasOven,GasRange,Refrigerator
Nearby Schools
- High School District: Pasadena Unified
Expenses, Fees & Taxes
- Association Fee: 0
Miscellaneous
- List Office Name: Luxury Collective
- Listing Terms: Cash,CashToExistingLoan,Conventional,VaLoan
- Common Interest: None
- Community Features: Biking,Park,Sidewalks
- Attribution Contact: 3103466380

