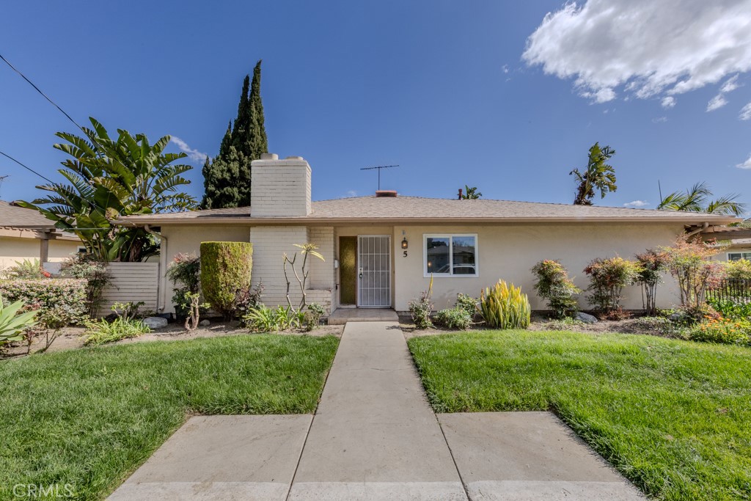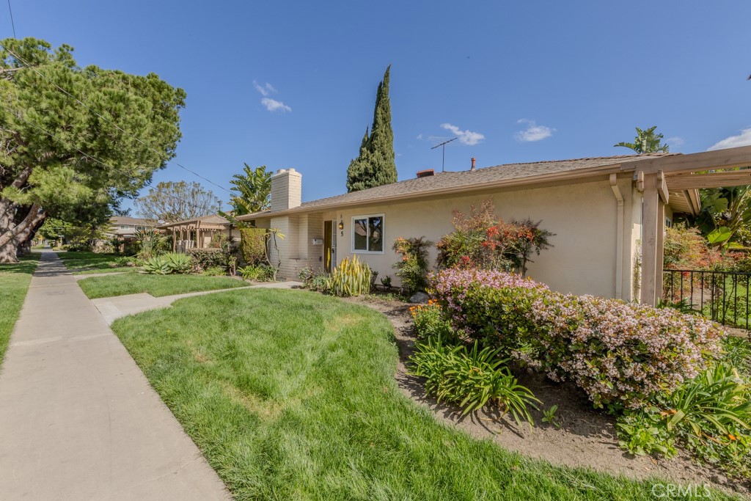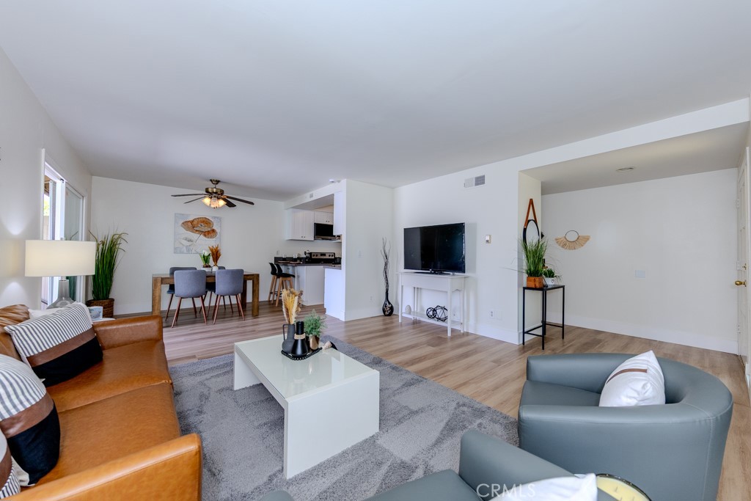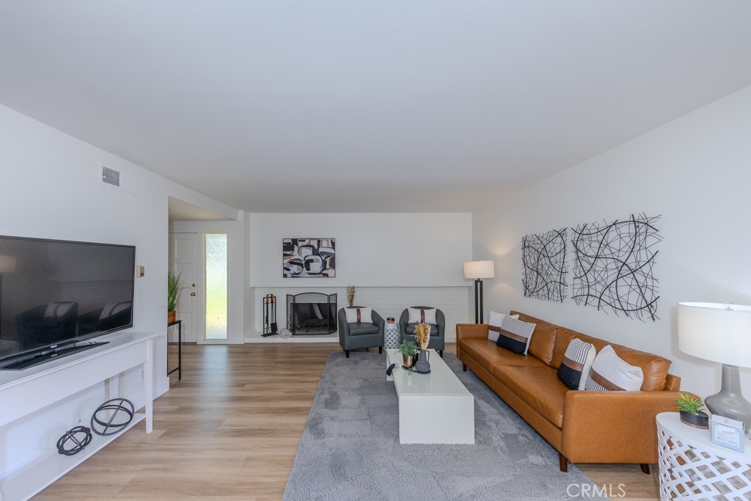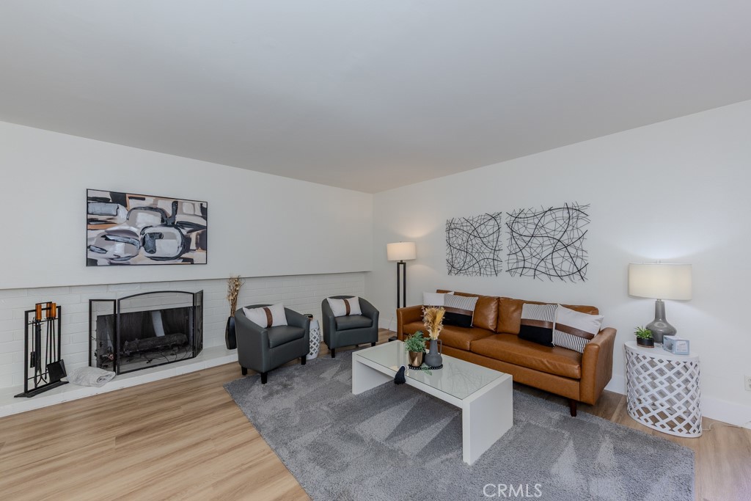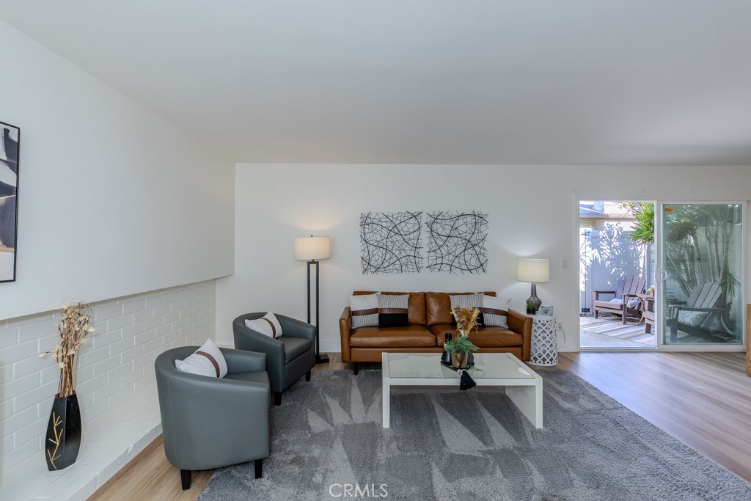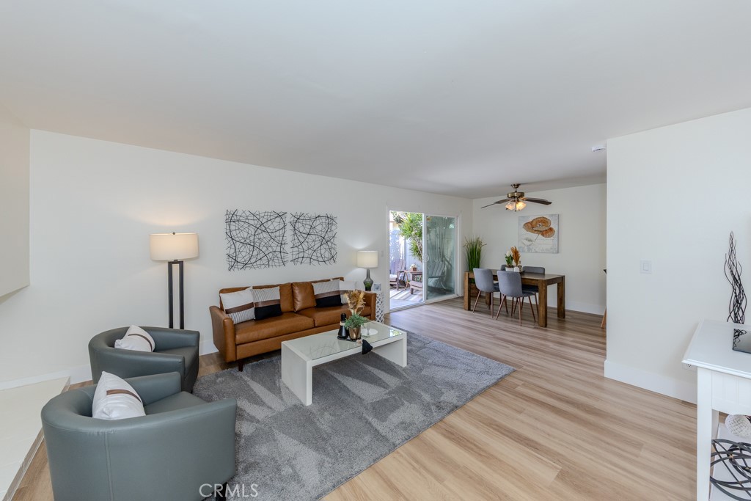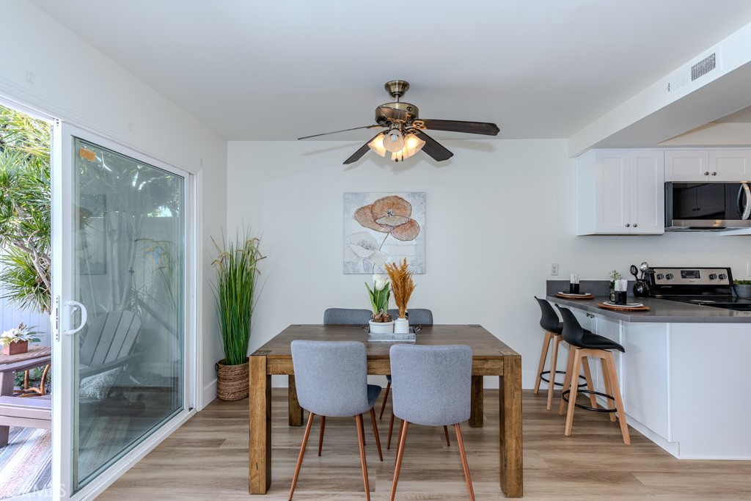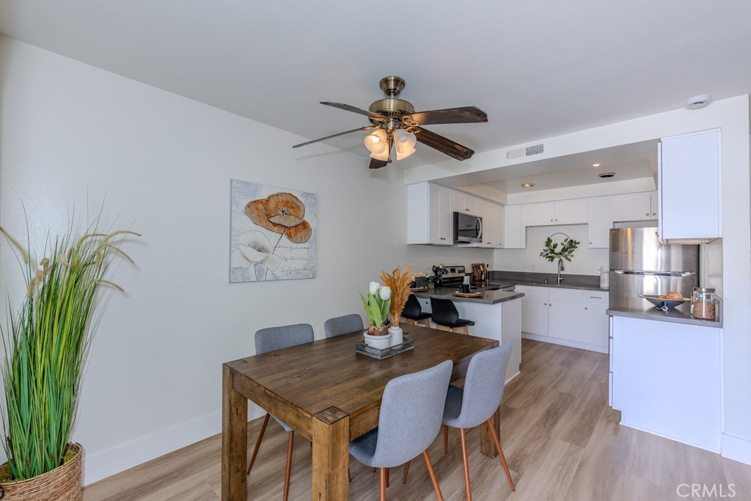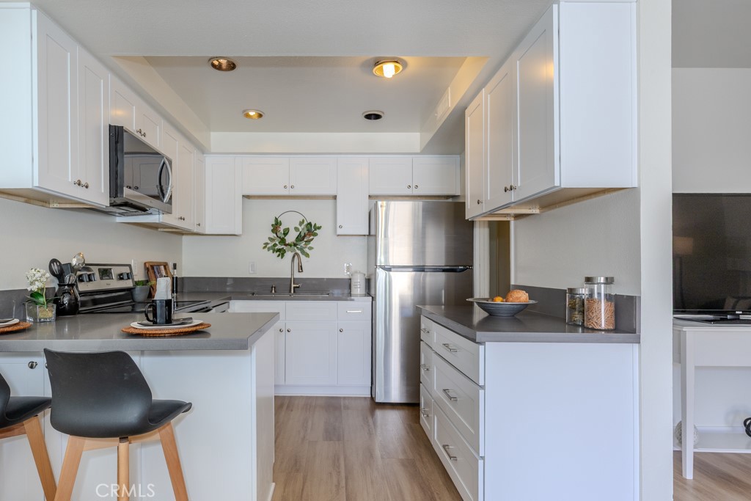1881 Mitchell Avenue 5, Tustin, CA, US, 92780
1881 Mitchell Avenue 5, Tustin, CA, US, 92780Basics
- Date added: Added 2日 ago
- Category: Residential
- Type: Condominium
- Status: Active
- Bedrooms: 3
- Bathrooms: 2
- Floors: 1, 1
- Area: 1150 sq ft
- Lot size: 1200, 1200 sq ft
- Year built: 1963
- Property Condition: UpdatedRemodeled,Turnkey
- View: Neighborhood
- Subdivision Name: Tustin Park Villas (TPV)
- County: Orange
- MLS ID: PW25042459
Description
-
Description:
Welcome to 1881 Mitchell Ave #5, a beautifully updated single-story condo in the highly desirable Tustin Park Villas community. This 3-bedroom 2-bathroom end-unit offers rare privacy with no one above or below.
This is a true single-story condo with no interior steps and has been recently updated. It was freshly painted inside and includes a one-car garage and an additional parking space, making it both comfortable and convenient. Inside, you’ll find 1150 square feet of living space with upgraded dual-pane windows and sliding doors.
The inviting living room features a cozy fireplace and flows into the dining area with a ceiling fan and access to a private enclosed patio with a tall vinyl fence and gate. The fully remodeled kitchen includes new cabinets, stone countertops, and stainless steel appliances, including a new microwave, dishwasher, and refrigerator. A stainless steel oven range is also included. A bonus prep area provides extra cabinets with pull-out drawers matching counters and upper storage.
Down the hall, the guest bathroom features a new vanity with matching stone counters, a new mirror, and a beautifully updated stone-accented shower with built-in shelving. The spacious primary bedroom includes mirrored closet doors and an ensuite with tiled counters, floors, and a walk-in shower. Both secondary bedrooms also have mirrored closet doors.
Additional highlights of 1881 Mitchell Ave #5 include central heating and air conditioning, laminate wood flooring throughout with tile in the primary bathroom, and access to the community’s sparkling pool. Located in the Tustin Unified School District, this home is also close to major freeways, shopping, dining, parks, and schools.
Show all description
Location
- Directions: From the 5 Freeway, exit Red Hill Ave and head north. Turn right on Mitchell Ave. Community entrance is on the left.
- Lot Size Acres: 0.0275 acres
Building Details
- Structure Type: House
- Water Source: Public
- Architectural Style: Ranch
- Lot Features: ZeroToOneUnitAcre,SprinklersInFront,NearPark,NearPublicTransit,Walkstreet
- Sewer: PublicSewer
- Common Walls: OneCommonWall,EndUnit,NoOneAbove,NoOneBelow
- Construction Materials: Drywall,Concrete,Stucco
- Fencing: Vinyl
- Foundation Details: Slab
- Garage Spaces: 1
- Levels: One
- Floor covering: Laminate
Amenities & Features
- Pool Features: Gunite,InGround,Association
- Parking Features: DoorSingle,Garage,PermitRequired
- Security Features: CarbonMonoxideDetectors,SmokeDetectors
- Patio & Porch Features: Concrete,Enclosed,Patio
- Accessibility Features: NoStairs
- Parking Total: 1
- Roof: Composition,CommonRoof
- Association Amenities: MaintenanceGrounds,Insurance,Management,Pool
- Utilities: CableConnected,ElectricityConnected,NaturalGasConnected,PhoneConnected,SewerConnected,WaterConnected
- Window Features: DoublePaneWindows,Screens
- Cooling: CentralAir,Electric
- Door Features: SlidingDoors
- Electric: Standard
- Exterior Features: RainGutters
- Fireplace Features: Gas,LivingRoom
- Heating: Central,ForcedAir,Fireplaces,NaturalGas
- Interior Features: BreakfastBar,BreakfastArea,CeilingFans,EatInKitchen,OpenFloorplan,RecessedLighting,AllBedroomsDown,BedroomOnMainLevel,MainLevelPrimary
- Laundry Features: CommonArea
- Appliances: Dishwasher,ElectricOven,ElectricRange,FreeStandingRange,Disposal,Microwave,Refrigerator,WaterHeater
Nearby Schools
- Elementary School: Nelson
- High School: Tustin
- High School District: Tustin Unified
Expenses, Fees & Taxes
- Association Fee: $577
Miscellaneous
- Association Fee Frequency: Monthly
- List Office Name: First Team Real Estate
- Listing Terms: Cash,CashToNewLoan,Conventional,Exchange1031
- Common Interest: Condominium
- Community Features: Curbs,Gutters,StreetLights,Sidewalks,Park
- Virtual Tour URL Branded: https://my.matterport.com/show/?m=5xvk6h5Bxhg
- Attribution Contact: 714-865-3035

