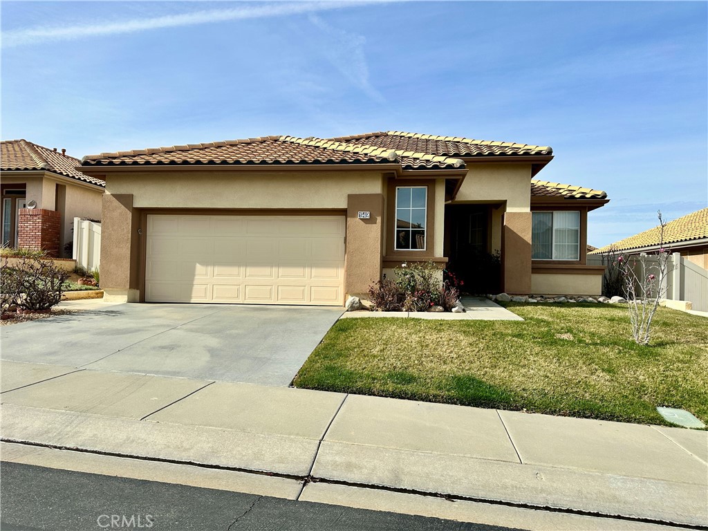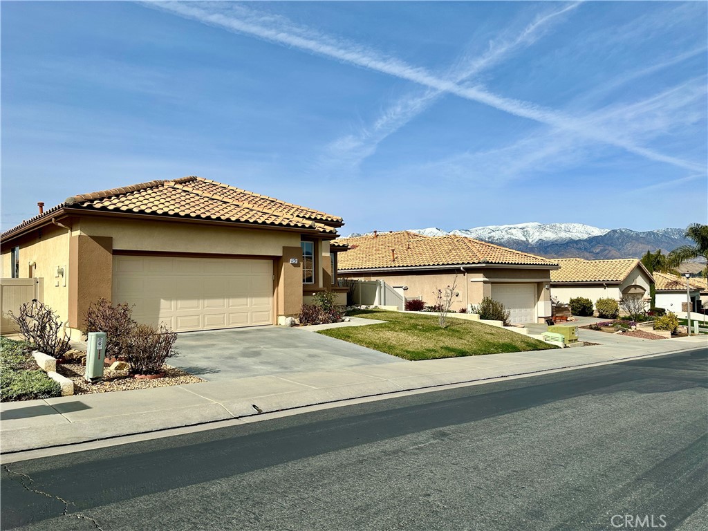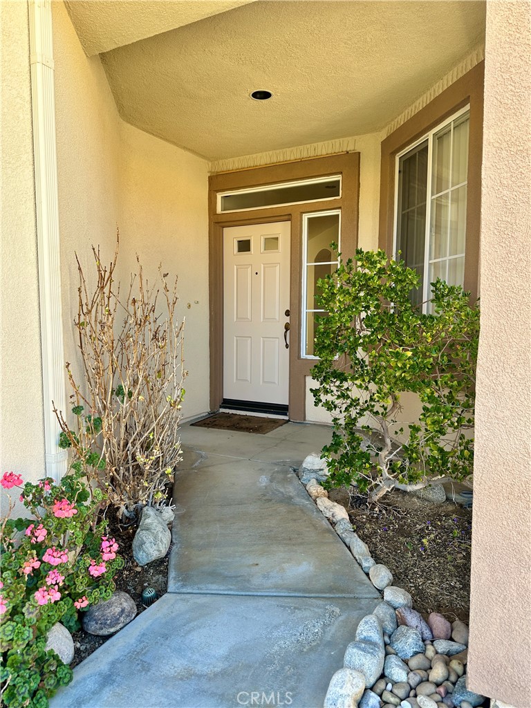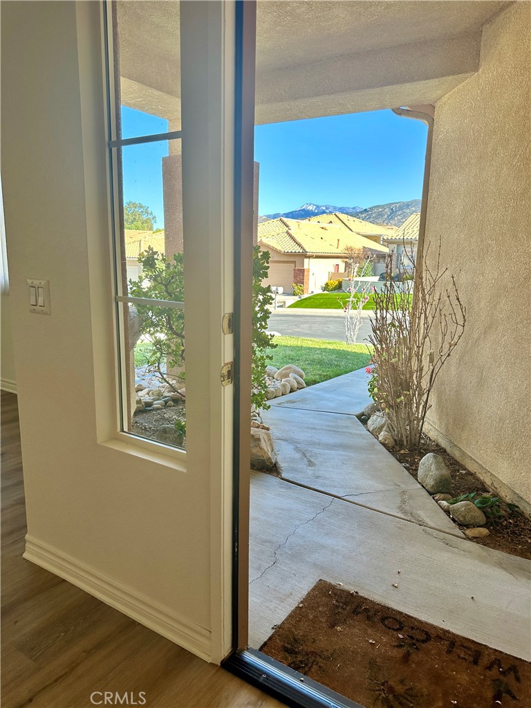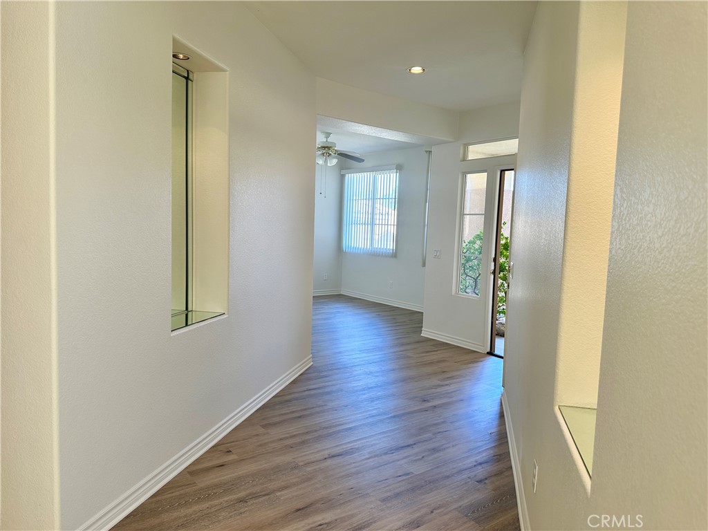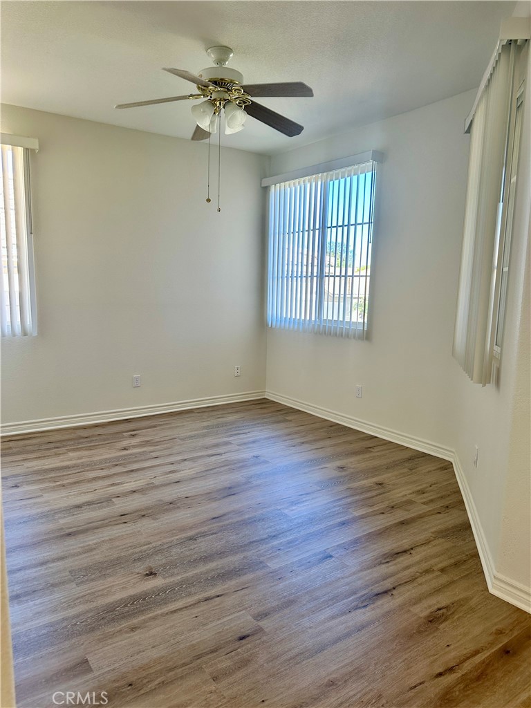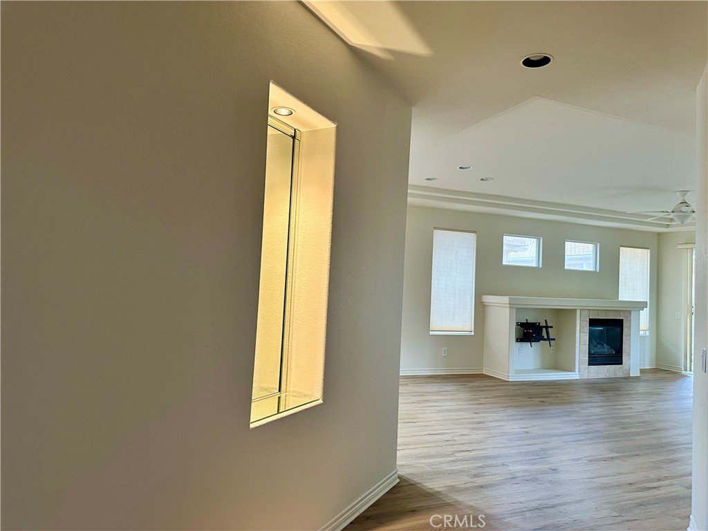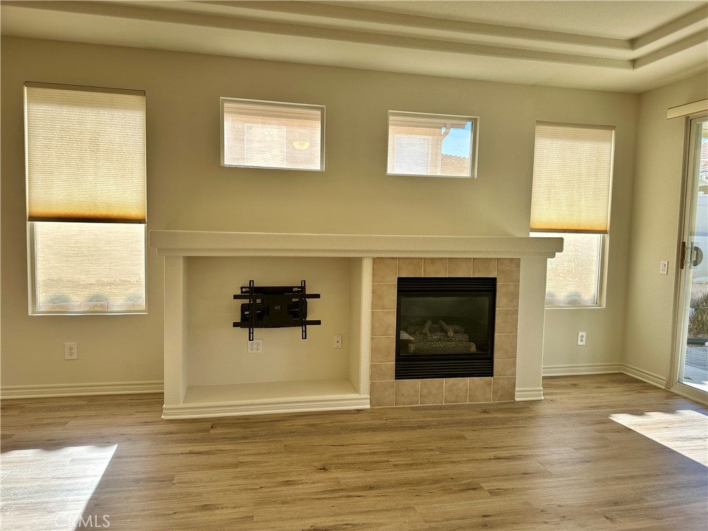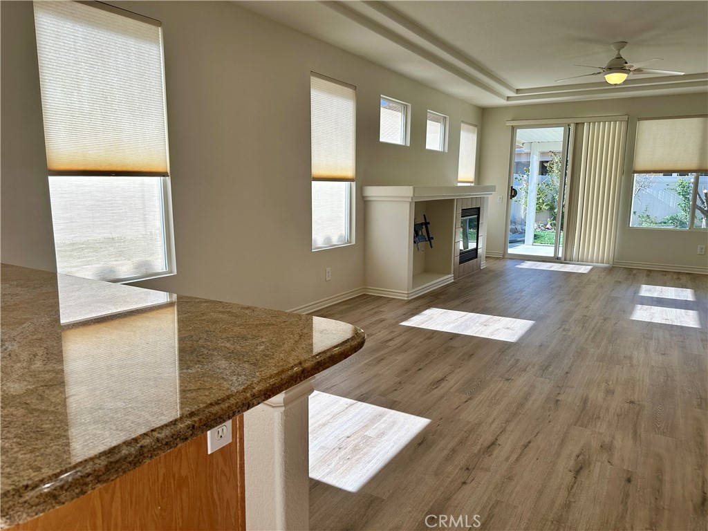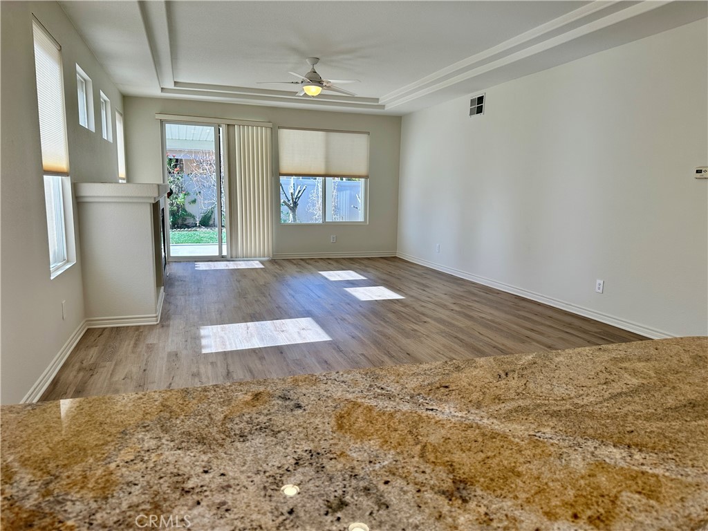1949 Riviera Avenue, Banning, CA, US, 92220
1949 Riviera Avenue, Banning, CA, US, 92220Basics
- Date added: Added 1か月 ago
- Category: Residential
- Type: SingleFamilyResidence
- Status: Active
- Bedrooms: 2
- Bathrooms: 2
- Floors: 1, 1
- Area: 1668 sq ft
- Lot size: 5663, 5663 sq ft
- Year built: 2000
- Property Condition: Turnkey
- View: Hills,Mountains,Neighborhood,PeekABoo
- Subdivision Name: Sun Lakes Country Club
- County: Riverside
- MLS ID: IG25034911
Description
-
Description:
ABSOLUTELY STUNNING "FORSYTHIA" MODEL - ONE OF THE MOST POPULAR HOMES IN SUN LAKES!! EVERYTHING IN THIS HOME IS UPGRADED WITH FRESH PAINT, BEAUTIFUL LAMINATE FLOORING THROUGHOUT (NO TILE OR CARPET), AND GORGEOUS DESIGNER GRANITE WITH LOWERED BAR IN KITCHEN WITH LOTS OF CABINETRY!! AS YOU ENTER, THERE IS A DEN/OFFICE AREA TO THE RIGHT WITH CEILING FAN AND LIGHTED NICHES IN THE HALLWAY TO DISPLAY YOUR TREASURES!! HALLWAY TO BEDROOMS HAS SPACIOUS STORAGE CABINETS AND COAT CLOSET!! PRIMARY BEDROOM HAS EN-SUITE BATH AND WALK-IN CLOSET!! BOTH LARGE BEDROOMS HAVE CEILING FANS AND PLANTATION SHUTTERS!! NICE BACK PATIO WITH LOW MAINTENANCE ALUMAWOOD PATIO COVER FOR SHADE ON THOSE SUNNY DAYS!! SEVERAL MATURE FRUIT TREES ADORN THIS PARK-LIKE BACK YARD WITH GRASSY AREA FOR YOUR PETS!! SUN LAKES IS A FABULOUS GATED/GUARDED 55+ ACTIVE ADULT COUNTRY CLUB..... with TWO 18 HOLE GOLF COURSES - Championship & Executive - Pro Shops, Driving Range, Sport Courts for Tennis - Pickle Ball - Bocce and more, TWO RESTAURANTS, Bar/Lounge, Outdoor Patios, THREE CLUBHOUSES with Pools/Spas (one indoors), Three Fully-Equipped Gyms, Ballroom with Dance Floor & Stage, Billiards, Library, Craft Room with Classes, OVER 80 CLUBS with ALL KINDS of Activities!! PLUS PRIVATE RV STORAGE!! HOA FEE INCLUDES CABLE TV & INTERNET!! SUN LAKES IS CLOSE TO EVERYTHING!! LESS than an HOUR to Mountains, Deserts, Beaches, and MINUTES to Desert Hills Premium Outlets and MORONGO CASINO!! COME VISIT AND MAKE THIS YOUR NEW DREAM HOME!!
Show all description
Location
- Directions: 10 Fwy to Highland Springs - South to Sun Lakes Blvd - Left to Main Gate - Guard can provide Directions
- Lot Size Acres: 0.13 acres
Building Details
- Structure Type: House
- Water Source: Public
- Lot Features: BackYard,FrontYard,GentleSloping,Lawn,SprinklersTimer,SprinklerSystem,SlopedUp
- Sewer: PublicSewer
- Common Walls: TwoCommonWallsOrMore
- Construction Materials: Drywall,Stucco
- Fencing: ExcellentCondition,Vinyl
- Foundation Details: Slab
- Garage Spaces: 2.5
- Levels: One
- Builder Name: PRESLEY/PULTE HOMES
- Floor covering: Laminate, Wood
Amenities & Features
- Pool Features: Community,Gunite,Heated,Indoor,InGround,Lap,Association
- Parking Features: Concrete,DirectAccess,GarageFacesFront,Garage,GolfCartGarage,GarageDoorOpener
- Security Features: ClosedCircuitCameras,SecurityGate,GatedWithGuard,GatedCommunity,GatedWithAttendant,TwentyFourHourSecurity,SmokeDetectors
- Patio & Porch Features: Concrete,Covered,FrontPorch
- Spa Features: Association,Community,Gunite,Heated,InGround
- Accessibility Features: NoStairs
- Parking Total: 2.5
- Roof: Concrete,Tile
- Association Amenities: BocceCourt,BilliardRoom,CallForRules,Clubhouse,ControlledAccess,SportCourt,FitnessCenter,GolfCourse,MaintenanceGrounds,GameRoom,MeetingRoom,Management,MeetingBanquetPartyRoom,OutdoorCookingArea,Barbecue,PaddleTennis,Pickleball,Pool,PetRestrictions,PetsAllowed,RecreationRoom
- Utilities: CableConnected,ElectricityConnected,NaturalGasConnected,PhoneAvailable,SewerConnected,WaterConnected
- Window Features: Blinds,DoublePaneWindows,PlantationShutters,Screens,SolarScreens
- Cooling: CentralAir
- Door Features: PanelDoors,SlidingDoors
- Exterior Features: RainGutters
- Fireplace Features: Gas,GreatRoom
- Heating: Central
- Interior Features: TrayCeilings,CeilingFans,GraniteCounters,HighCeilings,OpenFloorplan,PullDownAtticStairs,RecessedLighting,Storage,PrimarySuite
- Laundry Features: WasherHookup,ElectricDryerHookup,GasDryerHookup,Inside,LaundryRoom
- Appliances: Dishwasher,Disposal,GasRange,GasWaterHeater,Microwave,WaterHeater
Nearby Schools
- High School District: Banning Unified
Expenses, Fees & Taxes
- Association Fee: $385
Miscellaneous
- Association Fee Frequency: Monthly
- List Office Name: Better Homes & Gardens R.E. Oak Valley
- Listing Terms: Cash,CashToNewLoan
- Common Interest: PlannedDevelopment
- Community Features: Curbs,Golf,Gutters,Lake,StormDrains,StreetLights,Sidewalks,Gated,Pool
- Direction Faces: South
- Exclusions: REFRIGERATOR, WASHER & DRYER
- Attribution Contact: 951-377-1171

