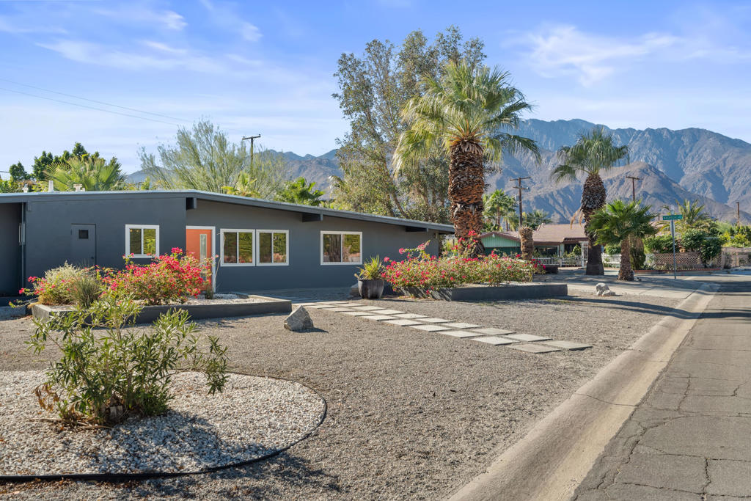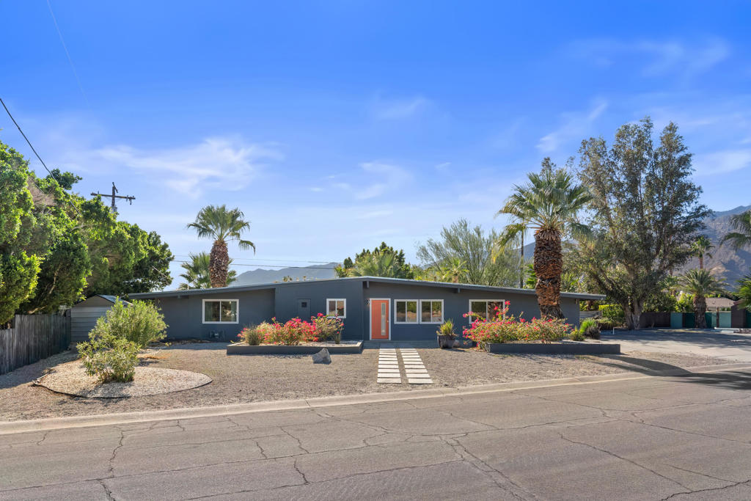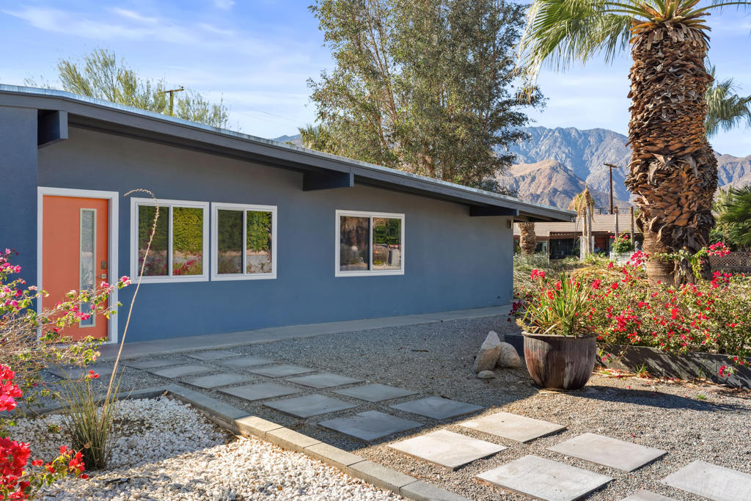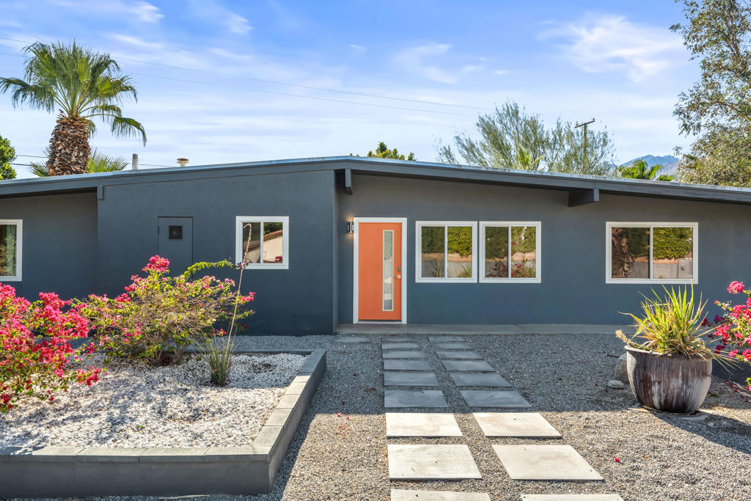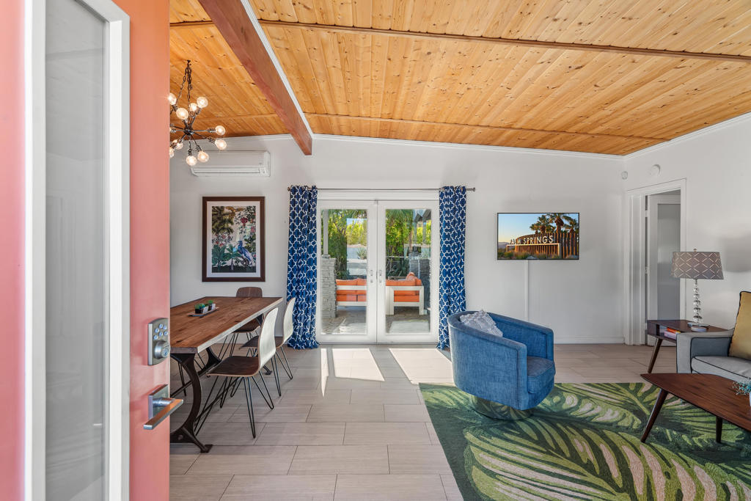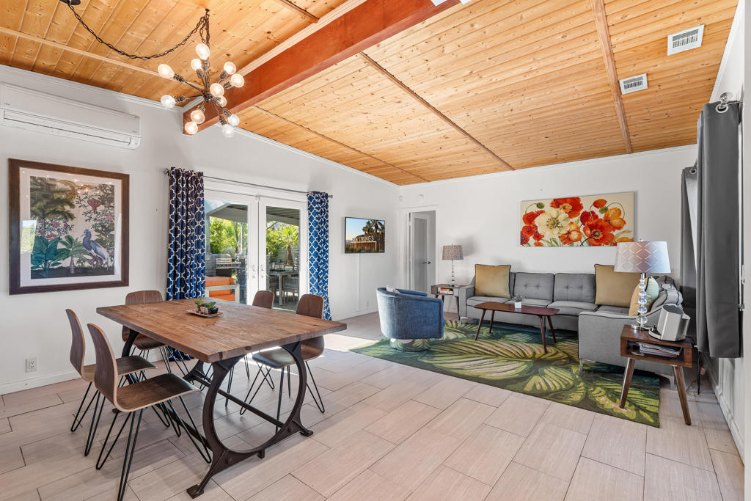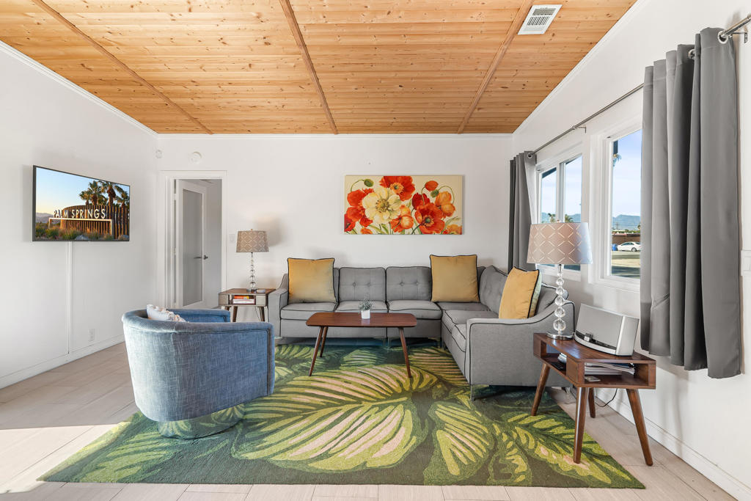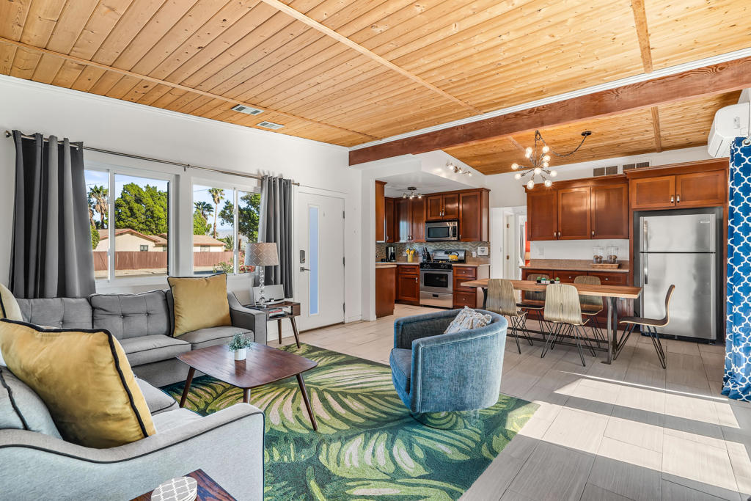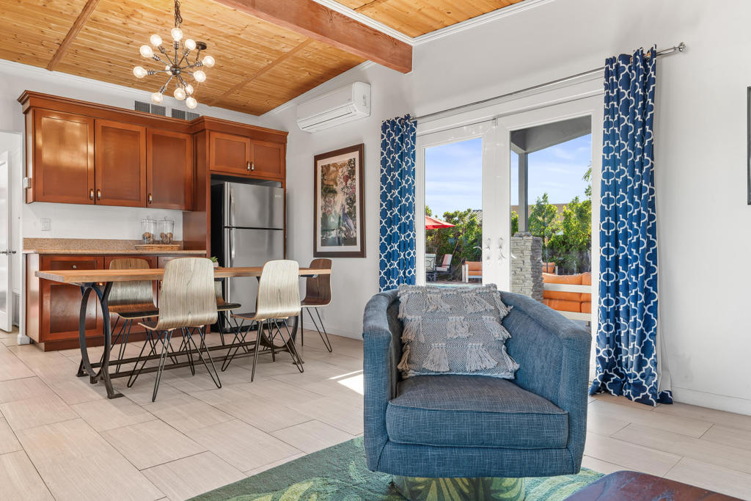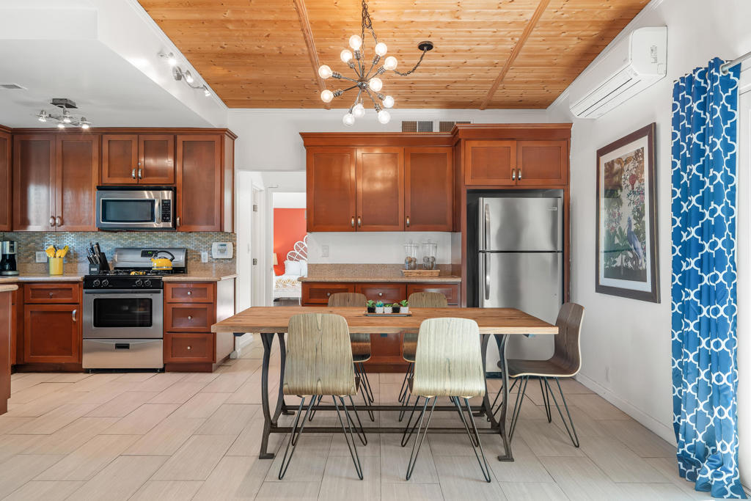1950 N Magnolia Road, Palm Springs, CA, US, 92262
1950 N Magnolia Road, Palm Springs, CA, US, 92262Basics
- Date added: Added 3 days ago
- Category: Residential
- Type: SingleFamilyResidence
- Status: Active
- Bedrooms: 3
- Bathrooms: 4
- Half baths: 1
- Floors: 1, 1
- Area: 1562 sq ft
- Lot size: 12197, 12197 sq ft
- Year built: 1958
- Property Condition: UpdatedRemodeled
- View: Mountains,Pool
- Subdivision Name: Desert Park Estates
- County: Riverside
- MLS ID: 219121162PS
Description
-
Description:
Welcome to your serene 1958 retreat! Nestled on a spacious corner lot, the San Jacinto Mountains as a backdrop that perfectly blend indoor and outdoor desert living with modern comfort and classic charm. The main house features two ensuite bedrooms, ensuring comfort and privacy and a powder room, while an additional ensuite bedroom in the attached casita provides ample space for guests or family. The great room invites you in with a well-appointed kitchen, a cozy dining area, and a spacious living room, all seamlessly connected. Step through the French doors to a generous outdoor paradise featuring both covered and uncovered patios, a refreshing pool, a sprawling lawn, and relaxing water feature, surrounded by lush desert vegetation, all enclosed by a privacy wall. This meticulously updated home boasts modern baths, new windows and doors, multi-zone A/C, a newer water heater, and a recently replaced roof. Located just minutes from downtown Palm Springs, this oasis offers convenience and tranquility in one perfect package. Come and experience the magic of desert living today!
Show all description
Location
- Directions: North on N Farrell Dr to E Desert Park Ave. Turn left. Right on N Magnolia Rd. House is on the corner of N Magnolia and Acacia Rd E. Cross Street: N. Acacia and N. Magnolia.
- Lot Size Acres: 0.28 acres
Building Details
- Lot Features: BackYard,CornerLot,FrontYard,Landscaped,Yard
- Open Parking Spaces: 8
- Construction Materials: Stucco
- Fencing: SeeRemarks
- Foundation Details: Slab
- Garage Spaces: 0
- Levels: One
- Floor covering: Tile
Amenities & Features
- Pool Features: Gunite,InGround
- Parking Features: Driveway,OnStreet,SideBySide
- Patio & Porch Features: Concrete,Covered
- Spa Features: AboveGround,Private
- Parking Total: 8
- Roof: TarGravel
- Utilities: OverheadUtilities
- Window Features: DoublePaneWindows,Drapes
- Cooling: Electric,Zoned
- Door Features: FrenchDoors,SlidingDoors
- Heating: Central,ForcedAir,Zoned
- Interior Features: BeamedCeilings,HighCeilings,OpenFloorplan,AllBedroomsDown,MainLevelPrimary,MultiplePrimarySuites,PrimarySuite,UtilityRoom,WalkInClosets
- Laundry Features: LaundryRoom
- Appliances: Disposal,GasOven,Microwave,Refrigerator,RangeHood
Nearby Schools
- High School: Palm Springs
- High School District: Palm Springs Unified
Miscellaneous
- List Office Name: Equity Union
- Listing Terms: Cash,CashToNewLoan
- Virtual Tour URL Branded: https://my.matterport.com/show/?m=j53A1MJzbYb&brand=0

