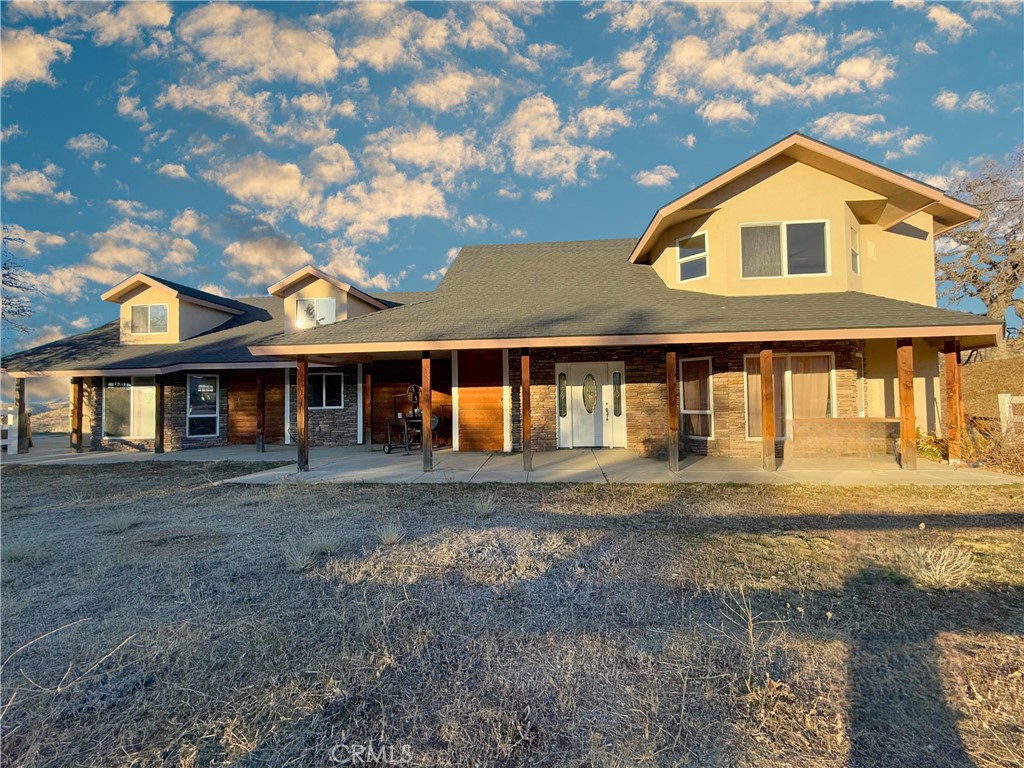19601 Dovetail Court, Tehachapi, CA, US, 93561
19601 Dovetail Court, Tehachapi, CA, US, 93561Basics
- Date added: Added 3 days ago
- Category: Residential
- Type: SingleFamilyResidence
- Status: Active
- Bedrooms: 2
- Bathrooms: 3
- Half baths: 1
- Floors: 2, 2
- Area: 2468 sq ft
- Lot size: 104108, 104108 sq ft
- Year built: 2007
- View: Mountains,Neighborhood
- Zoning: E(2 1/2) R
- County: Kern
- MLS ID: SR25025319
Description
-
Description:
Nestled in the picturesque Golden Hills, this custom-built 2-bedroom, 2-bath home offers breathtaking mountain views on 2.5 acres. Spanning 2,248 sq. ft., this thoughtfully designed home features a spacious living room with a stunning stone fireplace, seamlessly connecting to the kitchen and breakfast area. The primary suite is conveniently located downstairs with an ensuite bath, while the second bedroom upstairs includes a connecting bath for added privacy. A second living room upstairs, complete with a fireplace and access to a generous balcony, provides the perfect space to relax and take in the scenic surroundings. An attached 2-car garage, indoor laundry room and additional half bath completes this unique home—don't miss this opportunity to own a peaceful retreat with stunning views!
Show all description
Location
- Directions: Take CA-58 to South on CA-202 and turn right on Red Apple Ave. Turn right onto Westwood Blvd, then right onto Woodford Tehachapi Rd. Turn right onto Sycamore Dr and Left onto Fir Dr. Turn right onto Dovetail and home will be on your left.
- Lot Size Acres: 2.39 acres
Building Details
- Structure Type: House
- Water Source: Public
- Lot Features: Bluff,SlopedDown,LotOver40000Sqft
- Sewer: SepticTank
- Common Walls: NoCommonWalls
- Fencing: None
- Foundation Details: Slab
- Garage Spaces: 2
- Levels: Two
- Floor covering: SeeRemarks
Amenities & Features
- Pool Features: None
- Parking Features: GarageFacesSide
- Security Features: CarbonMonoxideDetectors,SmokeDetectors
- Patio & Porch Features: RearPorch,Covered,FrontPorch
- Spa Features: None
- Parking Total: 2
- Roof: Composition
- Window Features: DoublePaneWindows
- Cooling: CentralAir
- Fireplace Features: FamilyRoom,LivingRoom,RaisedHearth
- Heating: ForcedAir,Fireplaces
- Interior Features: BreakfastBar,Balcony,BreakfastArea,CathedralCeilings,GraniteCounters,HighCeilings,TwoStoryCeilings,MainLevelPrimary,WalkInClosets
- Laundry Features: WasherHookup,ElectricDryerHookup,GasDryerHookup,LaundryRoom
- Appliances: Dishwasher,ElectricOven,GasCooktop,Disposal,GasWaterHeater,Microwave
Nearby Schools
- High School District: Other
Expenses, Fees & Taxes
- Association Fee: 0
Miscellaneous
- List Office Name: Coldwell Banker Preferred Realtors
- Listing Terms: Cash,CashToNewLoan,Conventional,CalVetLoan,Exchange1031,FHA,FreddieMac,VaLoan
- Common Interest: None
- Community Features: Foothills
- Attribution Contact: 661-331-0598

