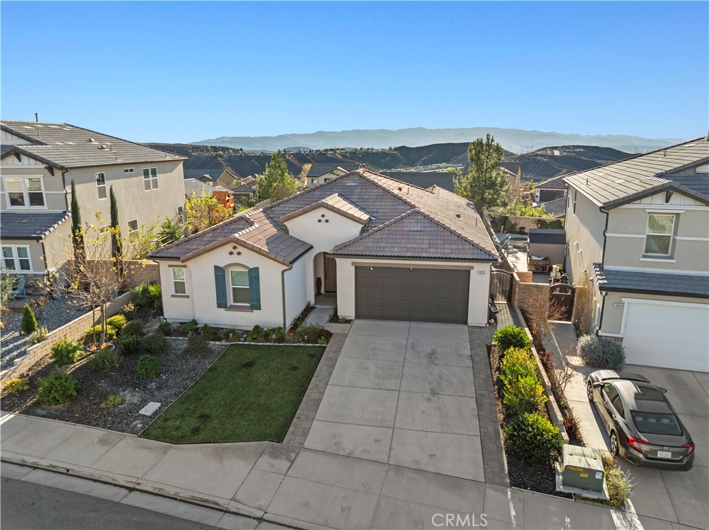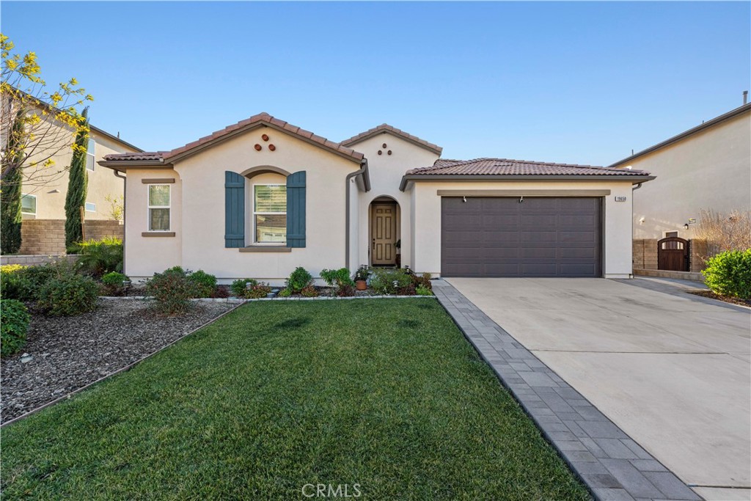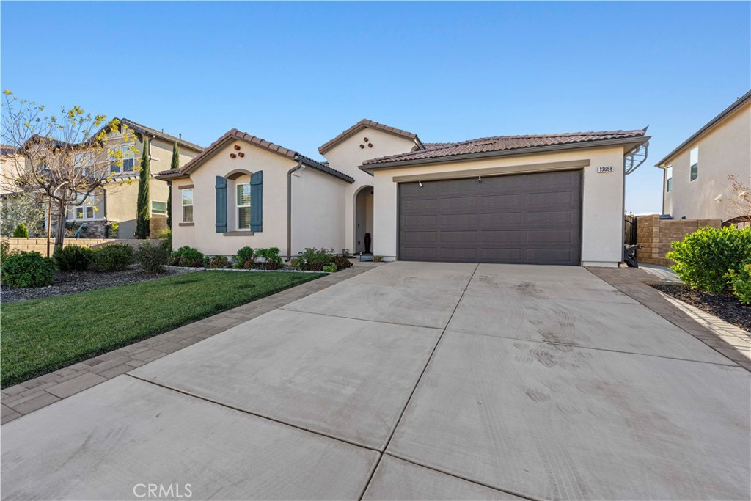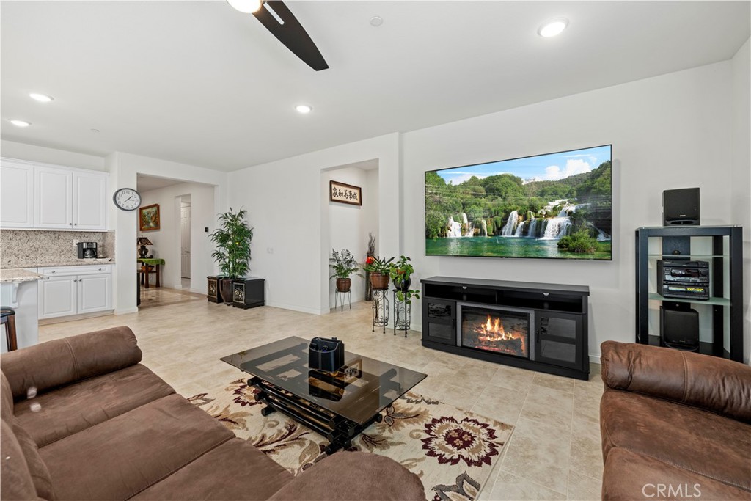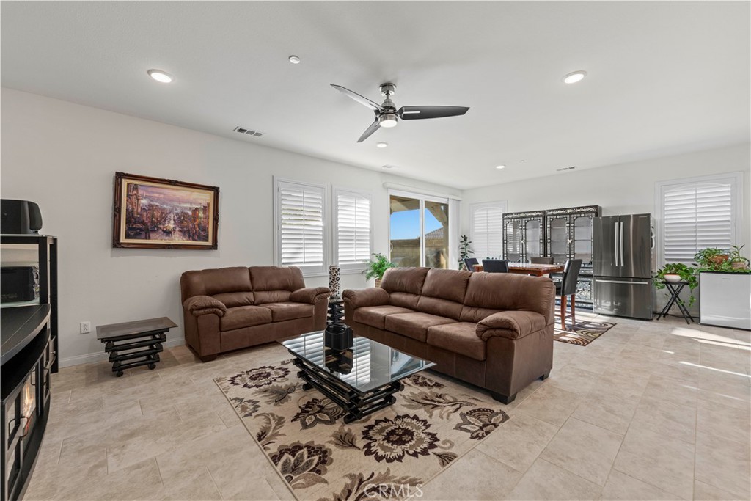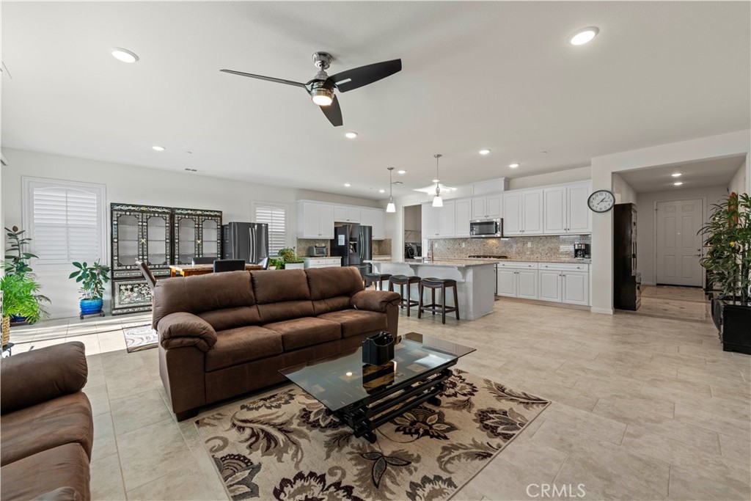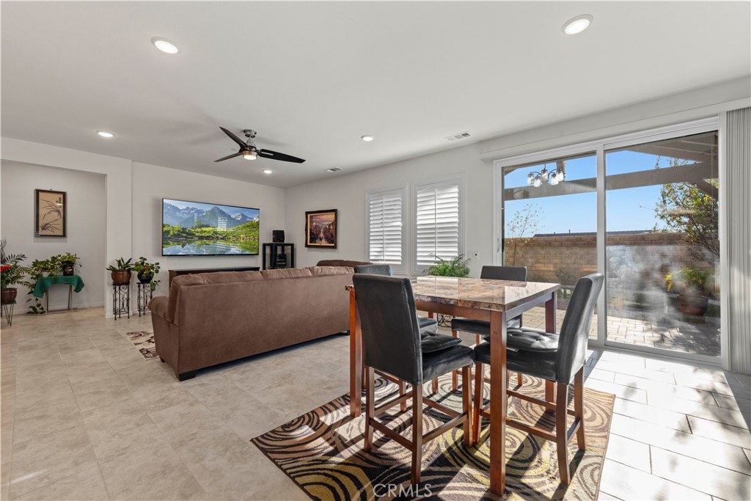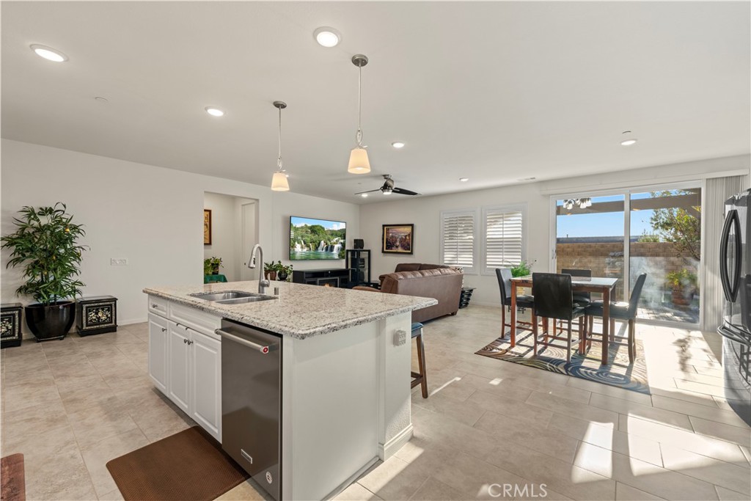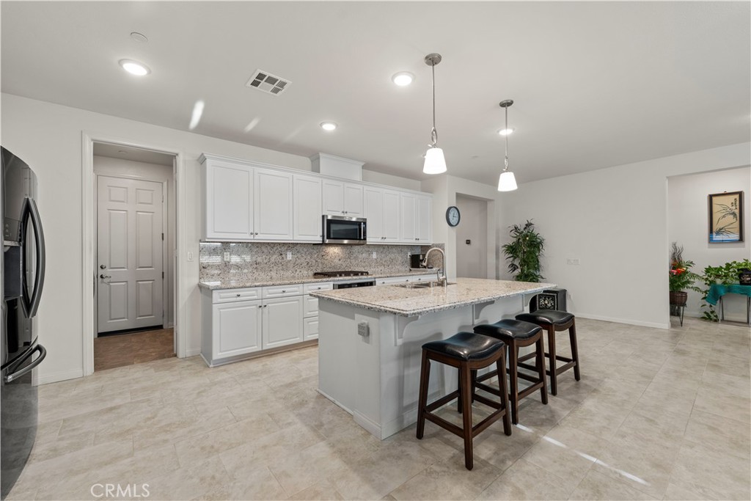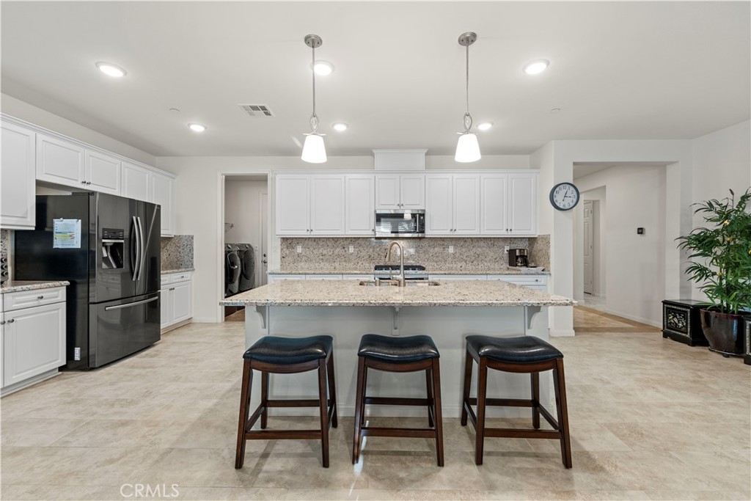19658 Martellus Drive, Saugus, CA, US, 91350
19658 Martellus Drive, Saugus, CA, US, 91350Basics
- Date added: Added 3 days ago
- Category: Residential
- Type: SingleFamilyResidence
- Status: Active
- Bedrooms: 4
- Bathrooms: 2
- Floors: 1, 1
- Area: 2337 sq ft
- Lot size: 6734, 6734 sq ft
- Year built: 2017
- View: Mountains,Neighborhood
- Subdivision Name: Echo Pointe (ECHOP)
- Zoning: LCA21*
- County: Los Angeles
- MLS ID: SR25011144
Description
-
Description:
NEWER CONSTRUCTION! NO Mello Roos! This updated SINGLE STORY home is perfect for all seasons of entertaining. With over 2300 square feet, there’s plenty of room to gather. A true great room with a spacious family room open to the kitchen with expansive center island and dining area. Beautifully updated with white cabinets, granite counter tops, large stainless steel sink and pendant lighting, the kitchen affords enough counter and cabinet space to host a cooking show! The professionally landscaped backyard is your own private oasis complete with a covered patio, paver patio area for bbq's, and plenty of privacy. You'll create summertime memories for years to come in this back yard. Interior finishes include tile flooring in main living area and laminate in the bedrooms, 9 foot ceilings, tall doorways, updated baseboards, plantation shutters and quartz counter tops in both of the bathrooms. The primary suite offers a walk in closet, separate tub and shower and double sinks. The Canyon Heights of Plum Canyon Ranch is wonderful development that also offers an amazing resort style recreational area with swimming pool, kiddie pool, spas, and out door cooking and eating. Close to Plum Canyon Elementary, and popular dining spots like Piccola Osteria, Telly’s Charburgers, Starbucks and Jersey Mikes! Put this one on your list for this weekend!
Show all description
Location
- Directions: Plum Cyn to LaMadrid
- Lot Size Acres: 0.1546 acres
Building Details
- Structure Type: House
- Water Source: Public
- Lot Features: BackYard,FrontYard
- Sewer: PublicSewer
- Common Walls: NoCommonWalls
- Garage Spaces: 2
- Levels: One
Amenities & Features
- Pool Features: Association
- Spa Features: Association
- Parking Total: 2
- Association Amenities: Pool,SpaHotTub
- Cooling: CentralAir
- Fireplace Features: None
- Heating: Central
- Interior Features: AllBedroomsDown,BedroomOnMainLevel,MainLevelPrimary,PrimarySuite,WalkInPantry,WalkInClosets
- Laundry Features: WasherHookup,GasDryerHookup,Inside,LaundryRoom
Nearby Schools
- High School District: William S. Hart Union
Expenses, Fees & Taxes
- Association Fee: $130
Miscellaneous
- Association Fee Frequency: Monthly
- List Office Name: RE/MAX of Santa Clarita
- Listing Terms: Submit
- Common Interest: None
- Community Features: Curbs,StreetLights,Sidewalks
- Attribution Contact: 661-212-9900

