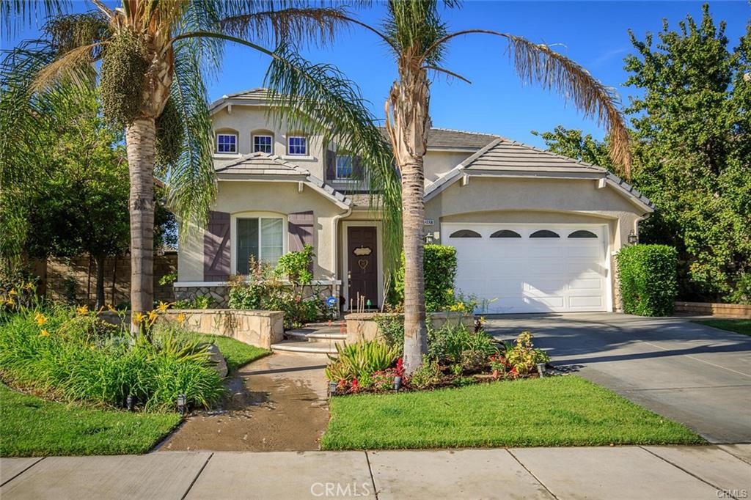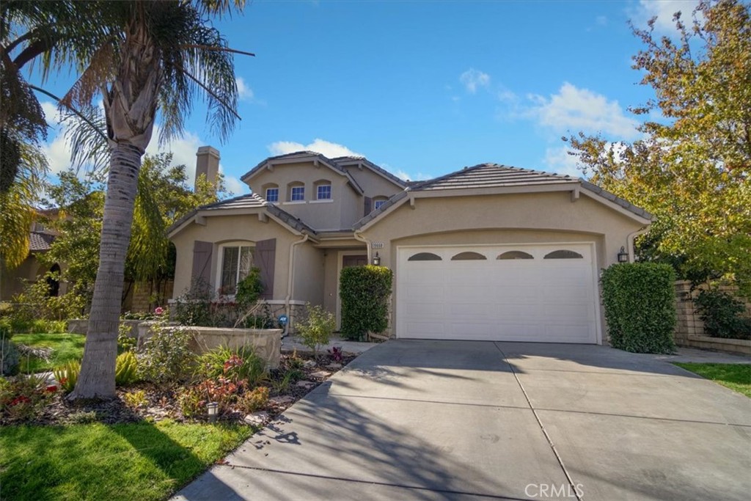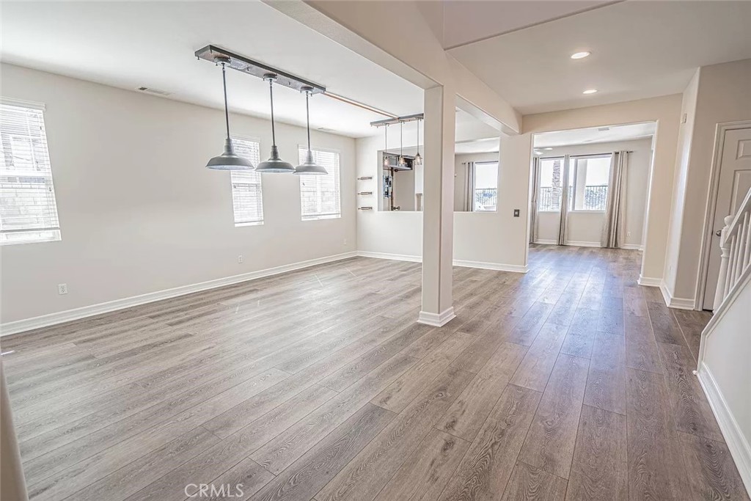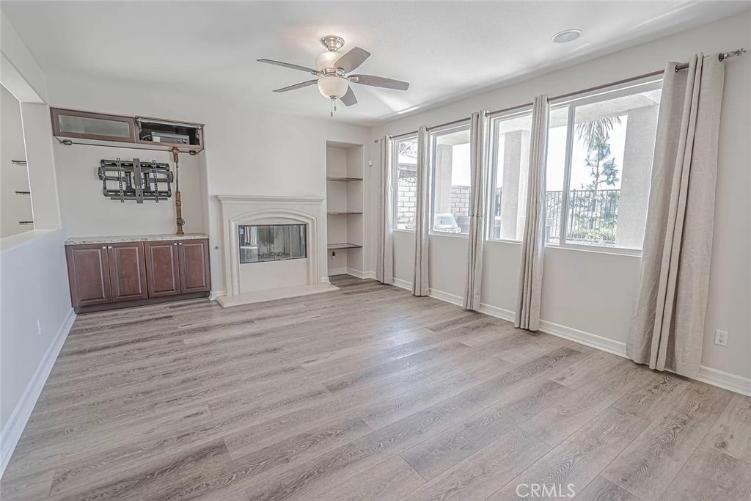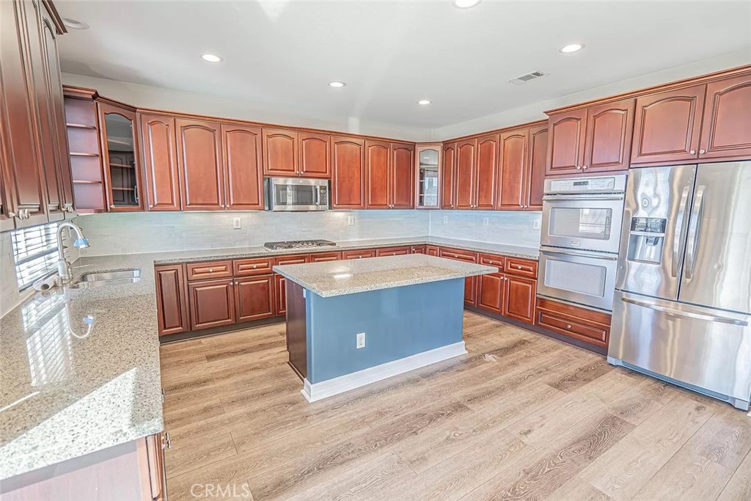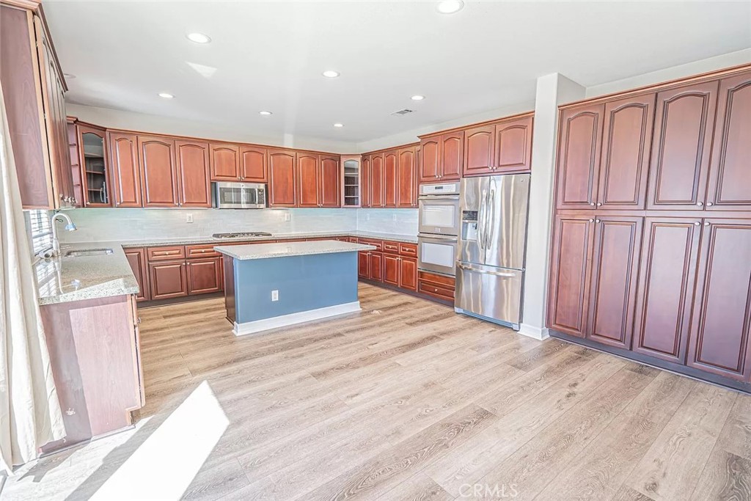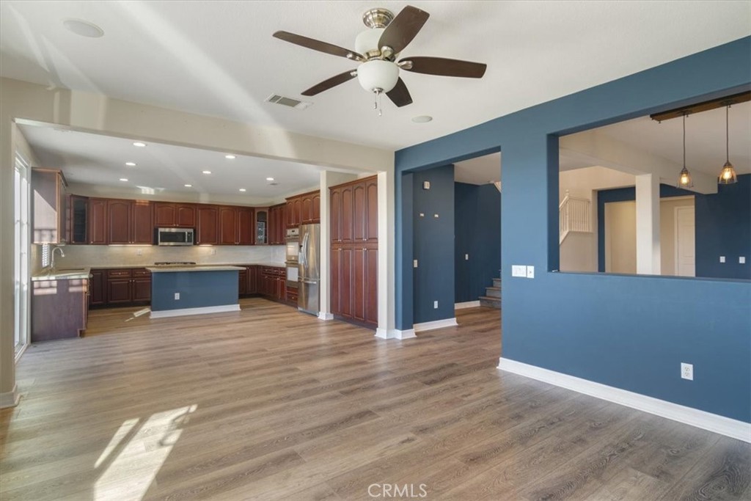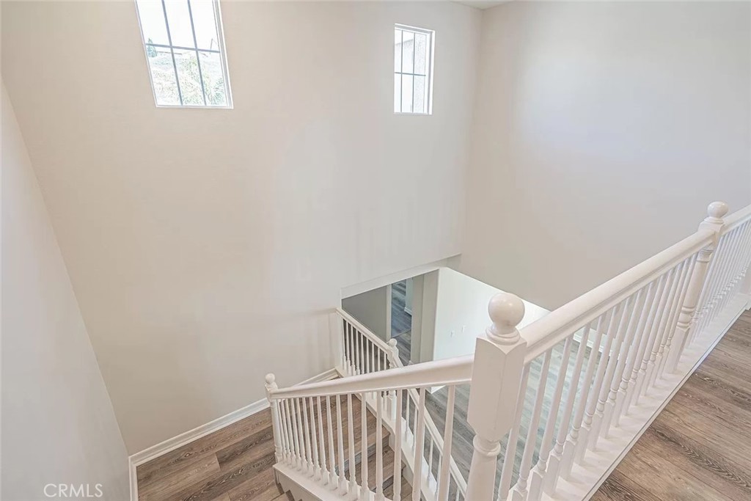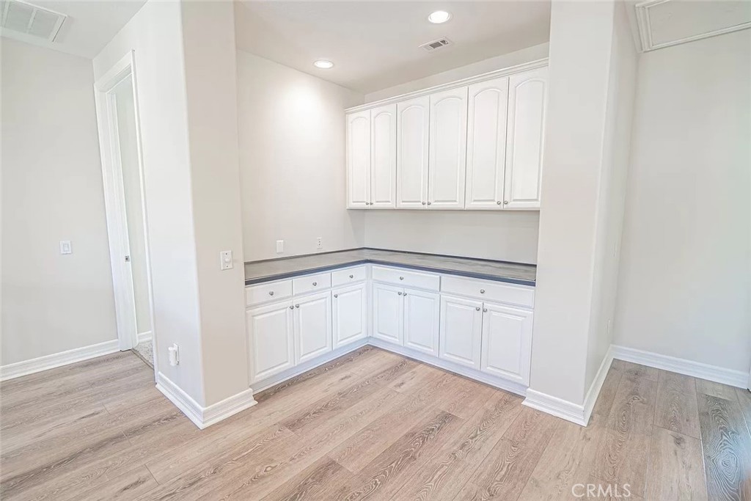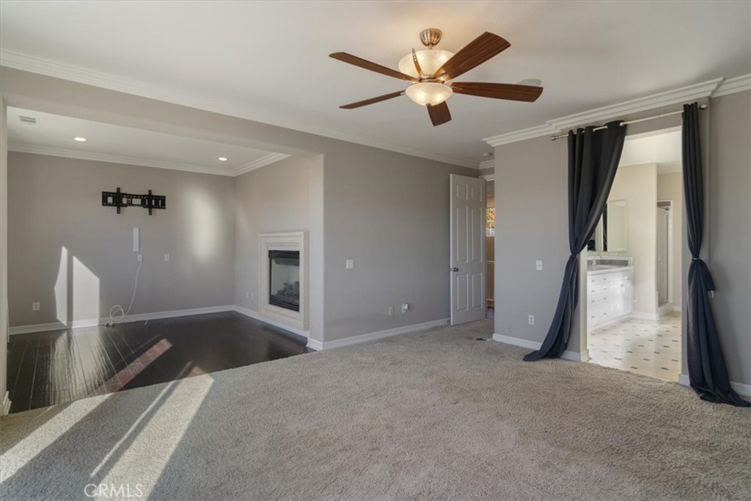19668 Mathilde Lane, Saugus, CA, US, 91350
19668 Mathilde Lane, Saugus, CA, US, 91350Basics
- Date added: Added 3 days ago
- Category: Residential
- Type: SingleFamilyResidence
- Status: Active
- Bedrooms: 4
- Bathrooms: 3
- Floors: 2, 2
- Area: 3108 sq ft
- Lot size: 5647, 5647 sq ft
- Year built: 2005
- View: CityLights,Mountains,Panoramic
- Subdivision Name: Montage (MTAGE)
- Zoning: LCA21*
- County: Los Angeles
- MLS ID: GD25026382
Description
-
Description:
Beautiful nicely sized spacious home with 180 degree panoramic views! Step inside this warm and inviting infamous floor plan with custom touches and exceptional finishes. First floor features an open living room with high ceilings, dining area, family room with a cozy fireplace, sprawling kitchen and a nicely sized extra/guest bedroom and bathroom. Kitchen highlights include upgraded cabinets, granite counter tops, ample pantry cabients, stainless steel applances, and a functional island perfect for a chef. Second level includes a seperate laundry room, large primary bedroom with a fire place and huge walk in closet and a nicely sized balcony/deck, 2 additional bedrooms and 2 bathrooms. Lastly you will find the perfect sized backyard with built in covered bbq area, a relaxing jacuizzi overlooking the amazing view, gazebo area for hanging out and nicely manicured grass area making this yard great for entertaining. 3 car direct access garage, great curb appeal, and no mello roos are just a few more things to mention...Come and see for yourselves!
Show all description
Location
- Directions: Plum Canyon and Santa Catarina
- Lot Size Acres: 0.1296 acres
Building Details
- Structure Type: House
- Water Source: Public
- Lot Features: ZeroToOneUnitAcre
- Sewer: PublicSewer
- Common Walls: NoCommonWalls
- Garage Spaces: 3
- Levels: Two
Amenities & Features
- Pool Features: Community,Association
- Spa Features: AboveGround
- Parking Total: 3
- Association Amenities: Barbecue,PicnicArea,Pool,SpaHotTub
- Cooling: CentralAir
- Fireplace Features: FamilyRoom,PrimaryBedroom
- Heating: Central
- Laundry Features: WasherHookup,LaundryRoom
- Appliances: Dryer,Washer
Nearby Schools
- High School District: William S. Hart Union
Expenses, Fees & Taxes
- Association Fee: $130
Miscellaneous
- Association Fee Frequency: Monthly
- List Office Name: Vantage View Realty, Inc.
- Listing Terms: Conventional,FHA,FannieMae,FreddieMac,VaLoan
- Common Interest: PlannedDevelopment
- Community Features: Park,StreetLights,Sidewalks,Pool
- Attribution Contact: Realtor.petery@gmail.com

