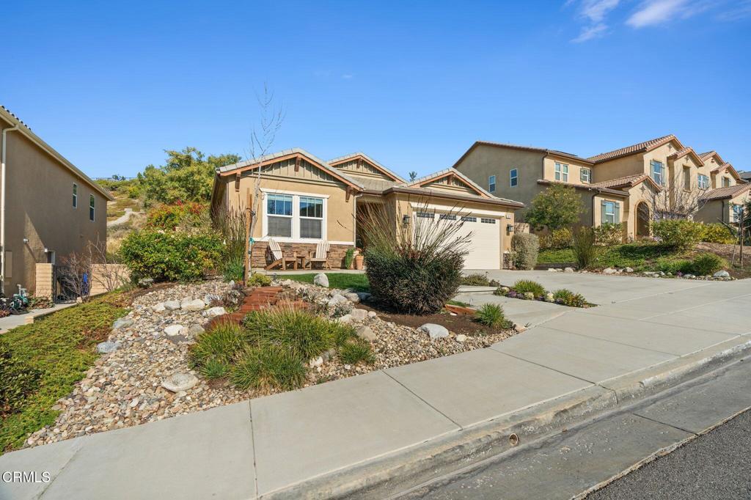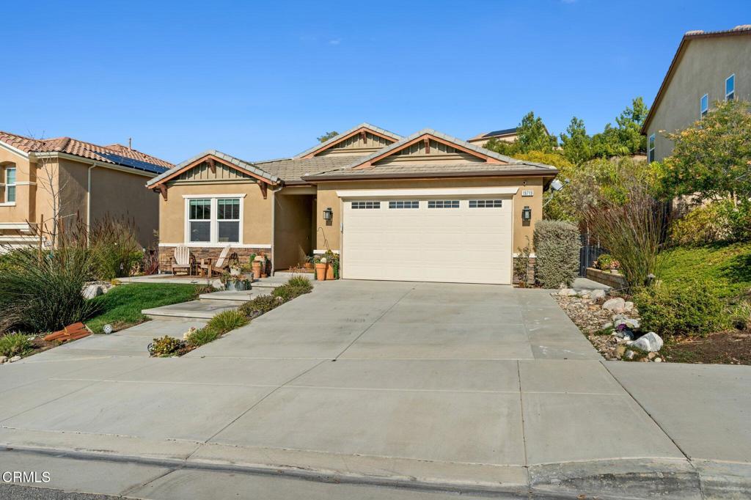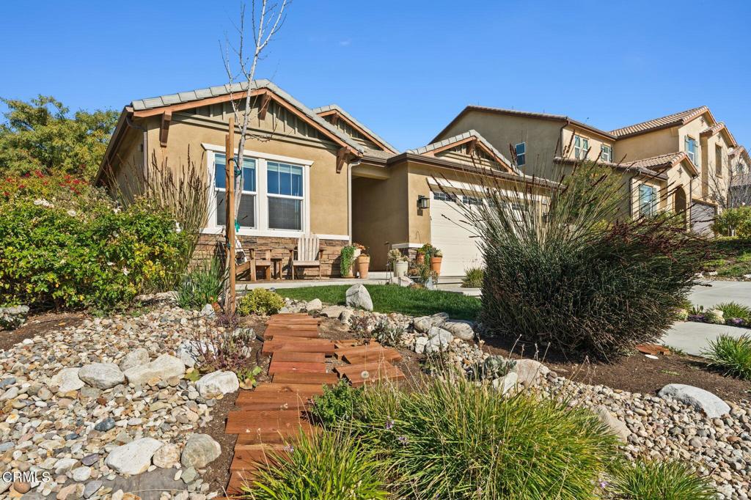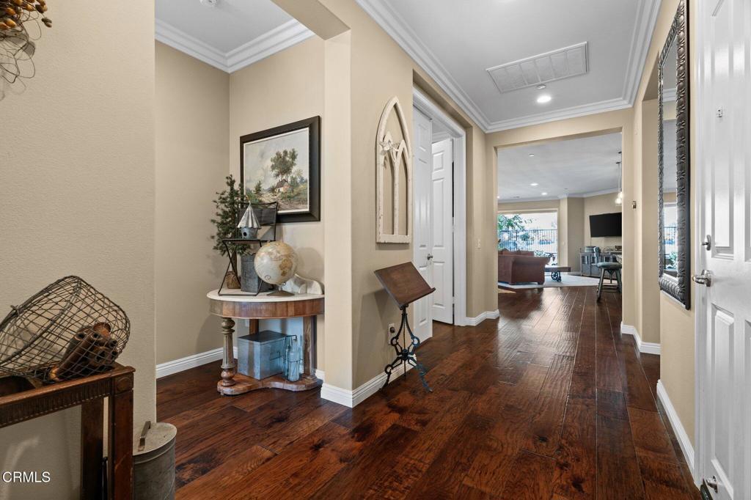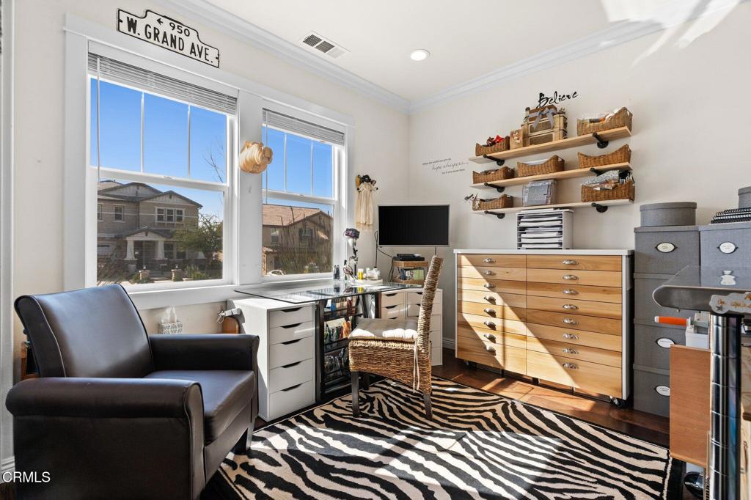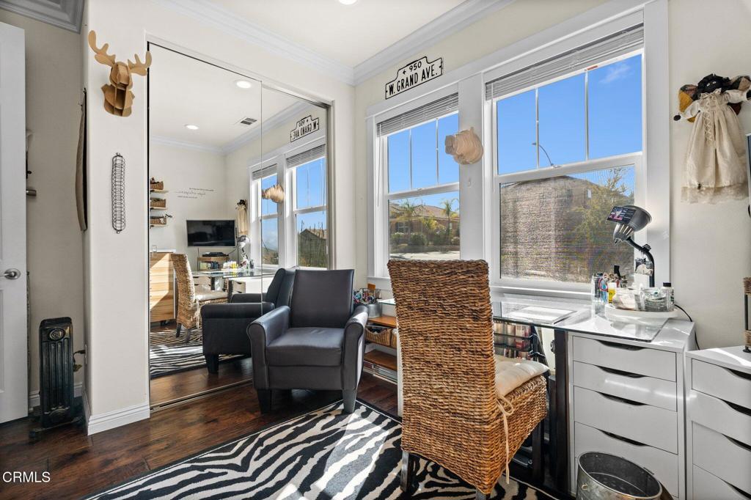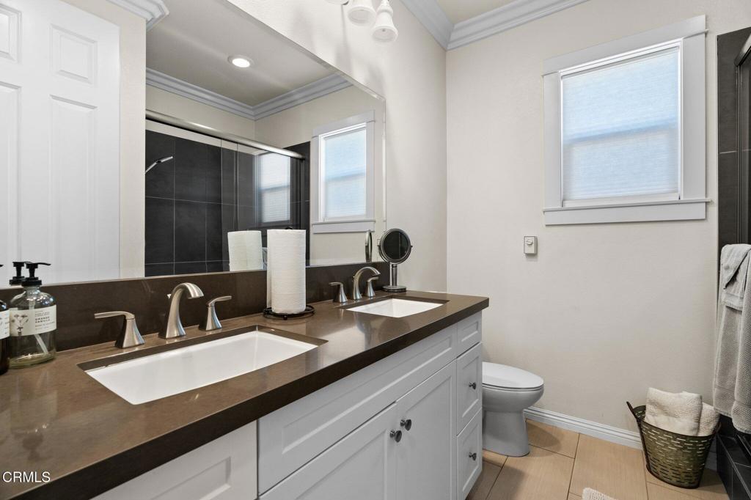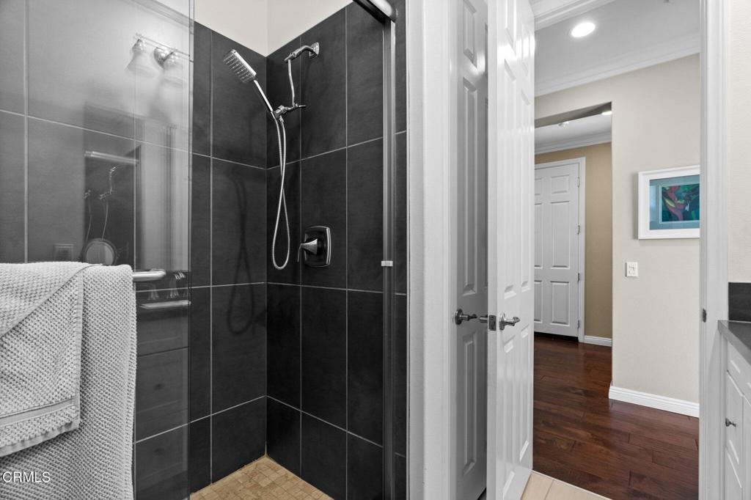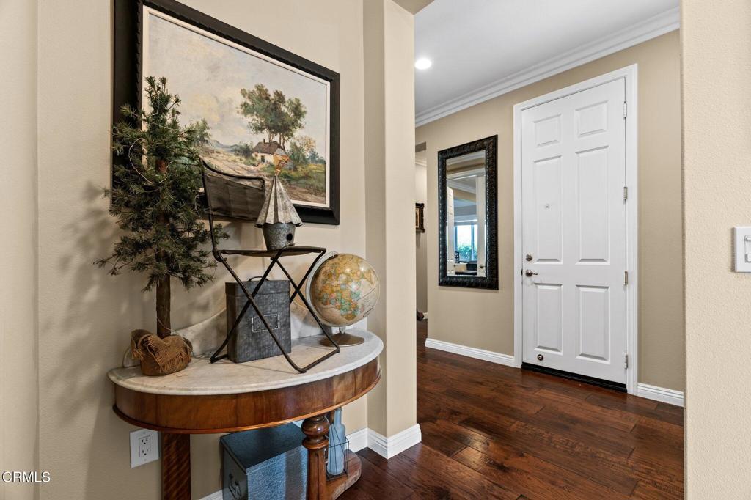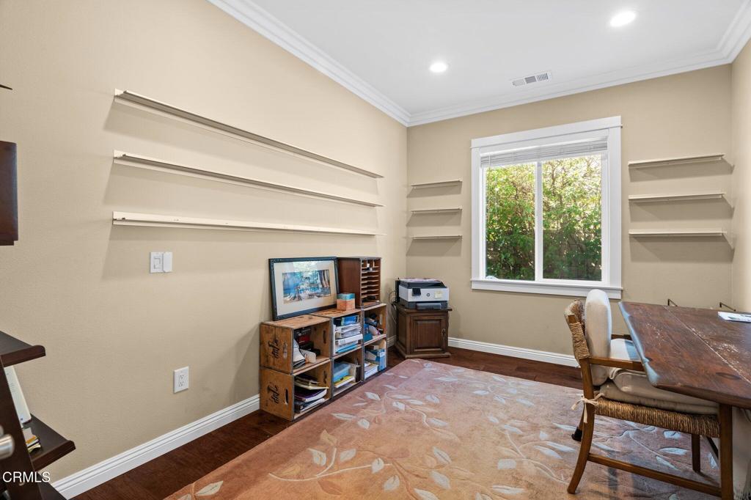19719 Lanfranca Drive, Saugus, CA, US, 91350
19719 Lanfranca Drive, Saugus, CA, US, 91350Basics
- Date added: Added 1か月 ago
- Category: Residential
- Type: SingleFamilyResidence
- Status: Active
- Bedrooms: 3
- Bathrooms: 2
- Half baths: 0
- Floors: 1, 1
- Area: 1943 sq ft
- Lot size: 11654, 11654 sq ft
- Year built: 2015
- Property Condition: Turnkey
- View: None
- Subdivision Name: Sage
- County: Los Angeles
- MLS ID: P1-20828
Description
-
Description:
What a find! Located in the much sought after Plum Canyon neighborhood. The current owners of this special home have loved living here and only hope the same for the fortunate buyer. The formal entry leads to open floor plan with combination dining, living and chef's kitchen with a huge center island. The wall of windows is an according door that bring the outdoors in. The covered patio with built in barbeque, is a wonderful place for outdoor entertaining. This is a very well thought out floor plan and a hard-to-find single story. There is also a open office space off the dining area. Upgrades include, engineered walnut flooring, tiled baths, crown molding, custom case windows, custom barn doors, tankless water heater, stainless steel appliances Tesla Charger and paid off solar. All this plus the award winning schools! Low HJOA and no Mello-Roos!
Show all description
Location
- Directions: Plum Canyon Road to La Madrid Drive Left on Lanfranca
- Lot Size Acres: 0.2675 acres
Building Details
- Structure Type: House
- Water Source: Public
- Architectural Style: Mediterranean
- Sewer: SewerTapPaid
- Common Walls: NoCommonWalls
- Fencing: Block,WroughtIron
- Foundation Details: Slab
- Garage Spaces: 2
- Levels: One
- Floor covering: SeeRemarks
Amenities & Features
- Pool Features: InGround,Association
- Parking Features: Driveway,SideBySide
- Security Features: CarbonMonoxideDetectors,FireDetectionSystem,FireSprinklerSystem,SmokeDetectors
- Patio & Porch Features: Concrete
- Spa Features: Association,InGround
- Parking Total: 2
- Roof: Tile
- Association Amenities: Barbecue,Pool,SpaHotTub
- Utilities: CableAvailable,ElectricityConnected,NaturalGasConnected
- Window Features: DoublePaneWindows
- Cooling: CentralAir
- Electric: Volts220InGarage
- Exterior Features: Barbecue,RainGutters
- Fireplace Features: None
- Heating: ForcedAir
- Interior Features: CeilingFans,HighCeilings,RecessedLighting,AllBedroomsDown,MainLevelPrimary,WalkInPantry
- Laundry Features: LaundryCloset
- Appliances: Barbecue,Dishwasher,TanklessWaterHeater
Expenses, Fees & Taxes
- Association Fee: $130
Miscellaneous
- Association Fee Frequency: Monthly
- List Office Name: COMPASS
- Listing Terms: Cash,CashToNewLoan,Conventional,FHA
- Common Interest: PlannedDevelopment
- Community Features: Curbs,Foothills,Gutters,Hiking,StreetLights
- Virtual Tour URL Branded: https://my.matterport.com/show/?m=KPjiJfYWsN8&

