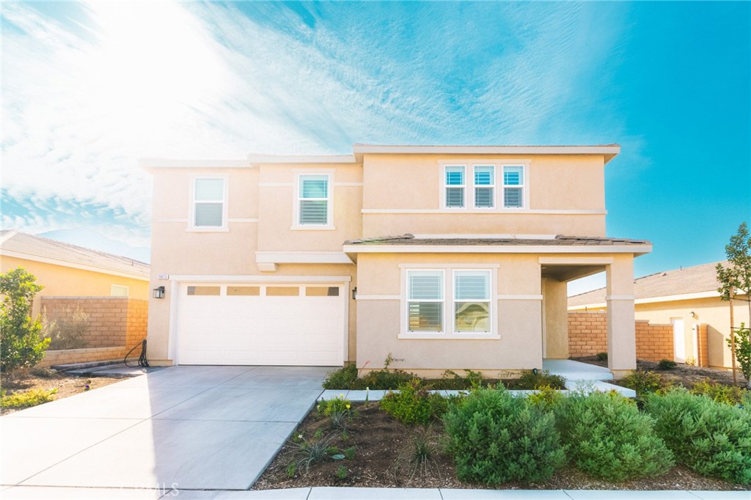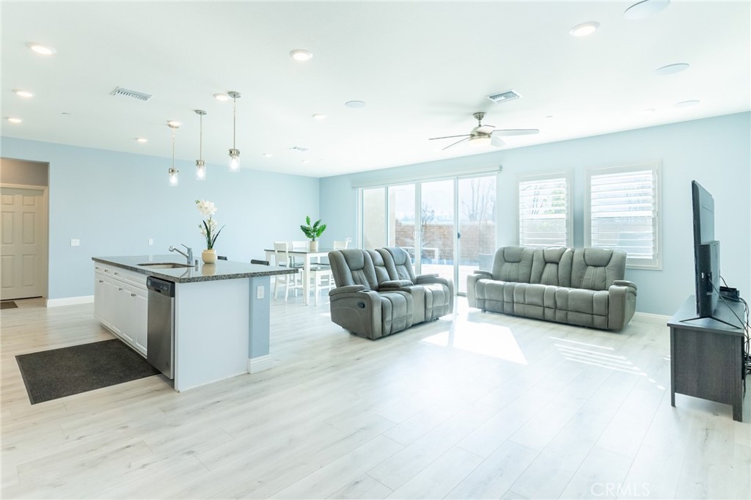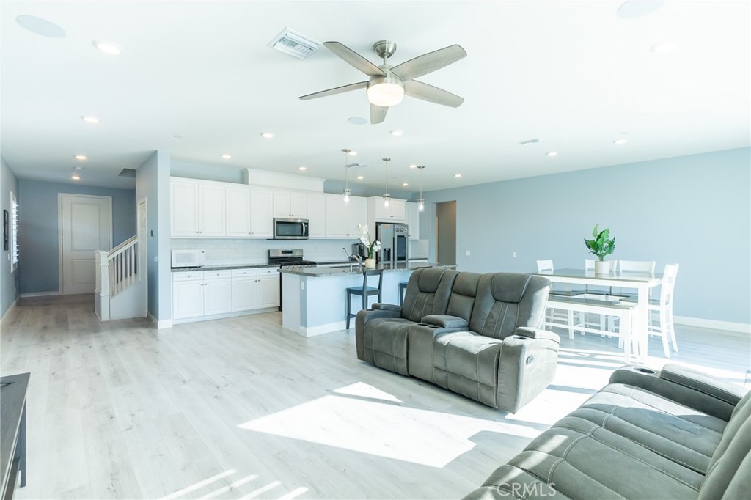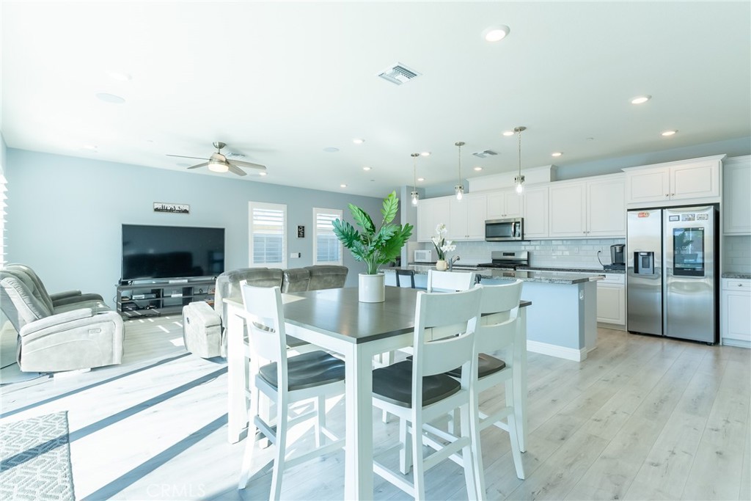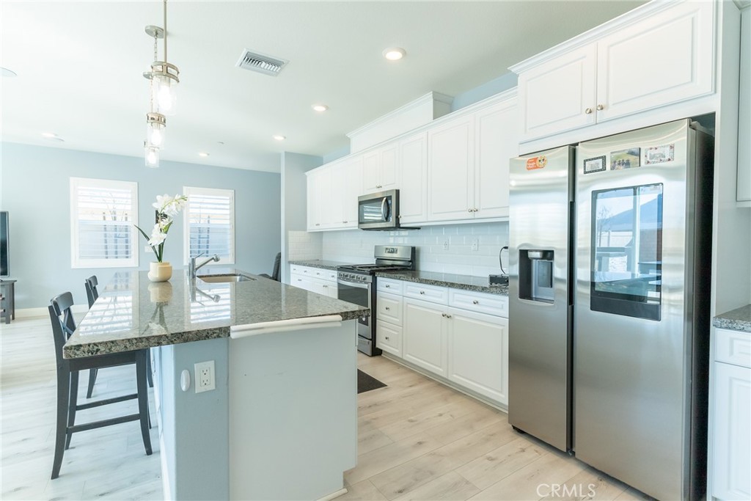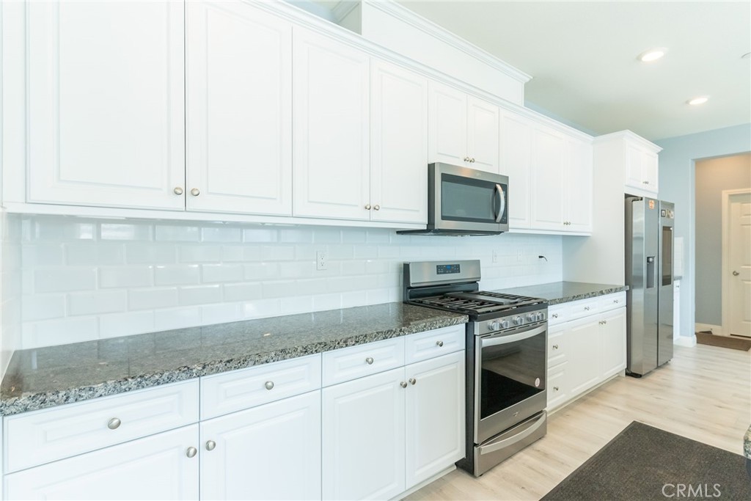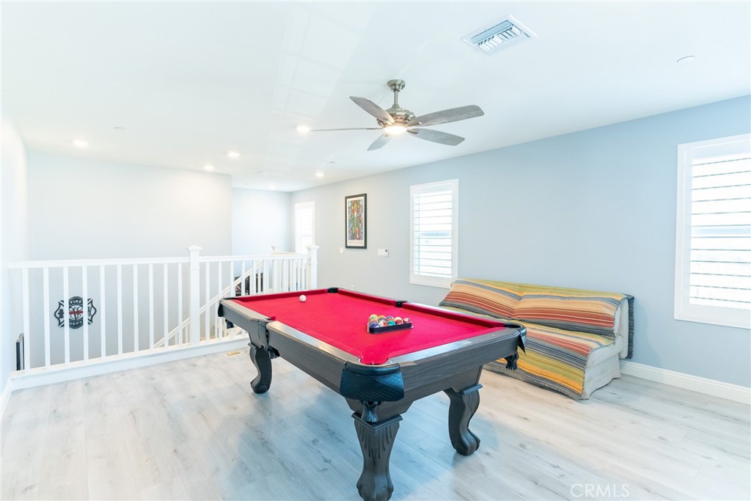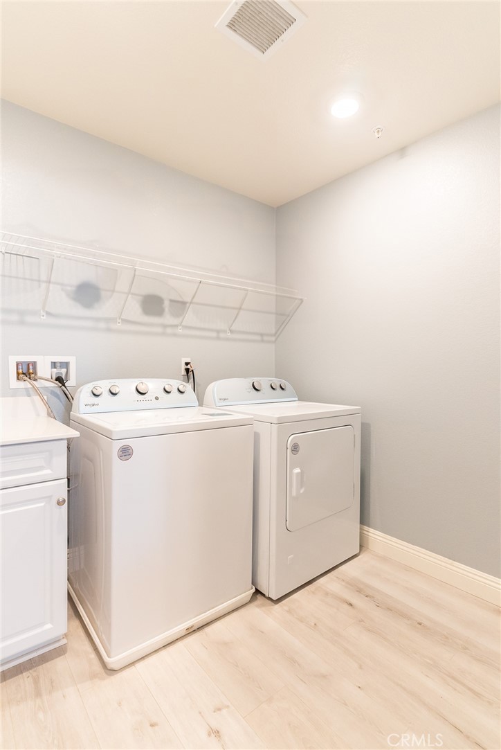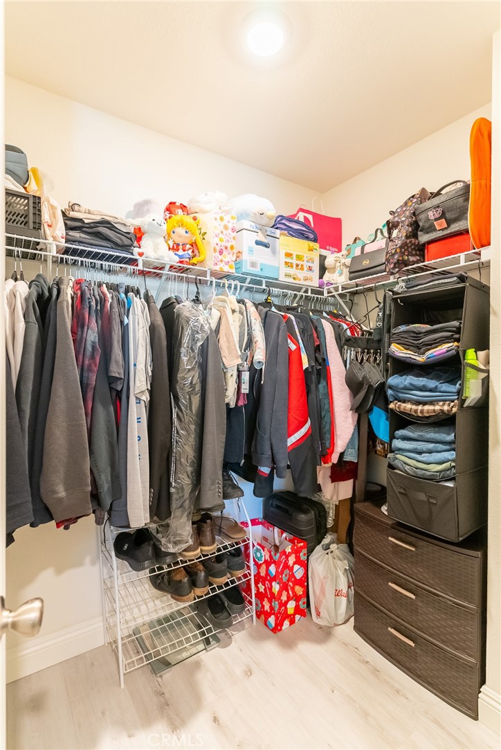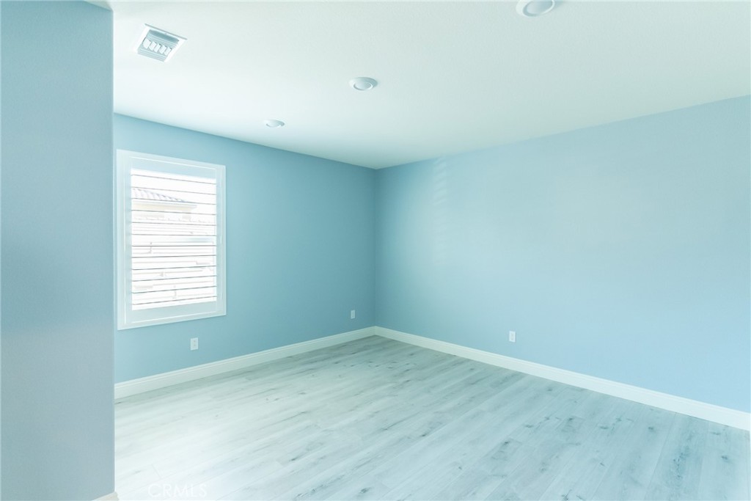19823 Sunkissed Ridge Drive, Riverside, CA, US, 92507
19823 Sunkissed Ridge Drive, Riverside, CA, US, 92507Basics
- Date added: Added 1か月 ago
- Category: Residential
- Type: SingleFamilyResidence
- Status: Active
- Bedrooms: 6
- Bathrooms: 4
- Half baths: 1
- Floors: 2, 2
- Area: 3368 sq ft
- Lot size: 5663, 5663 sq ft
- Year built: 2022
- Property Condition: Turnkey
- View: Mountains,Neighborhood
- County: Riverside
- MLS ID: IV25064989
Description
-
Description:
Prime Location Near UC Riverside!
Looking for the ultimate college living setup? This is your opportunity to house hack your way through school in a prime location near UC Riverside!
This stunning home features a Jr. Suite on the main level, complete with a private bedroom, en suite bathroom, and kitchenette—ideal for rental income or multi-generational living. With the Jr. Suite and additional rooms, this property offers excellent rental income potential—perfect for students or roommates looking for a convenient place near campus. Upstairs you’ll find five spacious bedrooms, a dedicated laundry room, and a versatile loft currently set up as a game room with a pool table. The primary suite is a true retreat, boasting a generous layout and an expansive walk-in closet.
The owner has invested over $80K in upgrades, including:
Sleek, upgraded wood-like flooring for a modern touch
Stylish window shutters throughout
A beautiful hardscape backyard with a built-in fire pit, BBQ and mini fridge—perfect for entertaining
Paid-off solar panels for energy savings
A premium lot with no rear neighbors, offering privacy and serenity
Located just minutes from UC Riverside, the 215/91 Freeways, and the recently opened Farm House Collective—a vibrant 1950s motel transformed into a must-visit destination with live music, dining, and retail. *Some bedrooms are virtually staged
Show all description
Location
- Directions: E. Palmyrita Ave. /Mt. Vernon/Golden Harvest Dr.
- Lot Size Acres: 0.13 acres
Building Details
- Structure Type: House
- Water Source: Public
- Lot Features: DripIrrigationBubblers
- Sewer: PublicSewer
- Common Walls: NoCommonWalls
- Fencing: Block
- Garage Spaces: 2
- Levels: Two
- Builder Name: KB Homes
- Floor covering: Laminate
Amenities & Features
- Pool Features: None
- Parking Features: DoorMulti,Garage,GarageDoorOpener
- Security Features: CarbonMonoxideDetectors,SmokeDetectors
- Patio & Porch Features: Concrete
- Spa Features: None
- Parking Total: 2
- Roof: Tile
- Association Amenities: CallForRules,Playground,Trails
- Utilities: CableConnected,ElectricityConnected,NaturalGasConnected,SewerConnected,WaterConnected
- Window Features: Blinds
- Cooling: CentralAir
- Fireplace Features: None
- Heating: Central
- Interior Features: BuiltInFeatures,BlockWalls,CeilingFans,HighCeilings,OpenFloorplan,Pantry,BedroomOnMainLevel,MainLevelPrimary,PrimarySuite,WalkInPantry,WalkInClosets
- Laundry Features: GasDryerHookup,Inside,LaundryRoom
- Appliances: BuiltInRange,Dishwasher,GasOven,GasRange,WaterHeater
Nearby Schools
- High School District: Riverside Unified
Expenses, Fees & Taxes
- Association Fee: $122
Miscellaneous
- Association Fee Frequency: Monthly
- List Office Name: Tower Agency
- Listing Terms: Cash,CashToNewLoan,Submit
- Common Interest: PlannedDevelopment
- Community Features: Sidewalks
- Inclusions: fridge/washer/dryer/pool table are negotiable
- Virtual Tour URL Branded: https://drive.google.com/file/d/1VyhWS72Vq4XH0Q-CusMg5TZ6EGxu8l43/view?usp=drive_link
- Attribution Contact: 951-285-4634

