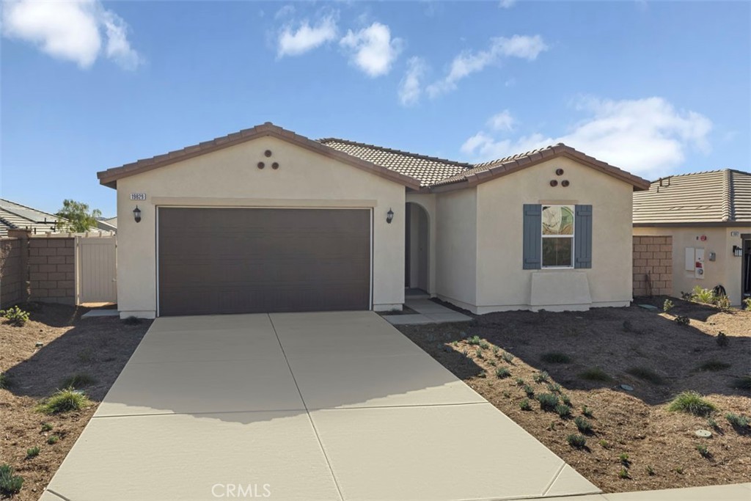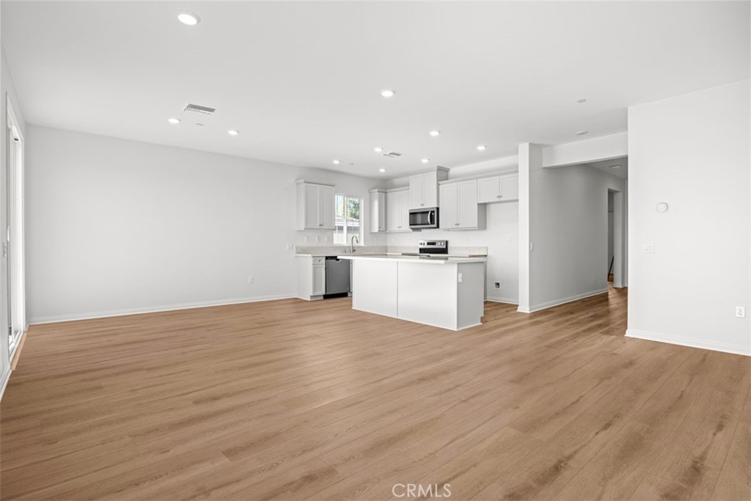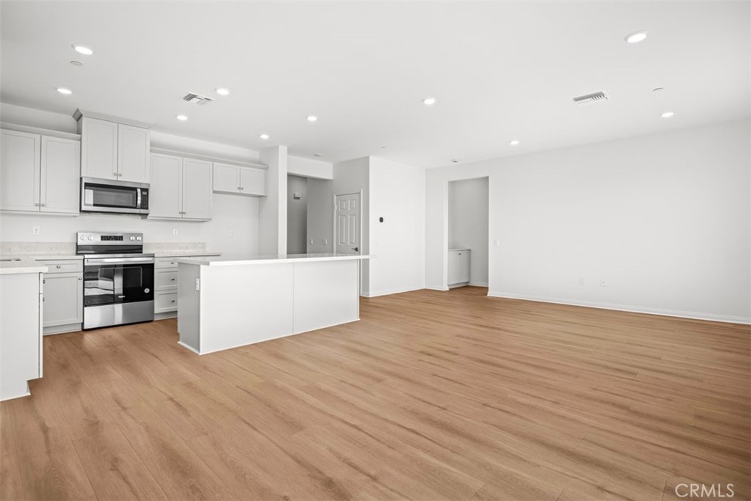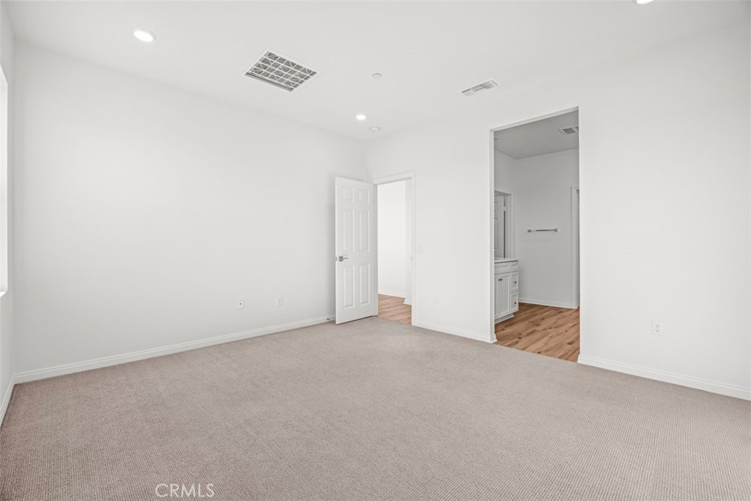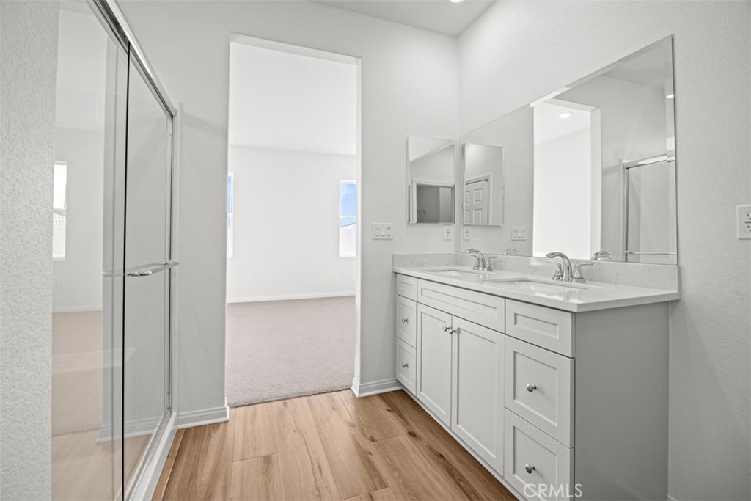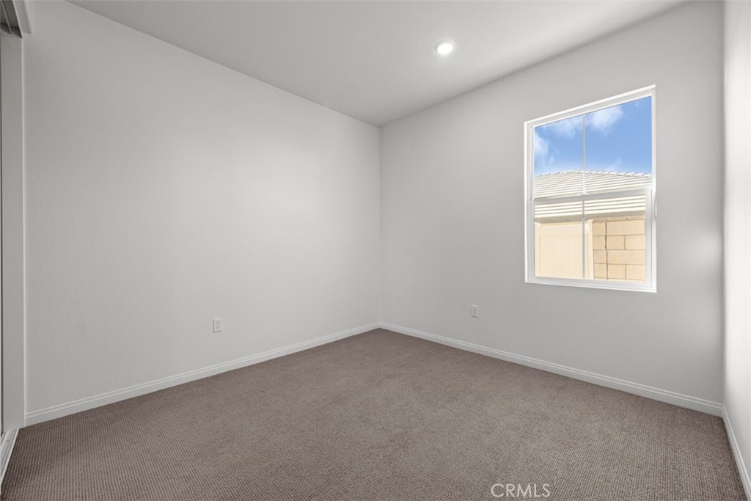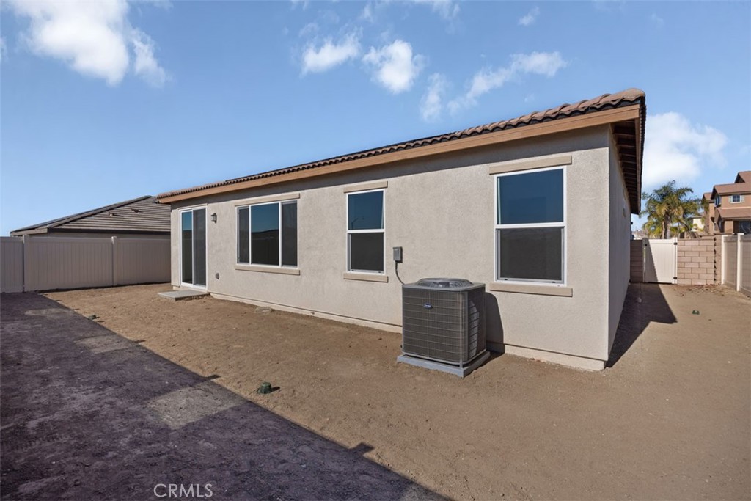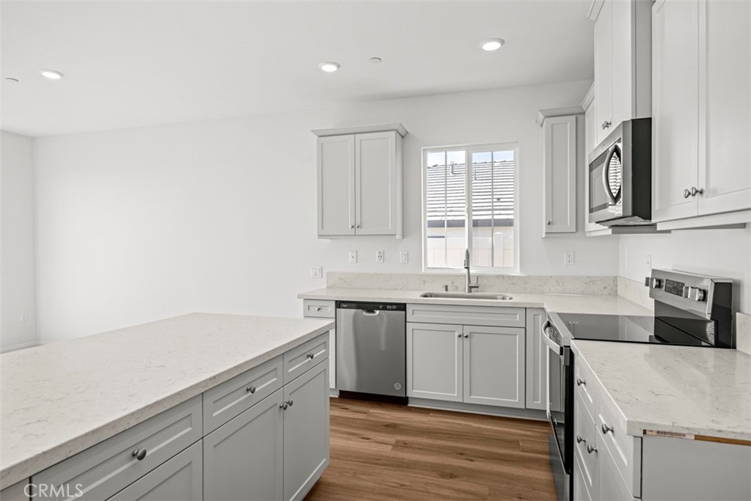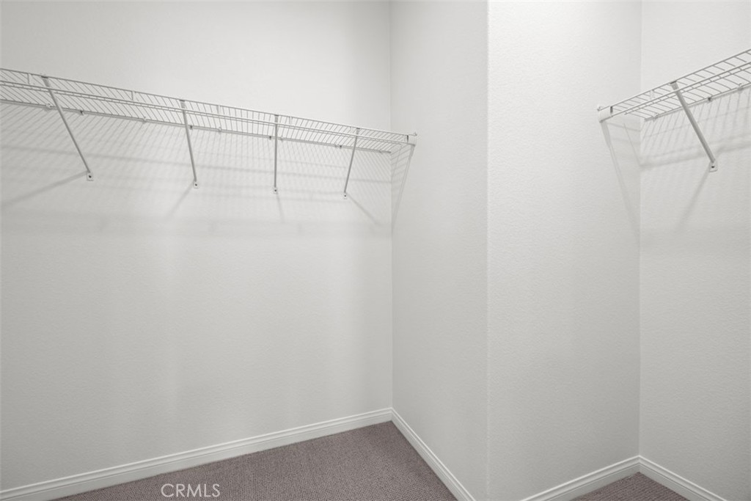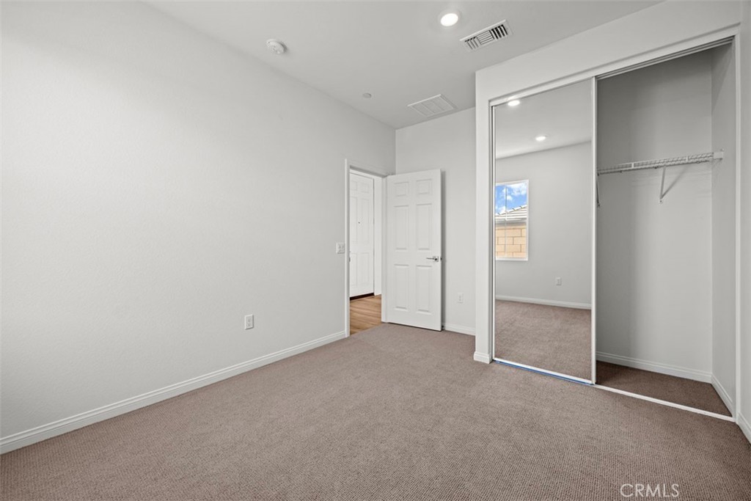19829 Lurin Avenue, Riverside, CA, US, 92508
19829 Lurin Avenue, Riverside, CA, US, 92508Basics
- Date added: Added 1 day ago
- Category: Residential
- Type: SingleFamilyResidence
- Status: Active
- Bedrooms: 3
- Bathrooms: 2
- Half baths: 0
- Floors: 1, 1
- Area: 1470 sq ft
- Lot size: 4826, 4826 sq ft
- Year built: 2024
- Property Condition: UnderConstruction
- View: None
- County: Riverside
- MLS ID: IV24167163
Description
-
Description:
Beautiful and efficient 1470 sq/ft single-story floor plan in the popular Orangecrest neighborhood of Riverside. All Argento @ Citrine homes offer soaring 9-ft ceilings and large windows to let in the natural light. This home is enhanced with a North-facing location and long private driveway. This floor plan boasts a large kitchen/great room combo that gives you plenty of room for entertainment and family fun. This home also includes luxury vinyl plank flooring in most areas, and upgraded carpet in bedrooms and closets. The stylish kitchen features an island, an abundance of Shaker-styled cabinets, quartz countertops, and Whirlpool® stainless steel electric range, microwave, and dishwasher, under mounted sink with Moen faucet, and pantry. The great room opens to the nice sized back and side yards for privacy with for family gathering and outdoor activities. There 3 generously sized bedrooms and there are 2 full bathrooms. The primary bathroom offers large shower, linen closet, dual sink vanity, in addition to the large walk-in closet. This home sits on an estimated 5,320 sq/ft lot with driveway and two-car garage. The two community parks offer outdoor family fun with playground equipment, dog parks, and open spaces! Great schools are nearby as well!
Photo is rendering of model. Buyer can either lease or purchase the solar.
Show all description
Location
- Directions: From I-215, exit Van Buren Blvd. heading west. Turn left on Barton Rd. right on Lurin Ave. and right on Storksbill Way to sales center.
- Lot Size Acres: 0.1108 acres
Building Details
Amenities & Features
- Pool Features: None
- Parking Features: Driveway,Garage
- Spa Features: None
- Parking Total: 2
- Association Amenities: MaintenanceGrounds
- Window Features: EnergyStarQualifiedWindows
- Cooling: CentralAir,EnergyStarQualifiedEquipment
- Door Features: EnergyStarQualifiedDoors
- Fireplace Features: None
- Heating: EnergyStarQualifiedEquipment
- Interior Features: HighCeilings,QuartzCounters,RecessedLighting,AllBedroomsDown,BedroomOnMainLevel,MainLevelPrimary,WalkInClosets
- Laundry Features: Inside,LaundryRoom
- Appliances: EnergyStarQualifiedAppliances,EnergyStarQualifiedWaterHeater,ElectricOven,ElectricRange,ElectricWaterHeater,Microwave,WaterHeater
Nearby Schools
- High School District: Riverside Unified
Expenses, Fees & Taxes
- Association Fee: $228
Miscellaneous
- Association Fee Frequency: Monthly
- List Office Name: KB HOME
- Listing Terms: Contract
- Common Interest: None
- Community Features: Curbs,StormDrains,StreetLights,Sidewalks
- Attribution Contact: 951-316-6052

