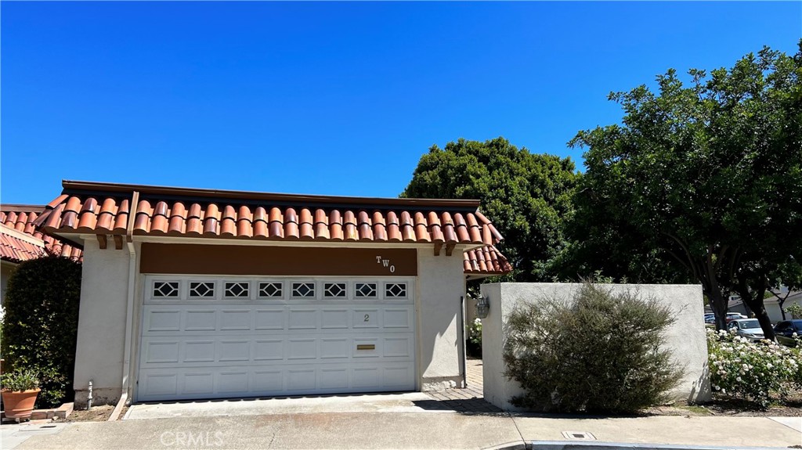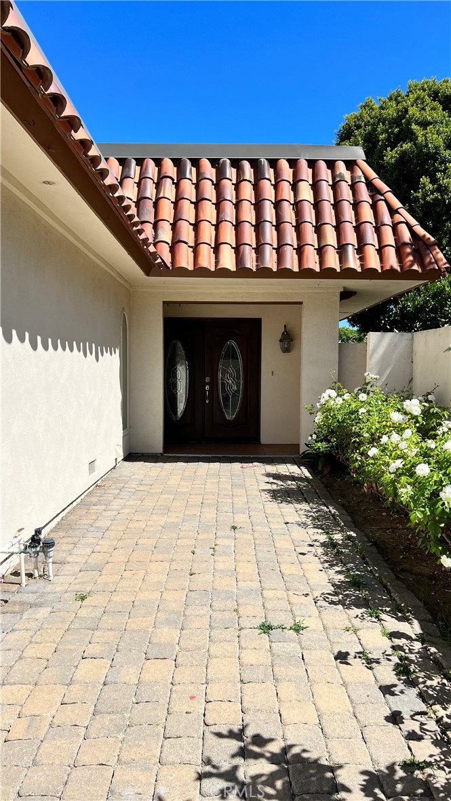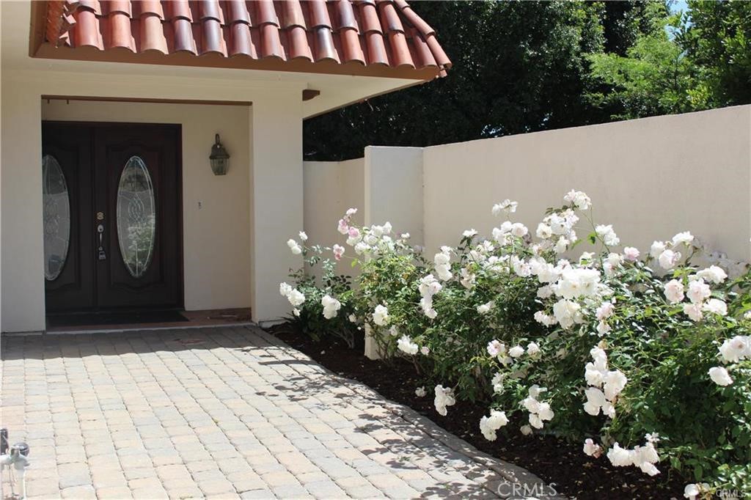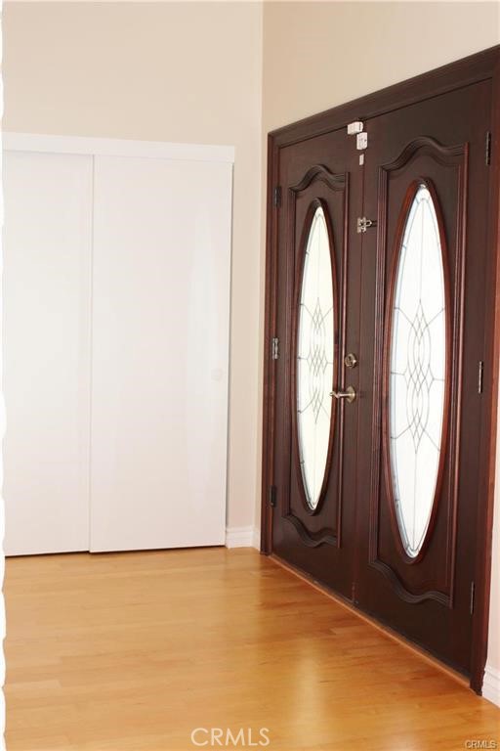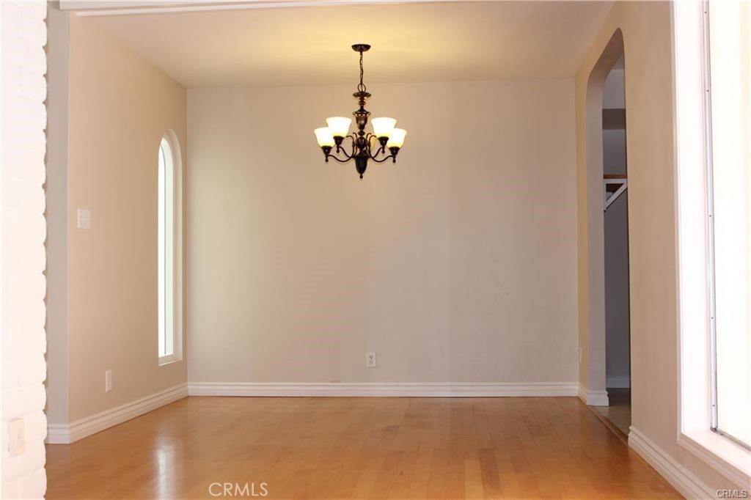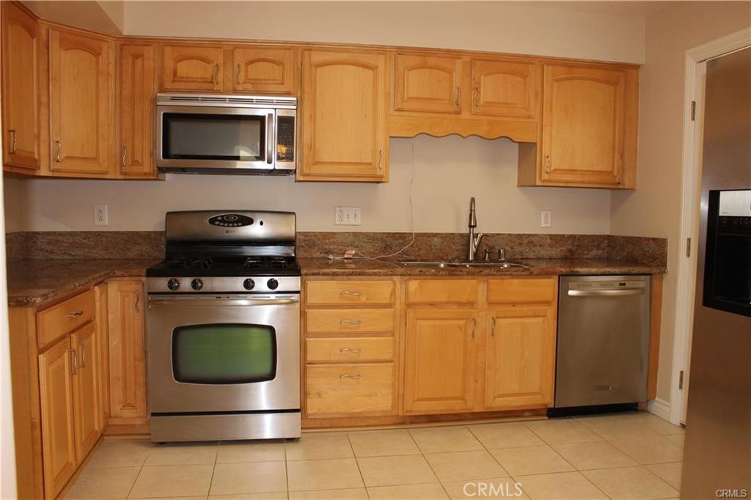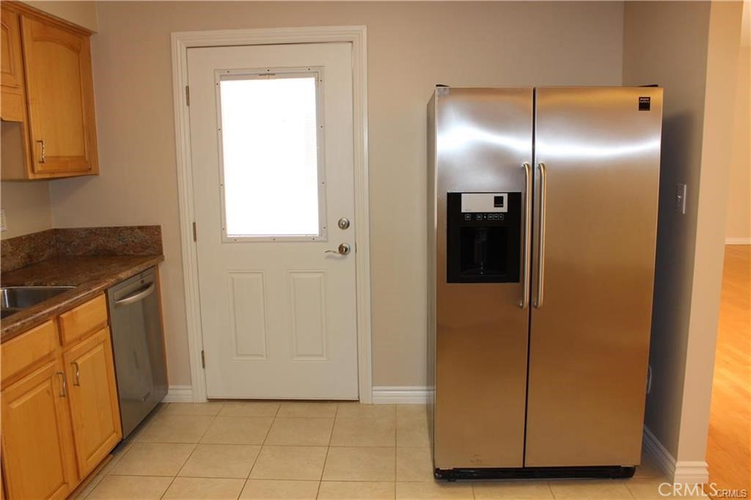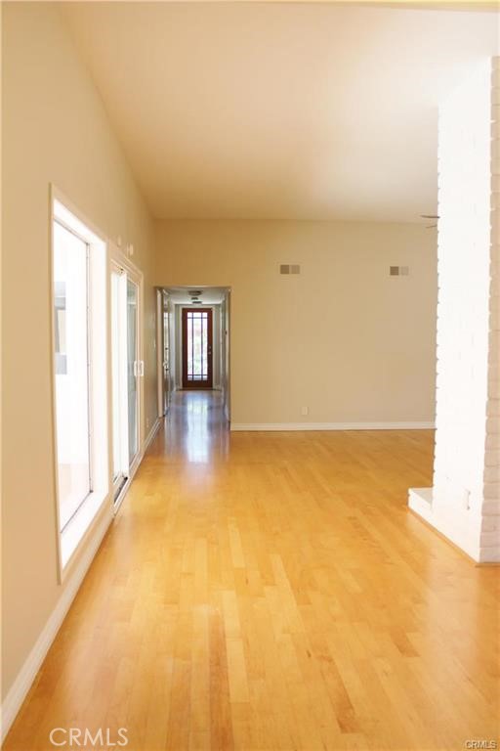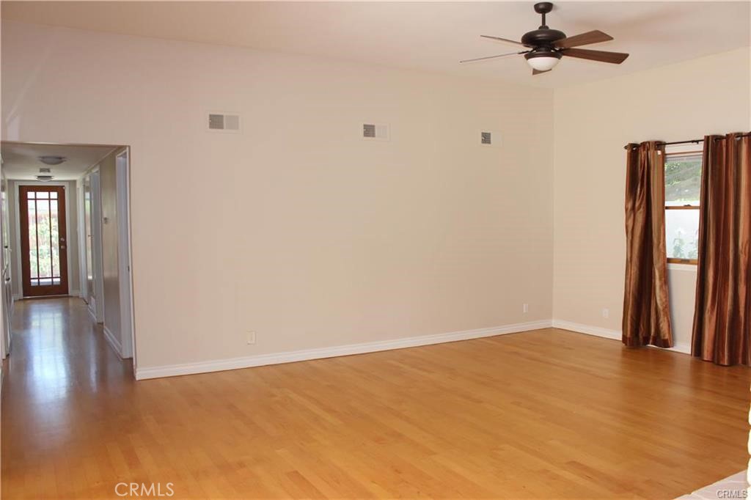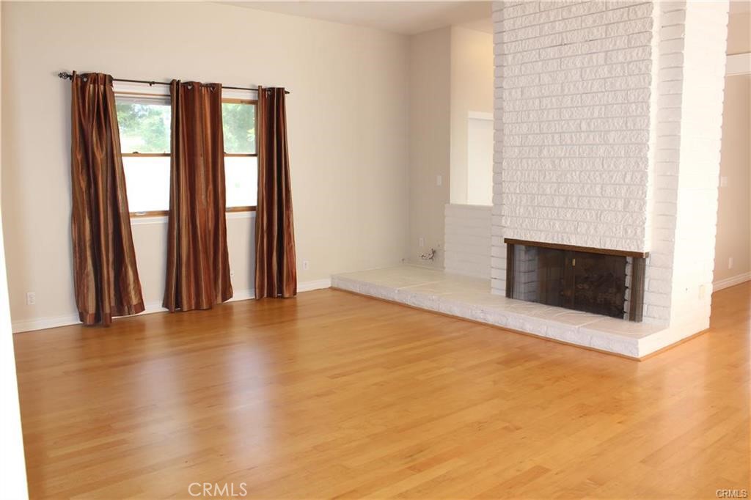2 Leatherwood Way, Irvine, CA, US, 92612
2 Leatherwood Way, Irvine, CA, US, 92612Basics
- Date added: Added 2週間 ago
- Category: ResidentialLease
- Type: SingleFamilyResidence
- Status: Active
- Bedrooms: 3
- Bathrooms: 2
- Floors: 1, 1
- Area: 1687 sq ft
- Lot size: 3145, 3145 sq ft
- Year built: 1968
- View: Neighborhood,TreesWoods
- Subdivision Name: Park II (In Village Park) (P2)
- County: Orange
- Lease Term: TwelveMonths
- MLS ID: OC25116926
Description
-
Description:
Highly sought after SINGLE STORY HOME only attached on one wall in a premium corner location in University Park close to University High School and UCI. This spacious, light and bright floor plan features 3 bedrooms and 2 bathrooms with a two car direct access garage, a gated front yard with lush landscaping and a large private fenced backyard with side yard that leads out to the beautiful community walking path and greenbelts. The house features hardwood flooring throughout with tile flooring in the bathrooms. Complete with a newer roof and A/C! Kitchen features warm wood cabinets with a brand new gas stove and granite countertops with a separate formal dining area. The large living room has a fireplace and an atrium for additional outdoor space. The expansive primary bedroom has dual mirrored closets and all closets include closet organizers. The primary bathroom features a remodeled shower with stone and frameless glass doors, newer countertop, and ceramic tile flooring. Association amenities include pools, spas, greenbelts, walking trails, playgrounds, and tennis court. Sorry NO PETS.
Show all description
Location
- Directions: 405 South, exit Culver Dr, then right on Culver Dr, then left on Sandburg Way, then left on Leatherwood Way, house is on right side Cross Streets: Culver Drive/Sandburg Way
- Lot Size Acres: 0.0722 acres
Building Details
Amenities & Features
- Pool Features: Community,InGround,Association
- Parking Features: DirectAccess,DoorSingle,GarageFacesFront,Garage
- Patio & Porch Features: Brick
- Spa Features: Association,InGround
- Accessibility Features: Parking
- Parking Total: 2
- Roof: Tile
- Association Amenities: Pool,SpaHotTub,TennisCourts
- Utilities: SewerConnected,WaterConnected
- Window Features: DoublePaneWindows
- Cooling: CentralAir
- Electric: ElectricityOnProperty,Volts220InGarage,Volts220InKitchen
- Exterior Features: RainGutters
- Fireplace Features: Gas,LivingRoom,WoodBurning
- Furnished: Unfurnished
- Heating: Central
- Interior Features: BreakfastArea,SeparateFormalDiningRoom,OpenFloorplan,AllBedroomsDown,Atrium,BedroomOnMainLevel,MainLevelPrimary
- Laundry Features: InGarage
- Appliances: ConvectionOven,Dishwasher,FreeStandingRange,Disposal,Microwave,Refrigerator,WaterHeater,Dryer,Washer
Nearby Schools
- Middle Or Junior School: Rancho San Joaquin
- Elementary School: University Park
- High School: University
- High School District: Irvine Unified
Expenses, Fees & Taxes
- Security Deposit: $4,250
- Pet Deposit: 0
Miscellaneous
- List Office Name: Together Realty
- Community Features: Sidewalks,Pool
- Exclusions: utilities
- Inclusions: Gardener, HOA dues
- Attribution Contact: 714-496-2196
- Rent Includes: Gardener

