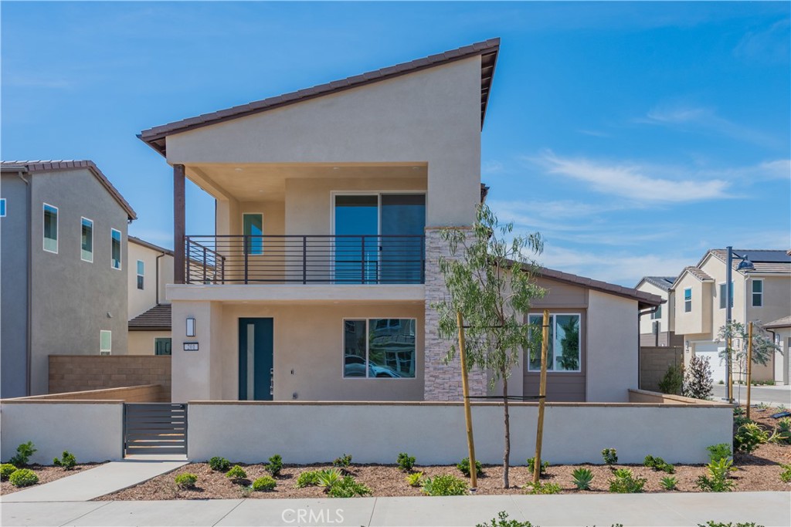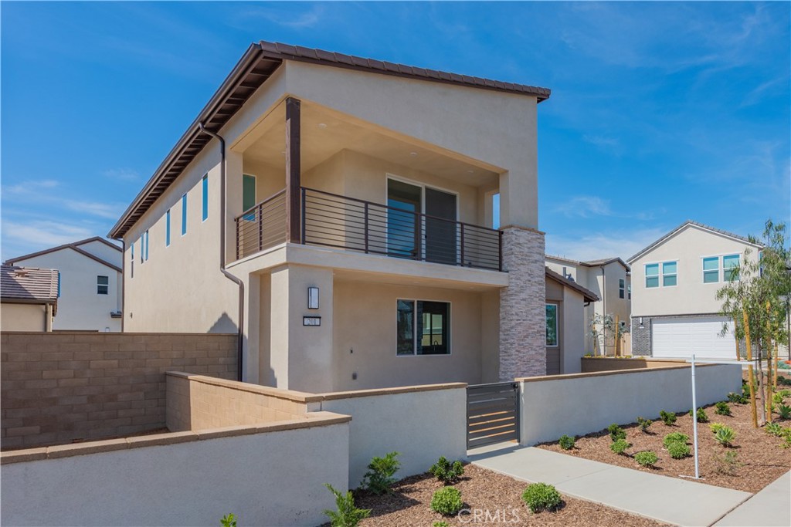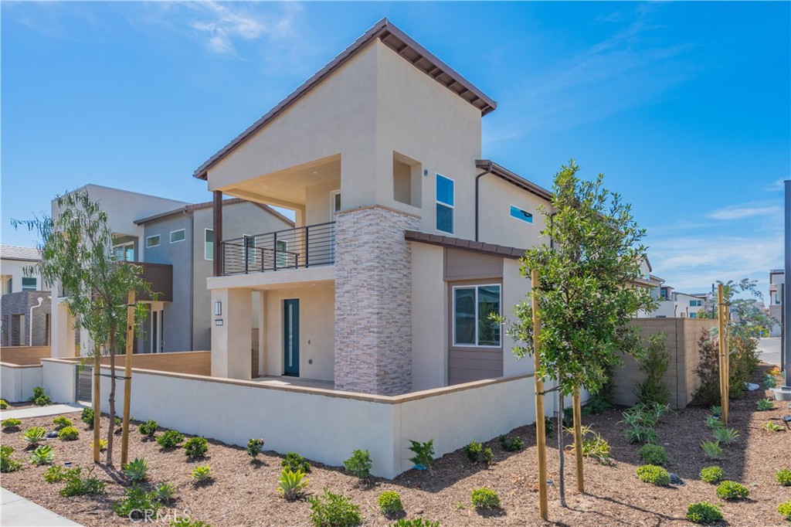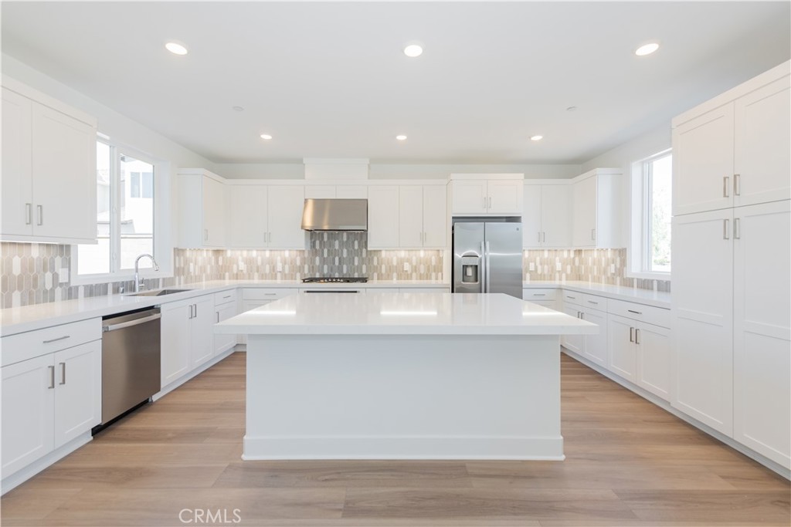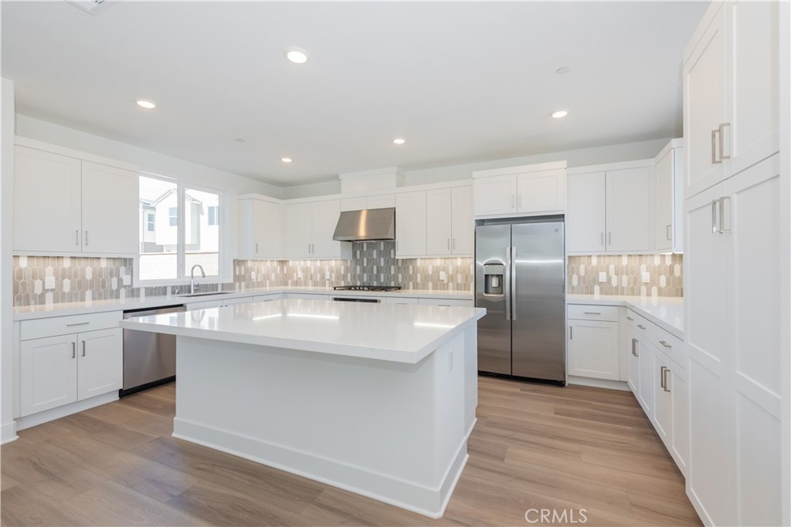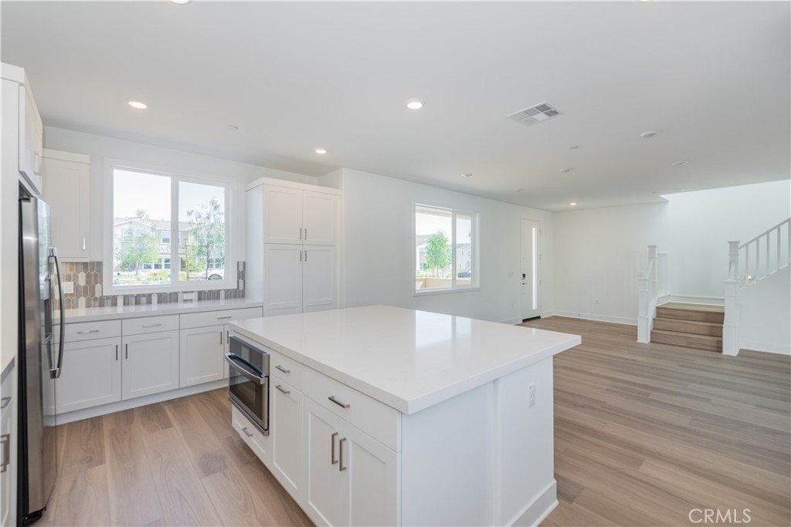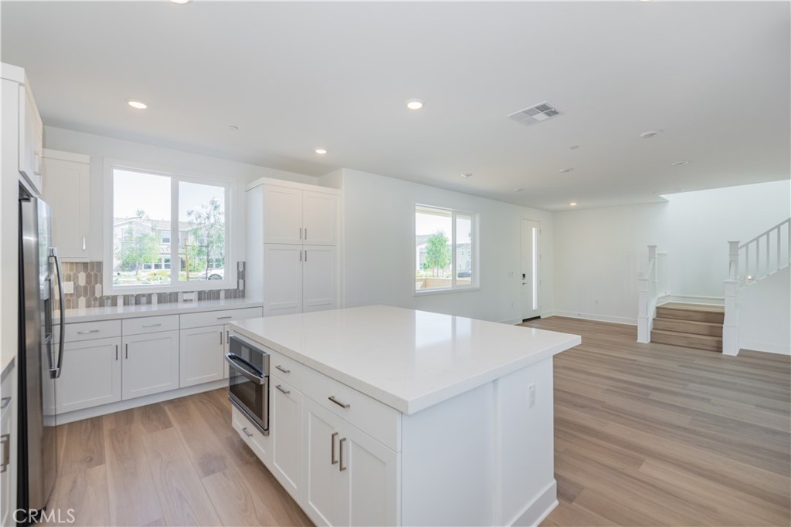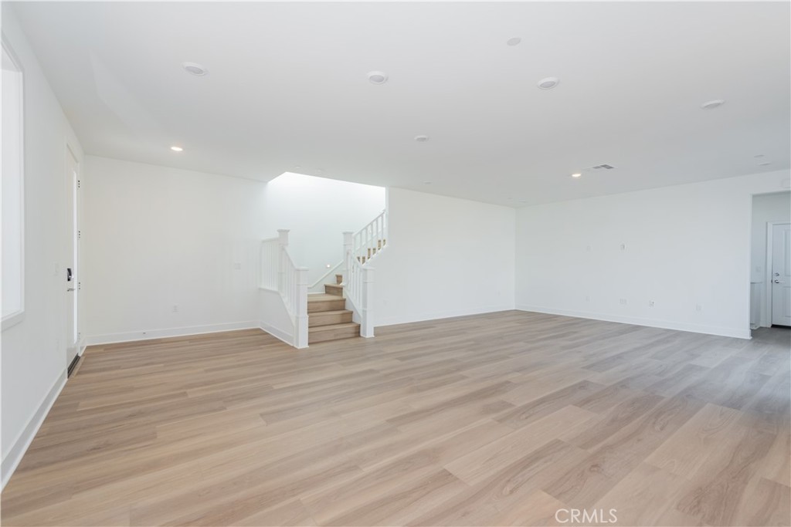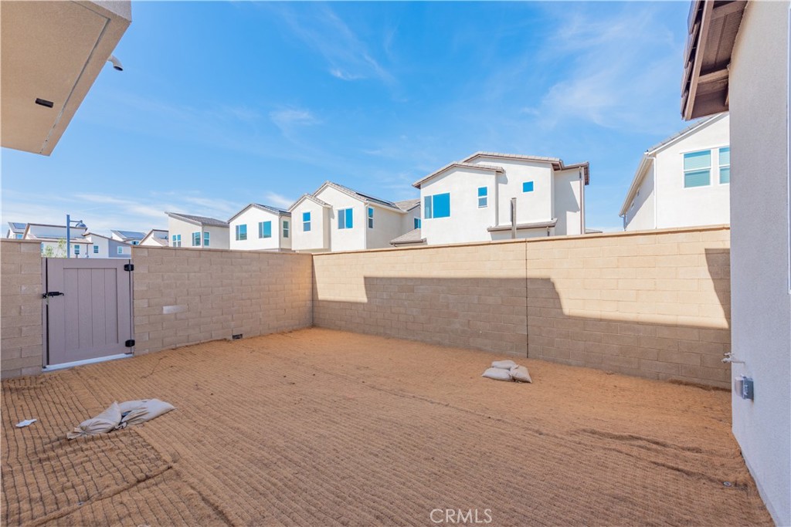201 Longspur, Irvine, CA, US, 92618
201 Longspur, Irvine, CA, US, 92618Basics
- Date added: Added 1週間 ago
- Category: ResidentialLease
- Type: Condominium
- Status: Active
- Bedrooms: 4
- Bathrooms: 3
- Floors: 2, 2
- Area: 2073 sq ft
- Year built: 2025
- View: CityLights,ParkGreenbelt,Mountains
- Subdivision Name: Selene
- County: Orange
- Lease Term: TwelveMonths
- MLS ID: OC25121064
Description
-
Description:
Location! Location!! Corner Lot with Park View. Welcome to this brand new beautiful two story house with inviting open floor plan and HUGE backyard with plenty of space for relaxation, Paid Solar and lots upgrades. This new story-home is host to an inviting open-concept layout on the first floor, wood floors throughout the whole Fist floor, perfect for everyday entertaining and multitasking. Four bedrooms can be found upstairs, including the luxurious owner’s suite, complete with a walk-in closet, en-suite bathroom and private deck access. Appliance including BRAND NEW washer ,dryer and refrigerator and 20 V electric vehicle charging outlet are also provided. A two-bay garage completes the home. Selene is a collection of new single-family homes in Luna Park, coming soon to Great Park Neighborhoods in Irvine, CA.
The community features fantastic amenities, including a relaxing swimming pool, multi-use trails, dog park and more for enhanced everyday living. Residents will enjoy proximity to major highways including I-5 and I-405, with the best of local dining, shopping and entertainment available at the Irvine Spectrum Center.Enjoy a lifestyle enriched by the community's future school and park, both within walking distance .It's a place call Home, Schedule a Tour Now !!!
Show all description
Location
- Directions: From Irvine Blvd go south on Merit passed treble to Longspur
Building Details
Amenities & Features
- Pool Features: Community,Association
- Parking Features: Garage
- Patio & Porch Features: Deck,Patio
- Spa Features: Community
- Parking Total: 2
- Association Amenities: Clubhouse,SportCourt,DogPark,GameRoom,MaintenanceFrontYard,Barbecue,Pickleball,Pool,Sauna,SpaHotTub
- Utilities: ElectricityAvailable,NaturalGasAvailable,SewerAvailable,WaterAvailable
- Cooling: CentralAir
- Electric: Standard
- Exterior Features: Lighting
- Fireplace Features: DiningRoom,FamilyRoom,LivingRoom
- Furnished: Unfurnished
- Heating: Central
- Interior Features: OpenFloorplan,WalkInClosets
- Laundry Features: LaundryRoom
- Appliances: SixBurnerStove,Dishwasher,ElectricOven,ElectricWaterHeater,HighEfficiencyWaterHeater,Microwave
Nearby Schools
- High School District: Saddleback Valley Unified
Expenses, Fees & Taxes
- Association Fee: $260
- Security Deposit: $8,700
- Pet Deposit: 0
Miscellaneous
- List Office Name: Harvest Realty Development
- Listing Terms: Conventional
- Community Features: Biking,DogPark,Mountainous,Park,Urban,Pool
- Inclusions: Washer ,dryer and refrigerator and 20 V electric vehicle charging outlet
- Attribution Contact: 9498000888
- Rent Includes: AssociationDues

