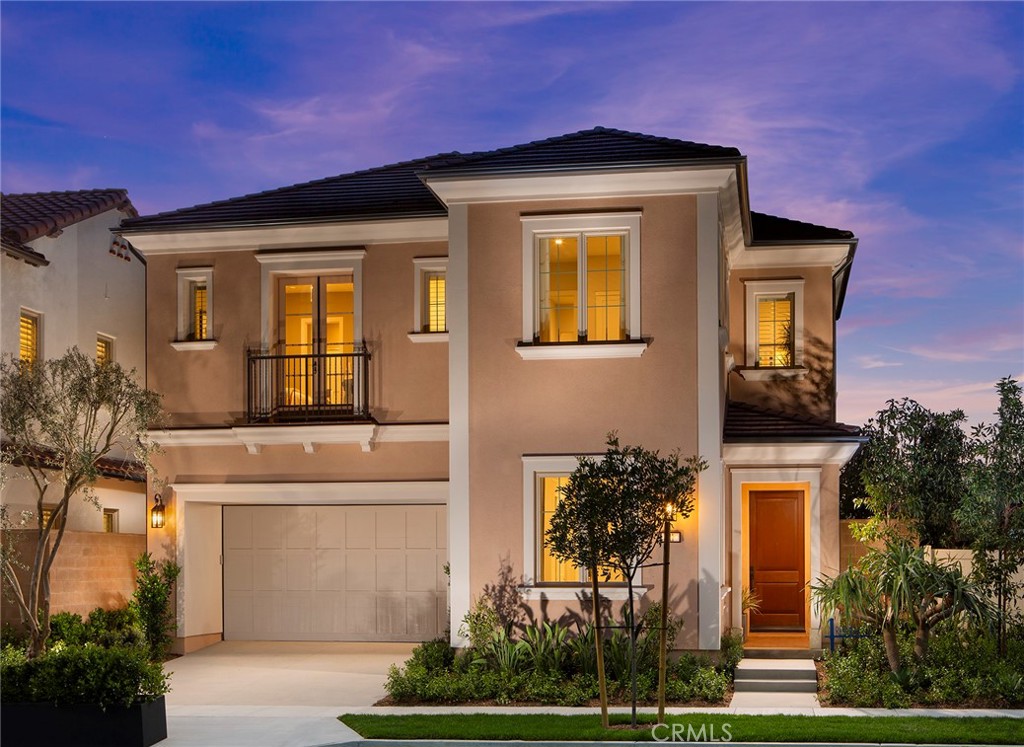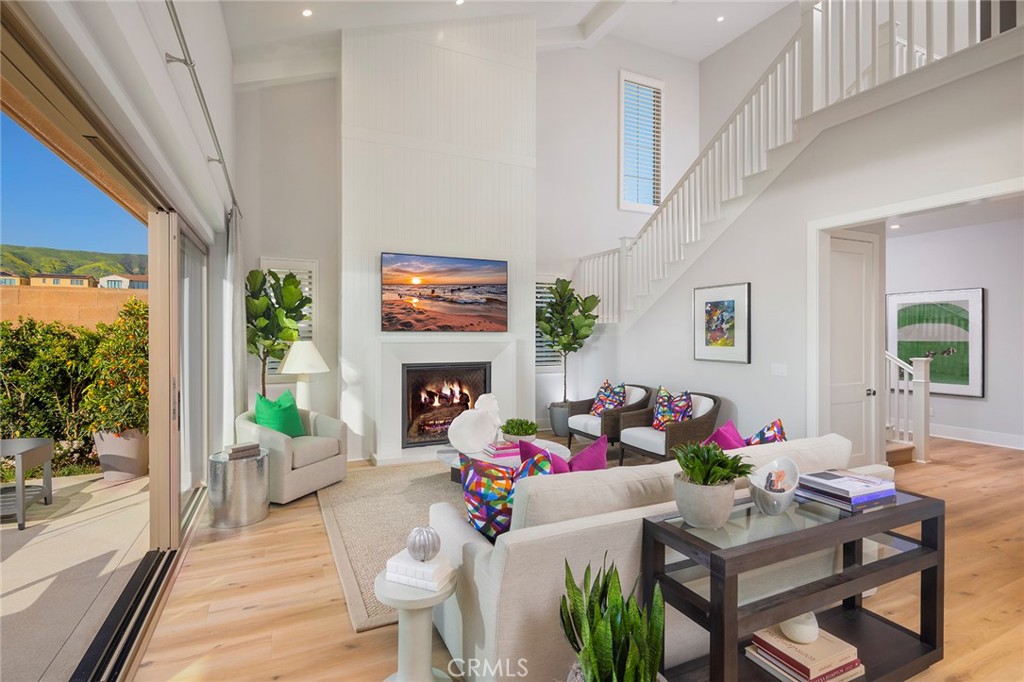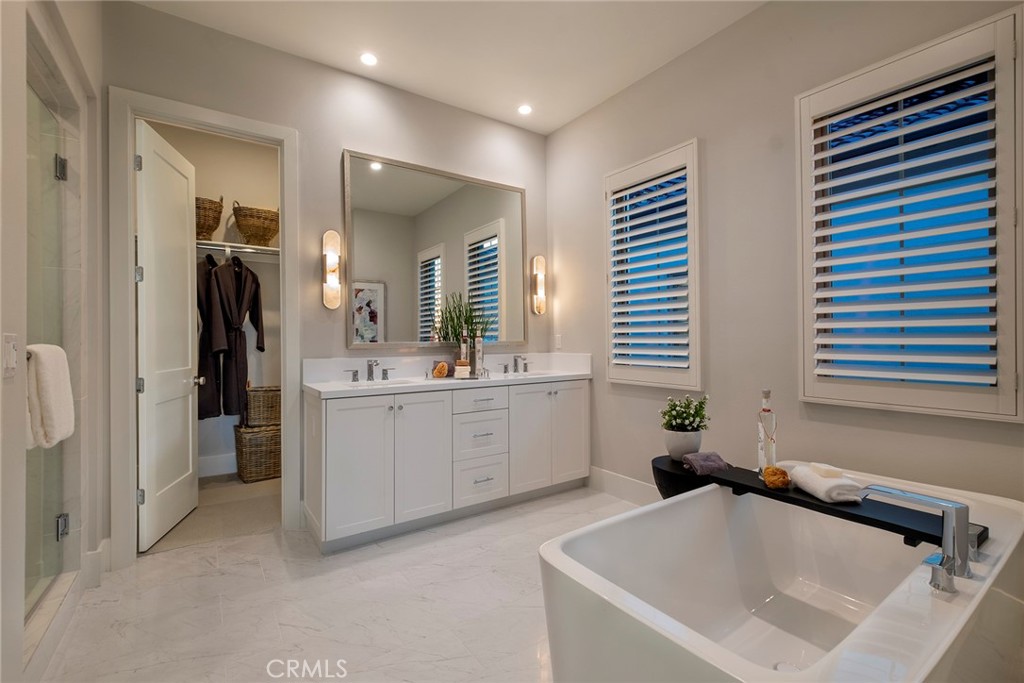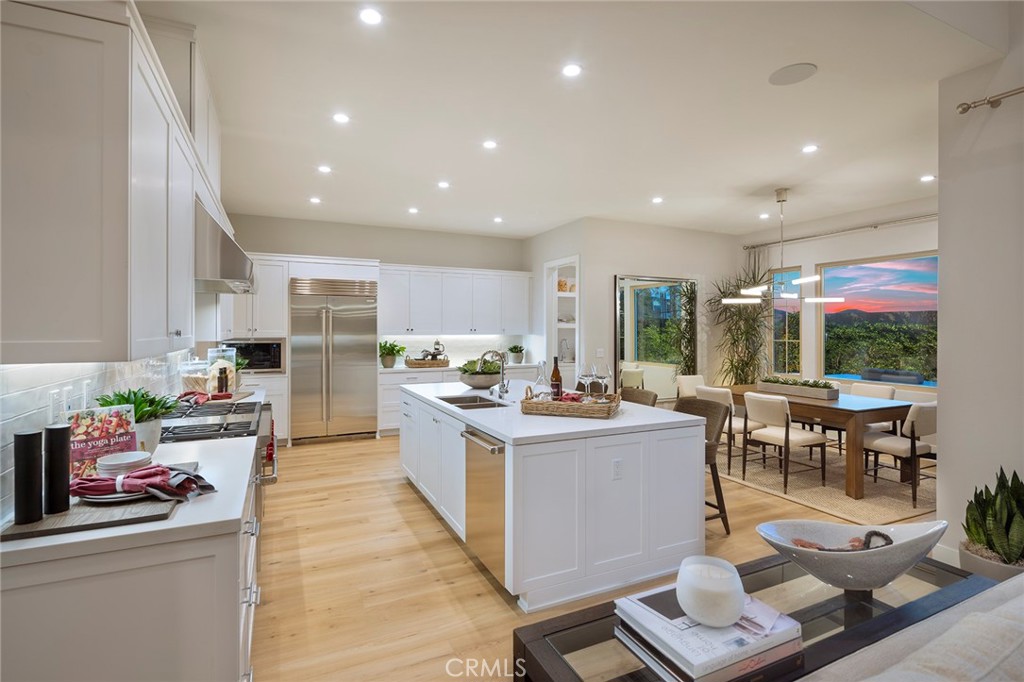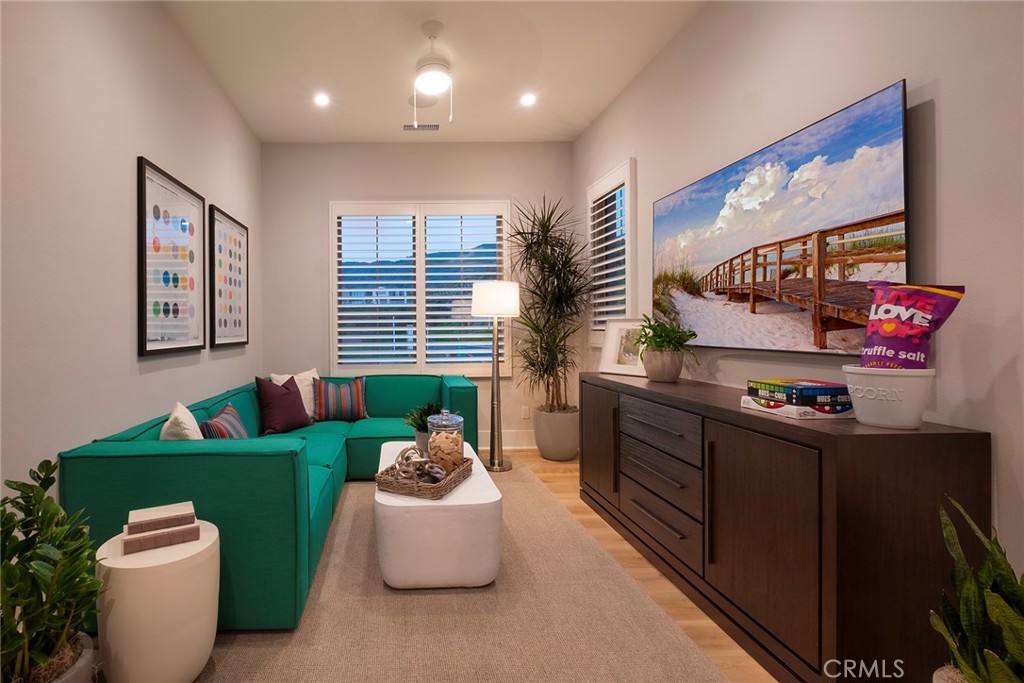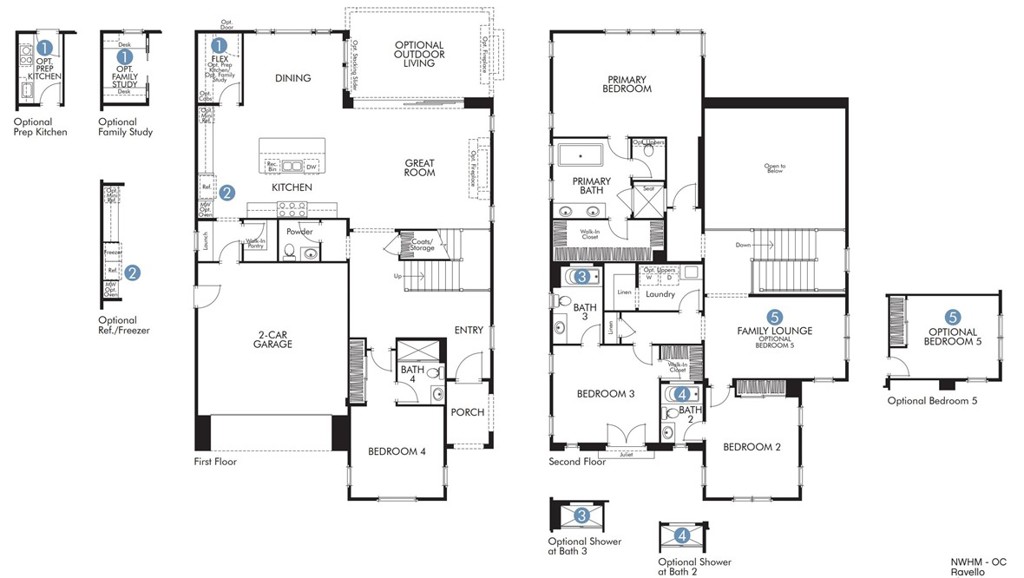205 Pinnacle, Irvine, CA, US, 92602
205 Pinnacle, Irvine, CA, US, 92602Basics
- Date added: Added 3 days ago
- Category: Residential
- Type: SingleFamilyResidence
- Status: Active
- Bedrooms: 4
- Bathrooms: 5
- Half baths: 1
- Floors: 2, 2
- Area: 3227 sq ft
- Lot size: 4500, 4500 sq ft
- Year built: 2024
- Property Condition: UnderConstruction
- View: None
- Subdivision Name: Ravello Groves at Orchard Hills
- County: Orange
- MLS ID: OC25031013
Description
-
Description:
Step into the sophisticated charm of Plan 1 at Ravello, where every detail is designed to impress. From the moment you enter, you’re greeted by a private first-floor bedroom and bath, perfect for guests or multi-generational living. The heart of the home boasts an open-concept layout, seamlessly connecting the chef-inspired kitchen and second prep kitchen, expansive great room, and elegant dining area, creating an inviting space for both everyday living and unforgettable gatherings. Love to entertain? The optional outdoor living area, just off the great room, is perfect for sunset soirées and weekend brunches, blending indoor comfort with outdoor beauty. Ascend to the second floor and find your personal sanctuary in the luxurious primary suite, featuring a spa-like bath and generous walk-in closet. Two additional bedrooms provide ample flexibility, while the versatile family loft is ideal for movie nights, a home office, or a play area. This brand-new, move-in-ready masterpiece comes loaded with premium features. Nestled on a quiet, single-loaded street with breathtaking views of avocado groves, this home is part of the prestigious, guard-gated Ravello community in Orchard Hills, offering resort-style amenities that make every day feel like a vacation. With only a few homes remaining, this is a rare opportunity to claim your spot in one of the most sought-after neighborhoods. Don’t miss your chance to own a piece of paradise—schedule your tour today before it’s gone!
Show all description
Location
- Directions: From the 5 fwy exit Culver Dr. and head East, Make left of Furrow, Make Right on Leafy Pass, Make right on Bighorn, make left on Pinnacle
- Lot Size Acres: 0.1033 acres
Building Details
- Structure Type: House
- Water Source: Public
- Architectural Style: Mediterranean,Spanish
- Lot Features: FrontYard,NearPark
- Sewer: PublicSewer
- Common Walls: NoCommonWalls
- Construction Materials: Stucco
- Foundation Details: Slab
- Garage Spaces: 2
- Levels: Two
- Builder Name: New Home Co.
- Floor covering: Carpet, Tile, Wood
Amenities & Features
- Pool Features: Community,Association
- Parking Features: Driveway,GarageFacesFront,Garage
- Security Features: GatedWithAttendant,TwentyFourHourSecurity
- Spa Features: Association,Community
- Parking Total: 2
- Roof: Other
- Association Amenities: Clubhouse,SportCourt,FitnessCenter,Management,OtherCourts,Barbecue,PicnicArea,Playground,Pool,Guard,SpaHotTub,Security,Trails
- Utilities: CableAvailable,ElectricityConnected,NaturalGasConnected,PhoneAvailable,SewerConnected,WaterConnected
- Window Features: LowEmissivityWindows
- Cooling: CentralAir
- Fireplace Features: LivingRoom
- Interior Features: BedroomOnMainLevel,Loft
- Laundry Features: UpperLevel
- Appliances: Dishwasher,ElectricRange,GasCooktop,Disposal,Microwave,Refrigerator
Nearby Schools
- High School District: Tustin Unified
Expenses, Fees & Taxes
- Association Fee: $395
Miscellaneous
- Association Fee Frequency: Monthly
- List Office Name: TNHC Realty and Construction
- Listing Terms: Cash,Conventional
- Common Interest: PlannedDevelopment
- Community Features: Curbs,Foothills,Gutters,PreservePublicLand,StormDrains,StreetLights,Sidewalks,Park,Pool
- Direction Faces: Southeast
- Attribution Contact: 949-688-6929

