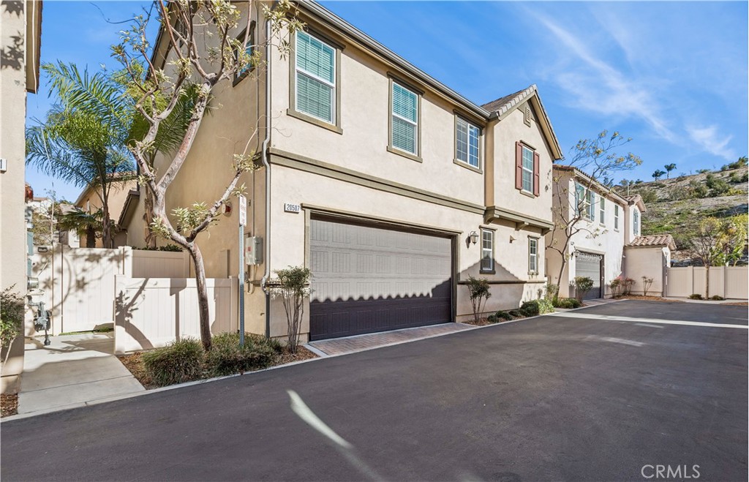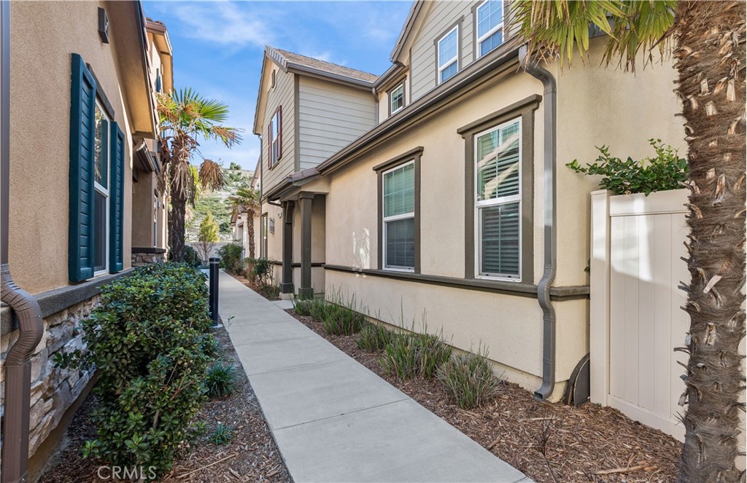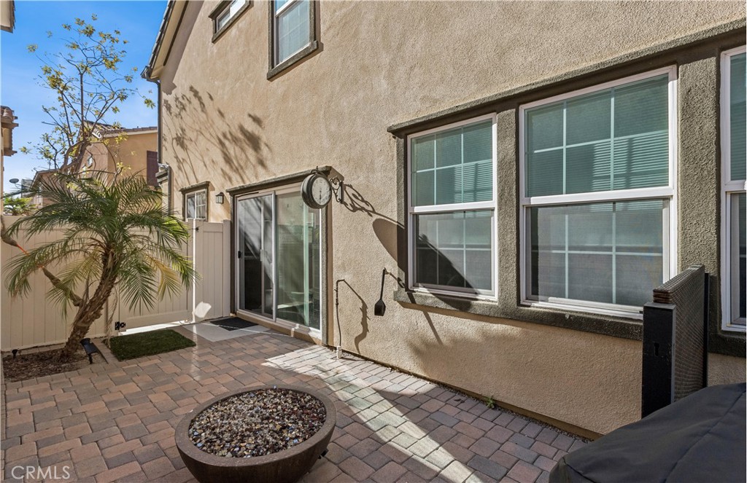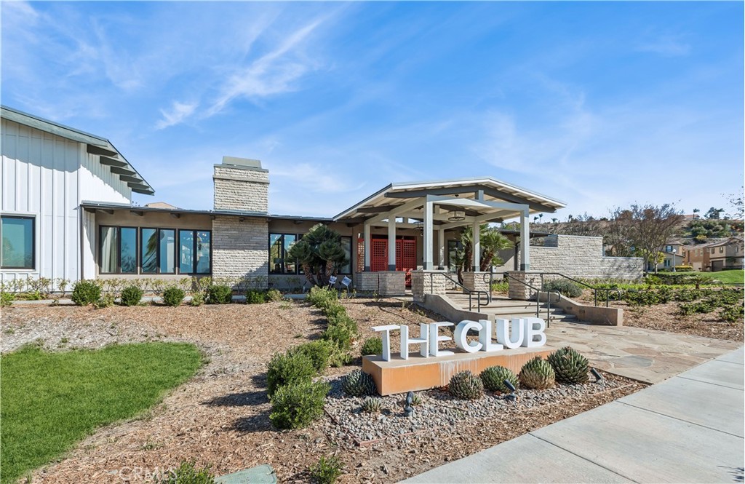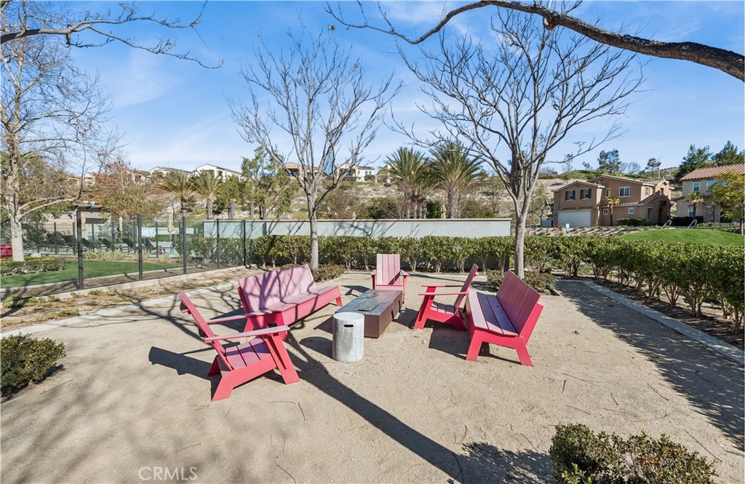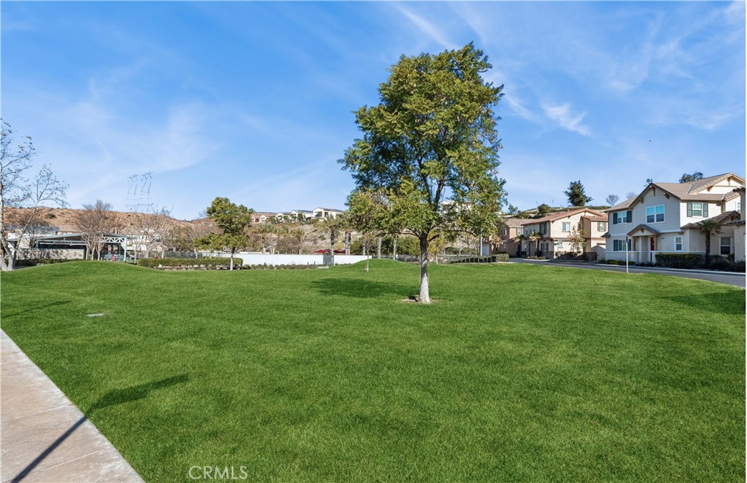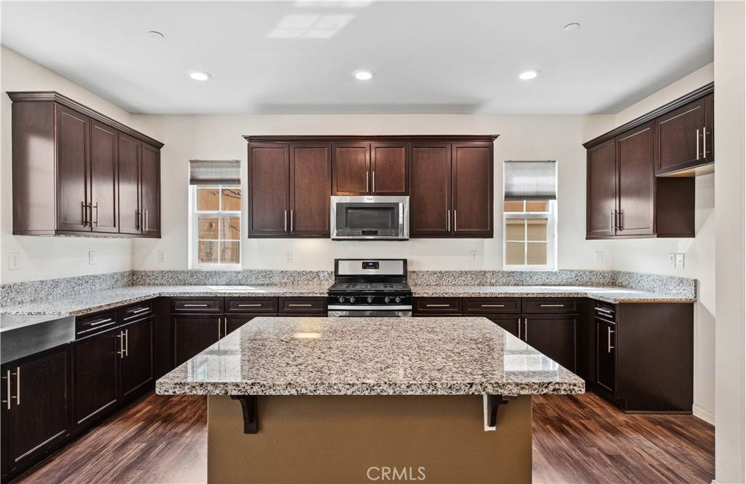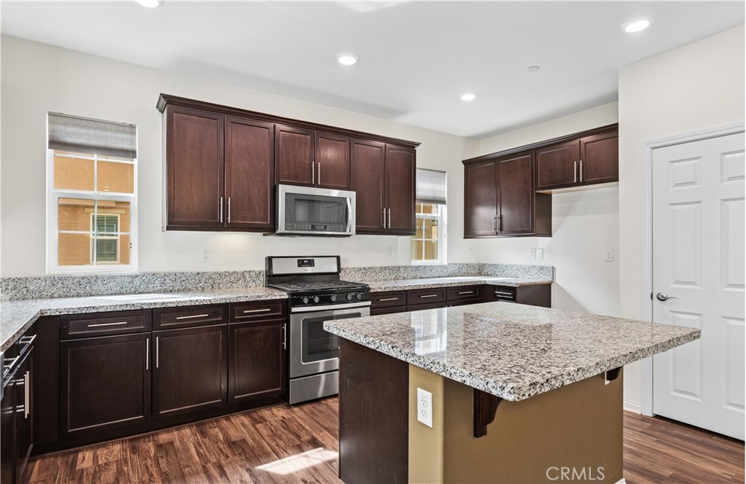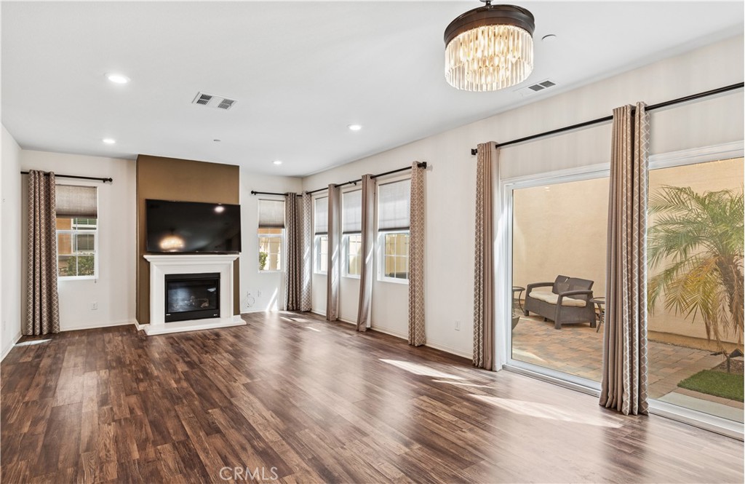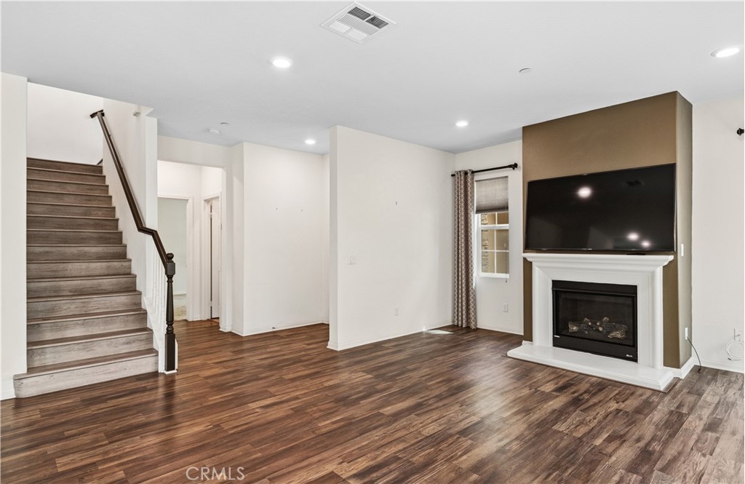20507 Sugarberry Court, Canyon Country, CA, US, 91350
20507 Sugarberry Court, Canyon Country, CA, US, 91350Basics
- Date added: Added 1か月 ago
- Category: Residential
- Type: SingleFamilyResidence
- Status: Active
- Bedrooms: 4
- Bathrooms: 3
- Floors: 2, 2
- Area: 2241 sq ft
- Lot size: 53253, 53253 sq ft
- Year built: 2016
- Property Condition: Turnkey
- View: None
- Subdivision Name: Haywood (HAYWO)
- Zoning: SCUR3
- County: Los Angeles
- MLS ID: PW25003715
Description
-
Description:
Welcome to your dream home in the prestigious Five Knolls Community. Fall in love with this spacious open floor plan with recessed lighting throughout the home. This home offers plenty of windows to allow natural light to shine throughout the open concept layout. Living room offers a fireplace to enjoy the colder months, just steps away to the kitchen, you’ll be greeted with espresso cabinetry and upgraded granite counter tops, stainless steel farm sink and a kitchen island to gather, perfect for entertaining. This home offers a bedroom on the first floor with a full bath, great for guests and privacy. Walk up the stairs to the 2nd floor where you’ll be delighted with a bonus loft with a landing station and three additional bedrooms. Step out to the patio to find beautiful stone-pavers throughout yard, with low maintenance and FULLY PAID OFF SOLAR PANELS. Two car garage with closet, great for additional storage. Conveniently located just across from the Community Clubhouse, enjoy all the amenities, pool, spa, outdoor showers, kitchenette in clubhouse, TV's, park, recreational area/rooms, paddle tennis, sitting area, outdoor BBQ and fire pit. This home is a MUST SEE!
Show all description
Location
- Directions: Golden Valley Rd to Five Knolls Dr to Bentwood Ln, right. Park on Bentwood Ln, walk up Juniper Ct.
- Lot Size Acres: 1.2225 acres
Building Details
Amenities & Features
- Pool Features: Fenced,InGround,Private,Association
- Parking Features: DirectAccess,Garage
- Security Features: CarbonMonoxideDetectors,SmokeDetectors
- Patio & Porch Features: Concrete
- Spa Features: Association,Heated,InGround,Private
- Parking Total: 2
- Association Amenities: Clubhouse,OutdoorCookingArea,Barbecue,PicnicArea,Playground,Pool,RecreationRoom,SpaHotTub
- Window Features: Blinds
- Cooling: CentralAir
- Fireplace Features: Gas,LivingRoom
- Heating: Central,Solar
- Interior Features: CeilingFans,SeparateFormalDiningRoom,EatInKitchen,OpenFloorplan
- Laundry Features: CommonArea,WasherHookup,GasDryerHookup,LaundryRoom,UpperLevel
- Appliances: Dishwasher,GasCooktop,Disposal,GasOven,Microwave,TanklessWaterHeater,Dryer,Washer
Nearby Schools
- High School: Saugus
- High School District: William S. Hart Union
Expenses, Fees & Taxes
- Association Fee: $262
Miscellaneous
- Association Fee Frequency: Monthly
- List Office Name: KAM Financial & Realty, Inc.
- Listing Terms: Cash,CashToNewLoan,Conventional,FHA
- Common Interest: PlannedDevelopment
- Community Features: Biking,Curbs,DogPark,StreetLights,Sidewalks,Park
- Attribution Contact: 714-553-5505

