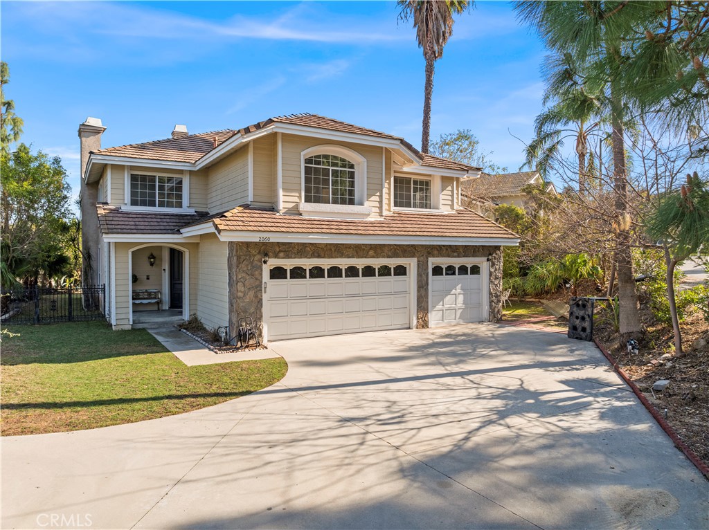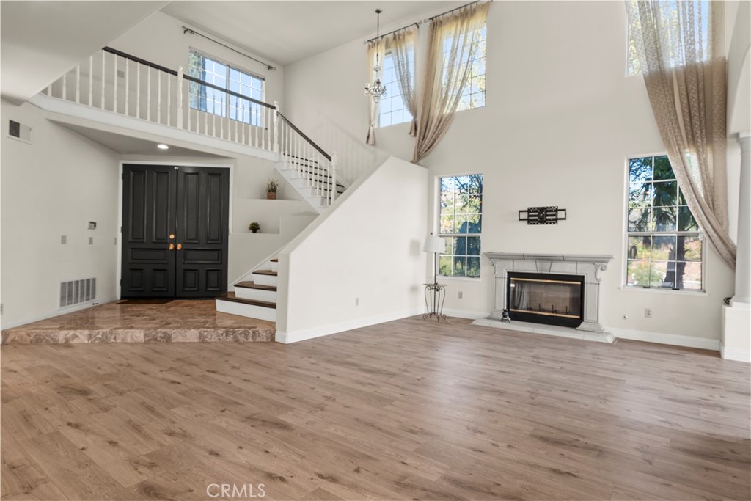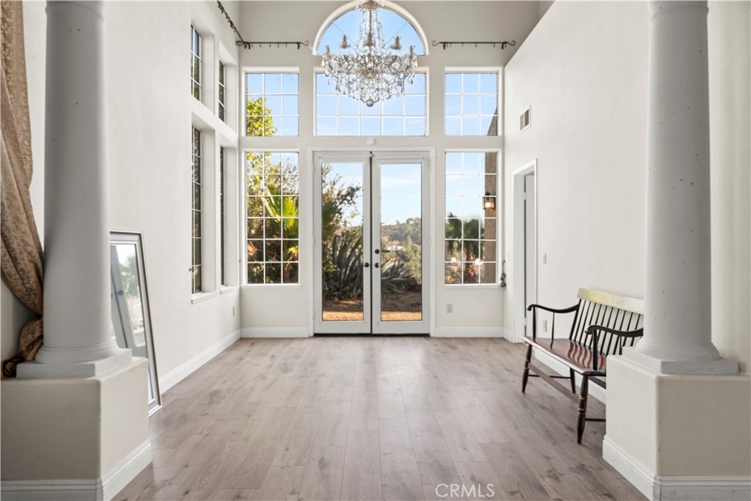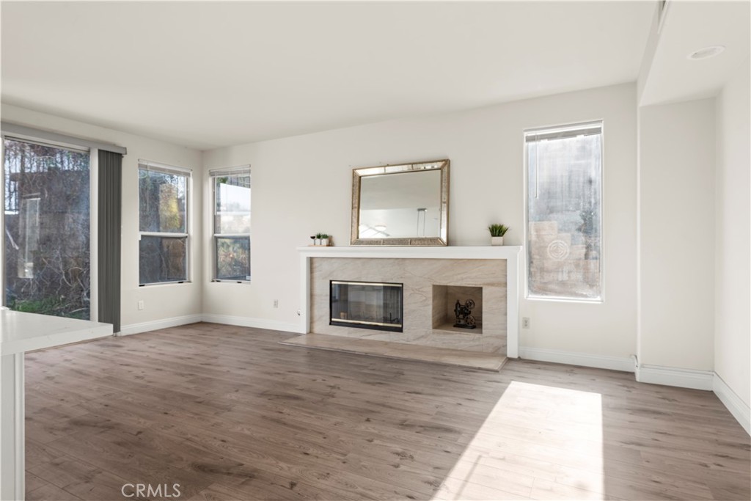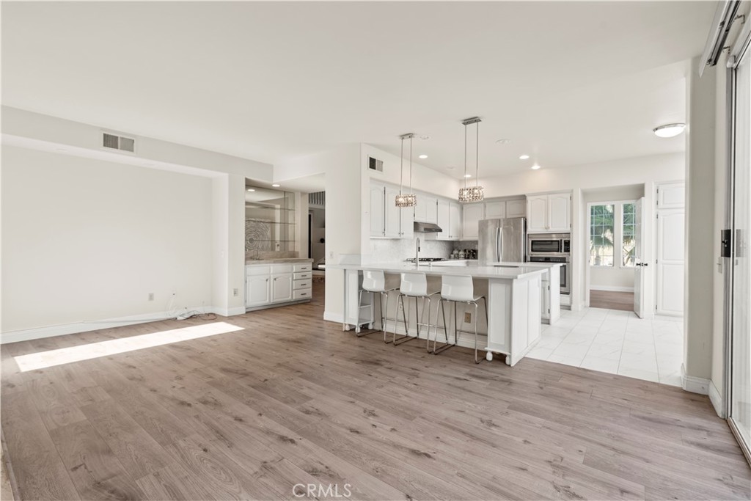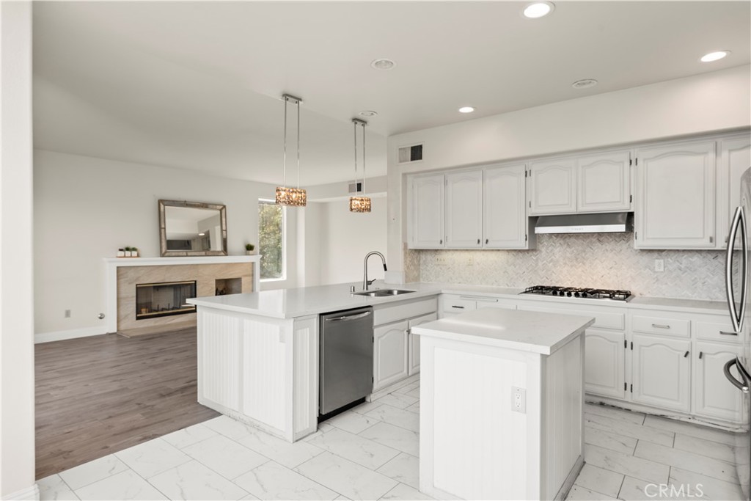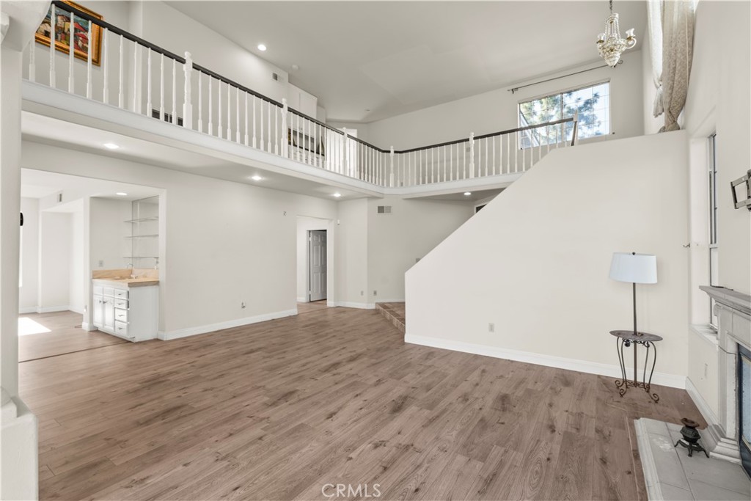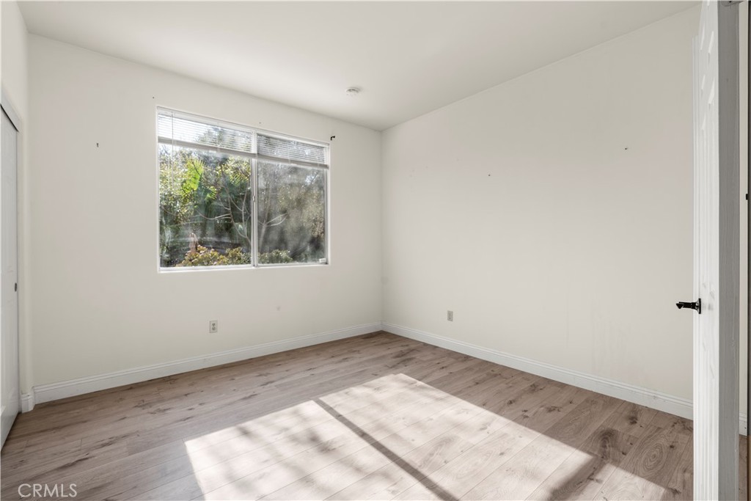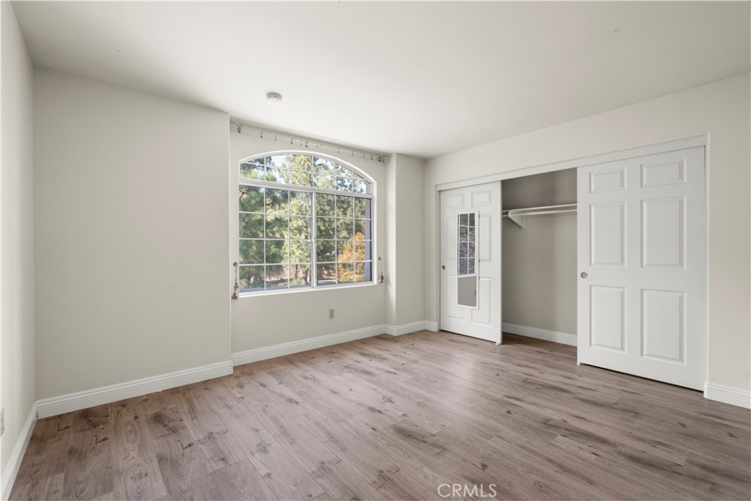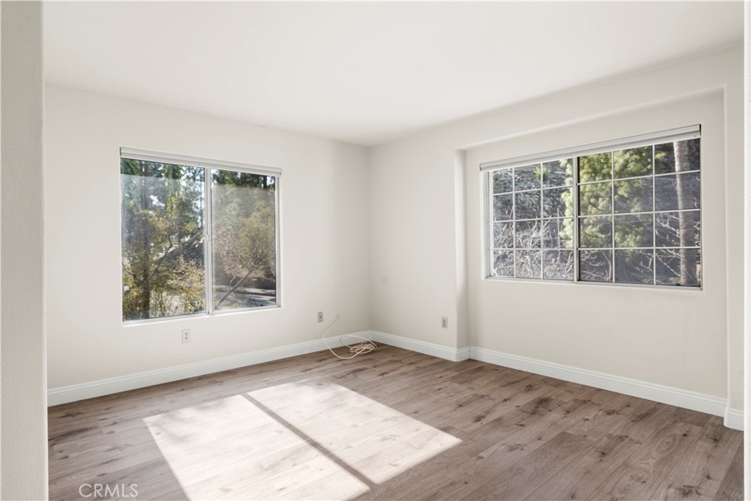2060 Ashington Drive, Glendale, CA, US, 91206
2060 Ashington Drive, Glendale, CA, US, 91206Basics
- Date added: Added 2 days ago
- Category: Residential
- Type: SingleFamilyResidence
- Status: Active
- Bedrooms: 4
- Bathrooms: 4
- Half baths: 1
- Floors: 2, 2
- Area: 3146 sq ft
- Lot size: 51670, 51670 sq ft
- Year built: 1989
- View: Canyon,ParkGreenbelt,Mountains
- Zoning: GLR1-R*
- County: Los Angeles
- MLS ID: SB25024748
Description
-
Description:
Experience the charm of the sought-after Sunset Ridge community in Emerald Isle. This beautiful residence features 4 bedrooms, 3.5 bathrooms, and a flexible den/office/flex room, complemented by a spacious 3-car garage and a long, private driveway. Step through the elegant double doors into a dramatic two-story living area, complete with a cozy fireplace and a formal dining space. Large windows bathe the interior in natural light while offering captivating views. Adjacent to the kitchen, a welcoming family room with a wet bar sets the perfect scene for entertaining. Upstairs, the thoughtfully designed floor plan includes a luxurious master suite with stunning greenbelt vistas and an en-suite bathroom, along with two additional bedrooms, a full bathroom, and a sizable den that could easily be converted into a fifth bedroom. Situated on a Cul de Sac street. Enjoy breathtaking mountain and canyon panoramas, all just minutes away from Chevy Chase Country Club.
Show all description
Location
- Directions: Chevy Chase Dr. to Emerald Isle Dr., then left on Ashington Dr. (Cross Streets: Emerald Isle Dr.)
- Lot Size Acres: 1.1862 acres
Building Details
- Structure Type: House
- Water Source: Public
- Lot Features: ZeroToOneUnitAcre,CulDeSac,LotOver40000Sqft
- Sewer: PublicSewer
- Common Walls: NoCommonWalls
- Garage Spaces: 3
- Levels: Two
Amenities & Features
- Pool Features: None
- Parking Features: DrivewayLevel,Driveway
- Parking Total: 3
- Association Amenities: Management
- Cooling: CentralAir
- Door Features: FrenchDoors
- Fireplace Features: LivingRoom,PrimaryBedroom
- Heating: Central
- Interior Features: WetBar,BreakfastBar,SeparateFormalDiningRoom,HighCeilings,InLawFloorplan,TwoStoryCeilings,BedroomOnMainLevel,EntranceFoyer,PrimarySuite,WalkInClosets
- Laundry Features: WasherHookup,GasDryerHookup,Inside,LaundryRoom
- Appliances: GasRange,Microwave,Refrigerator,Dryer,Washer
Nearby Schools
- High School District: Glendale Unified
Expenses, Fees & Taxes
- Association Fee: $180
Miscellaneous
- Association Fee Frequency: Monthly
- List Office Name: Keller Williams South Bay
- Listing Terms: Cash,CashToNewLoan,Conventional
- Common Interest: None
- Community Features: Curbs,Foothills,Hiking,Park,StormDrains,StreetLights,Suburban,Sidewalks
- Attribution Contact: 818-531-8838

