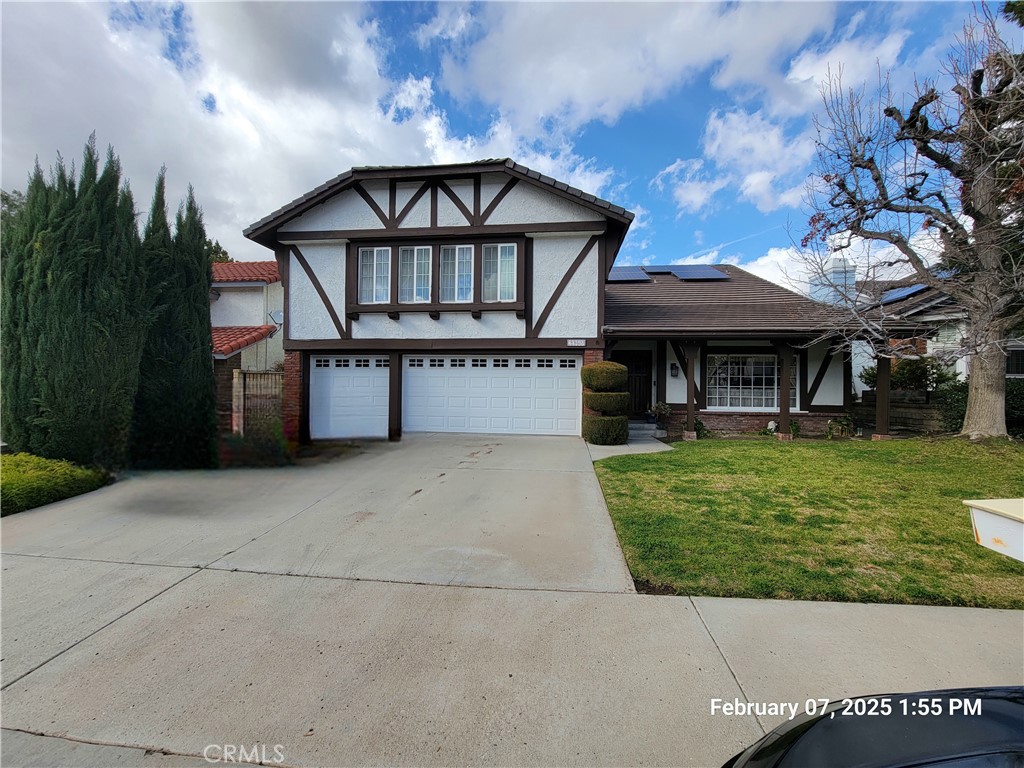20849 Satinwood Drive, Saugus, CA, US, 91350
20849 Satinwood Drive, Saugus, CA, US, 91350Basics
- Date added: Added 3 days ago
- Category: Residential
- Type: SingleFamilyResidence
- Status: Active
- Bedrooms: 4
- Bathrooms: 3
- Floors: 2, 2
- Area: 3196 sq ft
- Lot size: 6406, 6406 sq ft
- Year built: 1981
- View: None
- Subdivision Name: Eldorado l (ELD1)
- Zoning: SCUR2
- County: Los Angeles
- MLS ID: SR25027185
Description
-
Description:
Discover the potential of this spacious Saugus home, featuring a three-car garage and endless possibilities! With some TLC, this 4-bedroom, 3-bathroom home can truly shine. Step inside and enjoy the formal living room with a step-down design, seamlessly connected to the dining room. The expansive kitchen offers an island, ample cabinetry, a garden window over the sink, a cozy breakfast area with a bay window, and a convenient pass-through to the family room. The inviting family room includes a sliding door that opens to the patio and backyard—perfect for indoor-outdoor living.
Downstairs, you’ll also find a bedroom, a full bath, and a laundry room with direct garage access. Upstairs, a spacious bonus room with a built-in wet bar offers endless entertainment possibilities. The primary suite boasts a walk-in closet and an ensuite bathroom, while two additional bedrooms and another full bath complete the second floor.
Bring your vision and make this home your own!
Show all description
Location
- Directions: Going north on Bouquet, turn rt on Wellston and left on Satinwood
- Lot Size Acres: 0.1471 acres
Building Details
- Structure Type: House
- Water Source: Public
- Lot Features: BackYard,FrontYard,SprinklersInRear,SprinklersInFront,Lawn,Landscaped,NearPark,SprinklersManual,SprinklerSystem
- Sewer: PublicSewer
- Common Walls: NoCommonWalls
- Fencing: Block
- Garage Spaces: 3
- Levels: Two
Amenities & Features
- Pool Features: None
- Parking Features: DoorMulti,Driveway,GarageFacesFront,Garage
- Parking Total: 3
- Window Features: Blinds,BayWindows
- Cooling: CentralAir,Gas
- Fireplace Features: FamilyRoom
- Heating: Central,Fireplaces,Solar
- Interior Features: BedroomOnMainLevel
- Laundry Features: LaundryRoom
- Appliances: BuiltInRange,Dishwasher
Nearby Schools
- High School District: William S. Hart Union
Expenses, Fees & Taxes
- Association Fee: 0
Miscellaneous
- List Office Name: Realty Executives Homes
- Listing Terms: Submit
- Common Interest: None
- Community Features: StormDrains,StreetLights,Sidewalks,Park
- Attribution Contact: 661-904-5313

