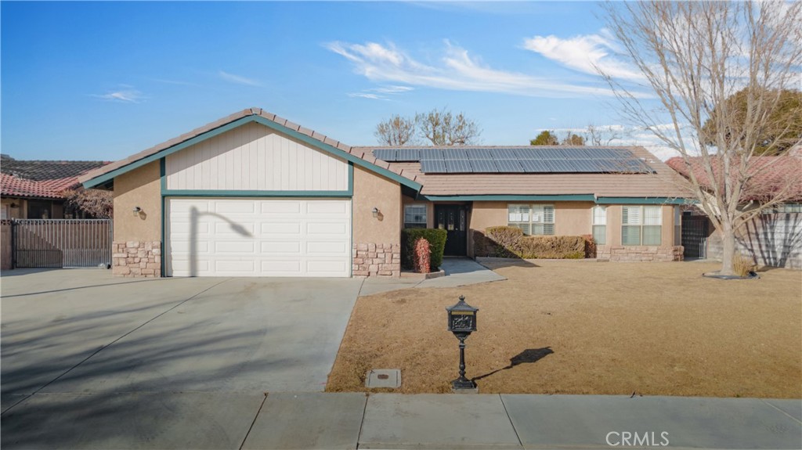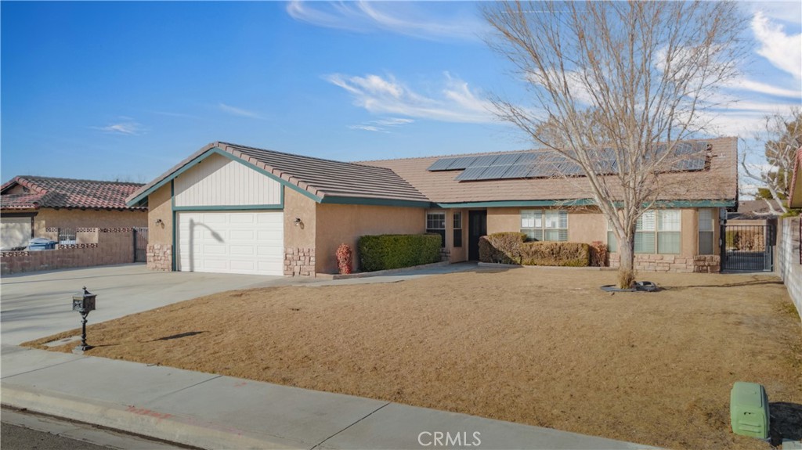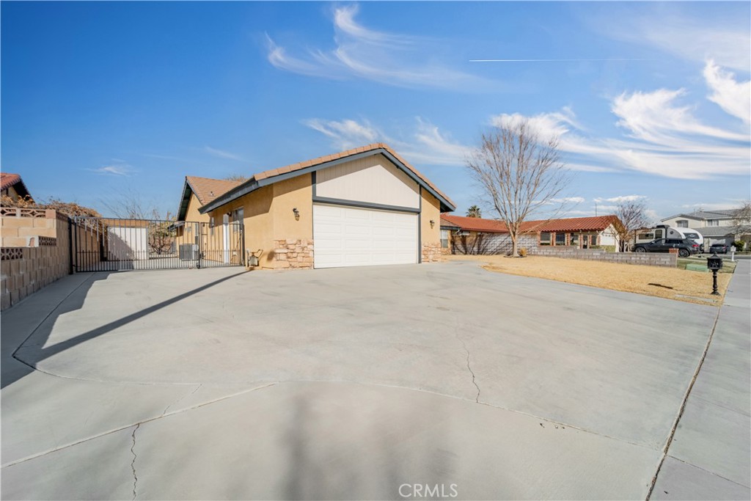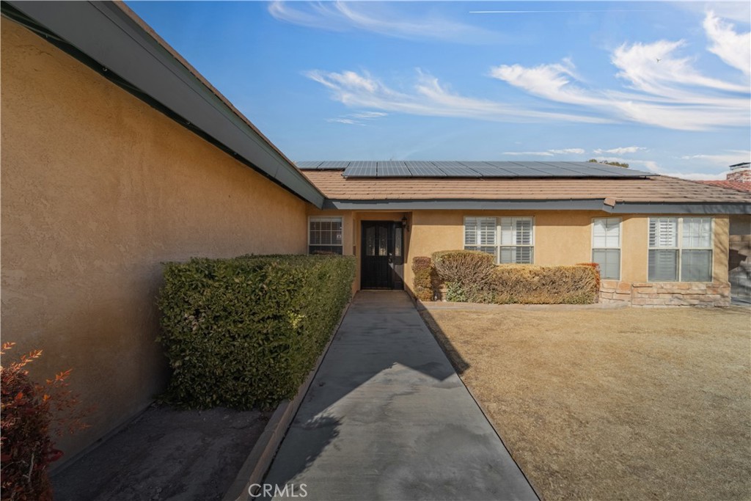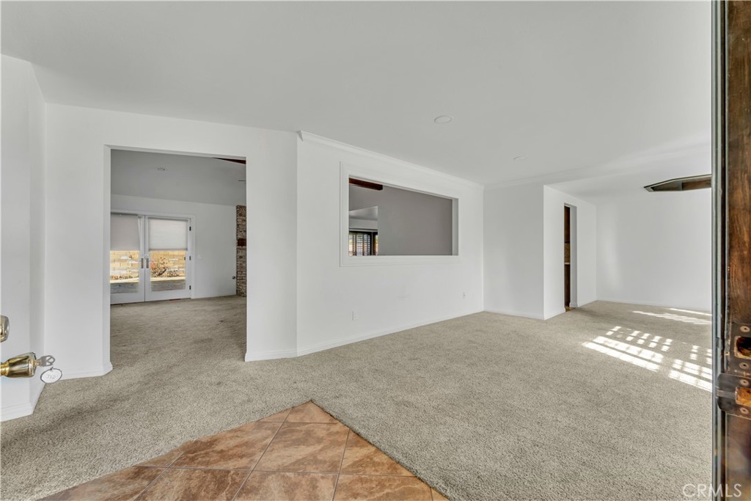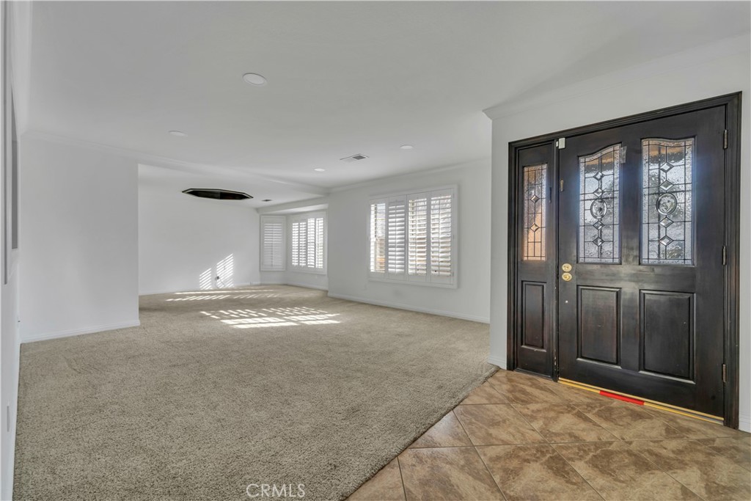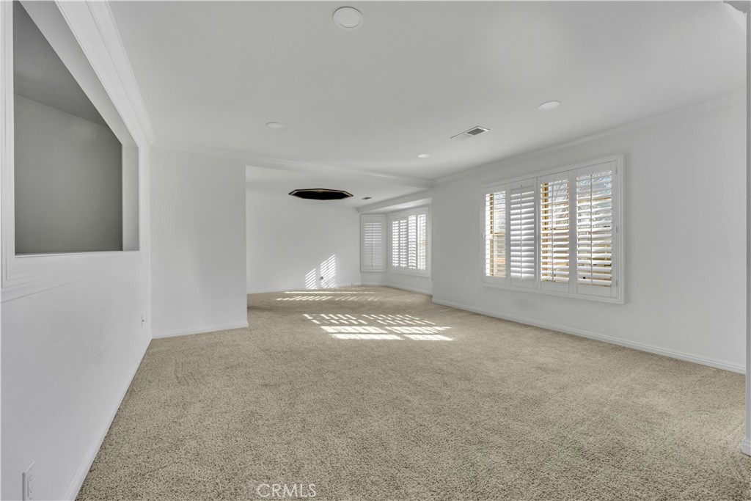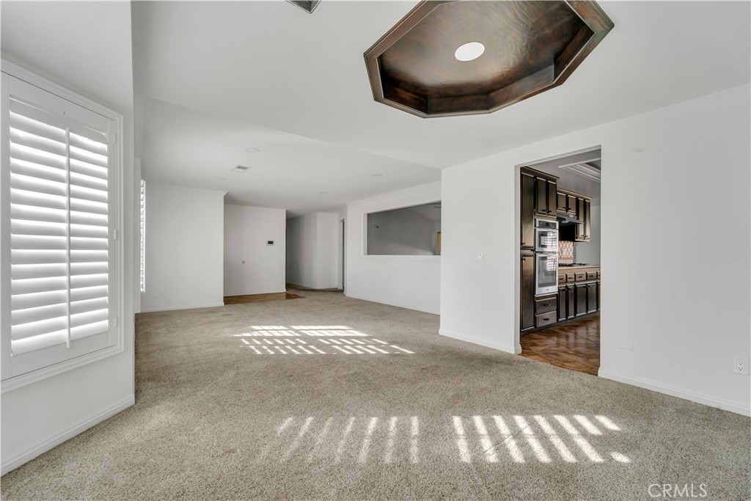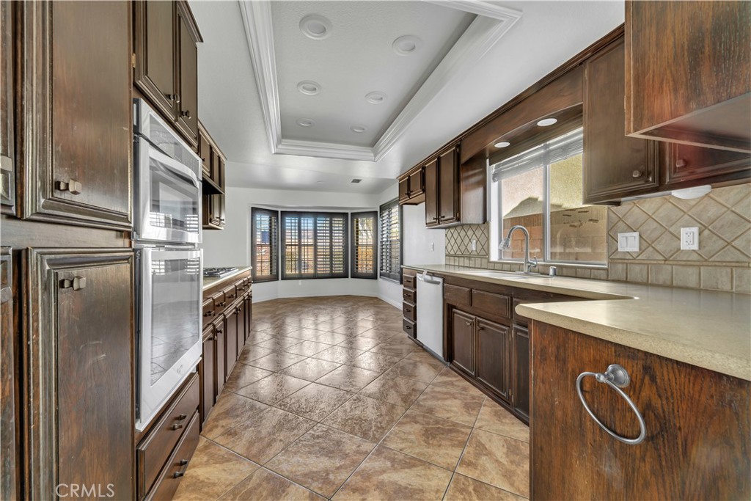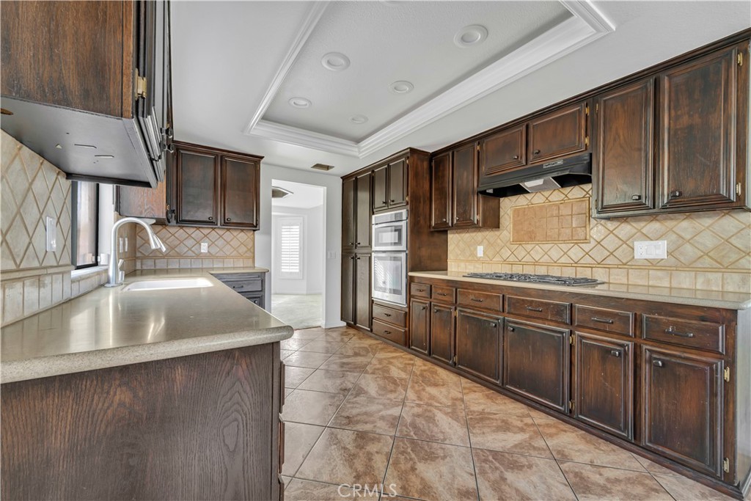2111 W Avenue J12, Lancaster, CA, US, 93536
2111 W Avenue J12, Lancaster, CA, US, 93536Basics
- Date added: Added 3 days ago
- Category: Residential
- Type: SingleFamilyResidence
- Status: Active
- Bedrooms: 4
- Bathrooms: 2
- Floors: 2, 1
- Area: 2255 sq ft
- Lot size: 8580, 8580 sq ft
- Year built: 1986
- View: Neighborhood
- Zoning: LRRA7000*
- County: Los Angeles
- MLS ID: SR25023023
Description
-
Description:
Welcome Home! This charming single-story home will wow you from the moment you arrive, with its oversized driveway and gated side yard, offering plenty of space and parking. Inside, the open-concept floor plan creates a warm and inviting atmosphere. The formal living and dining areas are perfect for entertaining, while the separate living room, featuring a stunning brick fireplace and mantle, offers a cozy space to unwind. The kitchen is a chef's delight, featuring upgraded countertops, a beautiful tiled backsplash, and sleek stainless steel appliances. A cozy breakfast nook overlooks the backyard, making it the perfect spot for your morning coffee or tea. With 4 spacious bedrooms, 2 bathrooms, and an indoor laundry room, this home provides the perfect blend of comfort and functionality. The attached 2-car garage offers convenience and additional storage space. Step outside and enjoy the beautiful backyard, which includes a covered patio and a storage shed—ideal for outdoor gatherings or simply relaxing in the fresh air. Plus, you'll love the home's central location, just moments away from shopping, dining, and other city amenities! Don't miss out on this incredible opportunity! Schedule your tour today before this gem is gone!
Show all description
Location
- Directions: 20th Street West, West on Ave J13, Right on 21st St West, Left on Ave J12 and property will be 2nd house on right.
- Lot Size Acres: 0.197 acres
Building Details
- Structure Type: House
- Water Source: Public
- Lot Features: FrontYard
- Sewer: PublicSewer
- Common Walls: NoCommonWalls
- Garage Spaces: 2
- Levels: Two
Amenities & Features
- Pool Features: None
- Parking Total: 2
- Cooling: CentralAir
- Fireplace Features: LivingRoom
- Heating: Central
- Interior Features: AllBedroomsDown
- Laundry Features: LaundryRoom
Nearby Schools
- High School District: Antelope Valley Union
Expenses, Fees & Taxes
- Association Fee: 0
Miscellaneous
- List Office Name: Re/Max All-Pro
- Listing Terms: Cash,Conventional,Fha203k,FHA,VaLoan
- Common Interest: None
- Community Features: Suburban
- Attribution Contact: 661-816-4983

