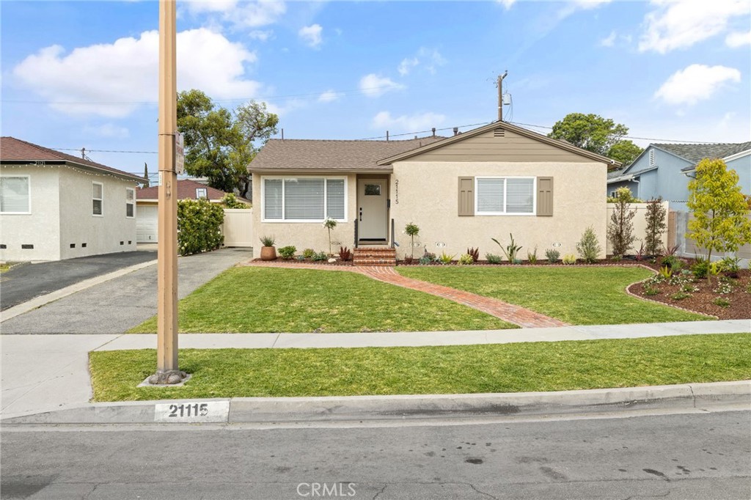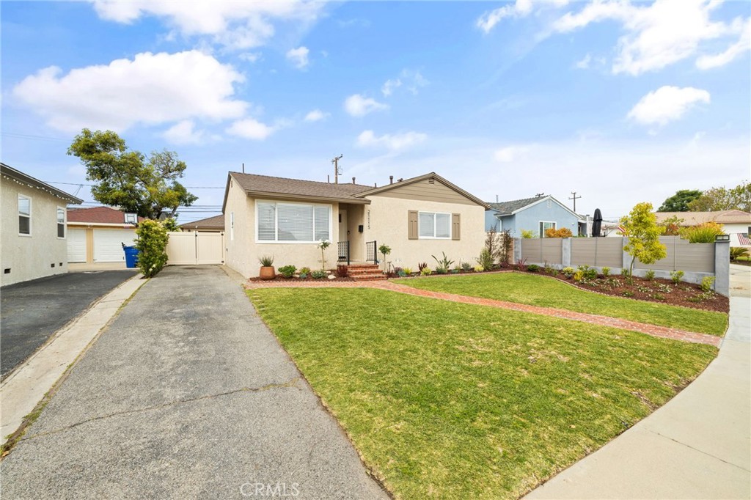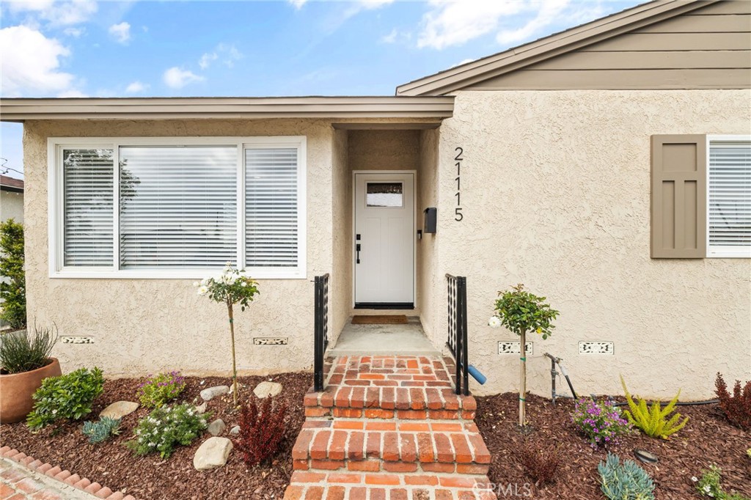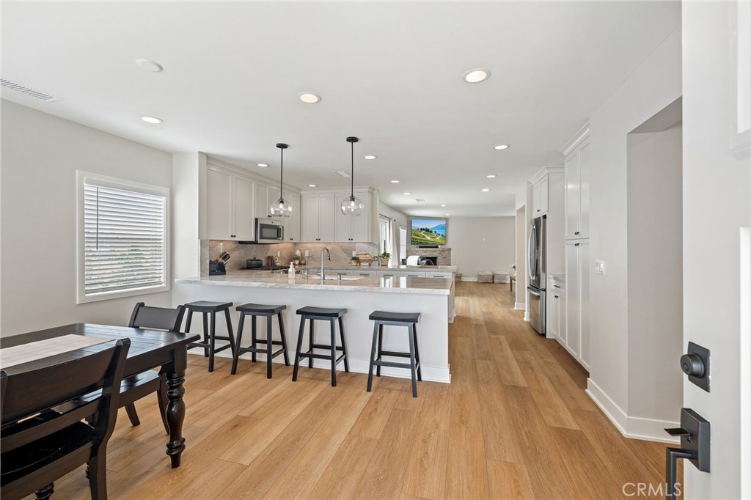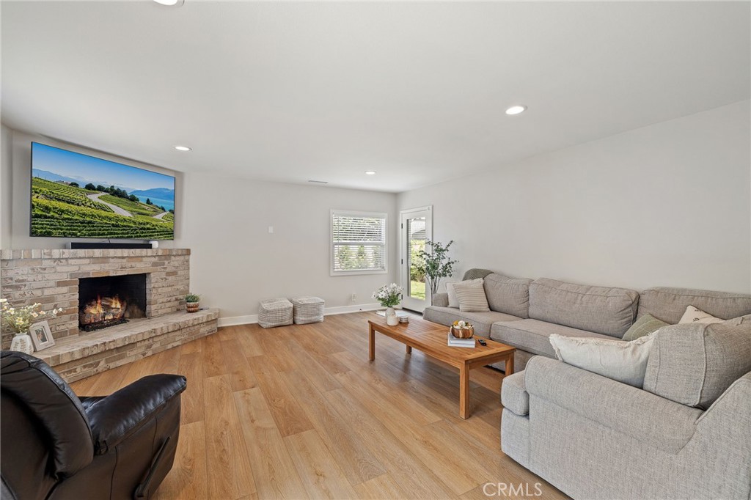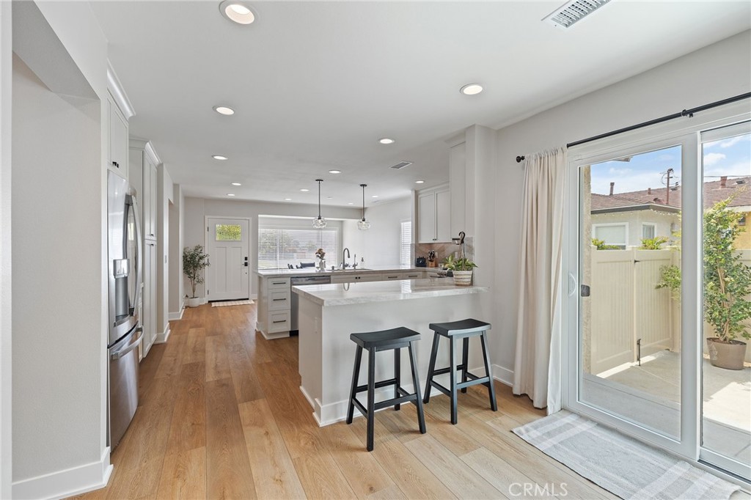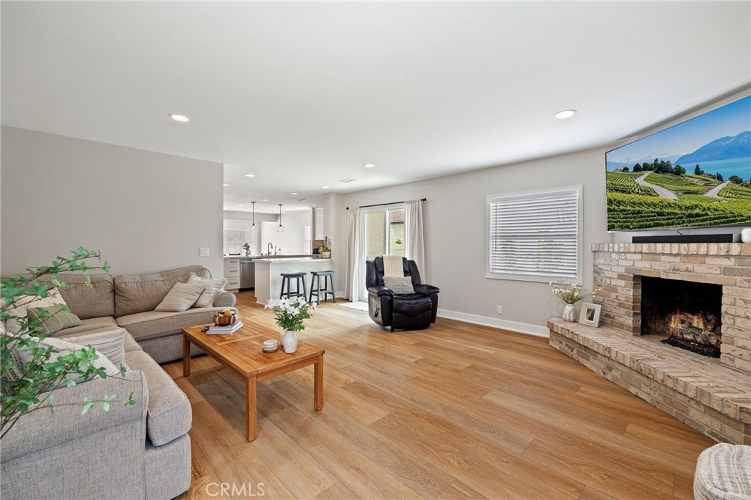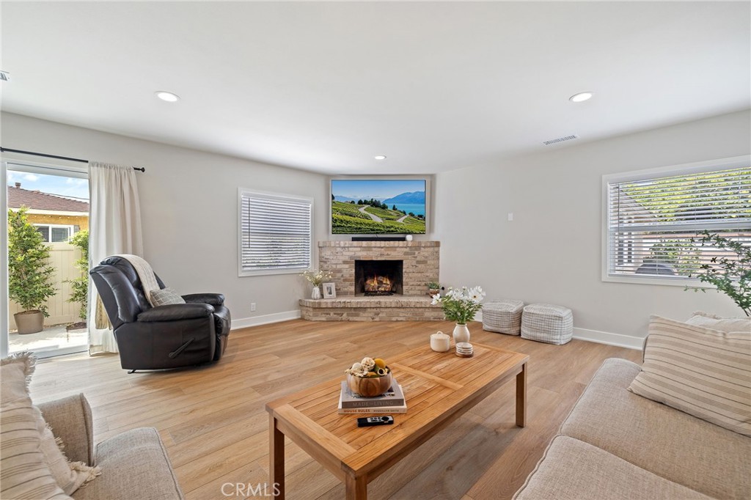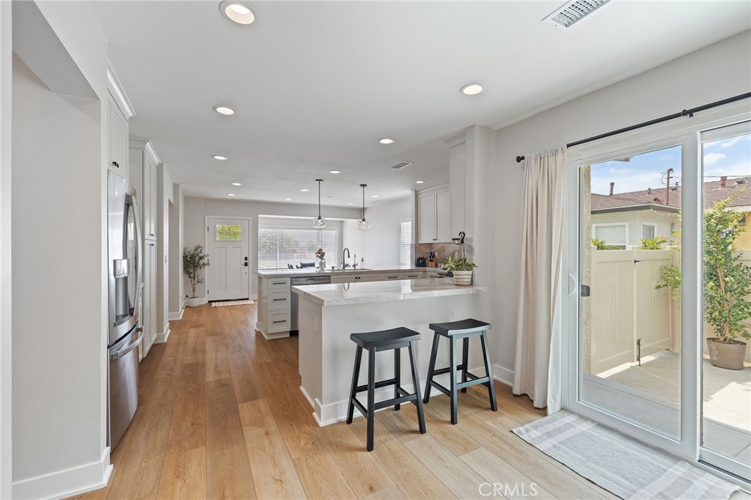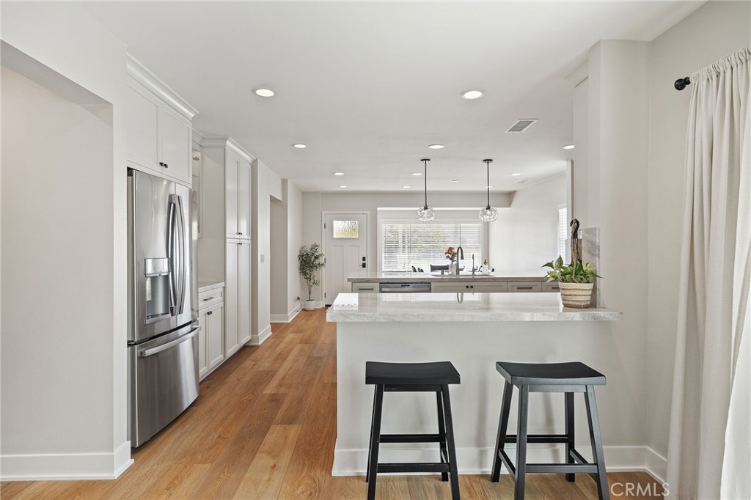21115 Broadwell Avenue, Torrance, CA, US, 90502
21115 Broadwell Avenue, Torrance, CA, US, 90502Basics
- Date added: Added 21時間 ago
- Category: Residential
- Type: SingleFamilyResidence
- Status: Active
- Bedrooms: 3
- Bathrooms: 2
- Floors: 1, 1
- Area: 1542 sq ft
- Lot size: 5472, 5472 sq ft
- Year built: 1954
- Property Condition: AdditionsAlterations,Turnkey
- View: None
- Zoning: LCR1*
- County: Los Angeles
- MLS ID: PW25093533
Description
-
Description:
Welcome to this stunning single-story home located in a rare double cul-de-sac-A peaceful. family-friendly setting offering both privacy and convenience, this move-in-ready gem has been thoughtfully remolded throughout, featuring: *3 spacious bedrooms, *2 full bathrooms, * newer roof, *new central AC & heating system (currently running on gas but can be converted to electric), *new water heater & *ALL new kitchen appliances.
Open concept living space filled with natural light. Modern finishes and quality craftsmanship throughout. This home is just minutes away from top-rated schools, popular shopping centers and malls, diverse dining options, and beautiful beaches. Whether you're entertaining or unwinding, this home offers both comfort and convenience in a desirable neighborhood. Don't miss the opportunity to own this turnkey home in a location that truly has it all!
Show all description
Location
- Directions: South of Torrance Ave, West of Vermont, East Of Normandy, North of Carson
- Lot Size Acres: 0.1256 acres
Building Details
- Structure Type: House
- Water Source: Public
- Architectural Style: Traditional
- Lot Features: ZeroToOneUnitAcre,BackYard,CulDeSac,FrontYard,SprinklersInFront,Lawn,Landscaped,NearPark,NearPublicTransit,RectangularLot,Ranch,SprinklersTimer,SprinklerSystem,Walkstreet,Yard
- Sewer: PublicSewer
- Common Walls: NoCommonWalls
- Construction Materials: Drywall,Stucco,WoodSiding
- Foundation Details: Raised
- Garage Spaces: 2
- Levels: One
- Other Structures: Workshop
- Floor covering: Vinyl
Amenities & Features
- Pool Features: None
- Parking Features: Asphalt,Concrete,DoorSingle,Driveway,DrivewayUpSlopeFromStreet,GarageFacesFront,Garage,Uncovered
- Security Features: SmokeDetectors
- Patio & Porch Features: RearPorch,Concrete,Terrace
- Spa Features: None
- Accessibility Features: AccessibleDoors,AccessibleHallways
- Parking Total: 2
- Utilities: CableConnected,ElectricityConnected,NaturalGasConnected,PhoneAvailable,SewerConnected,WaterConnected,OverheadUtilities
- Window Features: Blinds,DoublePaneWindows
- Cooling: CentralAir,EnergyStarQualifiedEquipment,HighEfficiency
- Electric: ElectricityOnProperty,Standard,Volts220
- Fireplace Features: FamilyRoom,Gas,Masonry,RaisedHearth
- Heating: Central,EnergyStarQualifiedEquipment,ForcedAir,Fireplaces,HighEfficiency
- Interior Features: BreakfastBar,BlockWalls,DryBar,SeparateFormalDiningRoom,OpenFloorplan,Pantry,PhoneSystem,StoneCounters,RecessedLighting,Storage,WiredForData,AllBedroomsDown,BedroomOnMainLevel,MainLevelPrimary,PrimarySuite,Workshop
- Laundry Features: WasherHookup,GasDryerHookup,Inside,LaundryCloset,Stacked
- Appliances: ConvectionOven,DoubleOven,Dishwasher,EnergyStarQualifiedAppliances,EnergyStarQualifiedWaterHeater,FreeStandingRange,GasCooktop,Disposal,GasOven,GasRange,GasWaterHeater,HighEfficiencyWaterHeater,IndoorGrill,Microwave,Refrigerator,SelfCleaningOven,WaterToRefrigerator,WaterHeater,WaterPurifier
Nearby Schools
- High School District: Los Angeles Unified
Expenses, Fees & Taxes
- Association Fee: 0
Miscellaneous
- List Office Name: T.N.G. Real Estate Consultants
- Listing Terms: Cash,Conventional,FHA,VaLoan
- Common Interest: None
- Community Features: Curbs,StreetLights,Suburban,Sidewalks,Park
- Attribution Contact: gsourapas@yahoo.com

