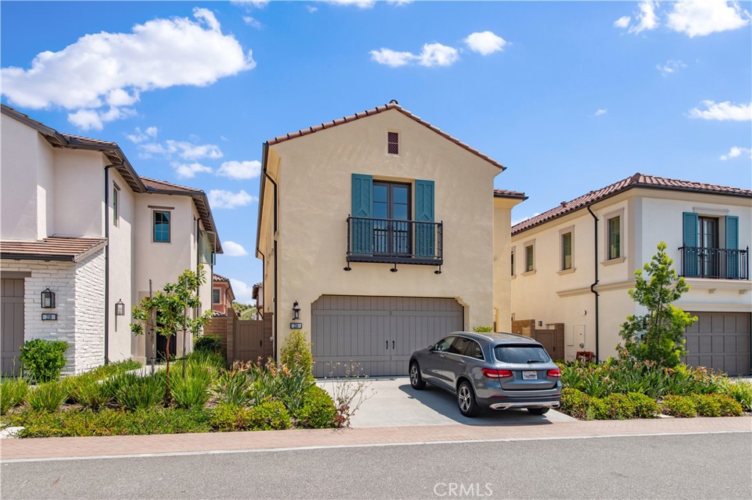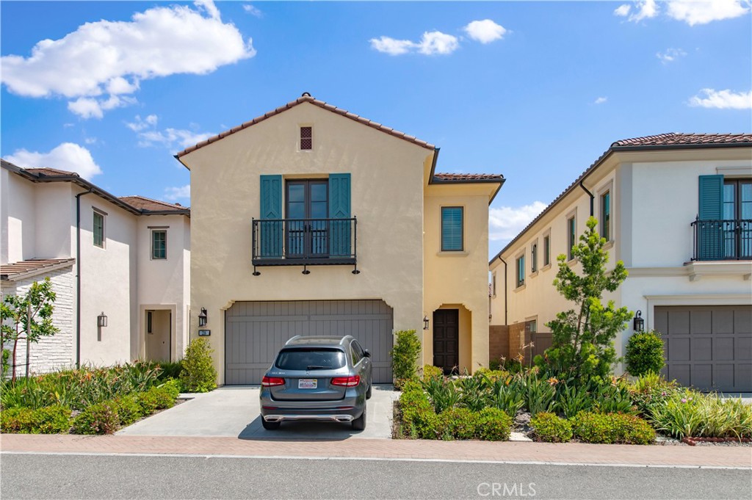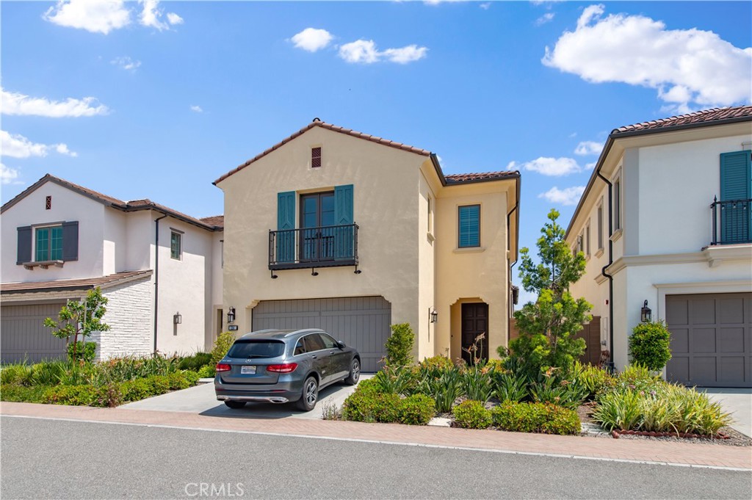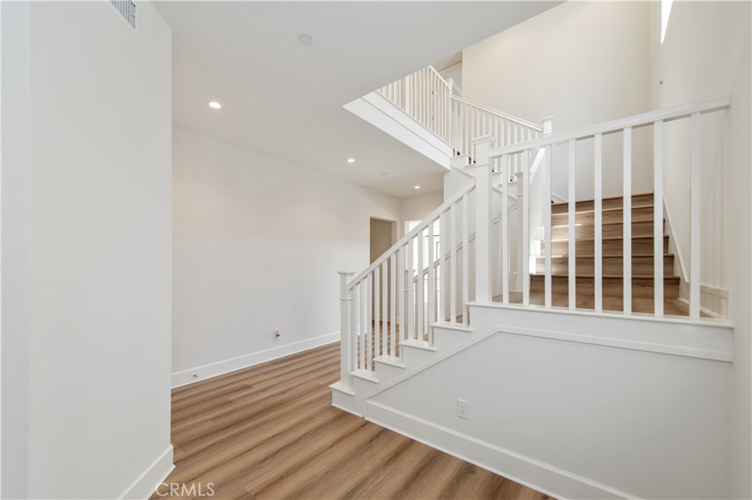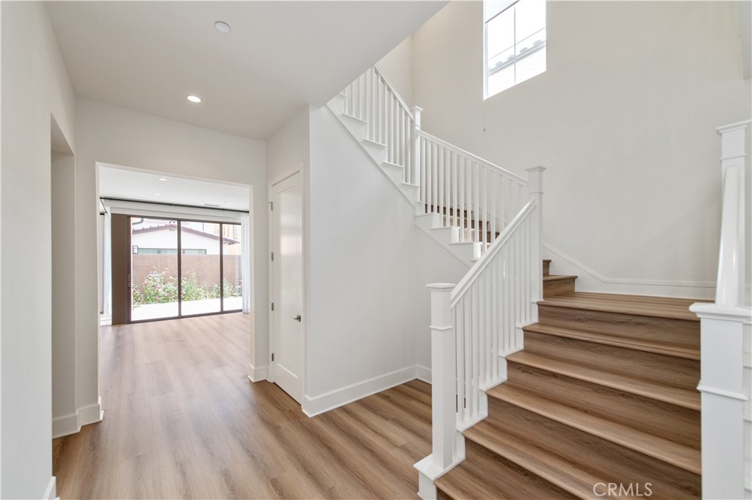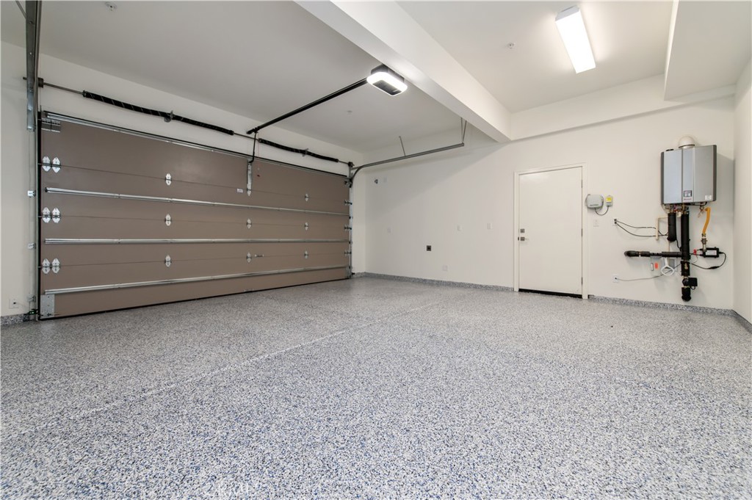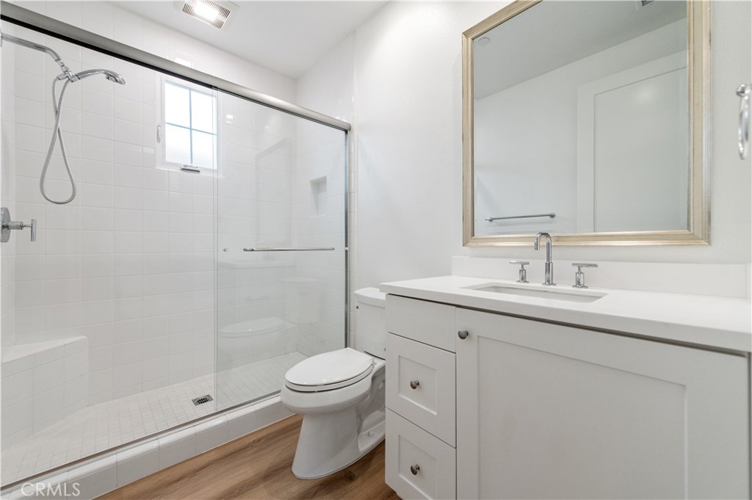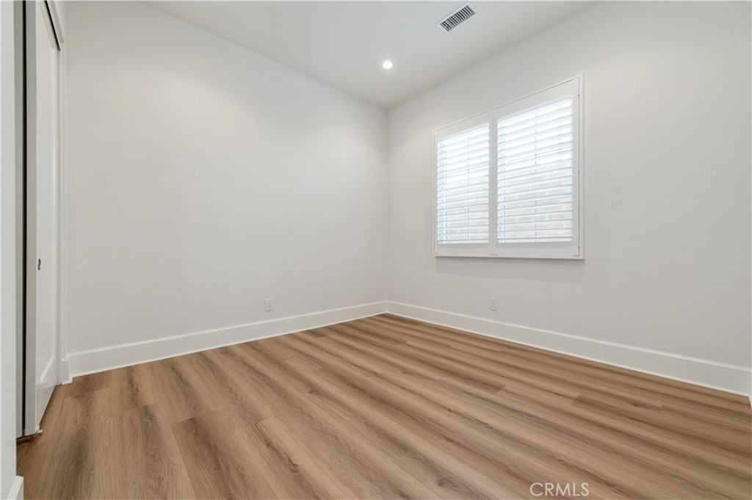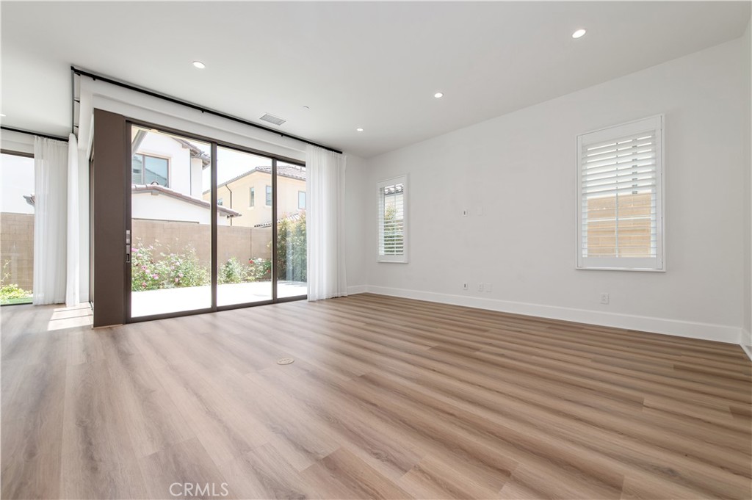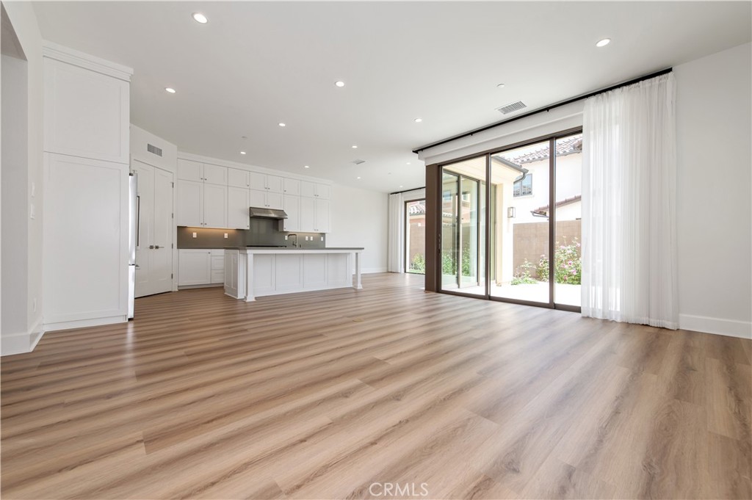216 Piazza, Irvine, CA, US, 92602
216 Piazza, Irvine, CA, US, 92602Basics
- Date added: Added 2週間 ago
- Category: ResidentialLease
- Type: SingleFamilyResidence
- Status: Active
- Bedrooms: 4
- Bathrooms: 4
- Floors: 2, 2
- Area: 2769 sq ft
- Lot size: 3705, 3705 sq ft
- Year built: 2022
- View: None
- Subdivision Name: Reserve
- County: Orange
- Lease Term: TwelveMonths
- MLS ID: OC25115871
Description
-
Description:
This inviting Single Family house is located in the Gated Reserve community at Orchard Hills, boasting 4 bedrooms and 4 bathrooms with a Loft, catering to all needs of family living and entertainment.
The gourmet kitchen is equipped with full series of stainless steel appliances, a central island, granite countertops and backsplash, and a pantry. The kitchen facing the great room, with dining area sitting aside, ample natural light fills the entire first floor area through three oversized floor-to-ceiling windows and glass sliding doors, creating a bright and warm living space where you can enjoy the beauty of the courtyard at any time. The first floor features a bedroom and a full bathroom, adding extra convenience. The two-bay garage has an epoxy floor for easy maintenance.
The second floor features three bright bedrooms, a spacious loft, and a laundry room with a sink. Each bedroom has an en-suite bathroom, offering excellent privacy. The master bedroom boasts a walk-in closet, a walk-in shower, a bathtub, and double sinks. The spacious loft is an ideal family leisure area.
The Orchard Hills community offers a resort-style living experience, with beautiful parks, meticulously landscaped green spaces, inviting swimming pools and spas, a well-appointed recreation center, BBQ areas for gatherings, and scenic trails that beckon for leisurely strolls. Plus, you're within walking distance of the community park and the award-winning Northwood High School.
Show all description
Location
- Directions: Portola Pkwy, Turn on Orchard Hills, Right on Ridge Gate, Left on Peak, Right on Piazza
- Lot Size Acres: 0.0851 acres
Building Details
- Structure Type: House
- Water Source: Public
- Lot Features: BackYard
- Sewer: PublicSewer
- Common Walls: NoCommonWalls
- Garage Spaces: 2
- Levels: Two
- Floor covering: Vinyl
Amenities & Features
- Pool Features: Association
- Parking Features: Driveway,GarageFacesFront,Garage
- Security Features: GatedWithGuard,GatedCommunity,TwentyFourHourSecurity
- Spa Features: Association
- Parking Total: 2
- Association Amenities: Clubhouse,SportCourt,Barbecue,Pool,Guard,SpaHotTub
- Cooling: CentralAir
- Fireplace Features: None
- Furnished: Unfurnished
- Heating: Central
- Interior Features: SeparateFormalDiningRoom,EatInKitchen,OpenFloorplan,BedroomOnMainLevel,Loft,WalkInPantry,WalkInClosets
- Laundry Features: LaundryRoom,UpperLevel
- Appliances: SixBurnerStove,Dishwasher,ElectricOven,GasCooktop,Disposal,Microwave,Refrigerator,RangeHood,WaterHeater,Dryer,Washer
Nearby Schools
- High School District: Irvine Unified
Expenses, Fees & Taxes
- Security Deposit: $7,000
- Pet Deposit: 1000
Miscellaneous
- List Office Name: Real Broker
- Community Features: StreetLights,Sidewalks,Gated
- Attribution Contact: 626-531-4092
- Rent Includes: AssociationDues

