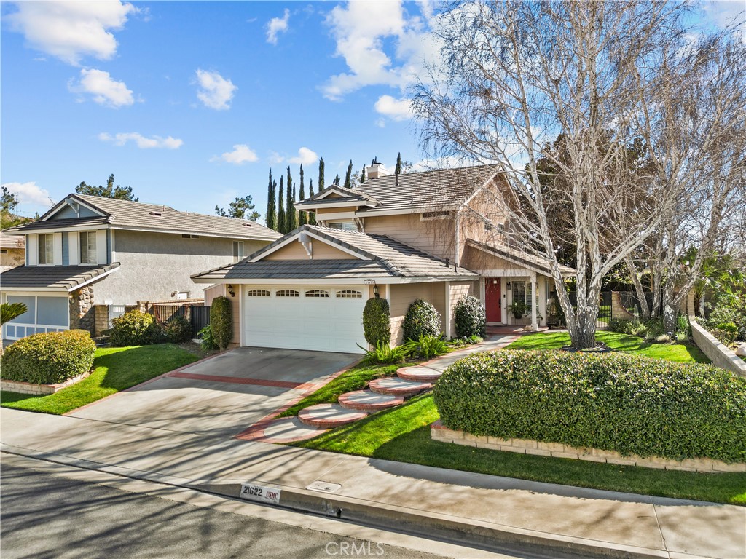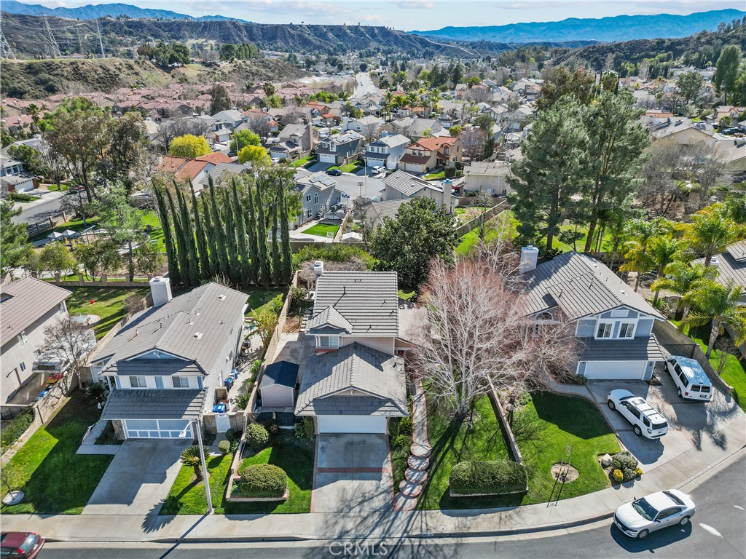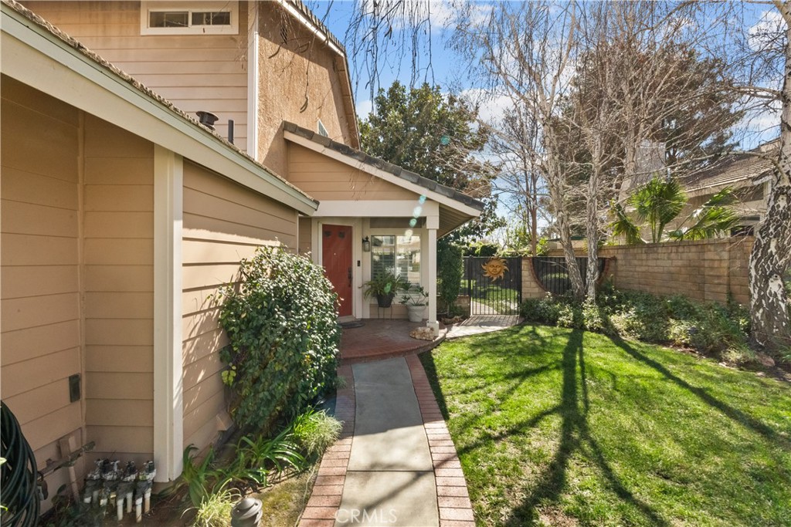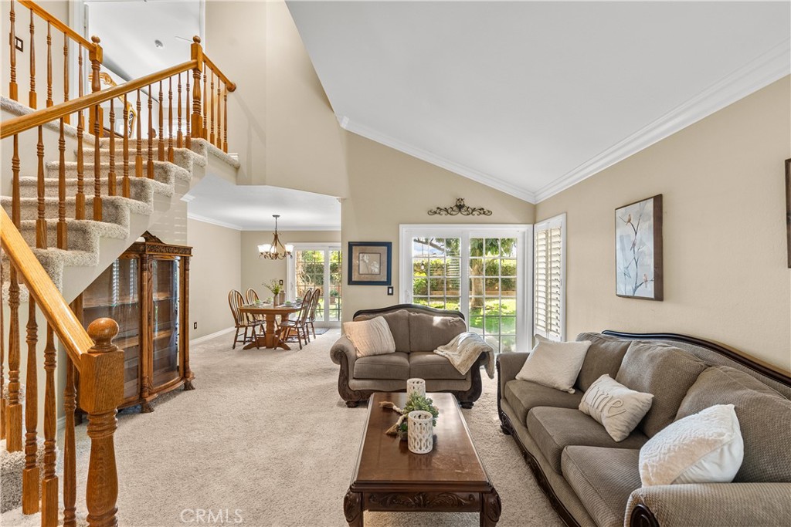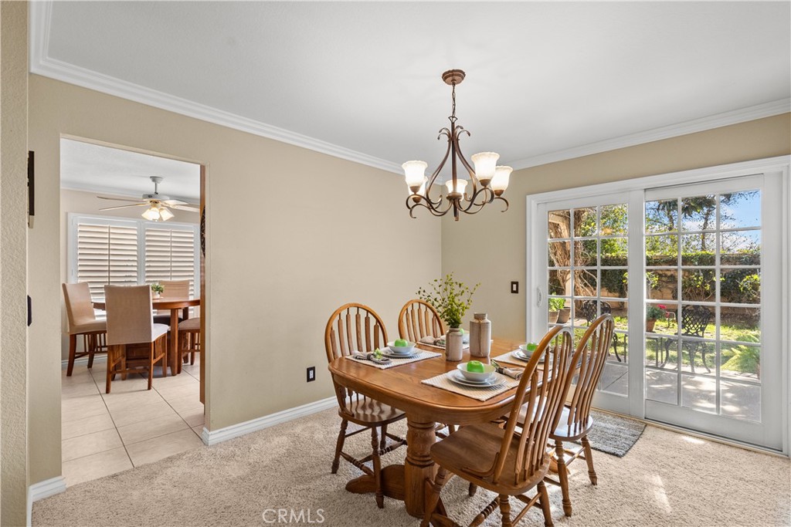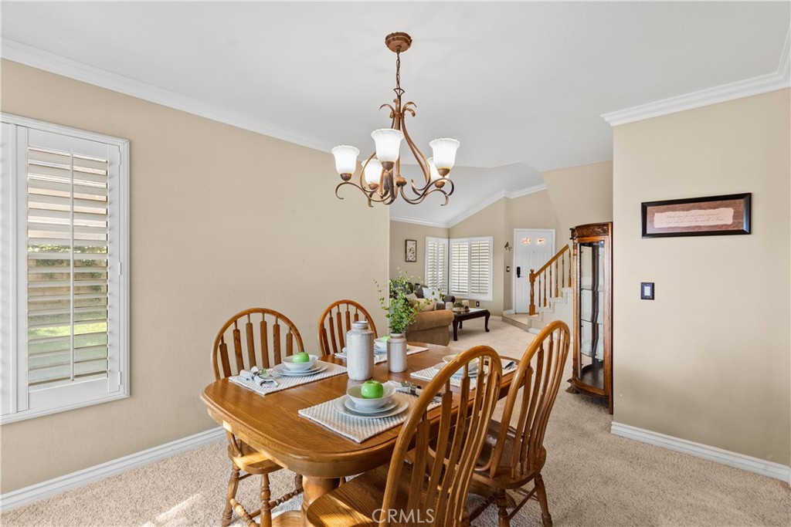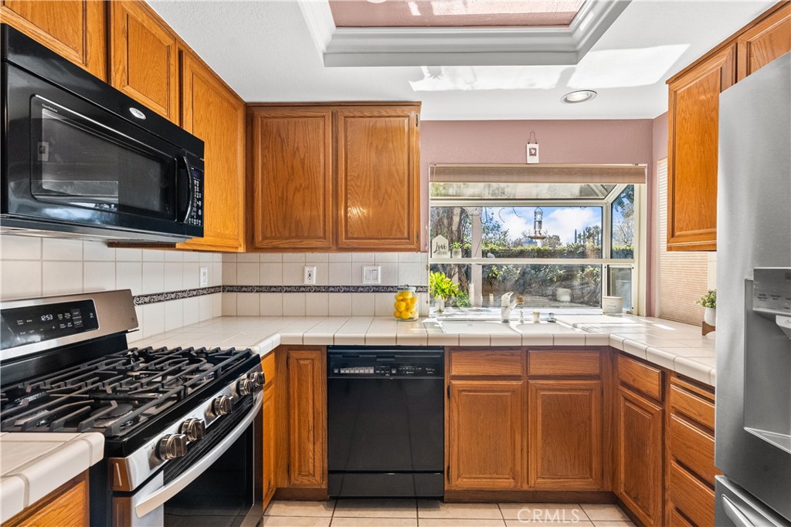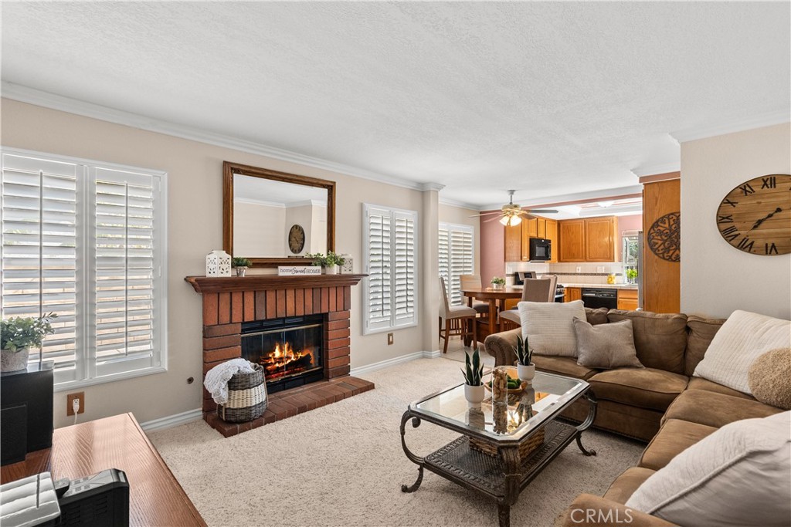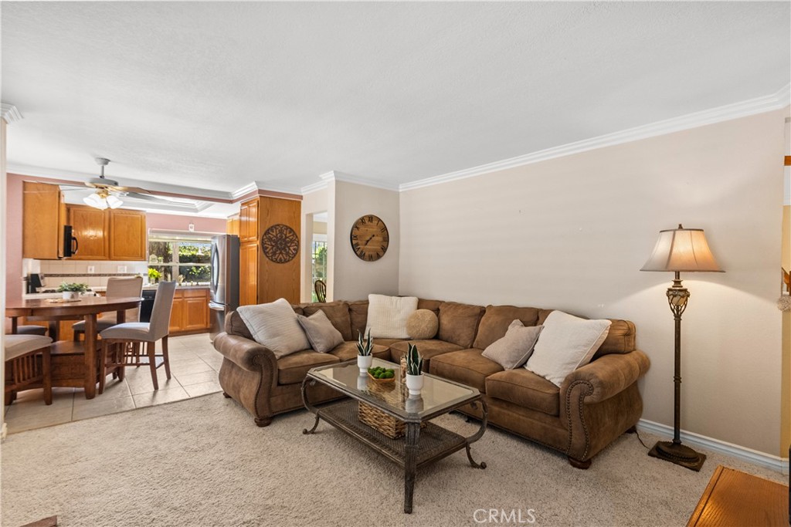21622 Newton Court, Saugus, CA, US, 91350
21622 Newton Court, Saugus, CA, US, 91350Basics
- Date added: Added 2 days ago
- Category: Residential
- Type: SingleFamilyResidence
- Status: Active
- Bedrooms: 4
- Bathrooms: 3
- Floors: 2, 2
- Area: 1701 sq ft
- Lot size: 5838, 5838 sq ft
- Year built: 1988
- Property Condition: Turnkey
- View: ParkGreenbelt,Mountains,Neighborhood
- Subdivision Name: Brock Canyon (BKCN)
- Zoning: SCUR2
- County: Los Angeles
- MLS ID: SR25037984
Description
-
Description:
Welcome to this charming home located in the desirable Brock Canyon neighborhood of Saugus! Situated on a Cul De Sac for the ultimate in private, serene living. Soaring vaulted ceilings invite you into this stylish space with an open staircase and an abundance of natural light! This spacious home features 4 Bedrooms & 3 Full Bathrooms. Your downstairs bedroom & bathroom is perfect for guests, in-laws, or a home office. The living room & dining room feature convenient sliders to seamlessly access your lush backyard. The kitchen offers plenty of countertop space & ample storage! Your spacious Primary Suite has double-door entry, dual sinks & mirrored closet doors. Two additional bedrooms upstairs & another full bathroom. Upgraded crown molding, plantation shutters & ceiling fans throughout. New Roof in 2023! Your sprawling backyard is a true Entertainer’s Paradise! Covered Patio, multiple seating areas, mature trees & lush greenery. Large side yards offer plenty of functionality and versatility. The private community park is situated behind you, no rear neighbors! Low HOA & No Mello Roos. Very close proximity to highly rated schools, amenities, parks, shopping, restaurants and MORE! This amazing home checks all the boxes, don’t miss out on the opportunity to tour this gem!
Show all description
Location
- Directions: Bouquet Cyn Rd to Haskell Cyn Rd, Haskell Cyn to Bristol Wy, Right on Guilford Ln, Left on Newton
- Lot Size Acres: 0.134 acres
Building Details
- Structure Type: House
- Water Source: Public
- Lot Features: ZeroToOneUnitAcre,BackYard,CulDeSac,FrontYard,Garden,SprinklersInRear,SprinklersInFront,Lawn,Landscaped,NearPark,SprinklersTimer,SprinklerSystem,Yard
- Sewer: PublicSewer
- Common Walls: NoCommonWalls
- Fencing: Block
- Foundation Details: Slab
- Garage Spaces: 2
- Levels: Two
- Other Structures: Sheds
- Floor covering: Carpet, Laminate, Vinyl
Amenities & Features
- Pool Features: None
- Parking Features: DirectAccess,DoorSingle,Driveway,GarageFacesFront,Garage
- Security Features: CarbonMonoxideDetectors,SmokeDetectors
- Patio & Porch Features: Deck,FrontPorch,Open,Patio
- Spa Features: None
- Parking Total: 2
- Association Amenities: MaintenanceGrounds,Management,PicnicArea,Playground
- Utilities: CableAvailable,ElectricityConnected,NaturalGasConnected,PhoneAvailable,SewerConnected,WaterConnected
- Cooling: CentralAir
- Door Features: MirroredClosetDoors,SlidingDoors
- Fireplace Features: FamilyRoom,GasStarter
- Heating: Central
- Interior Features: CeilingFans,SeparateFormalDiningRoom,HighCeilings,OpenFloorplan,RecessedLighting,TileCounters,BedroomOnMainLevel,PrimarySuite
- Laundry Features: WasherHookup,GasDryerHookup,InGarage
- Appliances: Dishwasher,Disposal,GasOven,GasRange,GasWaterHeater,Microwave
Nearby Schools
- High School District: William S. Hart Union
Expenses, Fees & Taxes
- Association Fee: $64
Miscellaneous
- Association Fee Frequency: Monthly
- List Office Name: NextHome Real Estate Rockstars
- Listing Terms: Cash,CashToNewLoan,Conventional,FHA,Submit
- Common Interest: PlannedDevelopment
- Community Features: StreetLights,Suburban,Sidewalks,Park
- Attribution Contact: 818-515-2464

