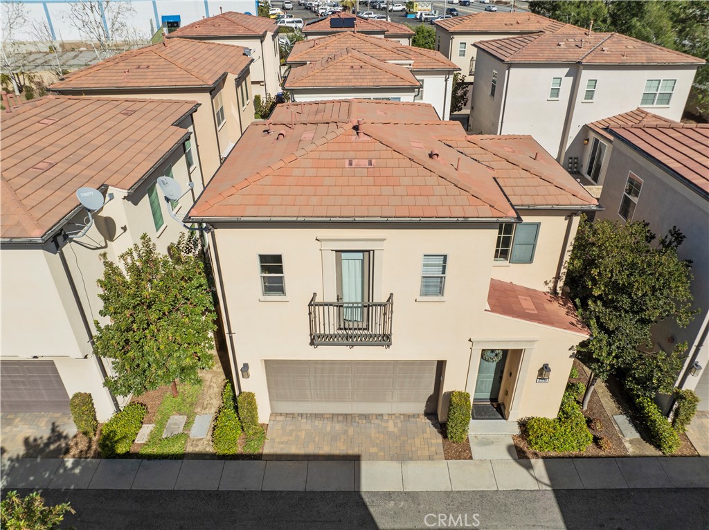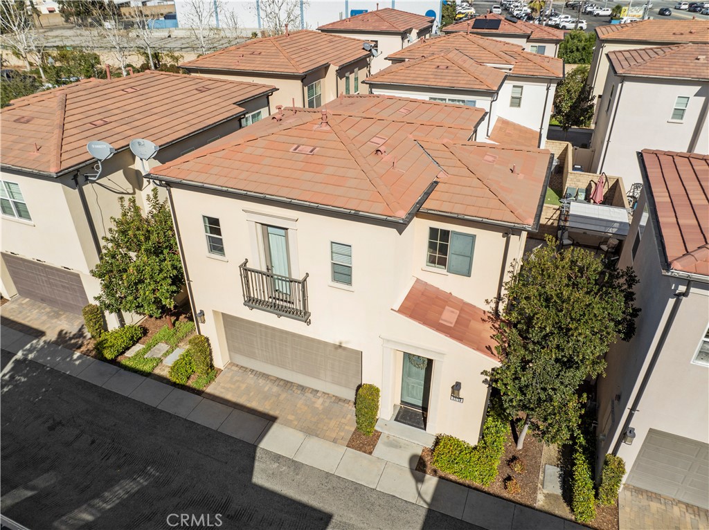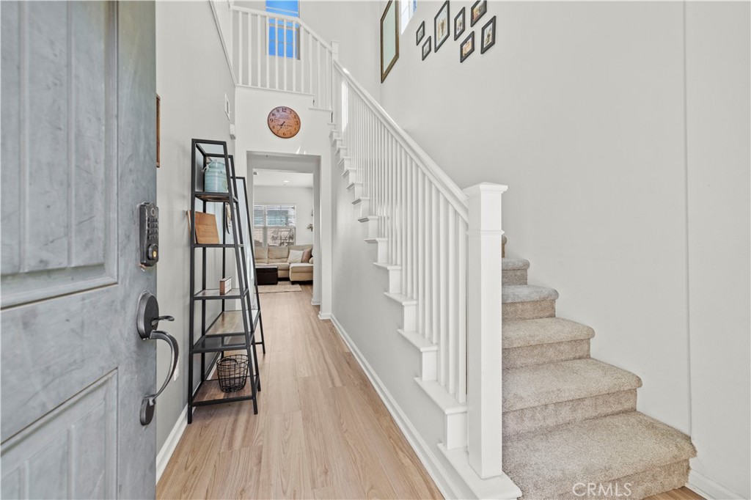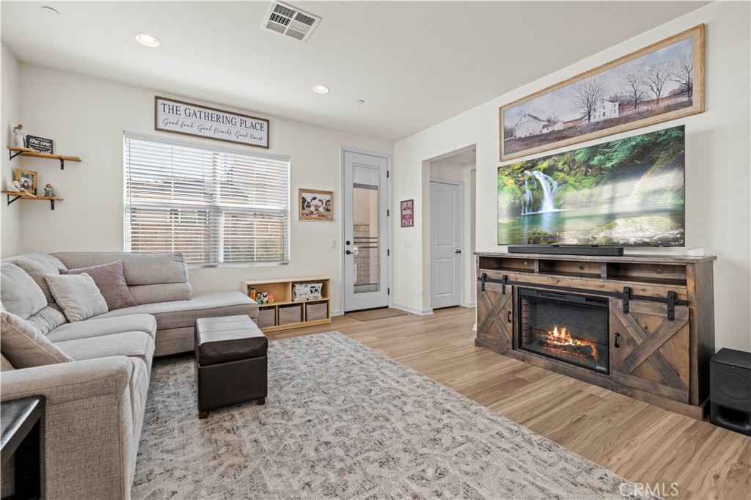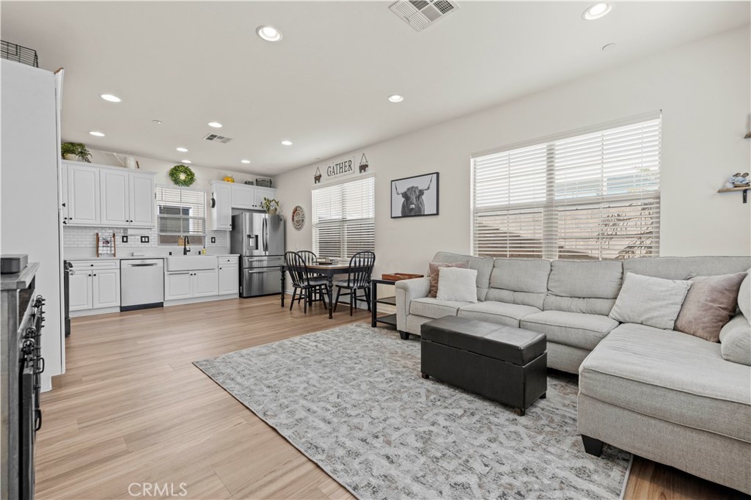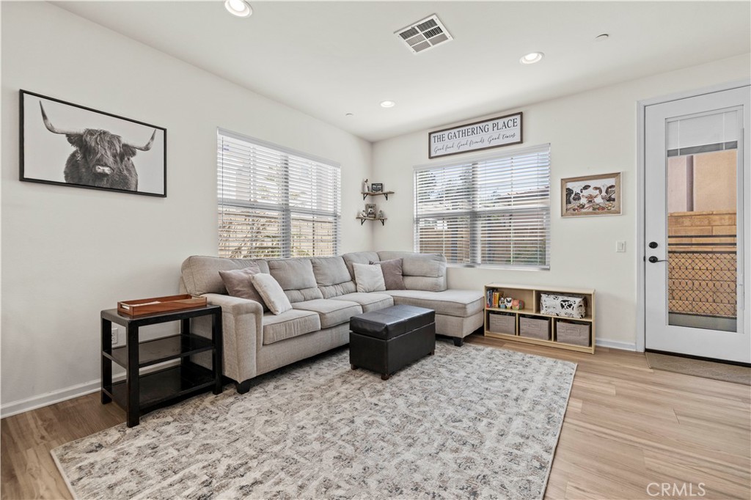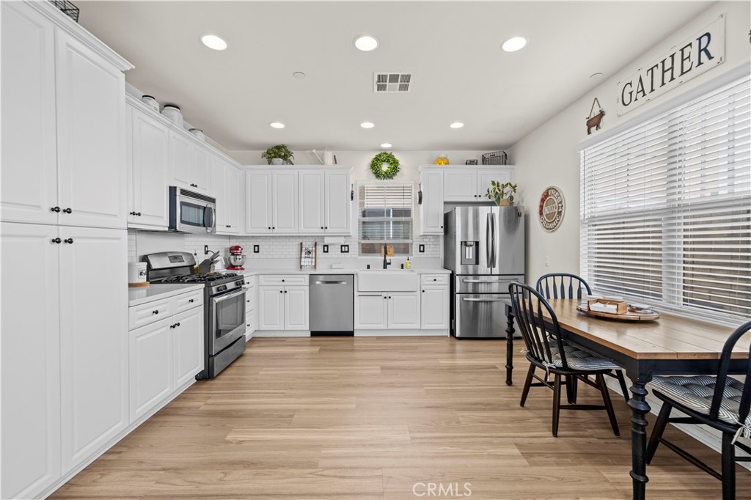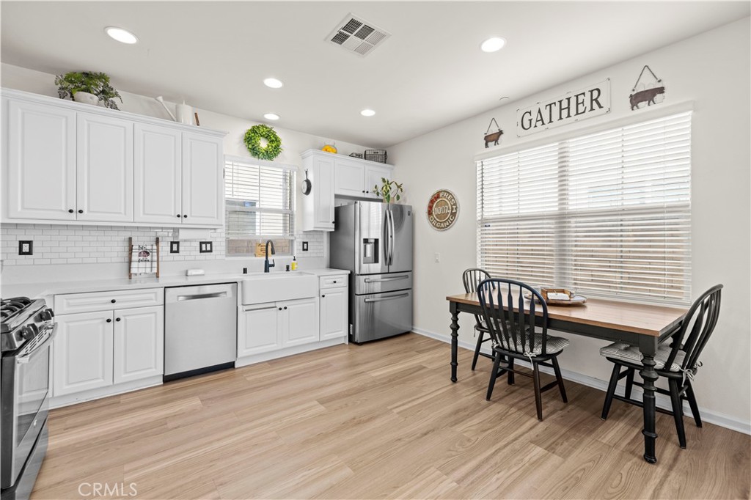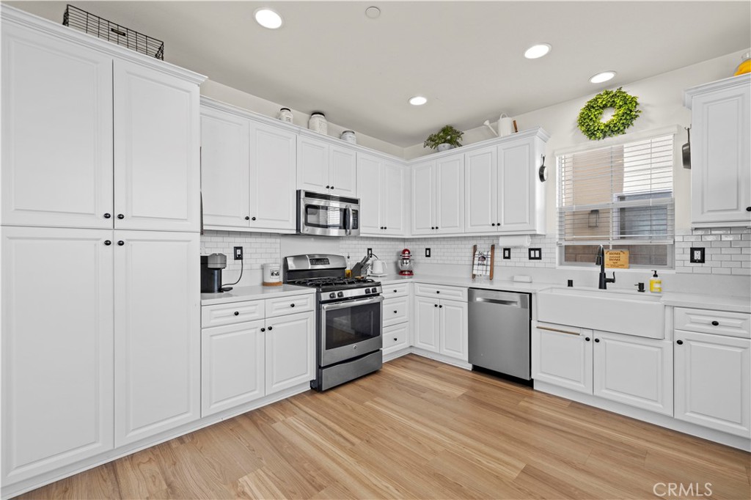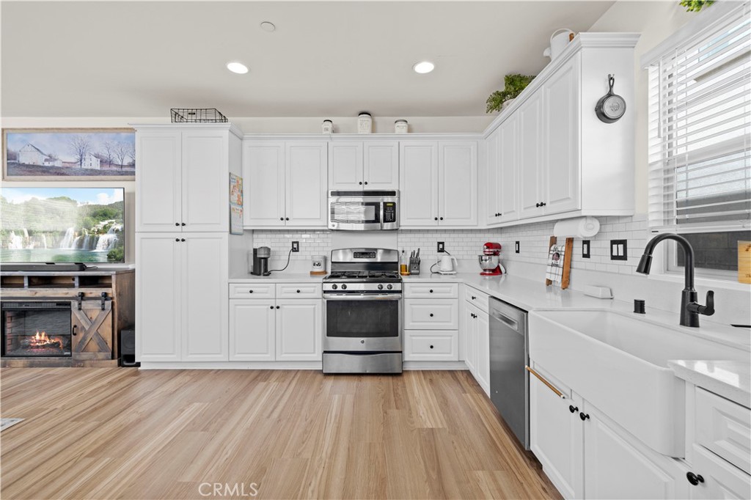21718 Candela Drive, Saugus, CA, US, 91350
21718 Candela Drive, Saugus, CA, US, 91350Basics
- Date added: Added 24時間 ago
- Category: Residential
- Type: Townhouse
- Status: Active
- Bedrooms: 2
- Bathrooms: 3
- Floors: 2, 2
- Area: 1401 sq ft
- Lot size: 15490, 15490 sq ft
- Year built: 2015
- View: Neighborhood
- Subdivision Name: Agua (AQAVM)
- Zoning: SCUR5
- County: Los Angeles
- MLS ID: SR25071567
Description
-
Description:
Remodeled 2 bedroom, 2.5 bathroom + Loft home with NO Shared Walls in the sought-after Villa Metro neighborhood! The upgraded kitchen features sleek quartz countertops, a stylish new farmhouse sink and modern finishes. New vinyl flooring flows throughout the downstairs, enhancing the open-concept living and dining areas. The half bathroom downstairs includes new shiplap and a chic vanity. Upstairs, you’ll find a versatile loft perfect for a home office, cozy lounge area, or an additional bedroom! Both the primary suite and a jr. master suite are complete with their own bathrooms. The primary suite boasts a walk-in closet and dual sinks in the bathroom, while the junior primary suite provides its own private retreat. Additional touches include updated blinds throughout and a laundry alcove with shiplap detailing and a floating shelf. Enjoy the spacious backyard with a stylish gazebo, ideal for relaxing or entertaining and the attached two-car garage adds convenience. The exceptional amenities for a Low Hoa, includes a gated entry, a playground, community garden, bike path access, a glass fire pit by the pool, barbecues, and a stunning clubhouse with a gourmet kitchen. The resort-style pool and spa create a luxurious atmosphere. Plus, the community’s unique main street features resident-owned shops and is within walking distance of the Metro station, making this home ideal for commuters. Don’t miss this incredible opportunity to own a modern, upgraded fully detached home in one of Santa Clarita’s most desirable communities! FHA APPROVED!
Show all description
Location
- Directions: North on Soledad. Left on Prima Way. Enter Right side gate.
- Lot Size Acres: 0.3556 acres
Building Details
- Structure Type: House
- Water Source: Public
- Sewer: PublicSewer
- Common Walls: NoCommonWalls
- Garage Spaces: 2
- Levels: Two
Amenities & Features
- Pool Features: Association
- Parking Total: 2
- Association Amenities: Clubhouse,FirePit,OutdoorCookingArea,Barbecue,PicnicArea,Playground,Pool,SpaHotTub,Trails
- Cooling: CentralAir
- Fireplace Features: None
- Heating: Central
- Interior Features: AllBedroomsDown,Loft,WalkInClosets
- Laundry Features: UpperLevel
- Appliances: Dryer,Washer
Nearby Schools
- High School District: William S. Hart Union
Expenses, Fees & Taxes
- Association Fee: $260
Miscellaneous
- Association Fee Frequency: Monthly
- List Office Name: Next Real Estate Group
- Listing Terms: Cash,Conventional,FHA,Submit
- Common Interest: PlannedDevelopment
- Community Features: Biking,Park,Sidewalks
- Exclusions: refrigerator, bbq
- Inclusions: washer, dryer, stove, microwave, dishwasher, gazebo
- Attribution Contact: 818-633-4886

