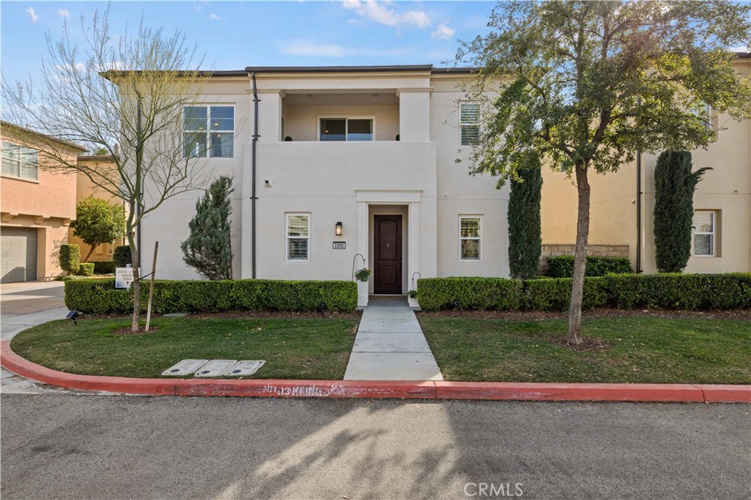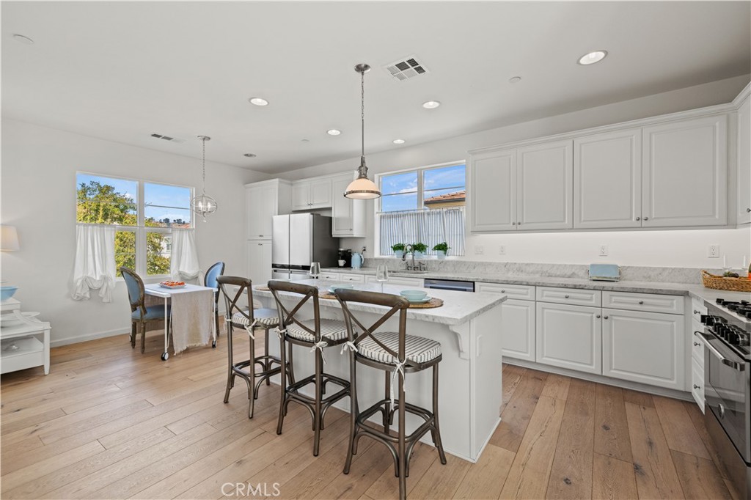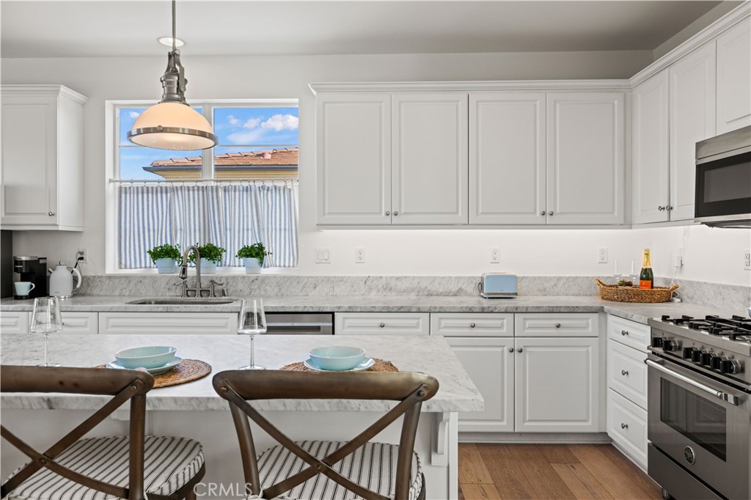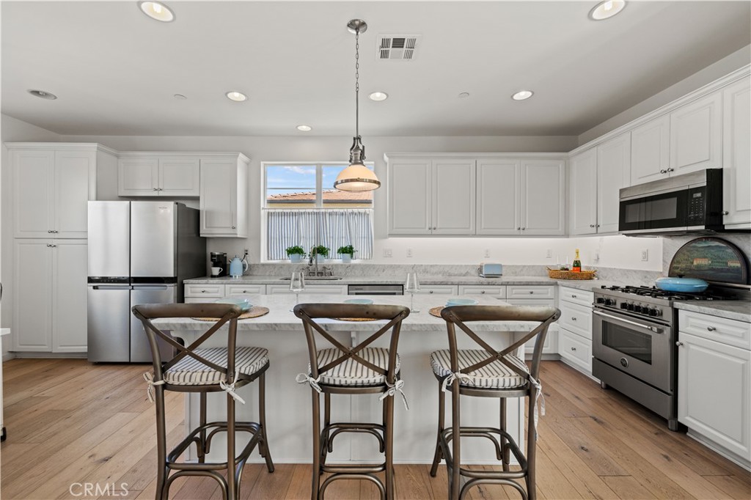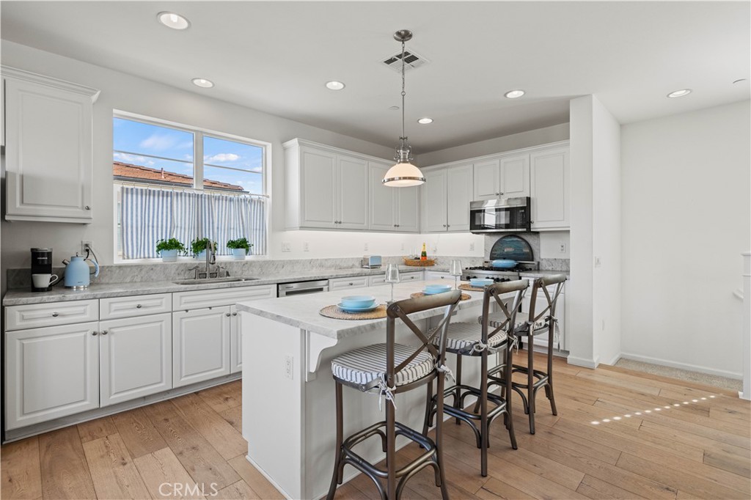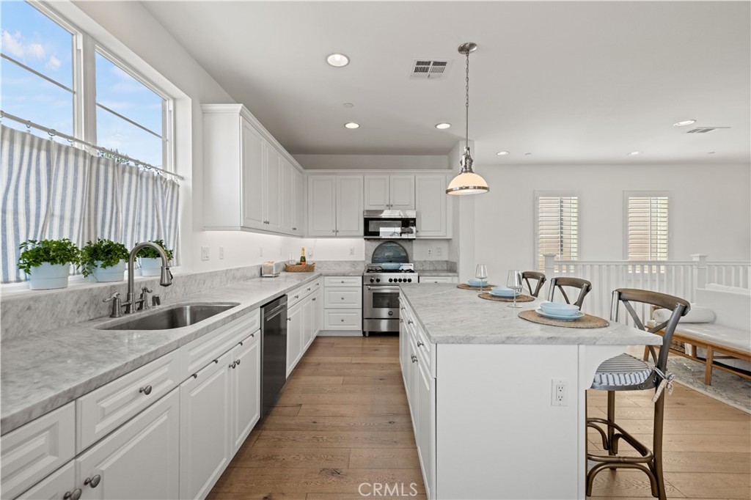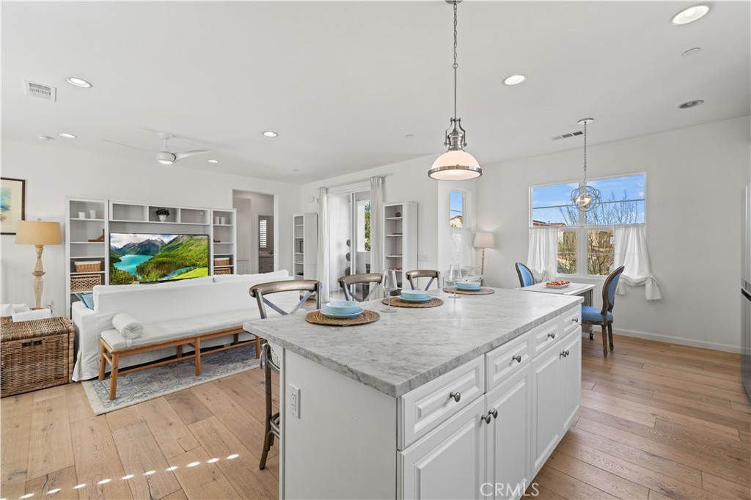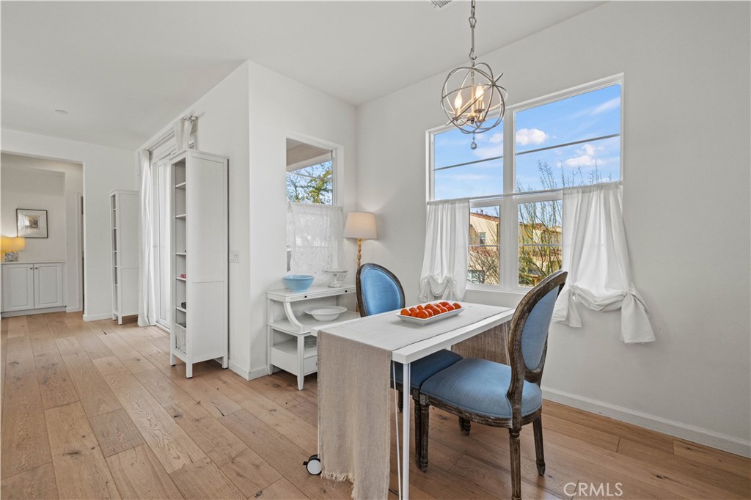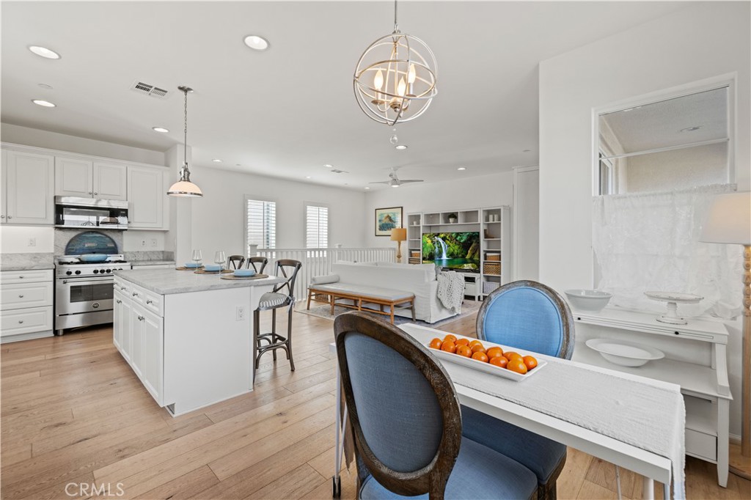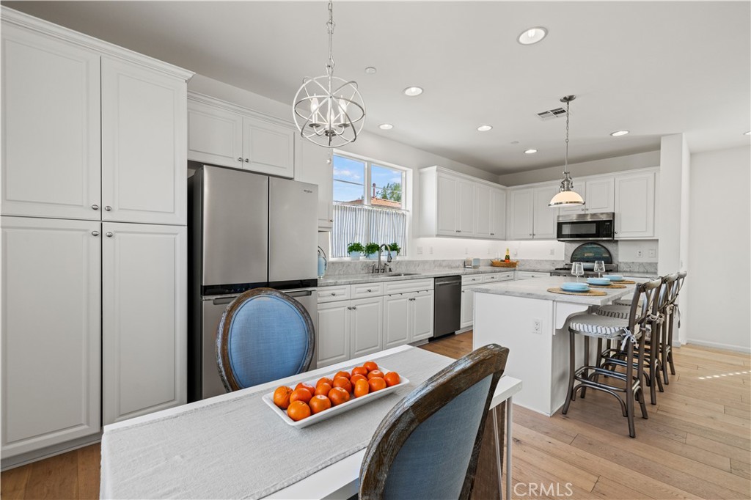21892 Moveo Drive, Saugus, CA, US, 91350
21892 Moveo Drive, Saugus, CA, US, 91350Basics
- Date added: Added 4 days ago
- Category: Residential
- Type: SingleFamilyResidence
- Status: Active
- Bedrooms: 2
- Bathrooms: 2
- Floors: 2, 2
- Area: 1193 sq ft
- Lot size: 14695, 14695 sq ft
- Year built: 2014
- View: None
- Subdivision Name: Agua (AQAVM)
- Zoning: SCUR5
- County: Los Angeles
- MLS ID: SR25024220
Description
-
Description:
Welcome to this charming detached two-bedroom, two-bathroom home nestled in the highly sought-after Villa Metro community. Built in 2014, this move-in-ready home offers a spacious open floor plan, second-floor living, elegant hardwood floors, and brand-new sleek stainless steel appliances. The downstairs suite includes a private en-suite bathroom and direct access to the backyard. Upstairs, you'll find the luxurious marble counter top kitchen open to the living room. This level boasts a cozy covered balcony, perfect for enjoying peaceful mornings or evenings. The second bedroom, full bathroom, and laundry area are conveniently located off of the living space making for an ideal layout. Come experience the soft elegance that this home has to offer. Villa Metro is a beautifully gated and landscaped community that boasts a wealth of amenities, including a clubhouse, tot lot, picnic area, community garden, bike path access, a stunning glass fire pit, gas and charcoal barbecues, and a resort-style swimming pool, kiddie pool, and spa. What makes Villa Metro truly unique is its vibrant Main Street (Prima Way), lined with resident-owned shops and businesses, picturesque courtyards, and scenic walking paths. Additionally, the neighborhood is exceptionally commuter-friendly, conveniently located within walking distance of the Metro station.
Show all description
Location
- Directions: North on Soledad. Left On Prima Way. Left Side Gate.
- Lot Size Acres: 0.3374 acres
Building Details
- Structure Type: House
- Water Source: Public
- Lot Features: BackYard
- Sewer: PublicSewer
- Common Walls: NoCommonWalls
- Garage Spaces: 2
- Levels: Two
Amenities & Features
- Pool Features: Community,Association
- Parking Total: 2
- Association Amenities: Clubhouse,ControlledAccess,FirePit,MaintenanceGrounds,Management,Barbecue,PicnicArea,Playground,Pool,SpaHotTub,Trails
- Cooling: CentralAir
- Fireplace Features: None
- Heating: Central
- Interior Features: BedroomOnMainLevel
- Laundry Features: Inside,LaundryCloset,UpperLevel
Nearby Schools
- Elementary School: Emblem
- High School District: William S. Hart Union
Expenses, Fees & Taxes
- Association Fee: $270.42
Miscellaneous
- Association Fee Frequency: Monthly
- List Office Name: Peregrine Financial, Inc.
- Listing Terms: Cash,Conventional,FHA,VaLoan
- Common Interest: PlannedDevelopment
- Community Features: Curbs,StreetLights,Suburban,Sidewalks,Pool
- Exclusions: Large planters outside sliding foor
- Inclusions: All Appliances, Attached Desk/Murphy bed located in the dowstairs suite.
- Virtual Tour URL Branded: https//:www.21892moveodr.com
- Attribution Contact: 661-310-8222

