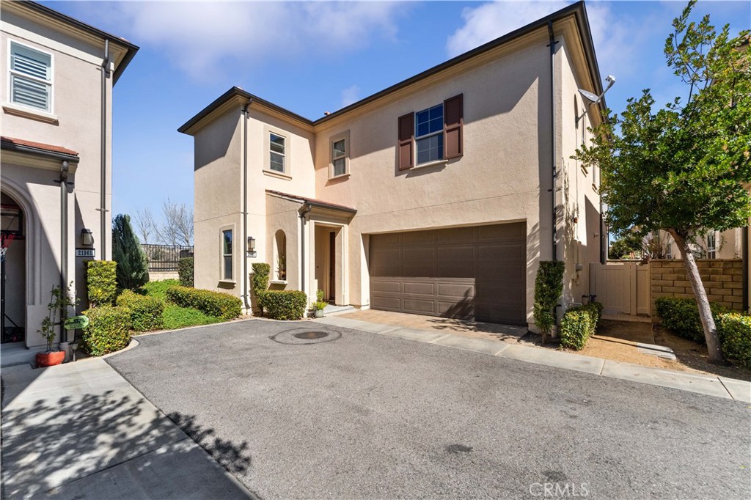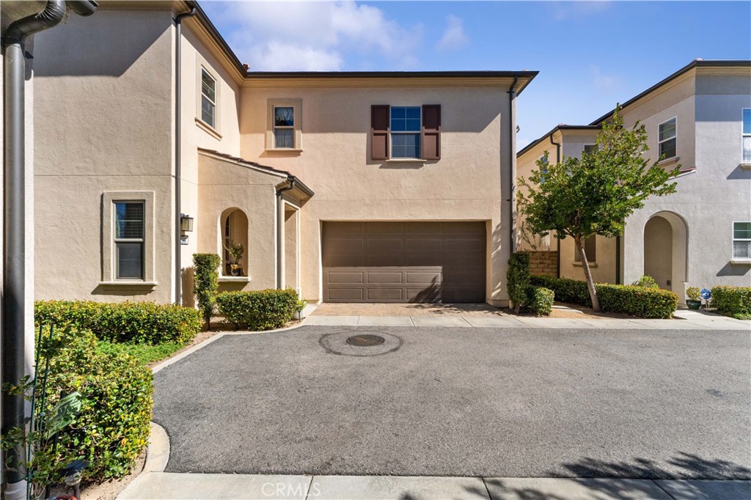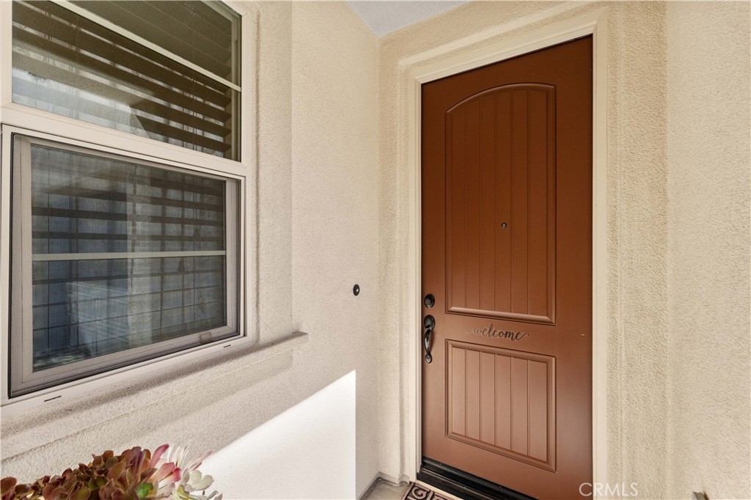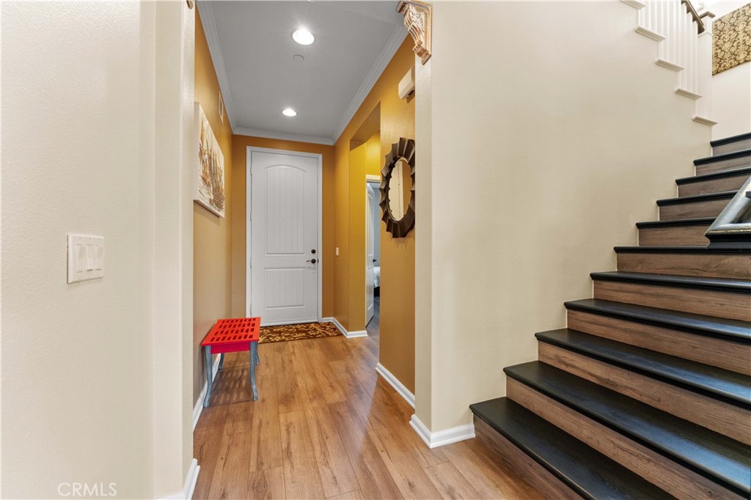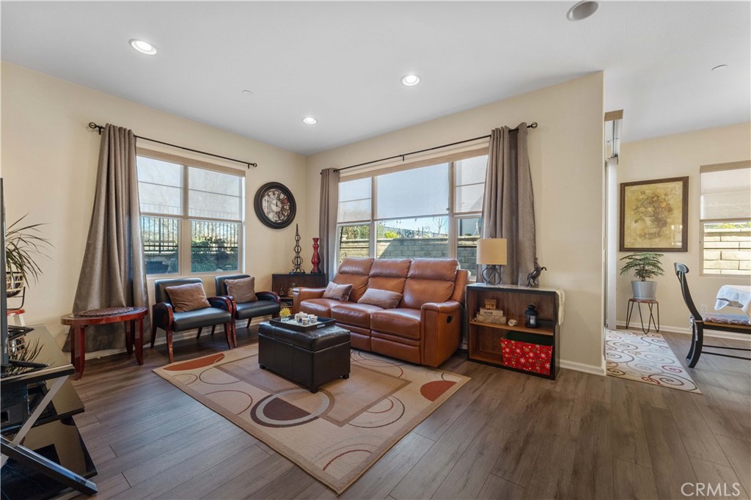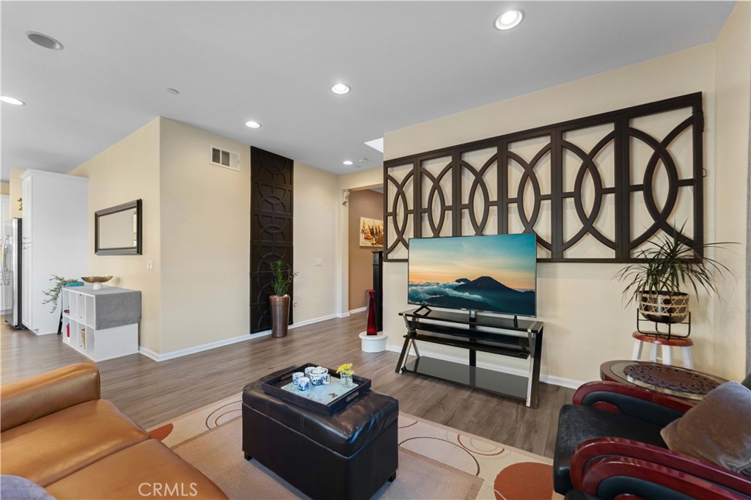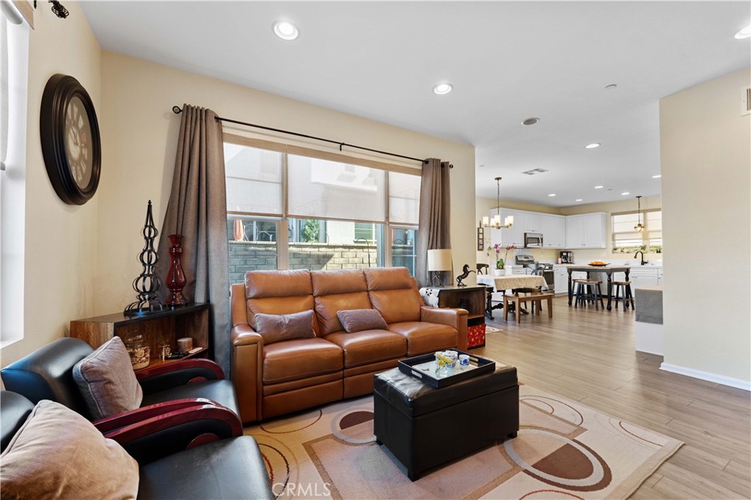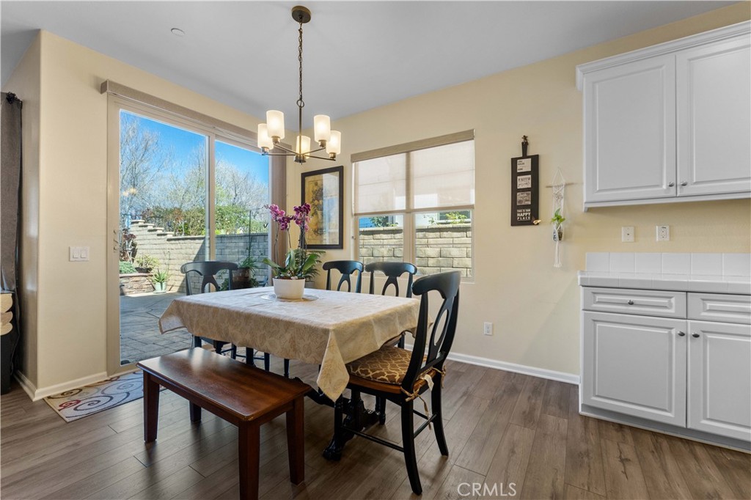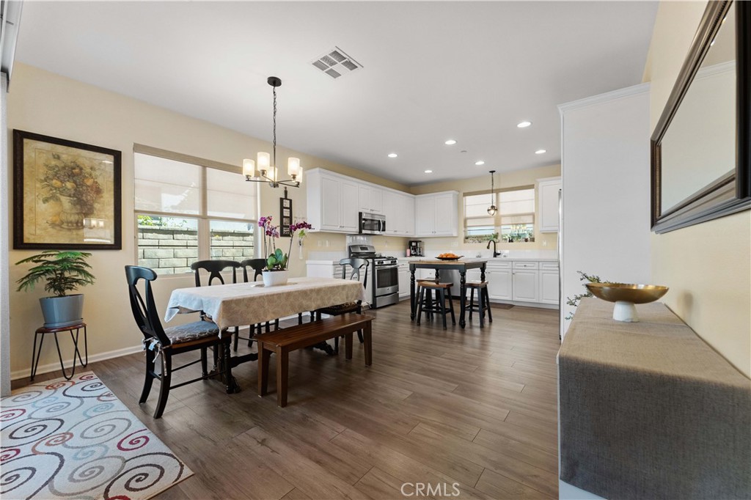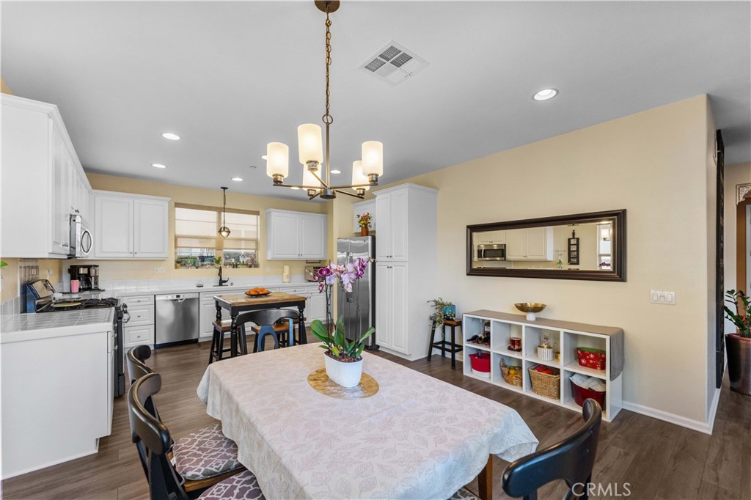21957 Propello Dr, Saugus, CA, US, 91350
21957 Propello Dr, Saugus, CA, US, 91350Basics
- Date added: Added 2 days ago
- Category: Residential
- Type: SingleFamilyResidence
- Status: Active
- Bedrooms: 4
- Bathrooms: 3
- Floors: 2, 2
- Area: 2122 sq ft
- Lot size: 18445, 18445 sq ft
- Year built: 2014
- View: Hills,River
- Subdivision Name: Sol (SOLVM)
- County: Los Angeles
- MLS ID: WS25038670
Description
-
Description:
Stunning View Home in the Gated Community of Villa Metro! This beautifully 4-bedroom, 3-bath home with a spacious loft offers the perfect blend of comfort and style. Step into an inviting entry with upgraded flooring that flows seamlessly throughout the main living areas. The open and airy living room, illuminated by recessed lighting, connects effortlessly to the dining area and kitchen—ideal for modern living. The dining area features a sliding door leading to the low-maintenance backyard, perfect for entertaining. The large kitchen boasts ample counter space, abundant cabinetry, stainless steel appliances, and recessed lighting—perfect for all your culinary needs! A convenient downstairs bedroom and ¾ bath accommodate a variety of lifestyle needs. Upstairs, you’ll find three additional bedrooms, including a spacious primary suite & a spacious loft. Primary suite with large windows framing breathtaking views of the riverbed and canyon. The en-suite bathroom features dual sinks, a large walk-in shower, and a generous walk-in closet. Two additional bedrooms, both with ceiling fans and lights, share a full hallway bathroom with dual sinks and a soaking tub. A versatile loft/bonus area offers incredible views and endless possibilities—it can serve as a second living space, home office, or even a potential 5th bedroom! Additional highlights include a separate laundry room with a gas dryer hookup and storage cabinet, a 2-car attached garage with direct home access, and a low-maintenance backyard with block wall fencing—perfect for summer BBQs and outdoor fun. Residents enjoy access to fantastic HOA amenities, including a pool, spa, clubhouse, scenic trails, and playground—making it a wonderful place for families. Plus, the community walking bridge provides easy access to the Metro Station for a stress-free commute.
Show all description
Location
- Directions: Prima Way
- Lot Size Acres: 0.4234 acres
Building Details
Amenities & Features
- Pool Features: Community,Association
- Parking Features: DoorMulti,DirectAccess,Garage,GarageDoorOpener
- Security Features: GatedCommunity
- Spa Features: Community
- Parking Total: 2
- Roof: Tile
- Association Amenities: Clubhouse,MaintenanceGrounds,Insurance,PicnicArea,Playground,Pool,SpaHotTub,Trails
- Window Features: Blinds,DoublePaneWindows
- Cooling: CentralAir
- Fireplace Features: None
- Heating: Central
- Interior Features: BlockWalls,OpenFloorplan,TileCounters,BedroomOnMainLevel,PrimarySuite,WalkInClosets
- Laundry Features: LaundryRoom
- Appliances: Dishwasher,GasRange,Microwave,Refrigerator,WaterHeater
Nearby Schools
- High School District: William S. Hart Union
Expenses, Fees & Taxes
- Association Fee: $296.42
Miscellaneous
- Association Fee Frequency: Monthly
- List Office Name: RE/MAX 2000 REALTY
- Listing Terms: Cash,CashToNewLoan,Conventional,Exchange1031,Submit
- Common Interest: PlannedDevelopment
- Community Features: Park,Gated,Pool
- Exclusions: washer, dryer & all potted plants
- Inclusions: refrigerator
- Attribution Contact: 626-374-1086

