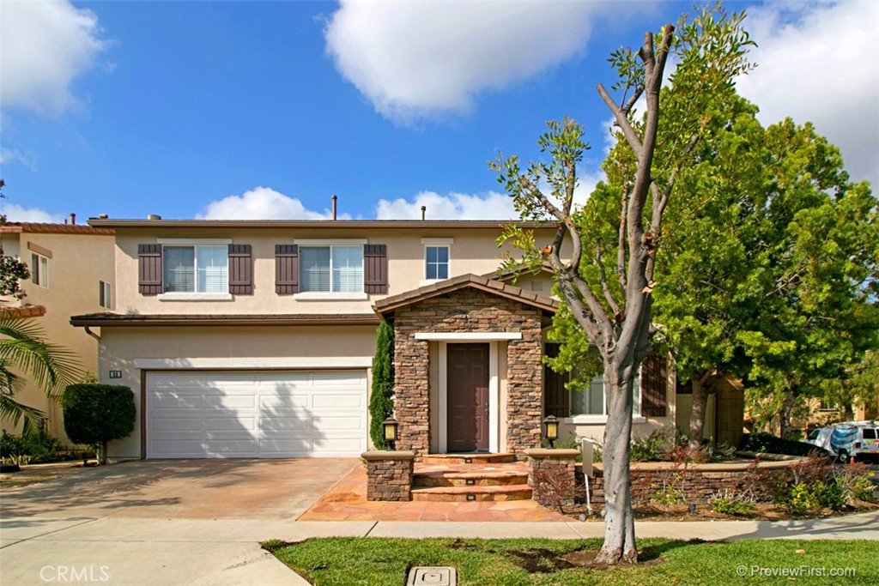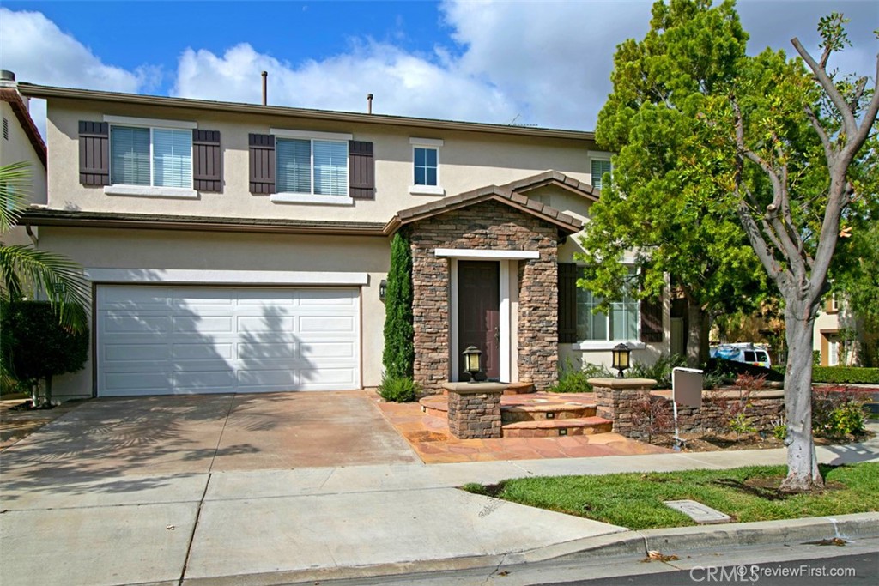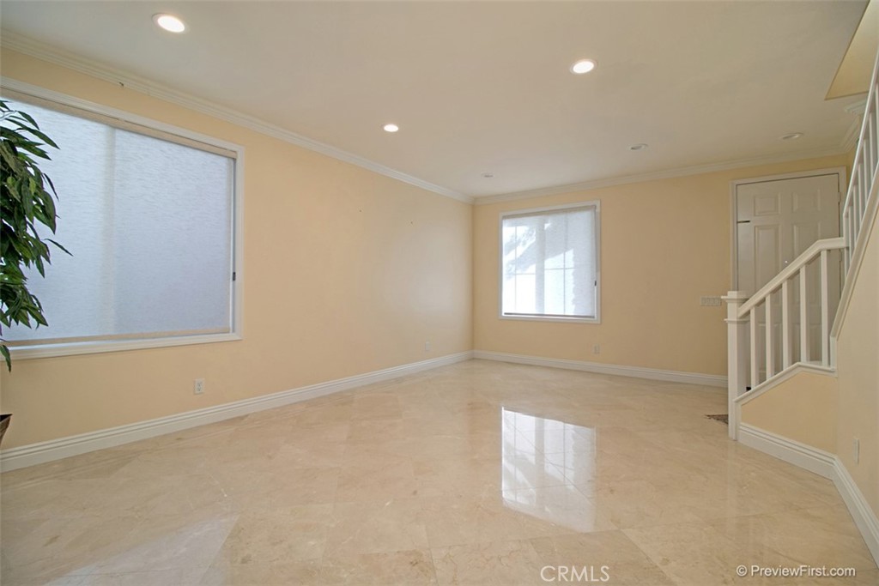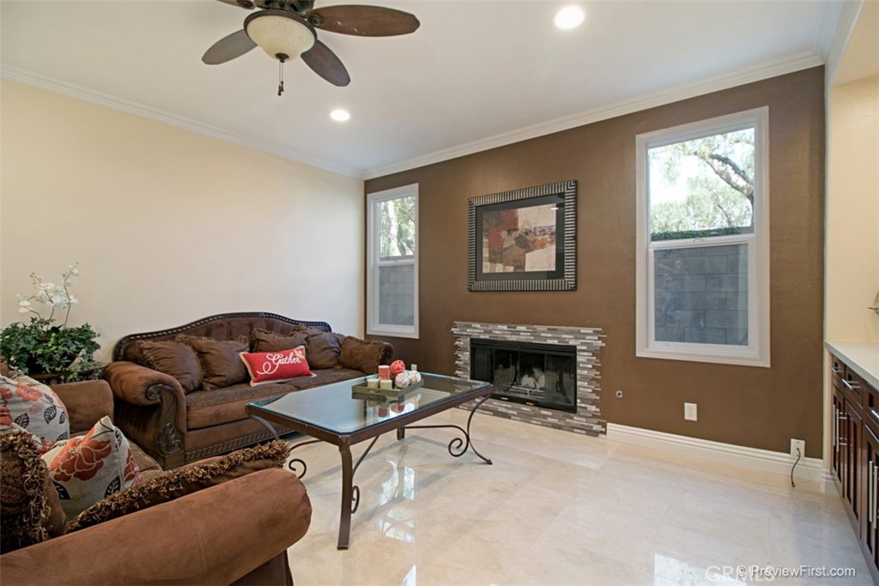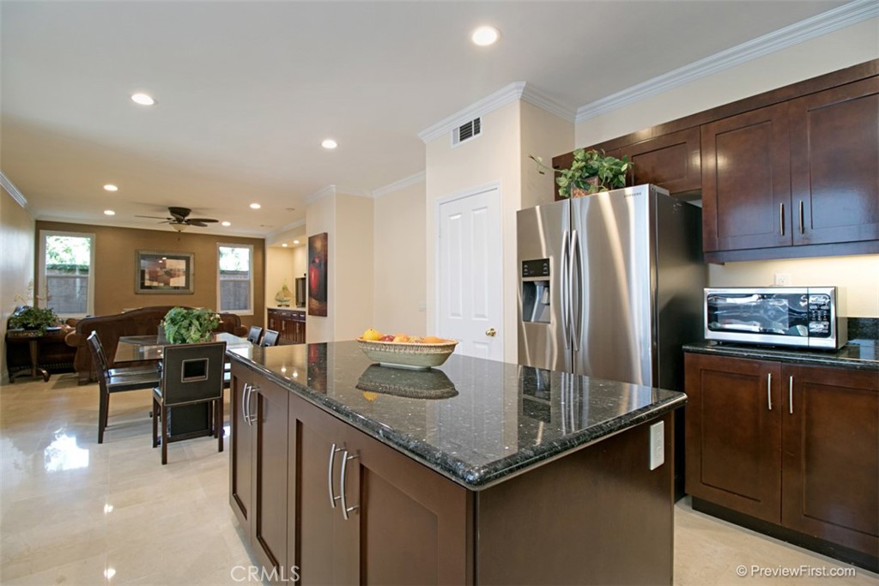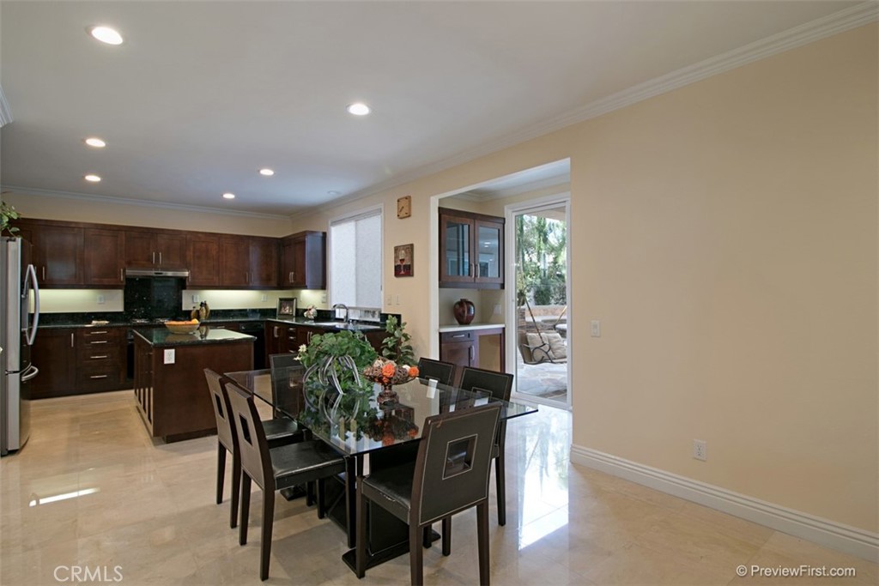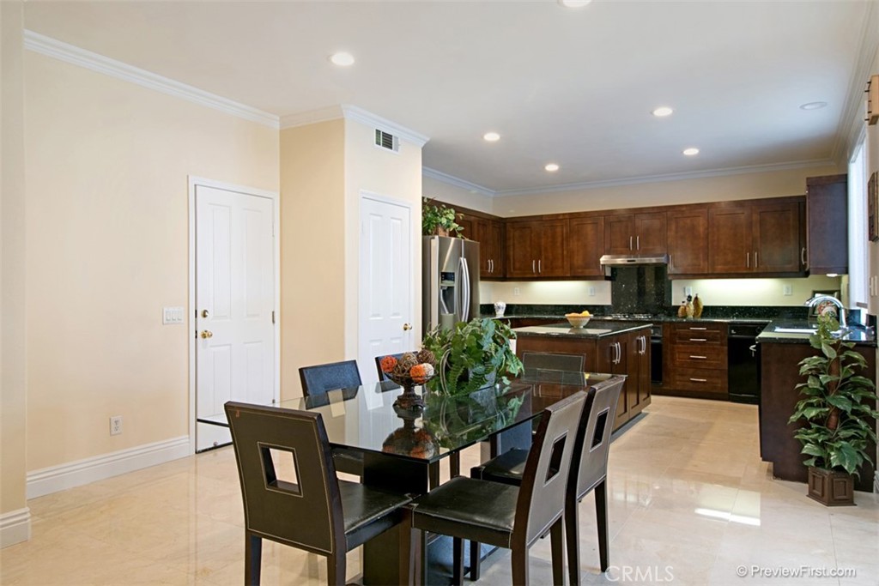22 Kirkland, Irvine, CA, US, 92602
22 Kirkland, Irvine, CA, US, 92602Basics
- Date added: Added 2日 ago
- Category: ResidentialLease
- Type: SingleFamilyResidence
- Status: Active
- Bedrooms: 5
- Bathrooms: 4
- Half baths: 1
- Floors: 2, 2
- Area: 2617 sq ft
- Lot size: 4589, 4589 sq ft
- Year built: 2000
- View: None
- Subdivision Name: Sheridan Place (SHPL)
- County: Orange
- Lease Term: TwelveMonths
- MLS ID: OC25098132
Description
-
Description:
This Beautiful 2 Story 5 Bdrm/3.25 Bathroom Corner Home is located in a tranquil Irvine Community - across the street is the Community Club House, Pool and Kids Park- Entry into this home- two tone designer painted walls, marble flooring throughout the downstairs area, living room, a .25 bathroom and stairs leading up to the second floor -Separate family room w/ fire place & entertainment area open to the dining and kitchen . The kitchen has a center island- Cherrywood Cabinets w/ Dark Granite Countertops. Updated appliances -Samsung Refrigerator, Dishwasher & Gas top stove w/ a microwave above. As you walk towards the glass sliding door to the patio - there is a small hallway, leading to a private 1 bedroom w/ full size bathroom. The upstairs area has dark wood flooring in all rooms. The Master Bedroom has access to a huge patio- spacious to have full-sized patio furniture- the Master Bathroom - includes a full sized tub, tiled stand up shower, double sink &walk-in closet. There are also 3 full bedrooms w/closet space, ceiling fans &a separate bathroom w/ a walk in tiled shower. The Laundry room is equipped - white washer/dryer & also located upstairs. Backyard -covered patio, fire pit and built-in bbq.Tesla charger.
Show all description
Location
- Directions: Cross Streets: Jamboree & portola
- Lot Size Acres: 0.1053 acres
Building Details
Amenities & Features
- Pool Features: Association
- Parking Features: Driveway,GarageFacesFront,Storage
- Parking Total: 2
- Utilities: NaturalGasAvailable,NaturalGasConnected,PhoneAvailable,PhoneConnected,SewerAvailable,SewerConnected,WaterAvailable,WaterConnected
- Cooling: CentralAir,Dual
- Fireplace Features: FamilyRoom
- Furnished: Furnished
- Interior Features: AllBedroomsUp,BedroomOnMainLevel,MainLevelPrimary,PrimarySuite
- Laundry Features: WasherHookup,ElectricDryerHookup,GasDryerHookup,Inside,UpperLevel
- Appliances: BuiltInRange,Barbecue,DoubleOven,Dishwasher,GasCooktop,Disposal,GasWaterHeater,SelfCleaningOven,Dryer,Washer
Nearby Schools
- High School District: Tustin Unified
Expenses, Fees & Taxes
- Security Deposit: $13,000
- Pet Deposit: 0
Miscellaneous
- List Office Name: Realty One Group West
- Community Features: Sidewalks
- Attribution Contact: 714-414-8809
- Rent Includes: Gardener

