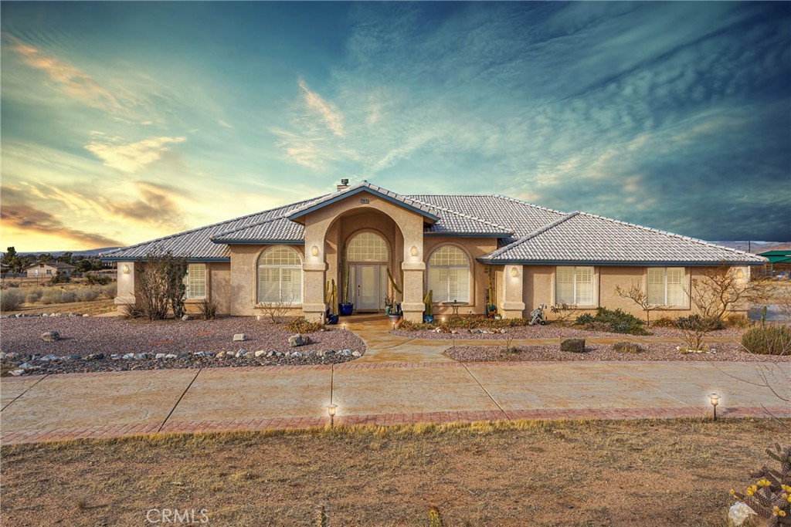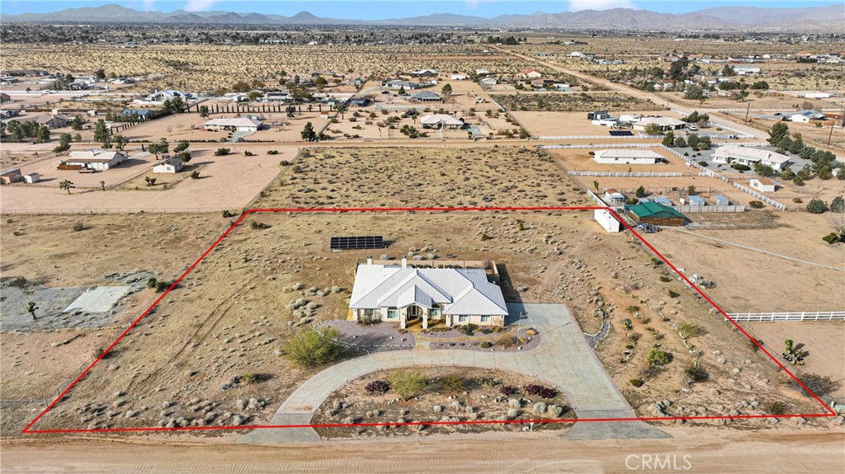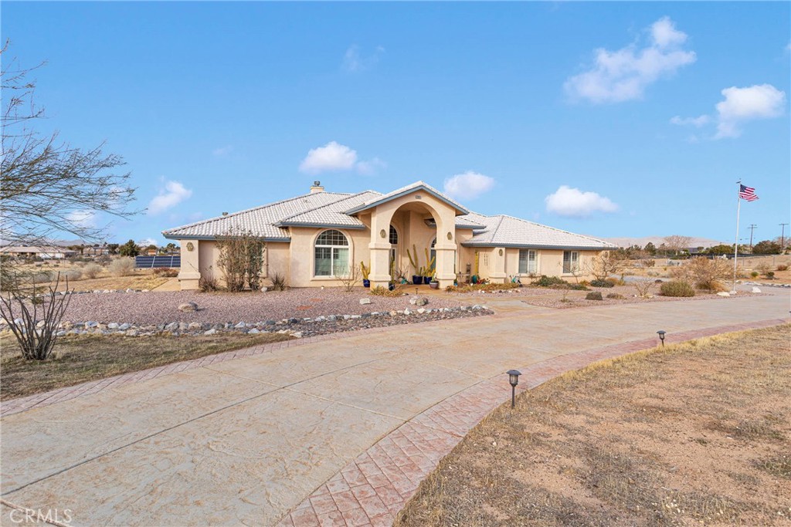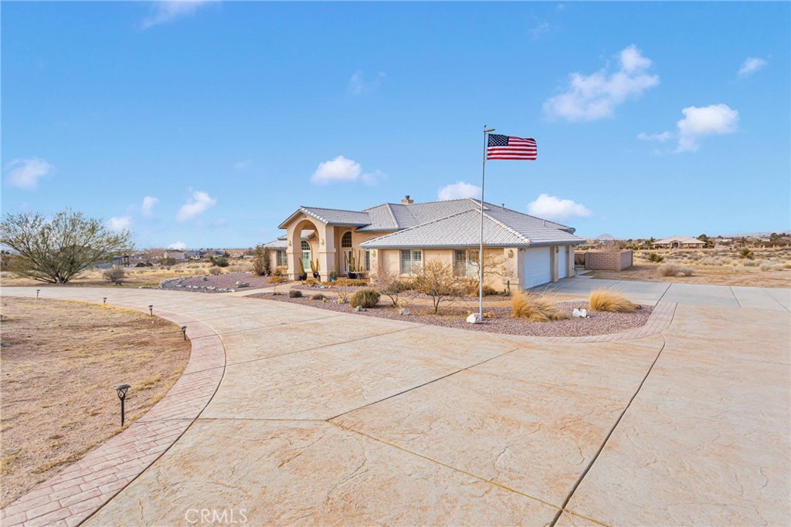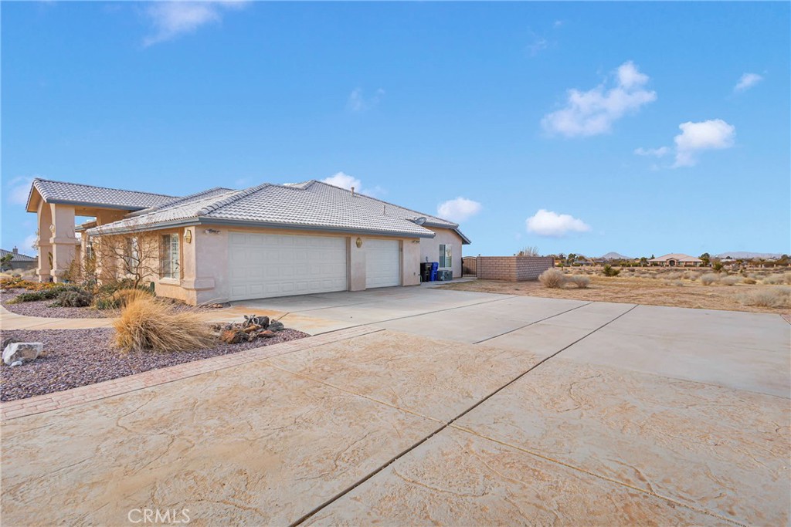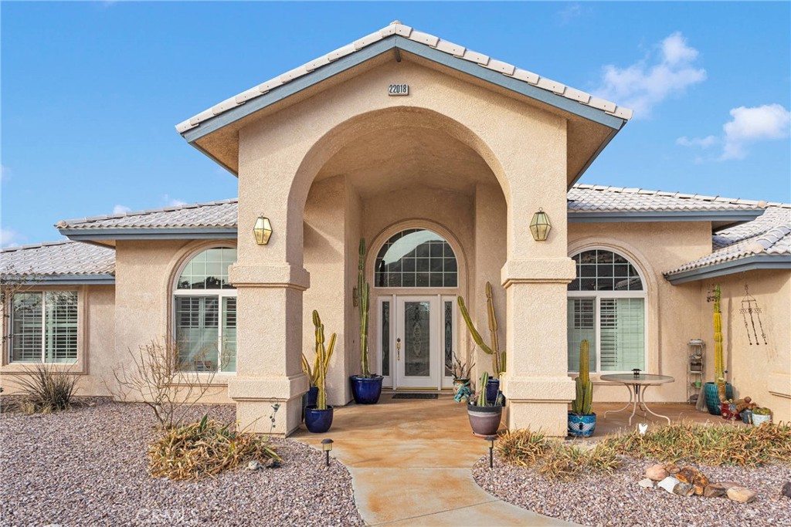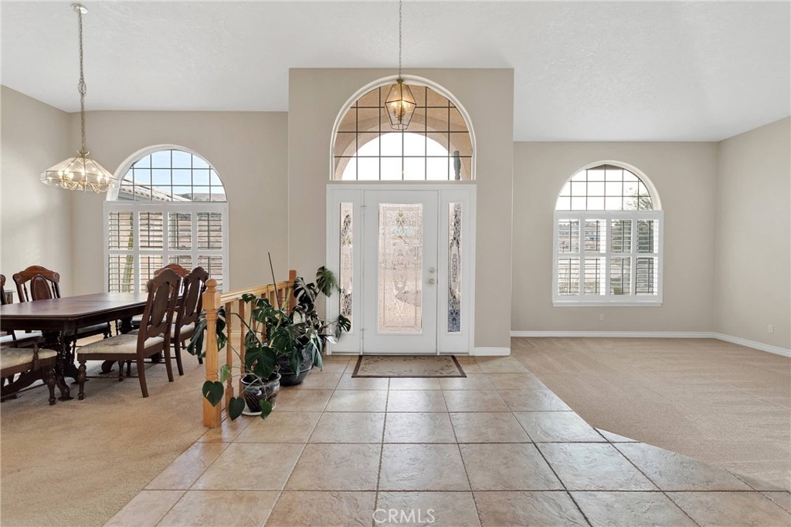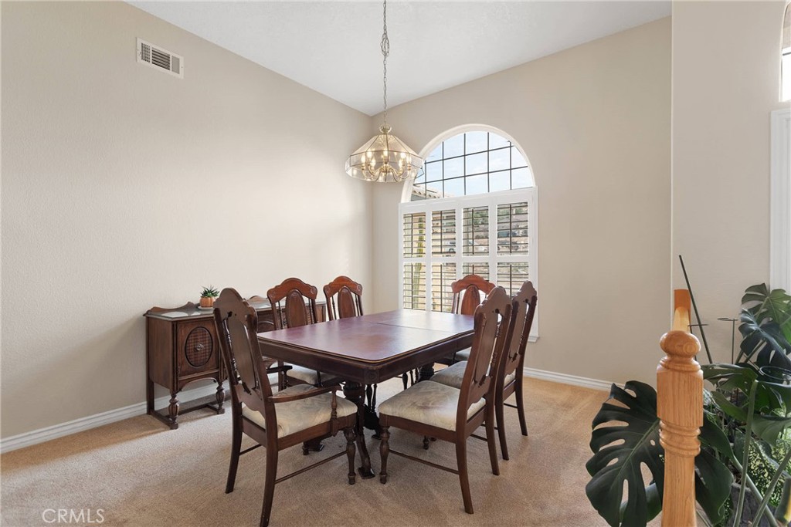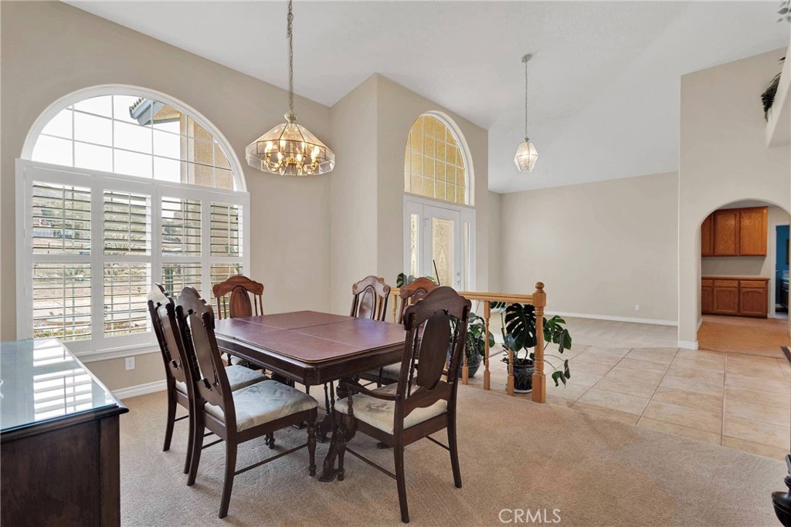22018 Pacific Street, Apple Valley, CA, US, 92308
22018 Pacific Street, Apple Valley, CA, US, 92308Basics
- Date added: Added 2 days ago
- Category: Residential
- Type: SingleFamilyResidence
- Status: Active
- Bedrooms: 4
- Bathrooms: 3
- Half baths: 1
- Floors: 1, 1
- Area: 3205 sq ft
- Lot size: 95832, 95832 sq ft
- Year built: 2005
- Property Condition: UpdatedRemodeled,Turnkey
- View: CityLights,Desert,Mountains
- Zoning: RL
- County: San Bernardino
- MLS ID: CV25034638
Description
-
Description:
Welcome to the vibrant and welcoming Pacific Street—a place you'll be proud to call home! This stunning property has been thoughtfully updated, featuring beautiful tile floors, sleek granite countertops, window shutters, and exterior paint and more! The spacious open-concept kitchen is a chef's dream, complete with an oversized breakfast bar, prep island, refrigerator, newer gas cooktop, new microwave (all appliances included!) and a convenient walk-in pantry. Both the formal living room and dining rooms offer an abundance of size and natural light, highlighted by vaulted ceilings. Perfect for entertaining, the formal dining room is ideally sized for gatherings and special occasions. The extra large family room has a cozy fireplace that adds warmth, big windows allowing plenty of natural light and a fantastic view. Next to the kitchen you’ll find the enormous bonus room that can be used as an office, 5th bedroom, playroom, library or home gym. Escape to the serene primary suite, thoughtfully situated for privacy with a door leading to the backyard patio. Enjoy a second fireplace in the bedroom, perfect for creating a relaxing atmosphere on cool evenings. The primary bathroom boasts a luxurious walk-in shower, an oversized soaking tub, a gigantic walk-in closet and double vanities, creating a spa-like experience. There are 3 spacious guest bedrooms all with mirrored closet doors, ceiling fans and lovely carpeting. The laundry room is located inside, has plenty of cabinets and the washer and dryer are included! This sprawling 2.2 acre property has been improved with a circular driveway and front yard desert landscaping so there are no storm drainage issues. In the backyard, relax anytime in your new Cal Spa Hot Tub with a new cover on the patio that is wind protected by a block wall with unique windows to enjoy the gorgeous desert sunsets! Lastly, enjoy an eco-friendly lifestyle with the OWNED solar equipment: 24 panels, 8 kilowatts system, NEM 1.0 contract. This pays the most for electric production. More solar info available by request. This property really has it all, you will not be disappointed!
Show all description
Location
- Directions: Head east on Bear Valley Rd, Turn right onto Kiowa Rd, Turn left onto Ocotillo Way, Turn left onto Navajo Rd, Turn right onto Pacific St. PIQ on left side.
- Lot Size Acres: 2.2 acres
Building Details
- Structure Type: House
- Water Source: Private
- Architectural Style: Traditional
- Lot Features: TwoToFiveUnitsAcre,BackYard,DripIrrigationBubblers,FrontYard,HorseProperty,LotOver40000Sqft,Landscaped,RectangularLot,StreetLevel
- Open Parking Spaces: 10
- Sewer: SepticTank
- Common Walls: NoCommonWalls
- Construction Materials: Drywall,Glass,Stucco
- Fencing: None
- Foundation Details: Slab
- Garage Spaces: 3
- Levels: One
- Other Structures: Storage
- Floor covering: Carpet, Tile
Amenities & Features
- Pool Features: None
- Parking Features: CircularDriveway,Concrete,DoorMulti,DirectAccess,Driveway,Garage,GarageDoorOpener,RvAccessParking,GarageFacesSide
- Security Features: CarbonMonoxideDetectors,SmokeDetectors
- Patio & Porch Features: Concrete,Covered,Open,Patio,SeeRemarks
- Spa Features: AboveGround,Heated,Private
- Parking Total: 13
- Roof: Tile
- Utilities: ElectricityAvailable,ElectricityConnected,NaturalGasAvailable,NaturalGasConnected,PhoneAvailable,WaterAvailable,WaterConnected
- Window Features: Shutters
- Cooling: CentralAir
- Door Features: MirroredClosetDoors,PanelDoors
- Electric: PhotovoltaicsSellerOwned
- Exterior Features: Lighting
- Fireplace Features: FamilyRoom,GasStarter,PrimaryBedroom
- Heating: Central,Fireplaces
- Interior Features: BreakfastBar,BreakfastArea,CeilingFans,SeparateFormalDiningRoom,GraniteCounters,HighCeilings,Pantry,RecessedLighting,TileCounters,AllBedroomsDown,MainLevelPrimary,WalkInPantry,WalkInClosets
- Laundry Features: GasDryerHookup,Inside,LaundryRoom
- Appliances: BuiltInRange,Dishwasher,ElectricOven,GasCooktop,Disposal,IceMaker,Microwave,Refrigerator,VentedExhaustFan,WaterHeater,Dryer,Washer
Nearby Schools
- High School District: Apple Valley Unified
Expenses, Fees & Taxes
- Association Fee: 0
Miscellaneous
- List Office Name: FIRST TEAM REAL ESTATE
- Listing Terms: Cash,CashToNewLoan,Conventional,FHA,Submit,VaLoan
- Common Interest: None
- Community Features: Foothills,Suburban
- Direction Faces: South
- Exclusions: Some potted plants, garage fridge, garage workbench
- Inclusions: Metal storage container, Owned Solar System, Spa, Some potted plants
- Attribution Contact: 760-964-3672

