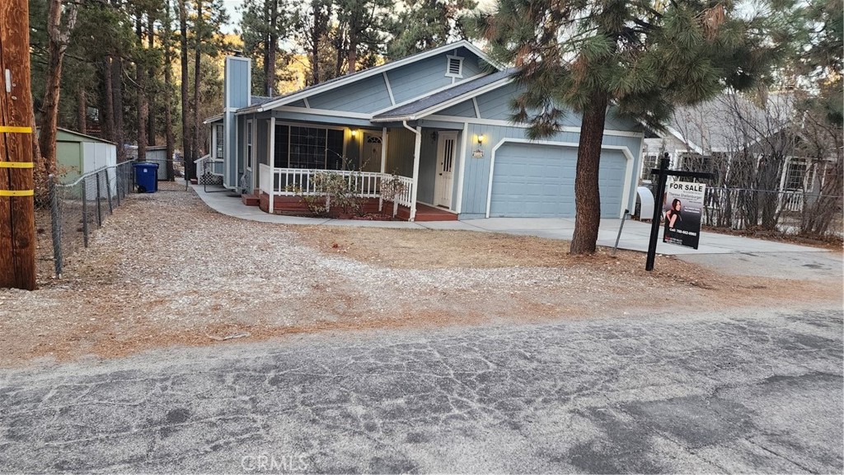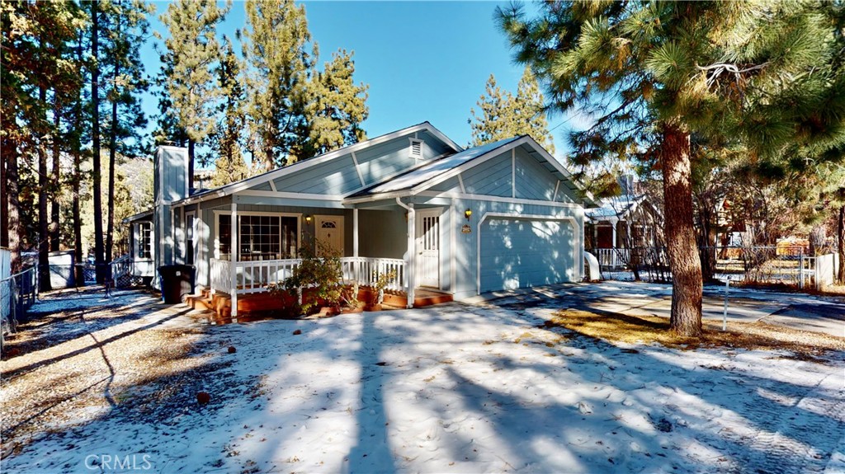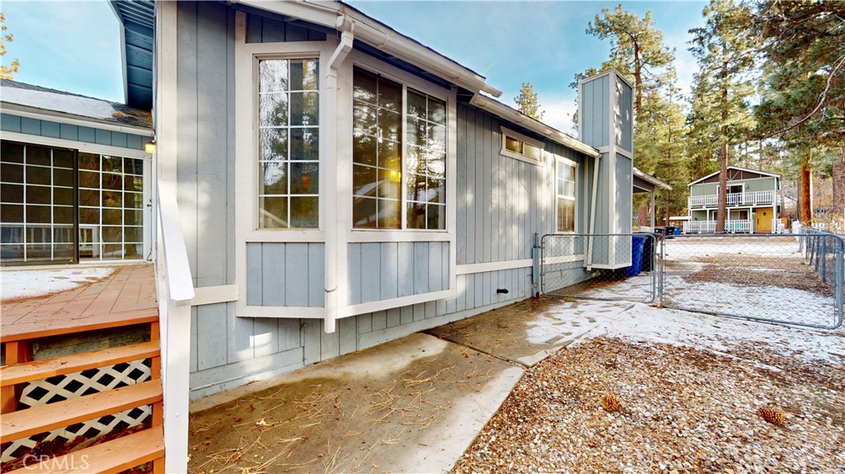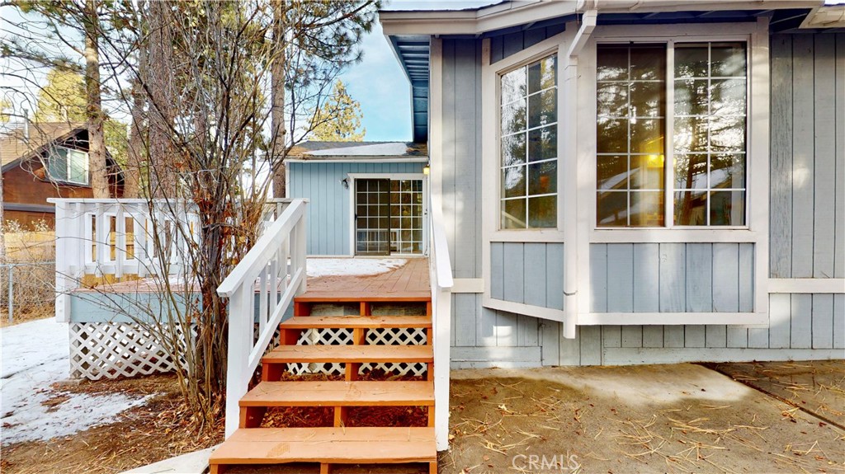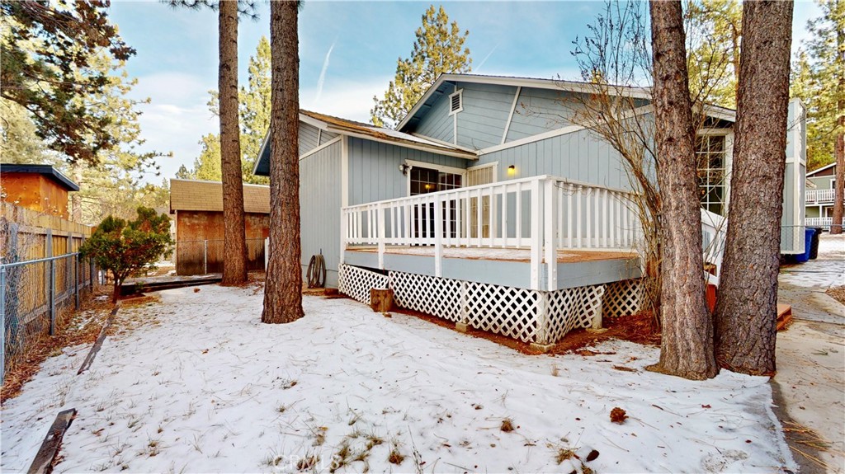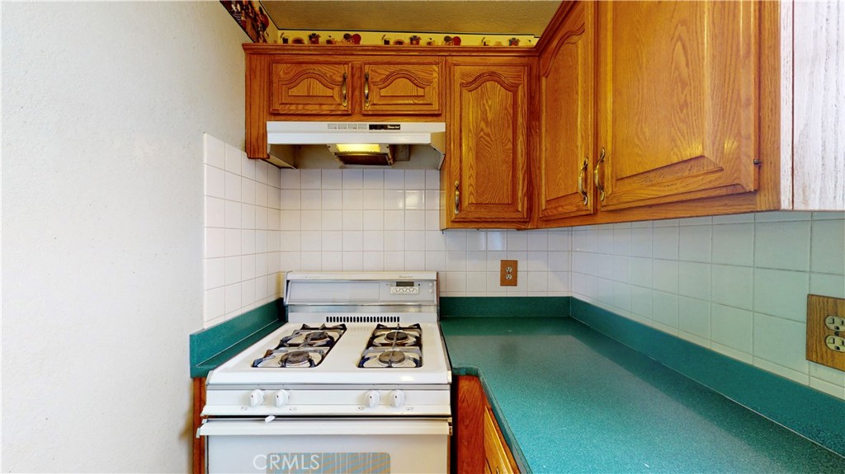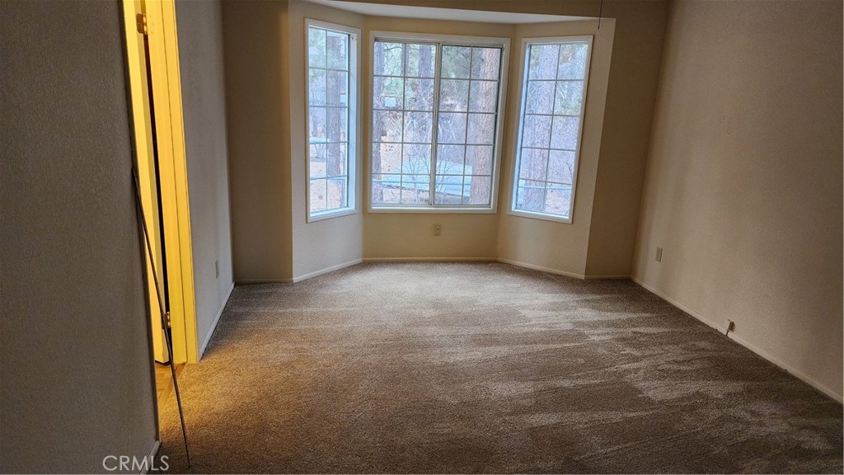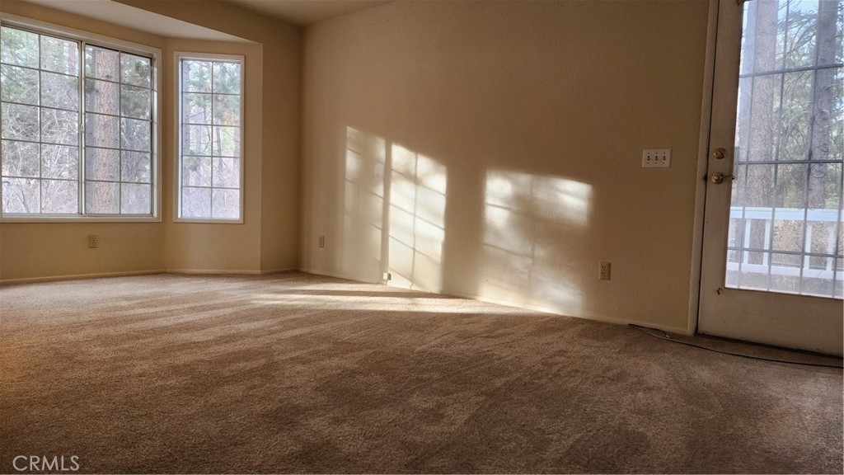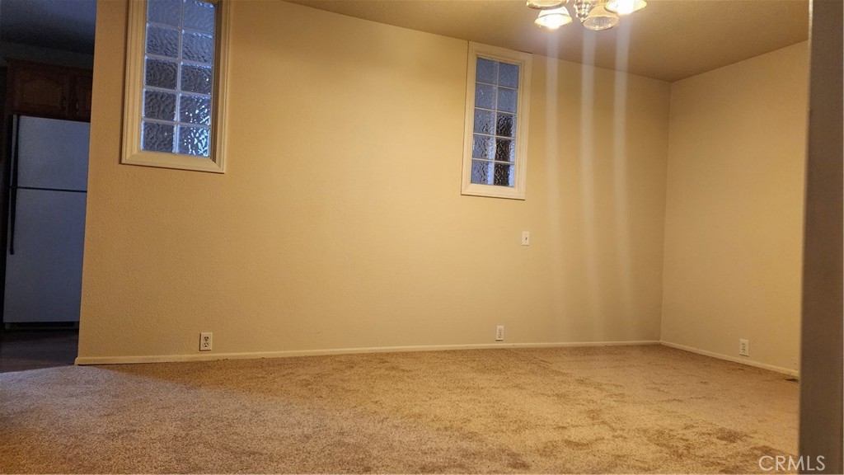221 E Barker Boulevard, Big Bear City, CA, US, 92314
221 E Barker Boulevard, Big Bear City, CA, US, 92314Basics
- Date added: Added 2 days ago
- Category: Residential
- Type: SingleFamilyResidence
- Status: Active
- Bedrooms: 3
- Bathrooms: 3
- Floors: 1, 1
- Area: 1374 sq ft
- Lot size: 5000, 5000 sq ft
- Year built: 1977
- Property Condition: Turnkey
- View: Mountains,TreesWoods
- Zoning: BV/RS
- County: San Bernardino
- MLS ID: HD24010721
Description
-
Description:
NEW CARPET! NEW FLOORING! NEW PAINT! Discover this Beautiful home located in Big Bear City, offering a perfect blend of cozy living and mountain tranquility! The home boasts a welcoming front porch, ideal for enjoying the fresh mountain air! Step inside to find a warm inviting living room with a beautiful fireplace, creating the perfect atmosphere for relaxation to the right, a spacious family room providing ample space for family gatherings. The master bedroom features access to a large outdoor patio, perfect for summer barbeques and enjoying the beautiful surroundings.
Big Bear offers a wealth of activities and local amenities, including arts and crafts at Big Bear Lake, hiking, skiing in the winter and more. Nearby you'll find churches, markets, gas stations, convenience stores, hair and nail salons, medical clinics, post office ,and a fire station, making daily life convenient, all just minutes away! And during the summer, you can enjoy the lively Farmers Market!
Whether you're seeking relaxation or adventure, this vibrant mountain community offers something for everyone!
Show all description
Location
- Directions: Go East on Bear Valley Rd., for 18 miles, turn right onto CA-18 for 11 miles, turn right to stay on CA-18 for 19 miles, then turn left on Paradise Way, 0.7 miles, then turn right onto E Barker Blvd., drive 0.2 miles to 221 Barker will be on your rig
- Lot Size Acres: 0.1148 acres
Building Details
- Structure Type: House
- Water Source: Public
- Architectural Style: Traditional
- Lot Features: ZeroToOneUnitAcre,BackYard,FrontYard,NearPark,Rocks,StreetLevel,Yard
- Open Parking Spaces: 6
- Sewer: PublicSewer
- Common Walls: NoCommonWalls
- Construction Materials: Drywall
- Fencing: ChainLink
- Foundation Details: ConcretePerimeter
- Garage Spaces: 2
- Levels: One
- Floor covering: Carpet, Vinyl
Amenities & Features
- Pool Features: None
- Parking Features: DrivewayLevel,DoorSingle,Driveway,GarageFacesFront,Garage,GarageDoorOpener,Paved,RvAccessParking,OneSpace
- Patio & Porch Features: Deck,FrontPorch,Open,Patio
- Spa Features: None
- Accessibility Features: Parking
- Parking Total: 8
- Roof: Shingle
- Utilities: ElectricityConnected,NaturalGasConnected,SewerConnected,WaterConnected
- Window Features: DoublePaneWindows
- Cooling: Gas
- Electric: ElectricityOnProperty,Standard
- Exterior Features: RainGutters
- Fireplace Features: LivingRoom
- Heating: Central,NaturalGas
- Interior Features: CeilingFans,EatInKitchen,Pantry,PullDownAtticStairs,AllBedroomsDown,Attic,WalkInPantry
- Laundry Features: LaundryCloset
- Appliances: GasRange,GasWaterHeater,RangeHood,WaterHeater,Dryer,Washer
Nearby Schools
- High School District: Bear Valley Unified
Expenses, Fees & Taxes
- Association Fee: 0
Miscellaneous
- List Office Name: Keller Williams Victor Valley
- Listing Terms: Cash,CashToNewLoan,Conventional,Exchange1031,FHA,TrustDeed
- Common Interest: None
- Community Features: Hiking,Lake,Mountainous,NearNationalForest,WaterSports,Fishing,Park
- Direction Faces: South
- Attribution Contact: TheresaSmyrealtor@gmail.com

