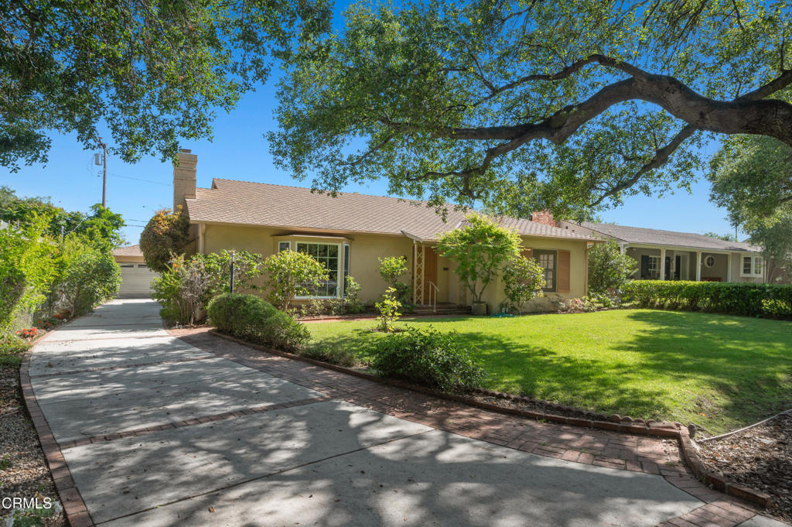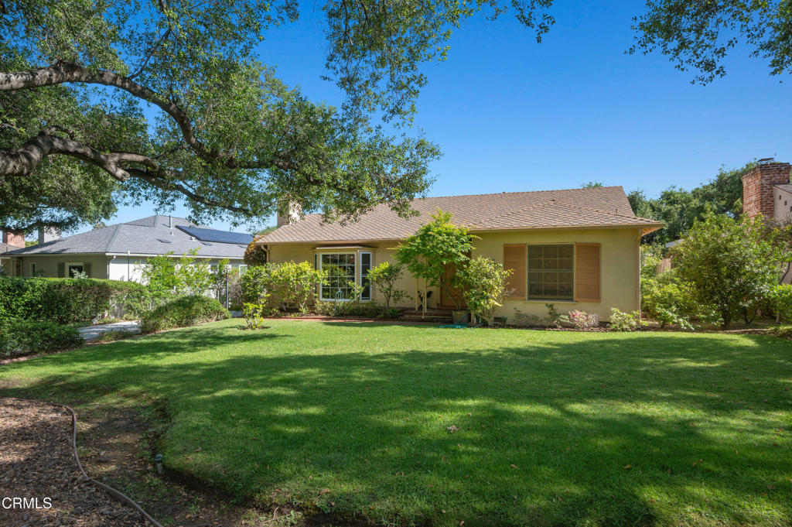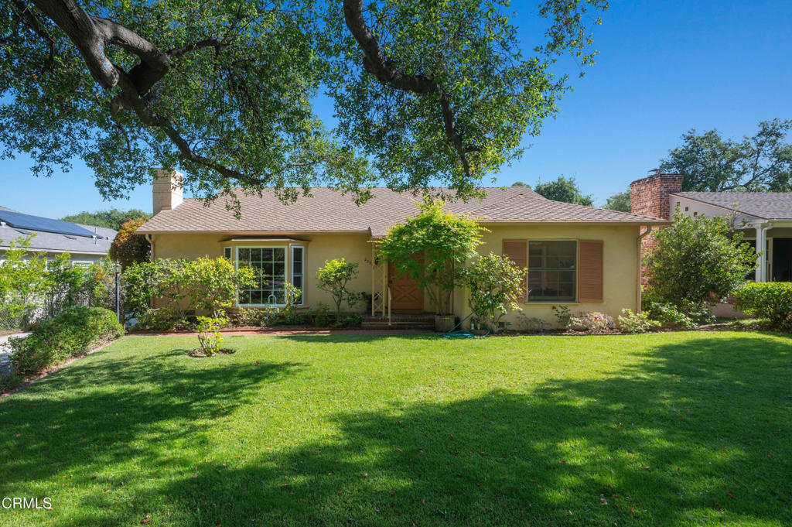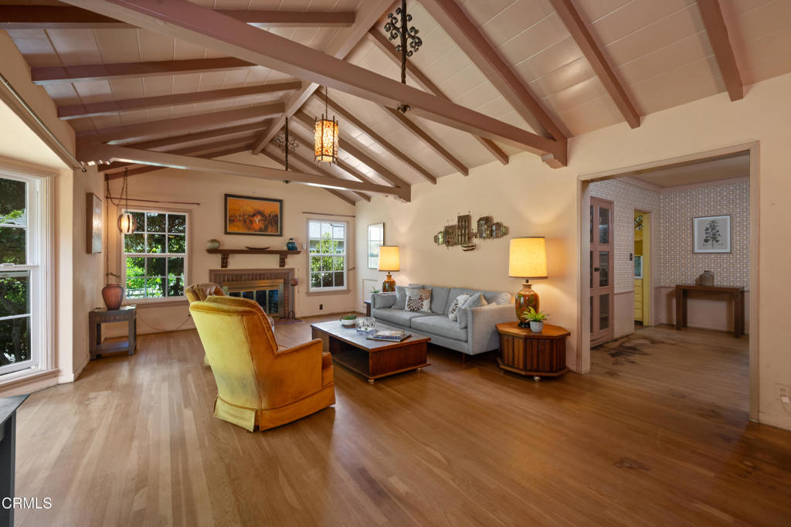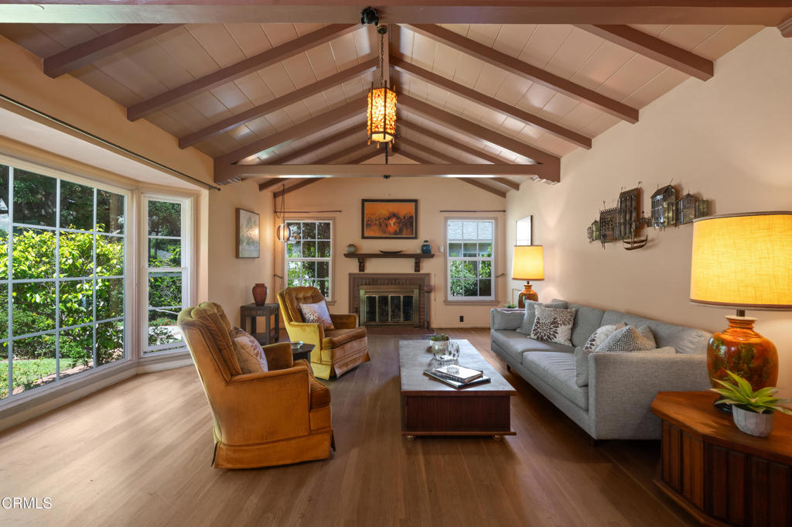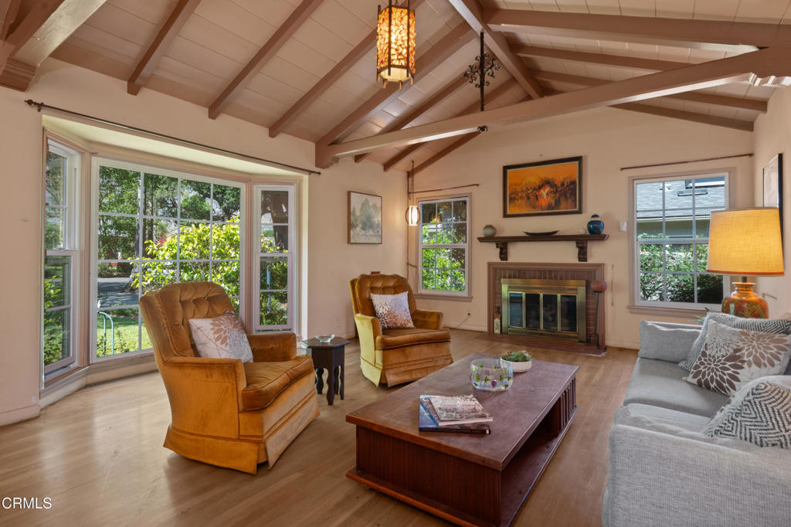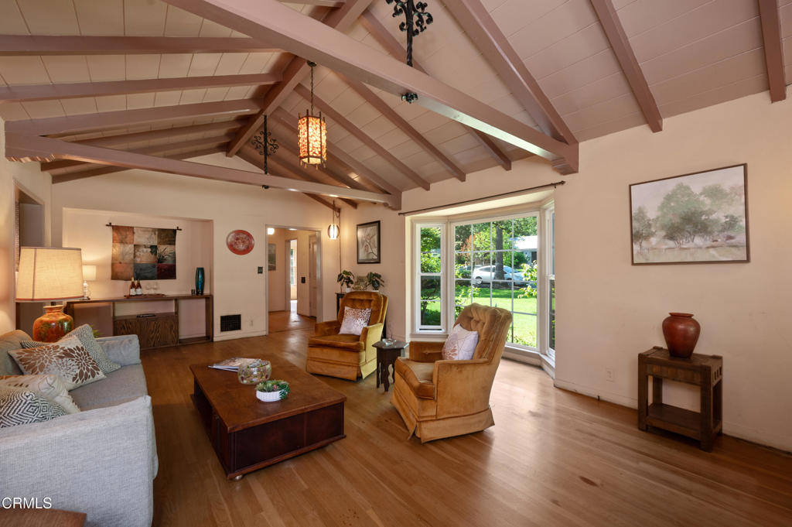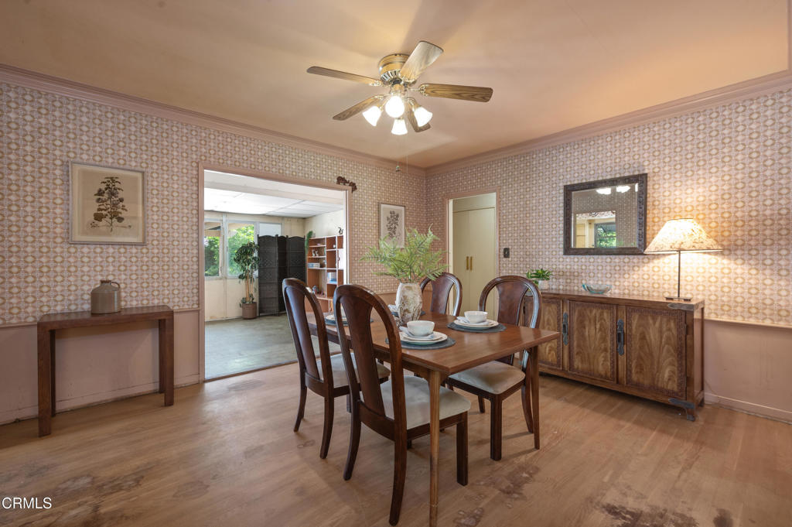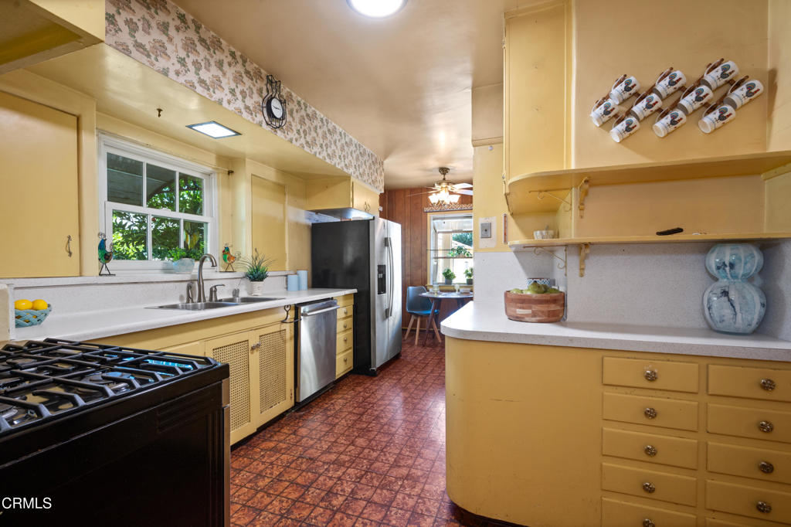2232 Brigden Road, Pasadena, CA, US, 91104
2232 Brigden Road, Pasadena, CA, US, 91104Basics
- Date added: Added 3日 ago
- Category: Residential
- Type: SingleFamilyResidence
- Status: Active
- Bedrooms: 2
- Bathrooms: 2
- Half baths: 0
- Floors: 1
- Area: 1916 sq ft
- Lot size: 8770, 8770 sq ft
- Year built: 1938
- Property Condition: RepairsCosmetic
- View: Neighborhood
- County: Los Angeles
- MLS ID: P1-22144
Description
-
Description:
Tucked away under a canopy of trees in the sought-after Brigden Ranch neighborhood, this charming traditional offers a wonderful sense of privacy, an oversize lot with mature landscaping, and a lovely street presence. Built in 1938 and owned by the same family since 1971, the residence retains a period feel with design hallmarks that include high ceilings with exposed beams, built in cabinetry, and oak flooring throughout. Oversized windows fill the space with natural light, and the lovely covered patio in the rear offers the perfect space to dine al fresco or just relax and enjoy the garden. Flow between the living room, dining room, family room, and kitchen is seamless. Two bedrooms and a den/optional sleeping area provide the flexibility to designate workspace as needed. The backyard offers a serene oasis to relax under a lush canopy of green. The home offers an oversize two-car garage with dedicated storage area. Recent updates include a new roof, new electrical service, new windows, and a new patio cover. This residence offers its next owners the opportunity to restore it to its former glory using their own design sensibility. So much potential! The prime location is close to a vast array of shopping and takeout options. Millie's Cafe, Bacchus Kitchen, and The George are all nearby. All this, and you'll be just a short stroll from Victory Park and the weekly farmers' market! Come take a tour while it's still available!
Show all description
Location
- Directions: From 210 exit Altadena Dr - Go North past Mountain. Left turn on Brigden Rd.
- Lot Size Acres: 0.2013 acres
Building Details
- Structure Type: House
- Water Source: Public
- Basement: Utility
- Architectural Style: Traditional
- Lot Features: BackYard,FrontYard
- Sewer: PublicSewer
- Common Walls: NoCommonWalls
- Construction Materials: Stucco
- Fencing: Brick,ChainLink,Wood
- Garage Spaces: 2
- Levels: One
- Other Structures: Sheds
- Floor covering: Tile, Vinyl, Wood
Amenities & Features
- Pool Features: None
- Parking Features: DoorSingle,Driveway,GarageFacesFront,Garage,Oversized
- Patio & Porch Features: Covered
- Spa Features: None
- Accessibility Features: GrabBars,Parking
- Parking Total: 2
- Utilities: CableAvailable,ElectricityConnected,NaturalGasConnected,SewerConnected,WaterConnected
- Window Features: BayWindows
- Cooling: WallWindowUnits
- Exterior Features: Awnings
- Fireplace Features: LivingRoom,WoodBurning
- Heating: Central
- Interior Features: BeamedCeilings,BuiltInFeatures,SeparateFormalDiningRoom,HighCeilings,BedroomOnMainLevel,UtilityRoom
- Laundry Features: LaundryRoom
- Appliances: Dishwasher,GasRange,Refrigerator,Dryer,Washer
Nearby Schools
- Elementary School: Webster
- High School: Pasadena
Miscellaneous
- List Office Name: Teamprovident, Inc.
- Listing Terms: Conventional
- Common Interest: None
- Community Features: Biking,Curbs,StreetLights,Sidewalks
- Virtual Tour URL Branded: https://my.matterport.com/show/?m=v3ojrGmrpfd&mls=1
- Attribution Contact: hans@teamprovident.com

