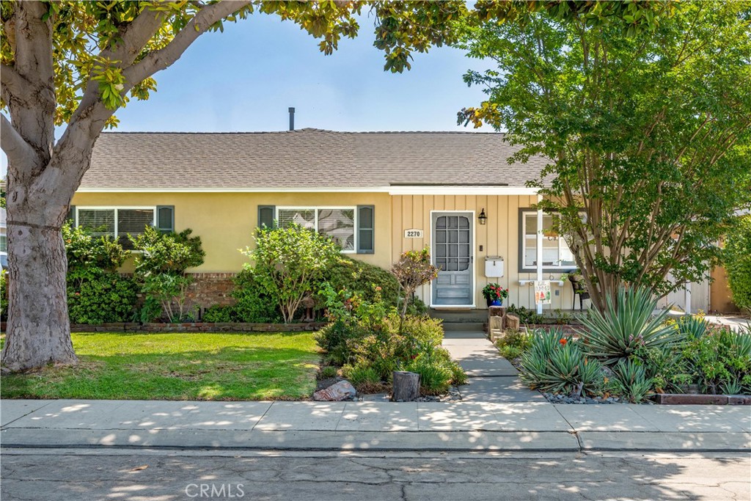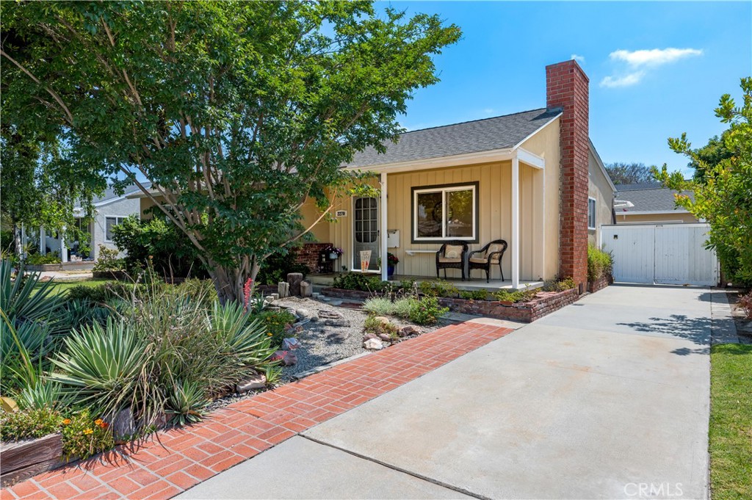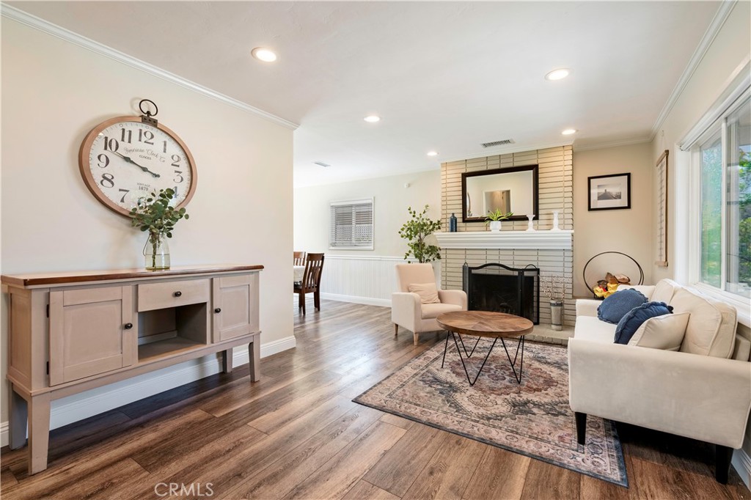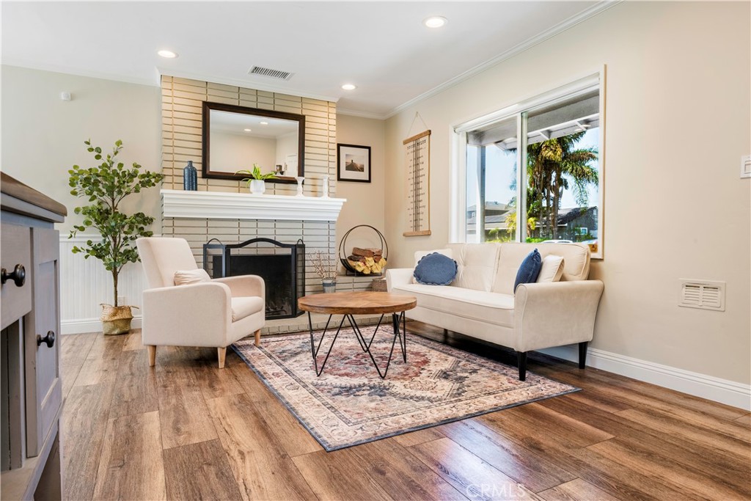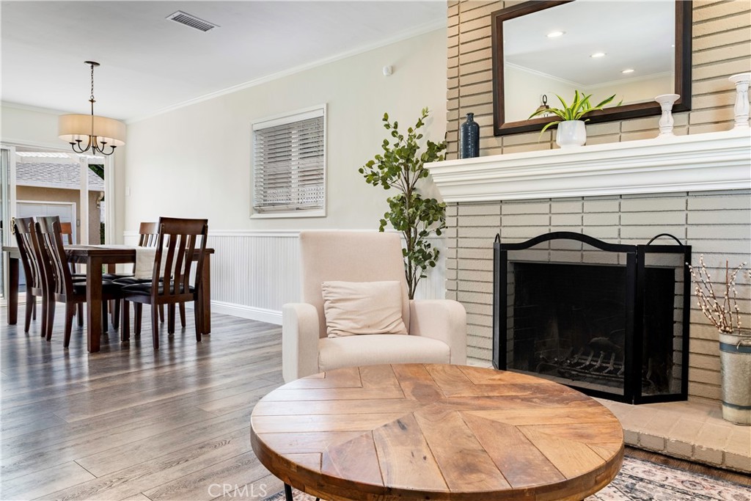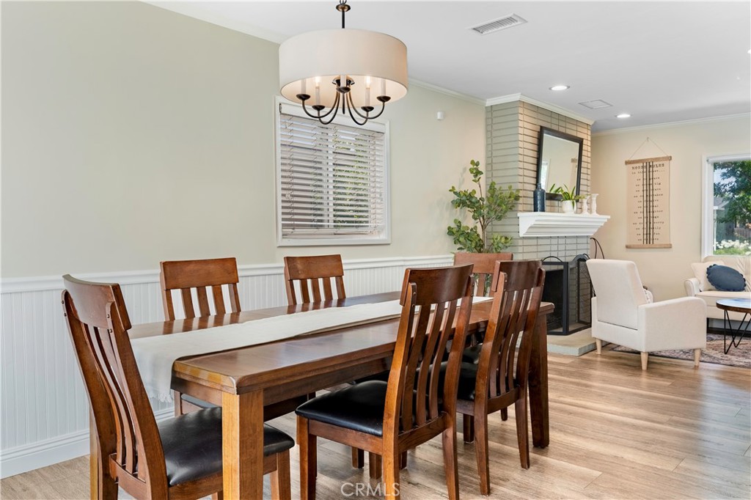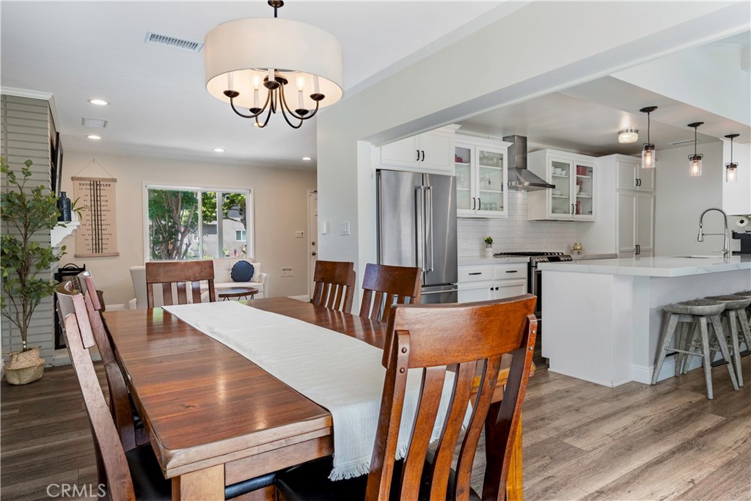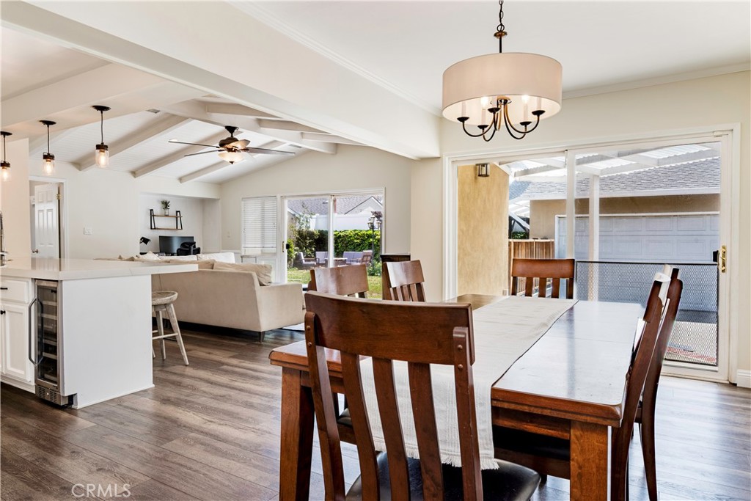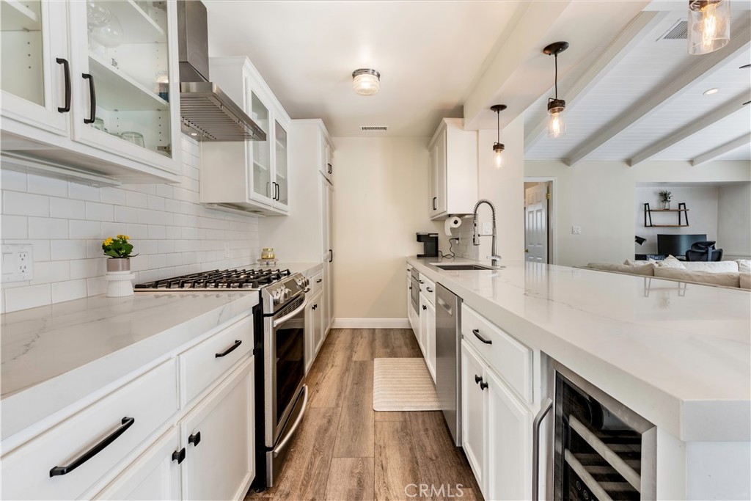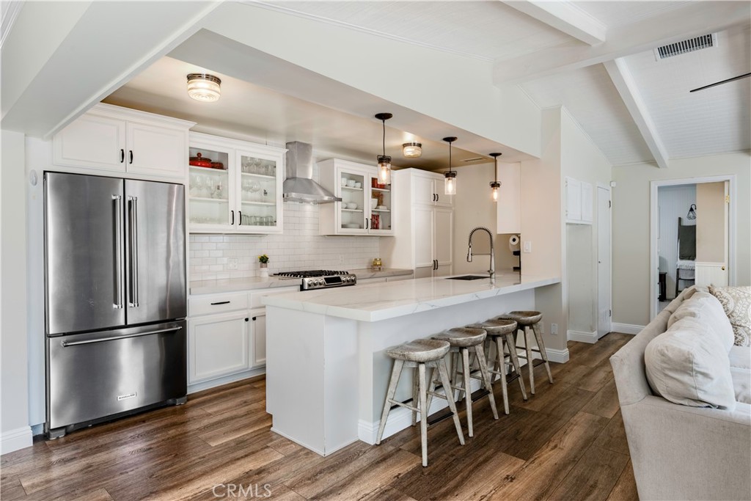2270 Senasac Ave., Long Beach, CA, US, 90815
2270 Senasac Ave., Long Beach, CA, US, 90815Basics
- Date added: Added 2週間 ago
- Category: Residential
- Type: SingleFamilyResidence
- Status: Active
- Bedrooms: 3
- Bathrooms: 2
- Half baths: 0
- Floors: 1, 1
- Area: 1735 sq ft
- Lot size: 6084, 6084 sq ft
- Year built: 1952
- Property Condition: AdditionsAlterations,UpdatedRemodeled,Turnkey
- View: Neighborhood
- Subdivision Name: Los Altos/South of Fwy (LSF)
- County: Los Angeles
- MLS ID: PW25142433
Description
-
Description:
Welcome to 2270 Senasac with 1,735 square feet of living space right in the heart of the Long Beach neighborhood of Los Altos. This ranch style home offers a remodeled kitchen with custom cabinets, porcelain counters, and all the convenience of modern-day appliances including a wine frig. When entering through the front door you will experience a warm and inviting living room with a wood burning fireplace and luxury vinyl plank flooring. The ceilings are smooth throughout except the wood vaulted ceiling in the family room. Every room has crown molding, except the family room. The large family room is connected to the kitchen and opens to the inviting private backyard with ample patio and grass areas. The primary bedroom has an en-suite bathroom with double vanity sinks, soaking tub and a stand-alone shower with a seamless glass enclosure. There is a two-car detached garage and a long driveway gated to the front. This property is turnkey with replaced windows, central air conditioning and forced air heat.
Show all description
Location
- Directions: Palo Verde to Stearns to Senasac. Just below 23rd St
- Lot Size Acres: 0.1397 acres
Building Details
- Structure Type: House
- Water Source: Public
- Architectural Style: Ranch
- Lot Features: BackYard,FrontYard,Lawn,Landscaped,Ranch,StreetLevel,Trees,Walkstreet
- Sewer: PublicSewer
- Common Walls: NoCommonWalls
- Construction Materials: Stucco,WoodSiding
- Fencing: Block
- Garage Spaces: 2
- Levels: One
- Floor covering: Carpet, SeeRemarks, Vinyl
Amenities & Features
- Pool Features: None
- Parking Features: DrivewayLevel,Driveway,GarageFacesFront
- Security Features: CarbonMonoxideDetectors,SmokeDetectors
- Patio & Porch Features: Concrete,Deck,FrontPorch,Open,Patio,Wood
- Spa Features: None
- Accessibility Features: SafeEmergencyEgressFromHome,AccessibleDoors
- Parking Total: 2
- Roof: Composition,Shingle
- Utilities: ElectricityConnected,NaturalGasConnected,SewerConnected,WaterConnected
- Window Features: Blinds,DoublePaneWindows
- Cooling: CentralAir
- Door Features: MirroredClosetDoors,SlidingDoors
- Exterior Features: RainGutters
- Fireplace Features: LivingRoom,WoodBurning
- Heating: Central
- Interior Features: CeilingFans,CeramicCounters,CrownMolding,OpenFloorplan,Pantry,PanelingWainscoting,RecessedLighting,AllBedroomsDown,BedroomOnMainLevel,MainLevelPrimary
- Laundry Features: WasherHookup,GasDryerHookup,InGarage
Nearby Schools
- Middle Or Junior School: Stanford
- Elementary School: Prisk
- High School: Millikan
- High School District: Long Beach Unified
Expenses, Fees & Taxes
- Association Fee: 0
Miscellaneous
- List Office Name: Front Door Properties
- Listing Terms: Cash,CashToNewLoan,Conventional,Submit
- Common Interest: None
- Community Features: Biking,Gutters,StreetLights,Suburban,Sidewalks
- Direction Faces: West
- Attribution Contact: 562-895-2106

