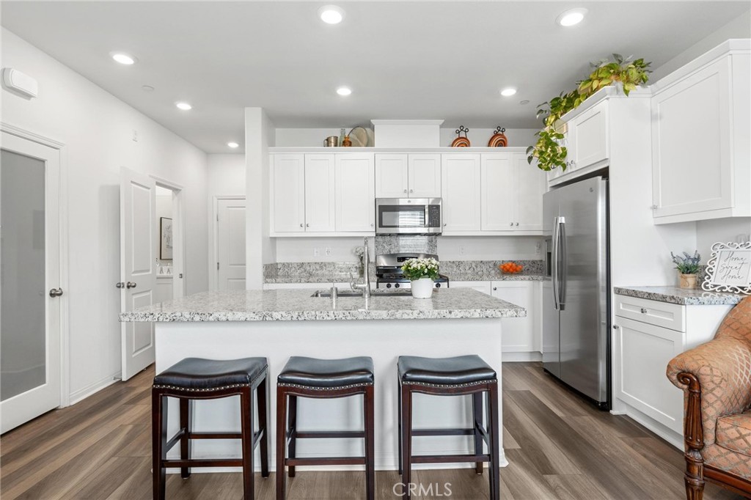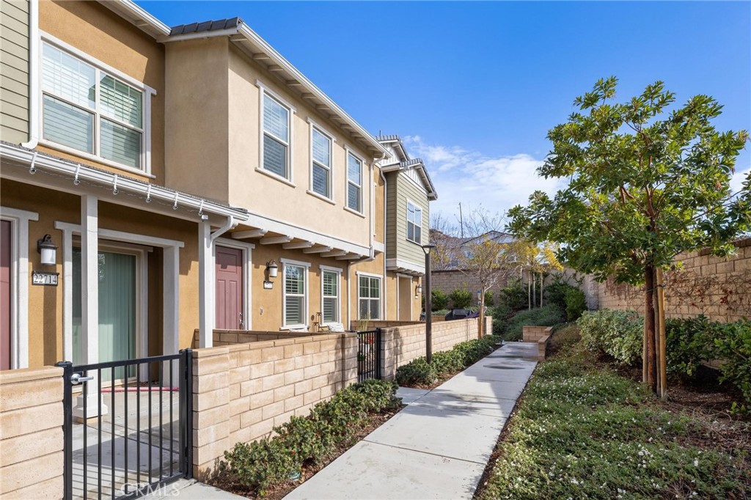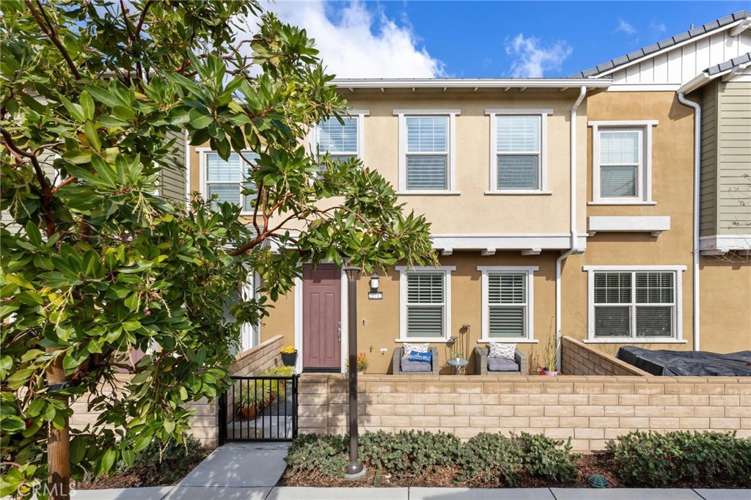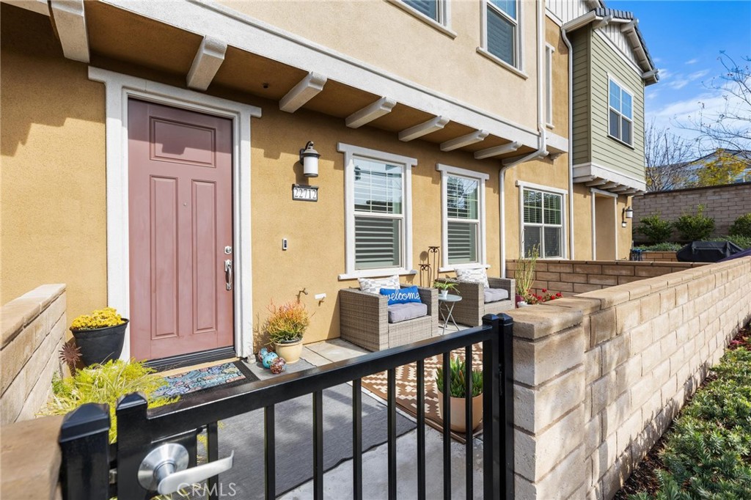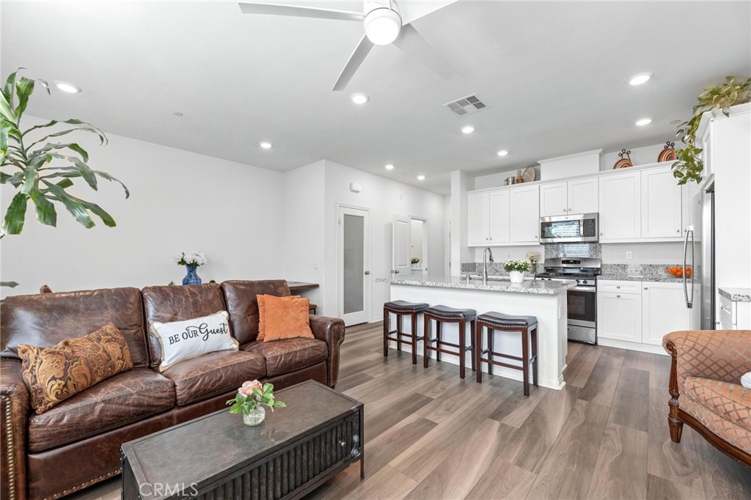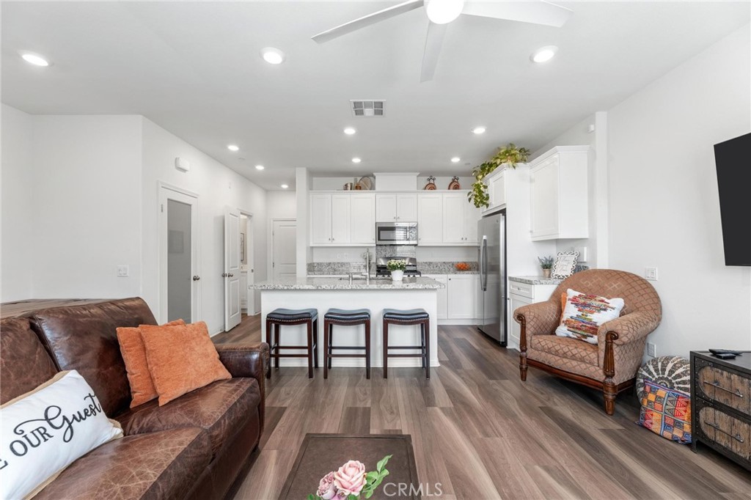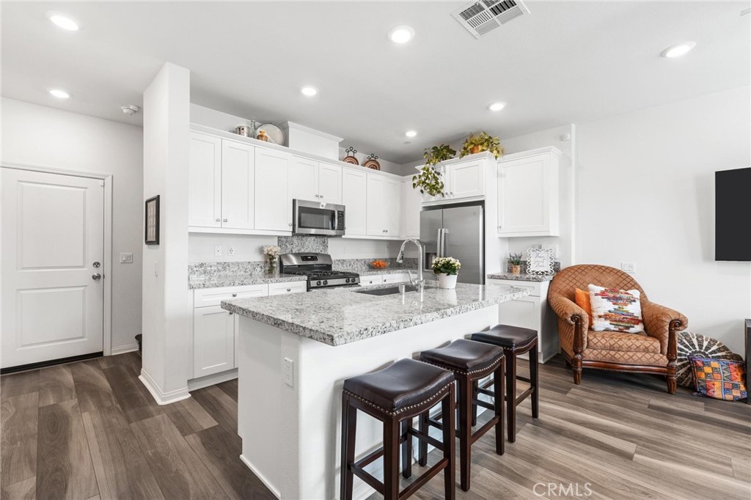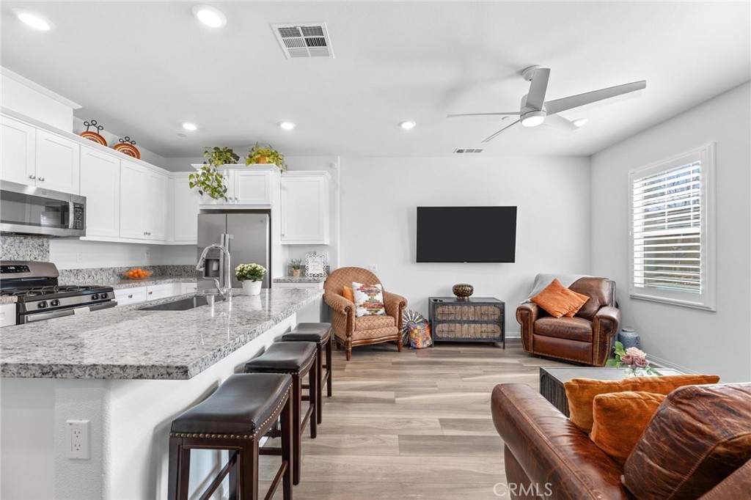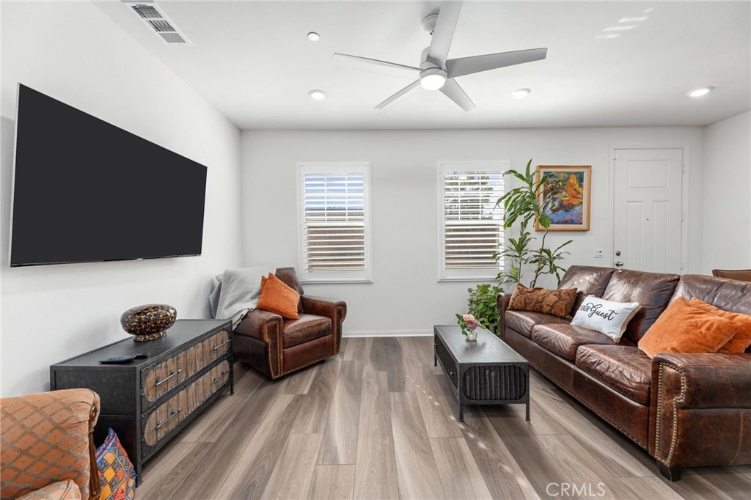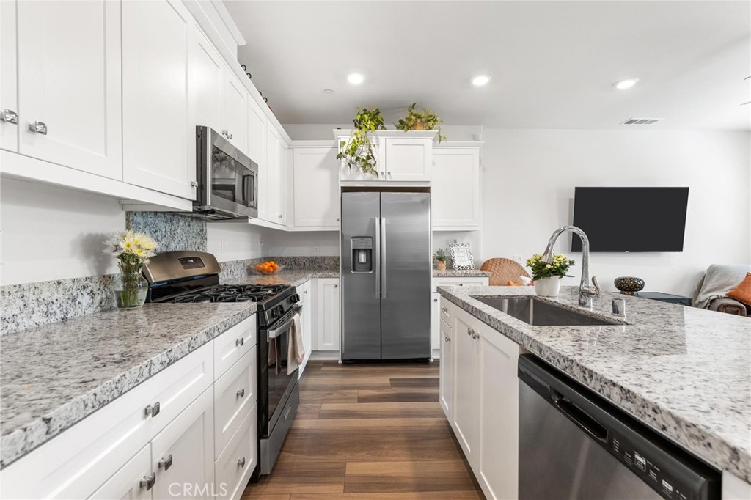22712 Harmony Drive, Saugus, CA, US, 91350
22712 Harmony Drive, Saugus, CA, US, 91350Basics
- Date added: Added 2 days ago
- Category: Residential
- Type: Townhouse
- Status: Active
- Bedrooms: 3
- Bathrooms: 3
- Half baths: 1
- Floors: 2, 2
- Area: 1500 sq ft
- Lot size: 13636, 13636 sq ft
- Year built: 2021
- Property Condition: Turnkey
- View: Hills
- Subdivision Name: Concord (at River Village) (CNCRD)
- Zoning: SCUR3
- County: Los Angeles
- MLS ID: SR25020761
Description
-
Description:
Priced to SELL! Last Closed comps in community were $710,0000 Jan 2025 and $684,500 Nov 2024 (similar sq ft) - Motivated Seller! Your New Home awaits at Concord at River Village in Santa Clarita! From the very first step inside of this townhouse you will fall in Love – this one shows like a model. Built in 2021 this spectacular light and bright unit features 3 bedrooms, 2.5 bathrooms with upgraded plantation shutters, designer carpeting and wood laminate flooring, energy and cost saving solar, tankless water heater and is MOVE-IN Ready. A wonderful front patio, perfect for outdoor dining or relaxation greets you upon arrival and leads to an open floorplan boasting a gorgeous cooks kitchen with granite counters and island, an abundance of cabinet space, walk-in pantry, stainless steel appliances and a convenient breakfast bar, all overlooking the living room and dining area, making gathering with friends and family an ease. Upstairs you will find an expansive primary suite with walk-in closet and private en suite bathroom featuring dual sinks, soaking tub and separate shower. Secondary bedrooms are ample sized with great closet space and all bedrooms have ceiling fans. There is an upstairs loft/desk area, full sized laundry room and a guest hall bathroom in addition to a 1/2 bathroom downstairs. A direct access 2 car garage has custom installed overhead storage racks, plus there’s guest parking. This beautiful community offers a sparkling pool, spa, BBQ, recreation/banquet room, playground, manicured grounds and walking paths. Located in the highly sought after city of Santa Clarita and within minutes to shopping at Valencia Town center, Trader Joe’s, movie theaters, grocery stores, numerous dining options, Central Park and great hiking trails.
Show all description
Location
- Directions: Newhall Ranch Road and East of Bouquet Canyon. Enter off of Whisper Mill.
- Lot Size Acres: 0.313 acres
Building Details
- Structure Type: MultiFamily
- Water Source: Public
- Lot Features: Greenbelt,Landscaped,NearPark
- Sewer: PublicSewer
- Common Walls: TwoCommonWallsOrMore
- Garage Spaces: 2
- Levels: Two
- Floor covering: Carpet, SeeRemarks
Amenities & Features
- Pool Features: Community,Association
- Parking Features: DirectAccess,Garage,GarageDoorOpener,Guest
- Security Features: SecuritySystem,FireSprinklerSystem,SmokeDetectors
- Patio & Porch Features: Patio
- Spa Features: Association,Community
- Parking Total: 2
- Roof: Composition,CommonRoof
- Association Amenities: MaintenanceGrounds,MeetingBanquetPartyRoom,OutdoorCookingArea,Barbecue,Playground,Pool,RecreationRoom,SpaHotTub
- Window Features: DoublePaneWindows,PlantationShutters
- Cooling: CentralAir,WholeHouseFan
- Fireplace Features: None
- Heating: Central,Solar
- Interior Features: BreakfastBar,CeilingFans,GraniteCounters,OpenFloorplan,Pantry,RecessedLighting,Storage,AllBedroomsUp,PrimarySuite,WalkInPantry,WalkInClosets
- Laundry Features: LaundryRoom,UpperLevel
- Appliances: Dishwasher,Disposal,GasRange,Microwave,Refrigerator,TanklessWaterHeater
Nearby Schools
- High School District: William S. Hart Union
Expenses, Fees & Taxes
- Association Fee: $238
Miscellaneous
- Association Fee Frequency: Monthly
- List Office Name: RE/MAX One
- Listing Terms: Cash,CashToNewLoan,Conventional
- Common Interest: Condominium
- Community Features: Curbs,Foothills,Hiking,Sidewalks,Park,Pool
- Inclusions: Ring doorbell and security
- Virtual Tour URL Branded: https://show.tours/v/QtYsQx7
- Attribution Contact: 818-581-6425

