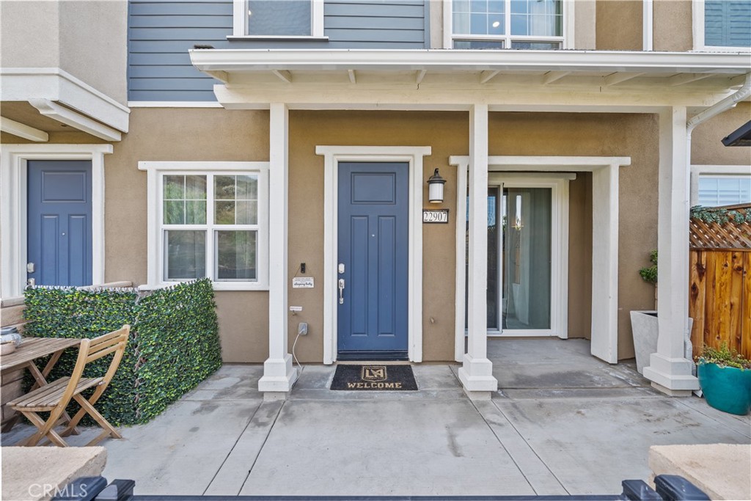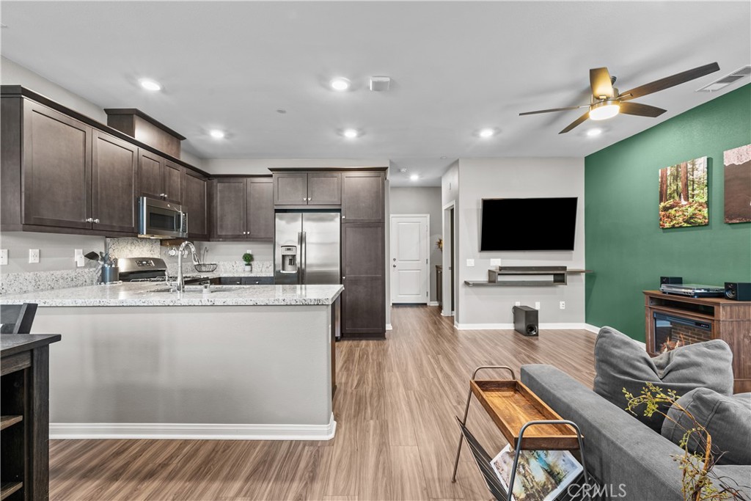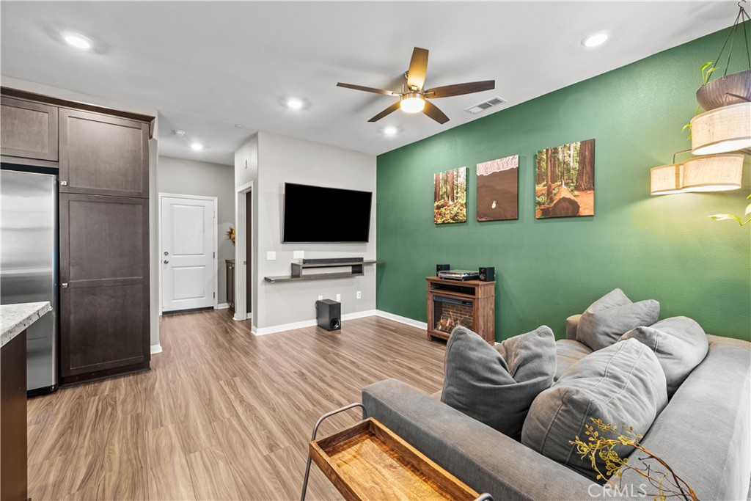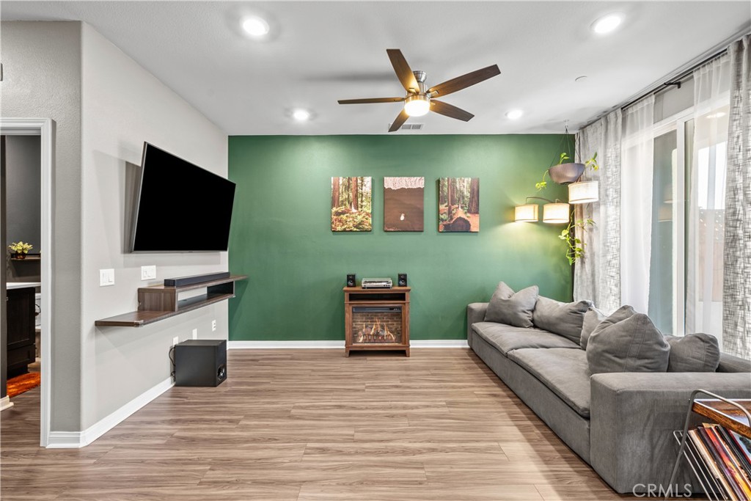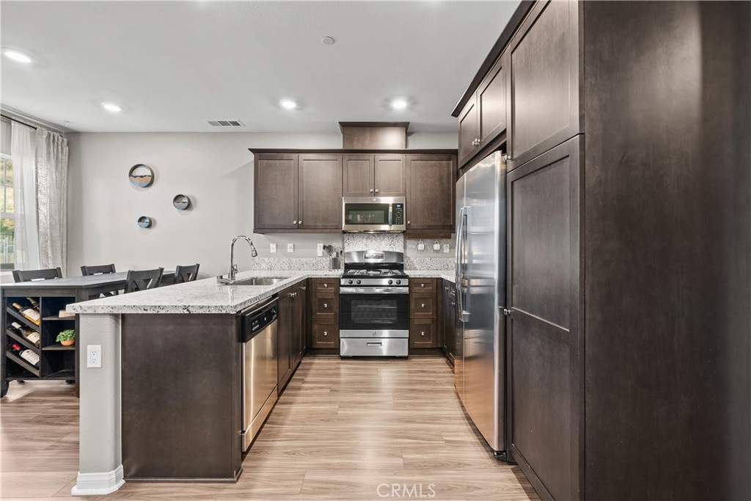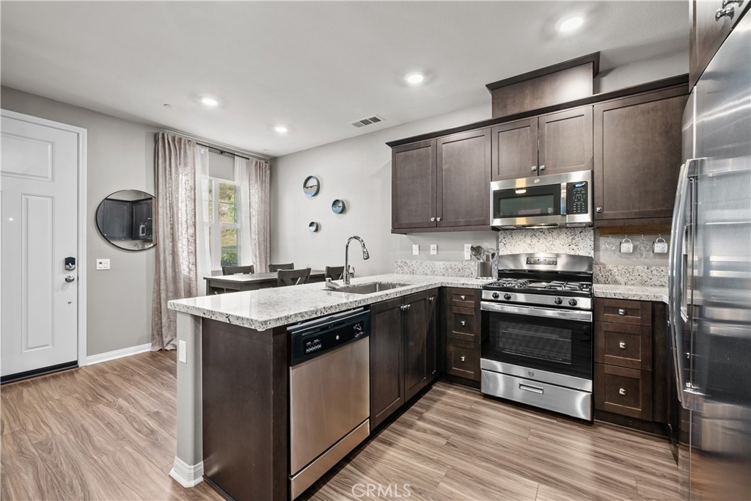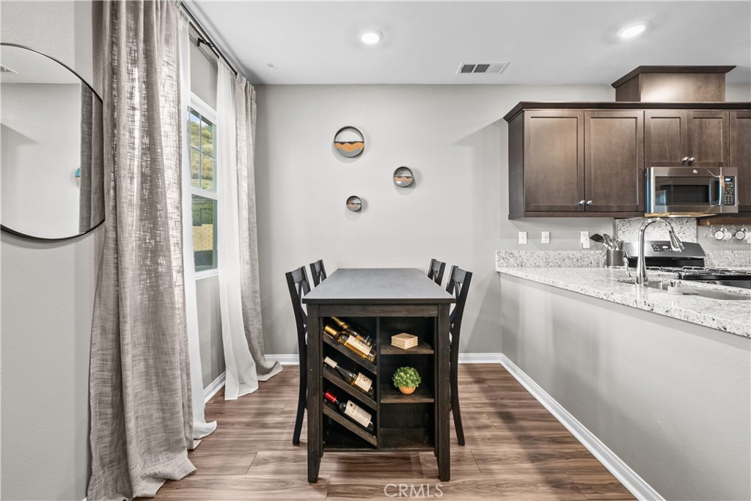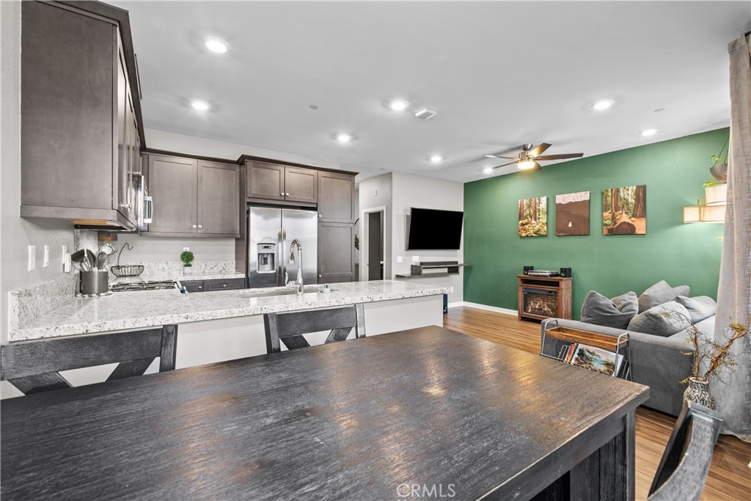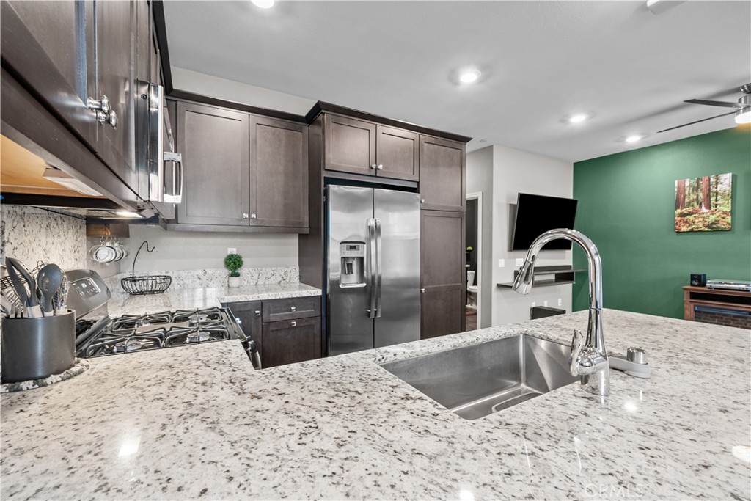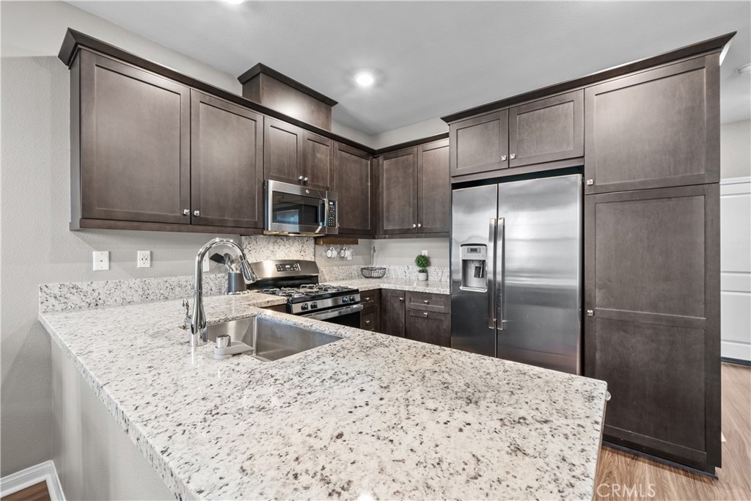22907 Concord Drive, Saugus, CA, US, 91350
22907 Concord Drive, Saugus, CA, US, 91350Basics
- Date added: Added 4 days ago
- Category: Residential
- Type: Condominium
- Status: Active
- Bedrooms: 2
- Bathrooms: 3
- Half baths: 1
- Floors: 2, 2
- Area: 1420 sq ft
- Lot size: 11767, 11767 sq ft
- Year built: 2020
- View: Hills
- Subdivision Name: Concord (at River Village) (CNCRD)
- Zoning: SCUR3
- County: Los Angeles
- MLS ID: SR25030776
Description
-
Description:
Welcome to this beautifully upgraded 2-bedroom, 2.5-bathroom + loft condo, located in the heart of Concord River Village! This newer construction home sits in a premium, private location, offering added tranquility with no forward-facing neighbors and serene views of the hill and grass belt.
Designed for modern living, this home features recessed lighting throughout, upgraded flooring from the builder, and a spacious open floor plan. The loft area provides a versatile space—perfect for a home office, media room, or guest area. The gourmet kitchen boasts sleek countertops, stainless steel appliances, and ample cabinetry.
Enjoy outdoor relaxation on the inviting front patio, perfect for morning coffee or unwinding in the evening. Plus, being in this premium spot, you have direct access to a private, residents-only trail leading to Central Park, making it easy to enjoy nature and outdoor activities.
This home is ideally located just steps from Vons, CVS, Starbucks, Trader Joe’s, and a variety of restaurants and shopping. It’s also just a few miles from the mall and offers easy access to both the 5 and 14 freeways, making commuting a breeze.
Additional highlights include solar, a tankless water heater, and added storage in the garage for maximum convenience. Enjoy the benefits of energy efficiency and contemporary design in one of the most sought-after communities.
This Condo is Fannie Mae Approved!
Don’t miss the opportunity to own this turnkey home in a premium Concord River Village location!
Show all description
Location
- Directions: Newhall Ranch to Harvest Mill Cir to Concord. Unit is at the back left along the hill
- Lot Size Acres: 0.2701 acres
Building Details
- Structure Type: House
- Water Source: Public
- Sewer: PublicSewer
- Common Walls: TwoCommonWallsOrMore
- Construction Materials: CopperPlumbing
- Garage Spaces: 2
- Levels: Two
Amenities & Features
- Pool Features: Association
- Parking Total: 2
- Association Amenities: Clubhouse,MaintenanceGrounds,Insurance,JoggingPath,OutdoorCookingArea,Barbecue,Pool,PetsAllowed,SpaHotTub,Trails
- Cooling: CentralAir
- Fireplace Features: None
- Heating: Solar
- Interior Features: CeilingFans,GraniteCounters,Pantry,RecessedLighting,Storage,AllBedroomsUp,Loft,WalkInClosets
- Laundry Features: WasherHookup,LaundryRoom,UpperLevel
Nearby Schools
- High School District: William S. Hart Union
Expenses, Fees & Taxes
- Association Fee: $239
Miscellaneous
- Association Fee Frequency: Monthly
- List Office Name: Real Brokerage Technologies, Inc.
- Listing Terms: Cash,CashToNewLoan,Conventional,FHA,Submit,VaLoan
- Common Interest: Condominium
- Community Features: Curbs,Hiking,StormDrains,StreetLights,Sidewalks
- Exclusions: Washer and Dryer
- Inclusions: ALL OTHER KITCHEN APPLIANCES
- Attribution Contact: 661-713-7125

