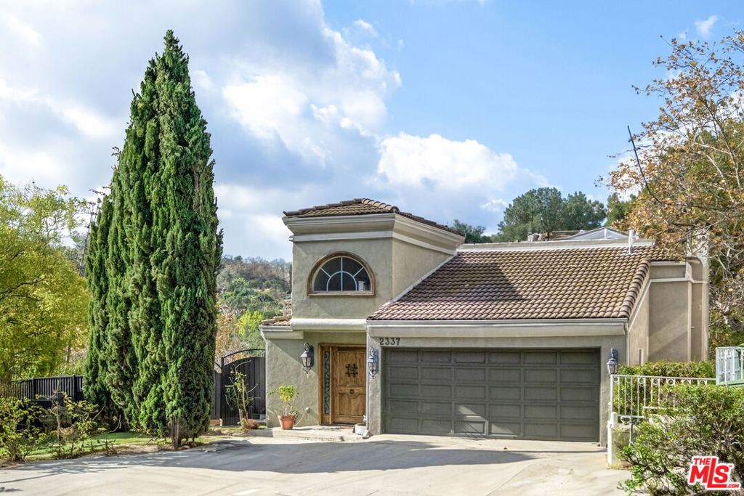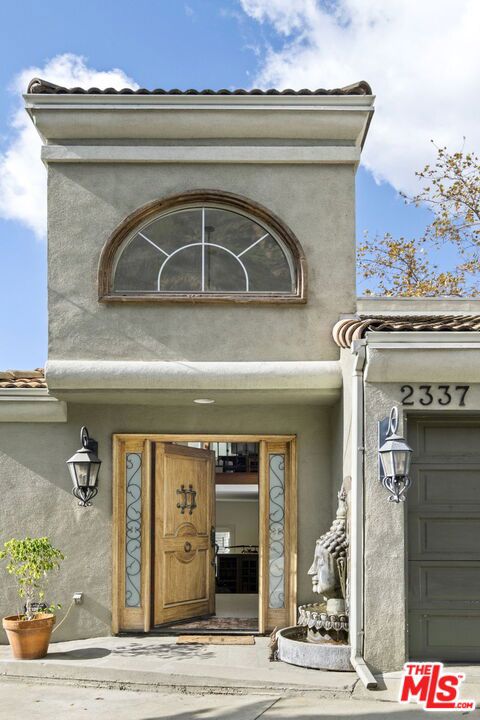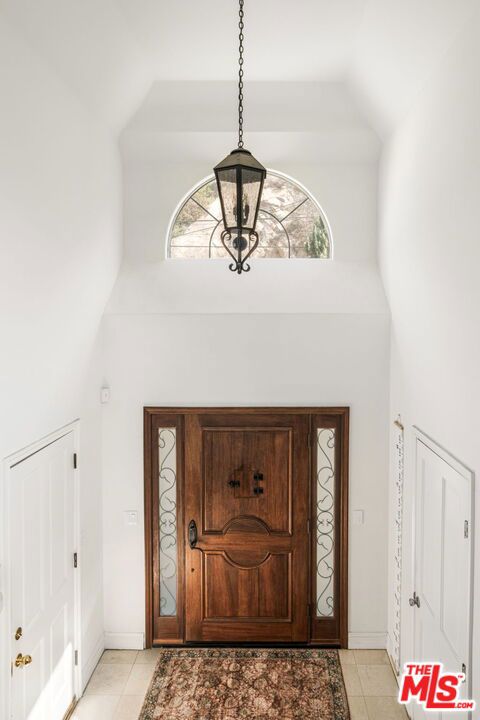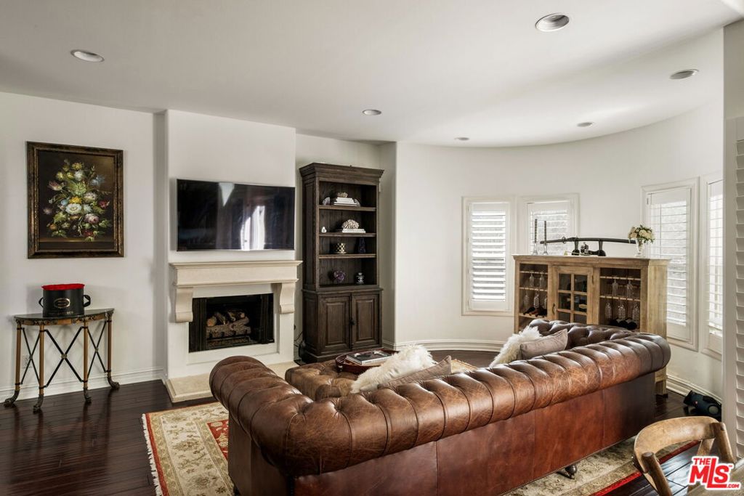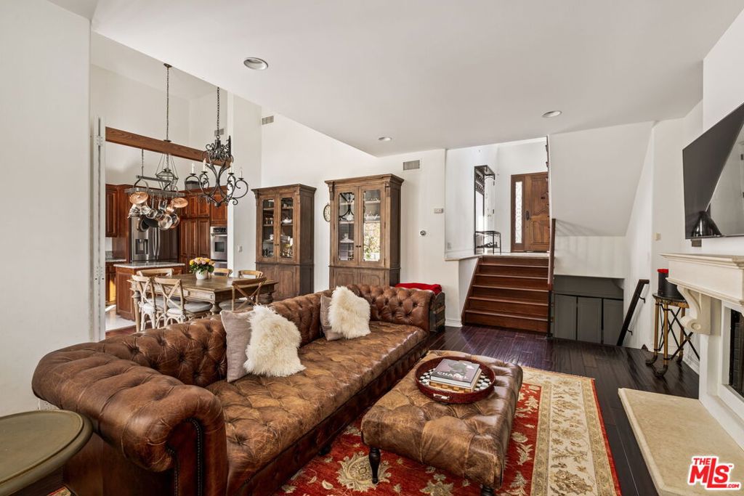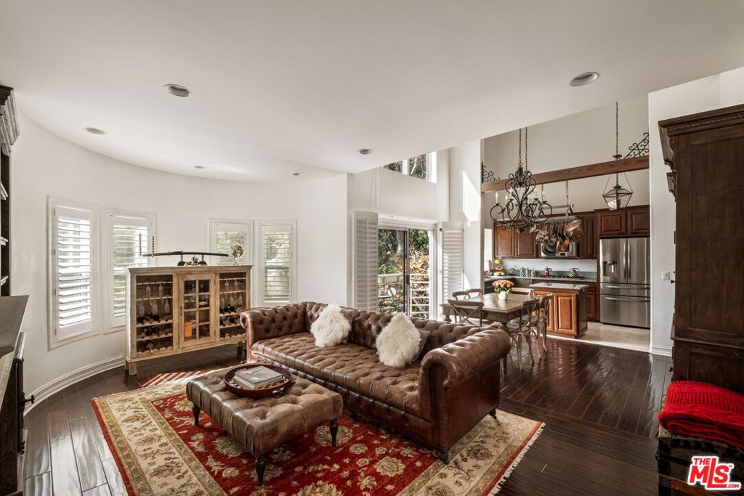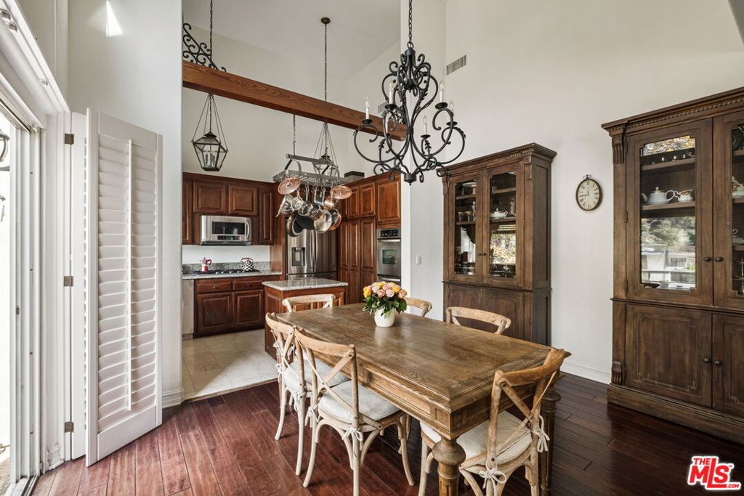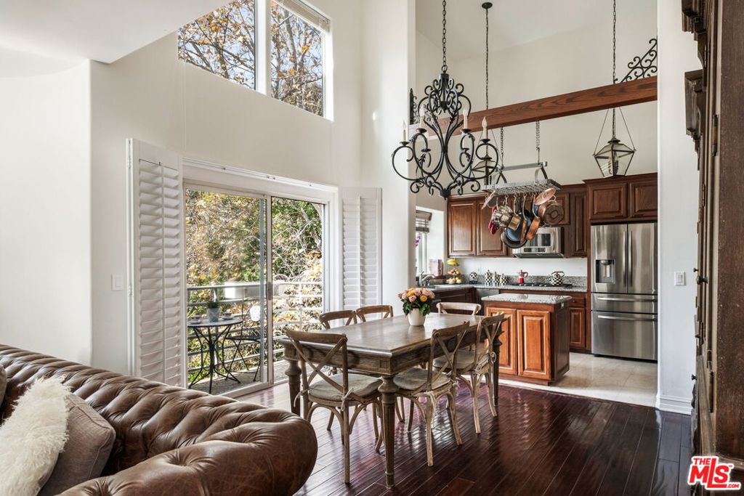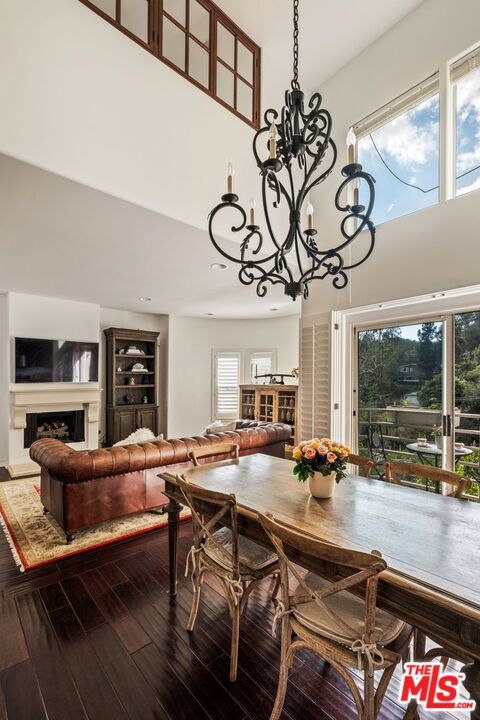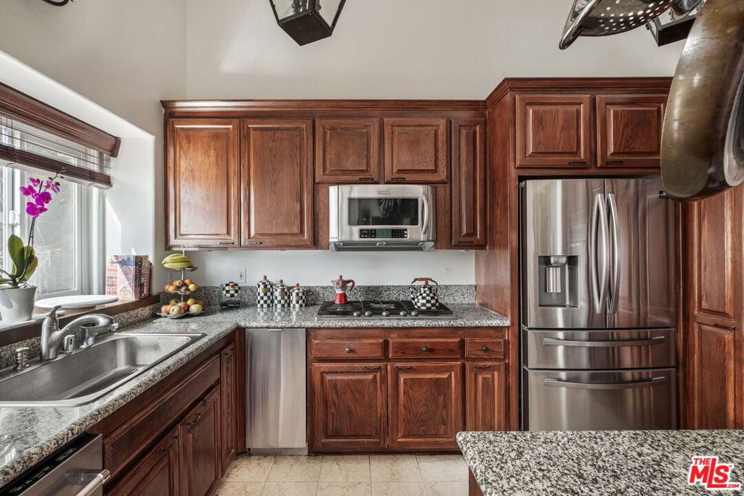2337 N Beverly Glen Boulevard, Los Angeles, CA, US, 90077
2337 N Beverly Glen Boulevard, Los Angeles, CA, US, 90077Basics
- Date added: Added 3 days ago
- Category: Residential
- Type: SingleFamilyResidence
- Status: Active
- Bedrooms: 3
- Bathrooms: 3
- Half baths: 0
- Floors: 0
- Area: 1878 sq ft
- Lot size: 2381, 2381 sq ft
- Year built: 1991
- Property Condition: UpdatedRemodeled
- View: Canyon,Hills,Valley,TreesWoods
- Zoning: LARE15
- County: Los Angeles
- MLS ID: 25500519
Description
-
Description:
Tucked away in the lush hills of Bel Air, this private retreat is a study in warmth and sophistication. Located in the coveted Roscomare Road Elementary School district, the thoughtfully designed residence offers 3 bedrooms and 3 baths across an airy, light-filled floor plan. A formal entry with soaring 20 foot ceilings unfolds to a grand living room with rich hardwood floors, a beautiful fireplace, and a dramatic wall of windows framing verdant canyon views. The custom chef's kitchenappointed with granite countertops, stainless steel appliances, and a center islandflows seamlessly into the dining area and an intimate balcony, ideal for morning espresso or twilight cocktails. On the lower level, the serene primary suite is a sanctuary unto itself, featuring a fireplace, built-in shelving, a generous walk-in closet, and a spa-like bath with dual vanities, a soaking tub, and a separate shower. A second ensuite bedroom enjoys tranquil garden views. Additional room can be used as a wine cellar or for storage. Upstairs, a lofted den offers the perfect escapewhether for work, relaxation, or additional guest space. French doors lead to a multi-tiered deck and an open yard space of a secondary lot that is enveloped by mature greenery, where privacy and outdoor entertaining go hand in hand. A direct-access two-car garage and three car additional driveway parking complete the offering. Moments from The Glen Center and just a short drive to Beverly Hills and the Westside, this is Bel Air living at its most effortless.
Show all description
Location
- Directions: Google Maps
- Lot Size Acres: 0.0547 acres
Building Details
- Architectural Style: Traditional
- Lot Features: Lawn
- Open Parking Spaces: 3
- Garage Spaces: 2
- Levels: MultiSplit
- Floor covering: Wood
Amenities & Features
- Pool Features: None
- Parking Features: DoorMulti,Driveway,Garage
- Security Features: FireDetectionSystem,SmokeDetectors
- Patio & Porch Features: Open,Patio
- Spa Features: None
- Parking Total: 5
- Cooling: CentralAir
- Fireplace Features: LivingRoom
- Furnished: Unfurnished
- Heating: Central
- Interior Features: CeilingFans
- Laundry Features: Inside
- Appliances: Refrigerator,Dryer
Miscellaneous
- List Office Name: Carolwood Estates

