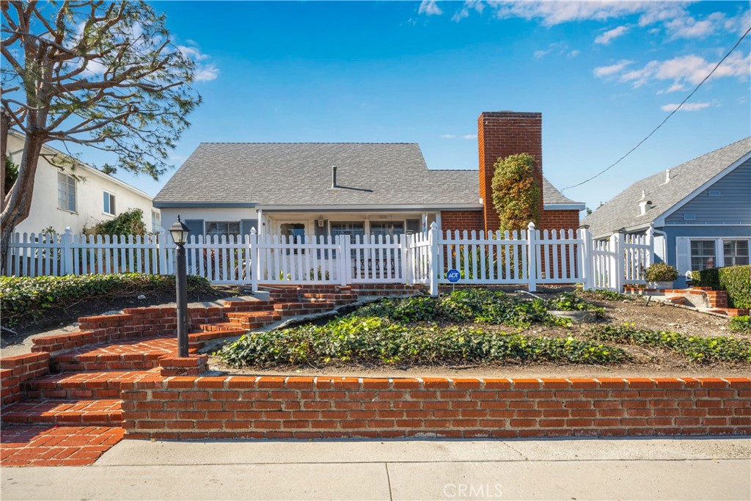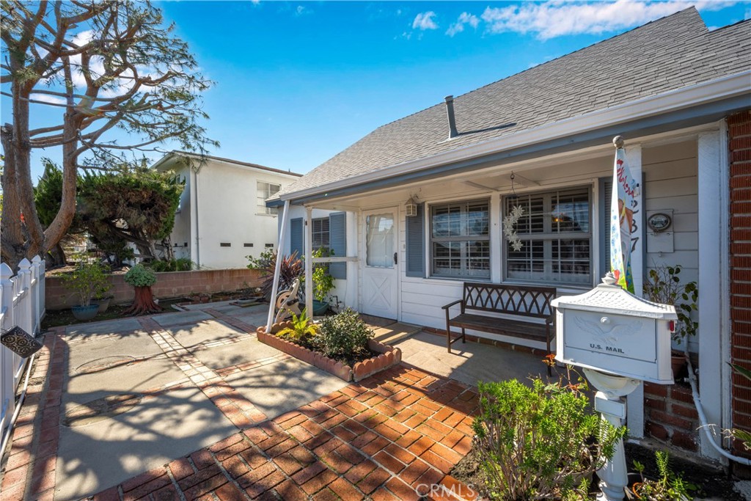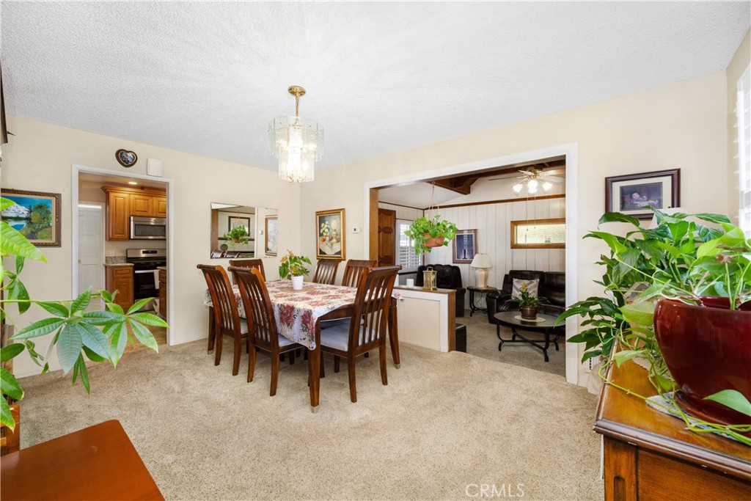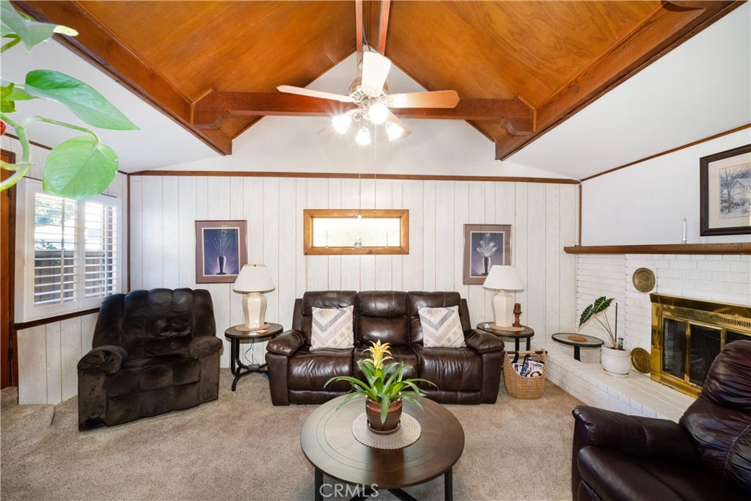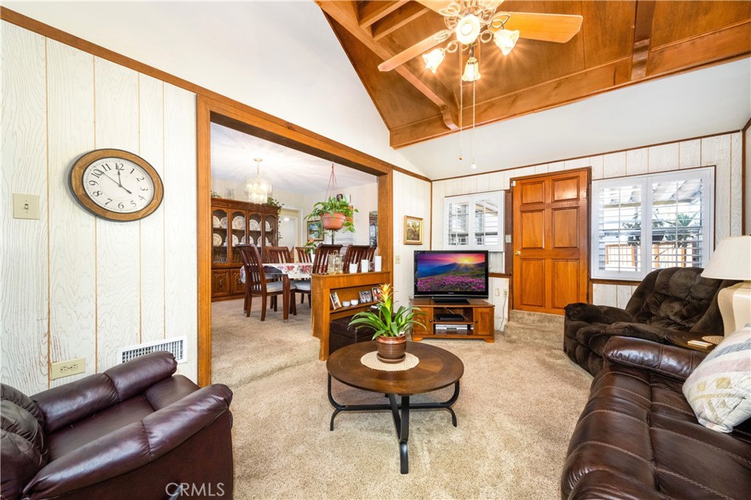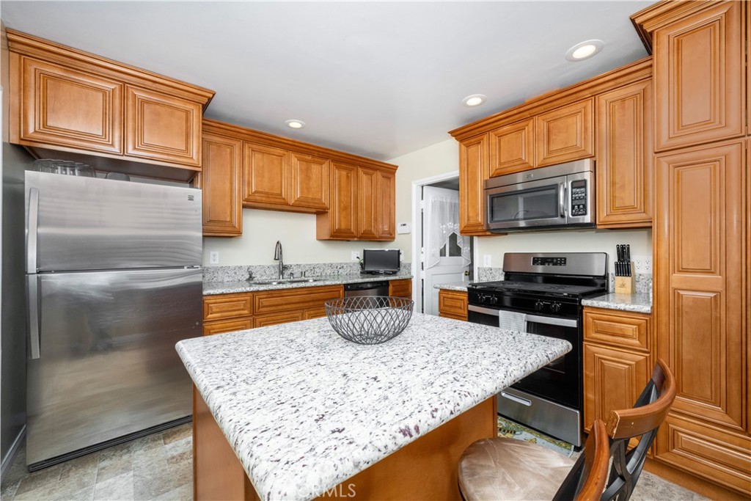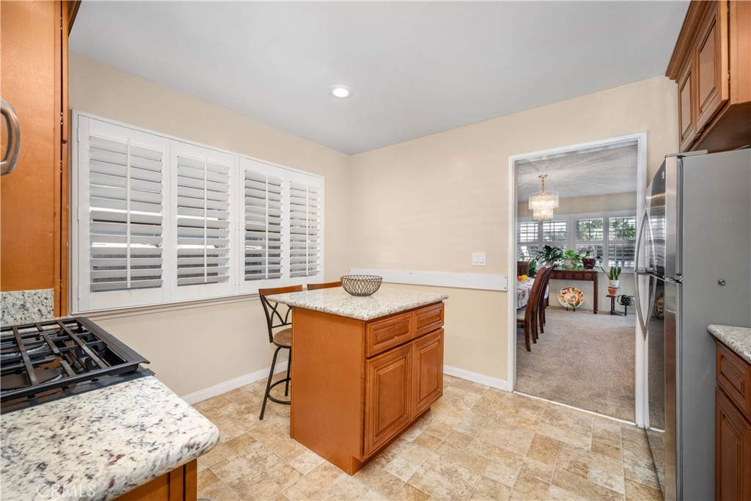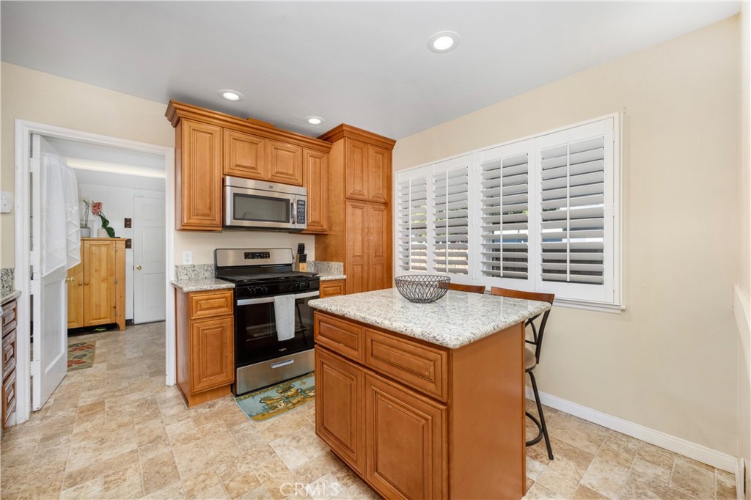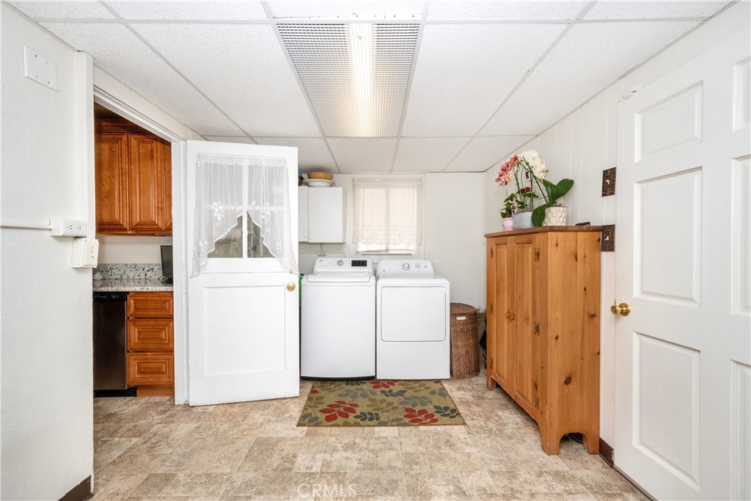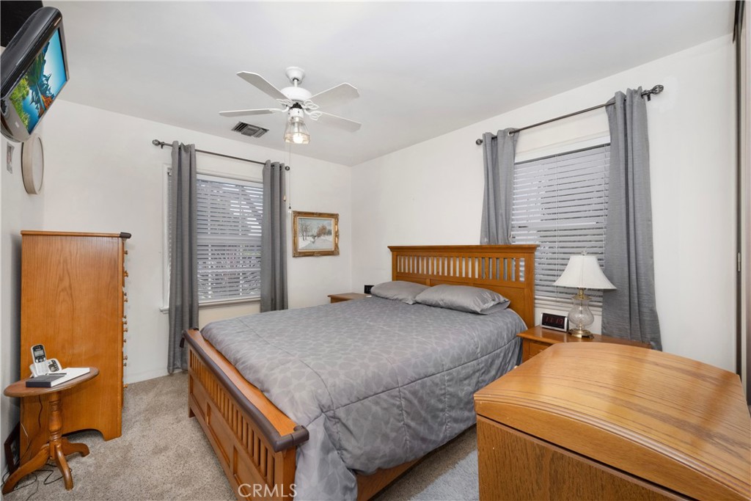237 N Western Avenue, San Pedro, CA, US, 90732
237 N Western Avenue, San Pedro, CA, US, 90732Basics
- Date added: Added 2週間 ago
- Category: Residential
- Type: SingleFamilyResidence
- Status: Active
- Bedrooms: 4
- Bathrooms: 2
- Half baths: 1
- Floors: 2, 1
- Area: 1332 sq ft
- Lot size: 6842, 6842 sq ft
- Year built: 1952
- Property Condition: UpdatedRemodeled
- View: Neighborhood
- Zoning: LAR1
- County: Los Angeles
- MLS ID: RS25060943
Description
-
Description:
More than just a property, it’s your little bit of peace nestled upon the hillside, amongst the daily bustle. Located at 237 N. Western Ave in the heart of San Pedro, California, this charming home is a peaceful haven with a rich history. The central location, only minutes from the coast, offers quick access to schools, parks, shopping, restaurants, and freeways, ensuring convenience at every turn and tranquility upon return. Steeped in historic charm, this home has been cherished through generations. Boasting 4 bedrooms, with 2 beds and 1/2 bath upstairs and 2 main floor bedrooms with 1 bath downstairs, the unique blend of comfort and functionality brings a modern touch with thoughtful upgrades. Tradition and modernity have been successfully merged within this lovingly crafted living space. The kitchen has been remodeled, radiating a fittingly contemporary charm. Interior shutters adorn windows, which invite natural light into the airy and vaulted living space. A detached garage provides ample space for vehicles and storage that is unique within the neighborhood, along with a spacious driveway with room to maneuver. The inviting exterior creates a welcoming first impression with a natural green buffer and pathway encircling the home, leading to outdoor living space primed for entertaining and peaceful evenings outdoors. Vinyl fencing with a gate in the front yard enhances both privacy and curb appeal with a welcoming first impression. 237 N. Western Ave stands ready for its next generation of laughter, home-cooked meals, and the warmth of shared memories reverberating through its walls. Find your little bit of peace and welcome a lifetime of cherished moments today.
Show all description
Location
- Directions: W Summerland Ave / N Western Ave
- Lot Size Acres: 0.1571 acres
Building Details
- Structure Type: House
- Water Source: Public
- Architectural Style: Traditional
- Lot Features: ZeroToOneUnitAcre
- Open Parking Spaces: 2
- Sewer: PublicSewer
- Common Walls: NoCommonWalls
- Construction Materials: Brick,Stucco,CopperPlumbing
- Fencing: Brick,ChainLink,Vinyl,Wood
- Foundation Details: Slab
- Garage Spaces: 2
- Levels: Two
- Other Structures: Gazebo,Sheds
- Floor covering: Carpet, Laminate, Tile
Amenities & Features
- Pool Features: None
- Parking Features: DoorMulti,Driveway,Garage,SharedDriveway
- Security Features: CarbonMonoxideDetectors,SmokeDetectors
- Patio & Porch Features: RearPorch,Concrete,Covered,Patio
- Spa Features: None
- Accessibility Features: SafeEmergencyEgressFromHome
- Parking Total: 4
- Roof: Composition
- Utilities: CableAvailable,ElectricityAvailable,ElectricityConnected,NaturalGasAvailable,NaturalGasConnected,PhoneAvailable,SewerAvailable,SewerConnected,WaterAvailable,WaterConnected
- Window Features: Blinds,DoublePaneWindows,Shutters
- Cooling: WallWindowUnits
- Electric: ElectricityOnProperty
- Exterior Features: Awnings
- Fireplace Features: FamilyRoom,WoodBurning
- Heating: Central
- Interior Features: BeamedCeilings,CeilingFans,RecessedLighting,SunkenLivingRoom,BedroomOnMainLevel
- Laundry Features: WasherHookup,GasDryerHookup,Inside,LaundryRoom
- Appliances: ConvectionOven,Dishwasher,GasOven,GasRange,GasWaterHeater,Microwave,Refrigerator,Dryer,Washer
Nearby Schools
- High School District: Los Angeles Unified
Expenses, Fees & Taxes
- Association Fee: 0
Miscellaneous
- List Office Name: First Team Real Estate
- Listing Terms: Cash,CashToNewLoan,Conventional,FHA,Submit,VaLoan
- Common Interest: None
- Community Features: Curbs,StreetLights,Suburban,Sidewalks
- Inclusions: Washer, Dryer, Range, Refrigerator
- Attribution Contact: 310-570-8428

