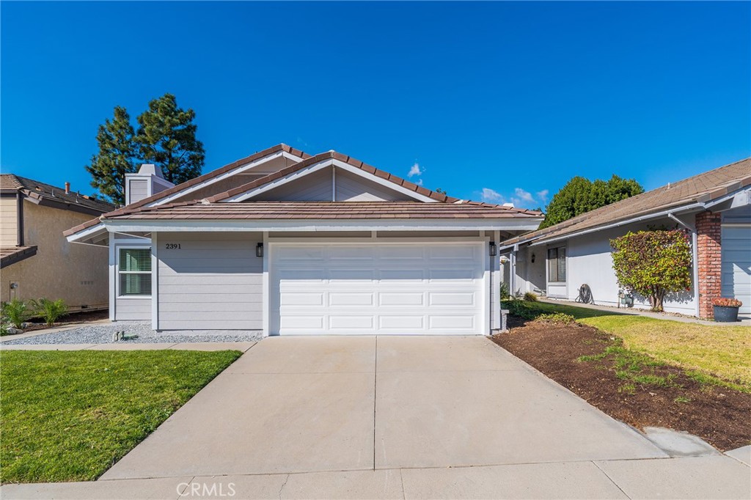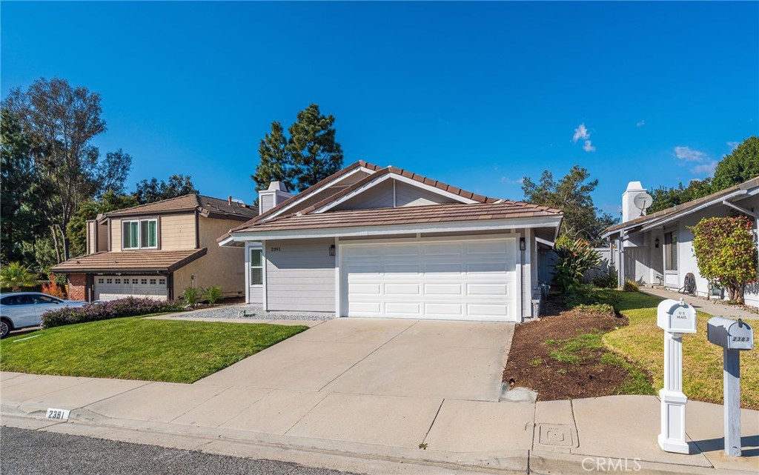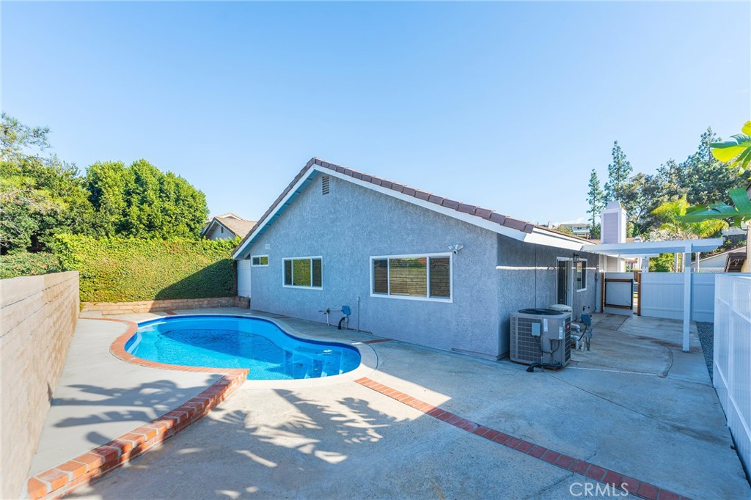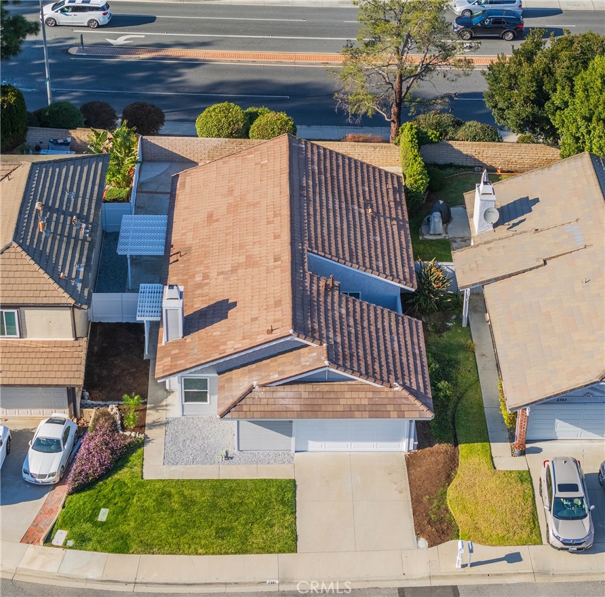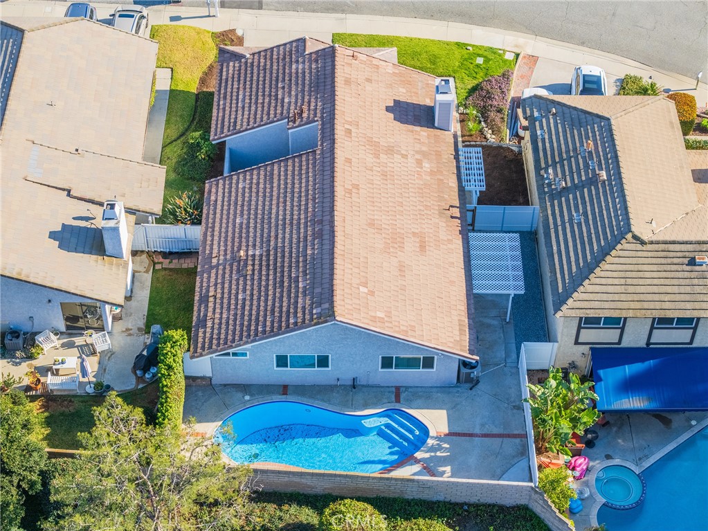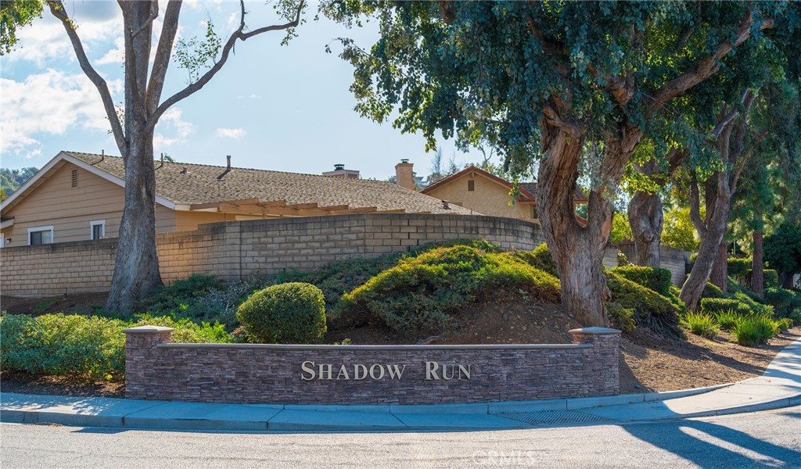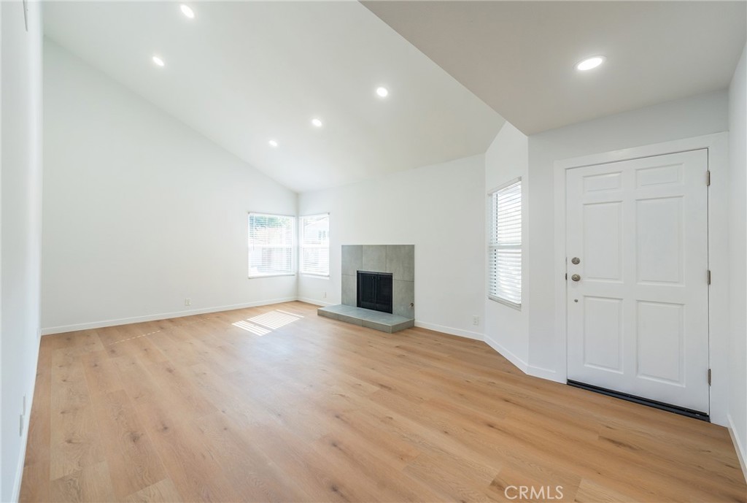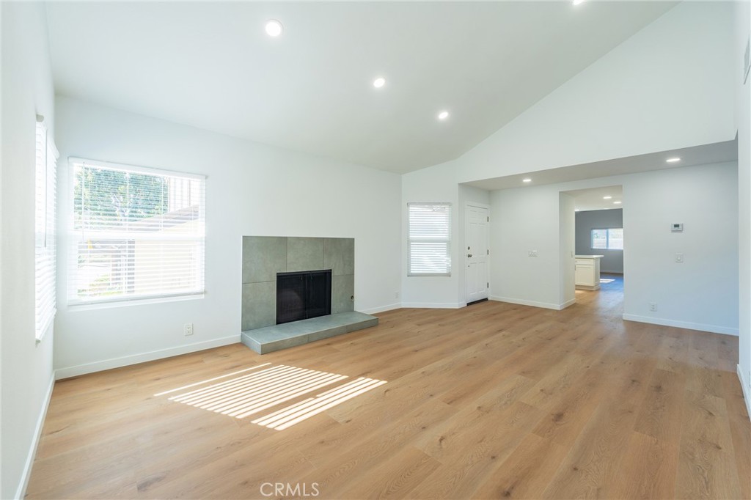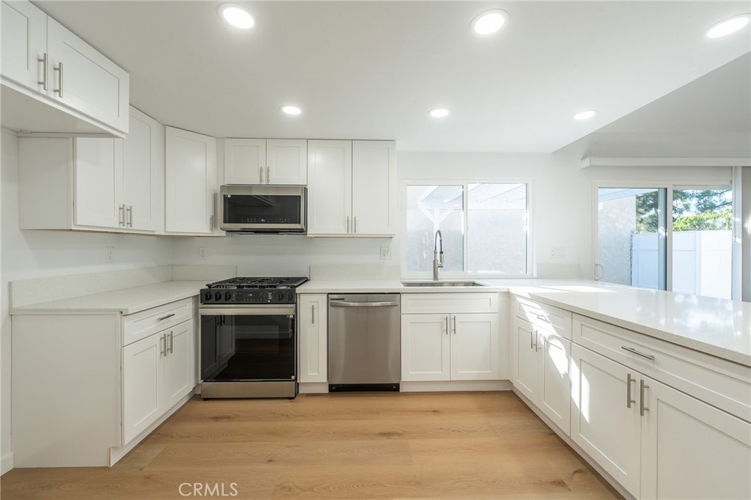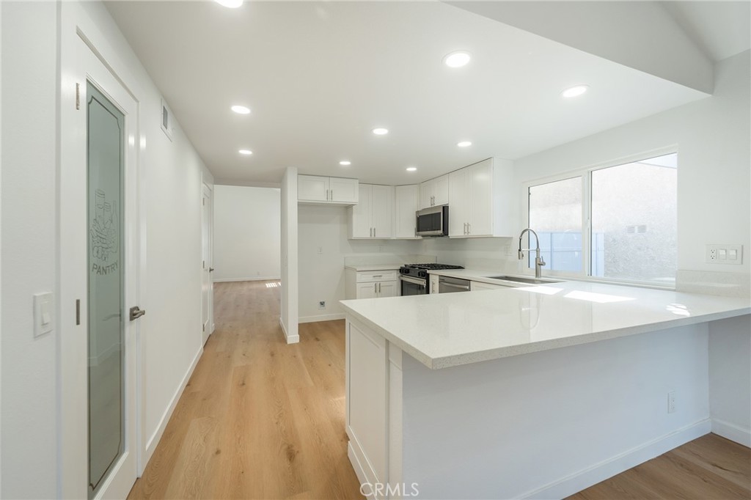2391 Yew Drive, Newbury Park, CA, US, 91320
2391 Yew Drive, Newbury Park, CA, US, 91320Basics
- Date added: Added 6日 ago
- Category: Residential
- Type: SingleFamilyResidence
- Status: Active
- Bedrooms: 3
- Bathrooms: 2
- Floors: 1, 1
- Area: 1525 sq ft
- Lot size: 6098, 6098 sq ft
- Year built: 1978
- View: Mountains,Panoramic
- Subdivision Name: Shadow Run/Borchard (155)
- Zoning: HPD
- County: Ventura
- MLS ID: SR25067743
Description
-
Description:
Completely Remodeled 1 Story Home with Pool located in Newbury Park. Please come and enjoy an open and modern floor plan, large living room with high ceilings with a cozy fireplace, all new white kitchen cabinets with quartz countertops and new modern appliances perfect for the chef in the family. Both bathrooms have been completely redone to high standards, designer Porcelain tile, beautiful thick glass shower doors and new vanities and fixtures. This house also features new elegant waterproof flooring, led lighting and all new low e windows for energy savings. Backyard has it all for entertaining, large swimming pool, covered patio and plenty of room for BBQs and entertainment. SELLER WILL CONSIDER OFFERS REQUESTING FOR BUYER'S CONCESSIONS THAY MAY INCLUDE, BUT ARE NOT LIMITED TO, COSTS OF ESCROW AND/OR TITLE, LENDER FEES, ORIGINATION POINTS AND OTHER COSTS THAT A BUYER IS RESPONSIBLE IN THE TRANSACTION.
Show all description
Location
- Directions: South of the 101 Freeway and Borchard Avenue
- Lot Size Acres: 0.14 acres
Building Details
- Structure Type: House
- Water Source: Public
- Architectural Style: Contemporary
- Lot Features: ZeroToOneUnitAcre,BackYard,FrontYard,SprinklersInFront,Lawn,NearPark,NearPublicTransit,RectangularLot,SprinklersTimer
- Sewer: PublicSewer
- Common Walls: NoCommonWalls
- Construction Materials: Drywall,Stucco,WoodSiding,CopperPlumbing
- Fencing: StuccoWall,Vinyl
- Foundation Details: Slab
- Garage Spaces: 2
- Levels: One
- Floor covering: Vinyl
Amenities & Features
- Pool Features: InGround,Private
- Parking Features: AttachedCarport,DirectAccess,Garage,GarageDoorOpener
- Security Features: CarbonMonoxideDetectors,SmokeDetectors
- Patio & Porch Features: Concrete,Covered,FrontPorch,Open,Patio
- Spa Features: None
- Accessibility Features: NoStairs,Parking
- Parking Total: 2
- Roof: Tile
- Association Amenities: CallForRules,Management,Other
- Utilities: CableAvailable,CableConnected,ElectricityAvailable,ElectricityConnected,NaturalGasAvailable,NaturalGasConnected,SewerAvailable,SewerConnected,WaterAvailable,WaterConnected
- Window Features: Blinds,DoublePaneWindows,EnergyStarQualifiedWindows,Screens
- Cooling: CentralAir
- Fireplace Features: Gas,GasStarter,LivingRoom
- Heating: Central
- Interior Features: HighCeilings,OpenFloorplan,Pantry,QuartzCounters,RecessedLighting,AllBedroomsDown,BedroomOnMainLevel,MainLevelPrimary,PrimarySuite
- Laundry Features: WasherHookup,GasDryerHookup,Inside,InGarage
- Appliances: Dishwasher,EnergyStarQualifiedAppliances,GasOven,GasRange,GasWaterHeater,Dryer,Washer
Nearby Schools
- High School District: Conejo Valley Unified
Expenses, Fees & Taxes
- Association Fee: $100
Miscellaneous
- Association Fee Frequency: Monthly
- List Office Name: Lenny Coltun Realty
- Listing Terms: Cash,Conventional,FHA,FannieMae,FreddieMac
- Common Interest: None
- Community Features: Curbs,DogPark,StreetLights,Valley,Park
- Attribution Contact: 805-405-1880

