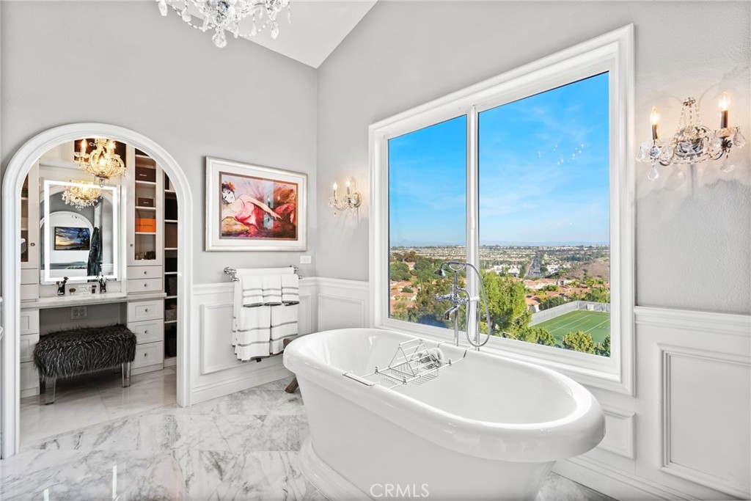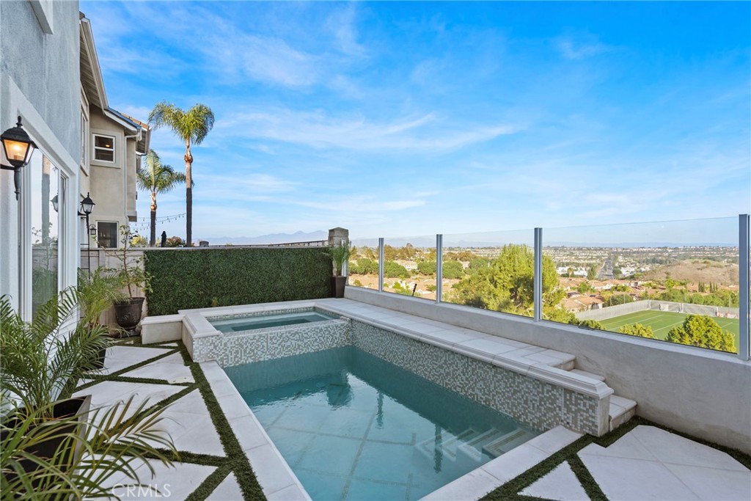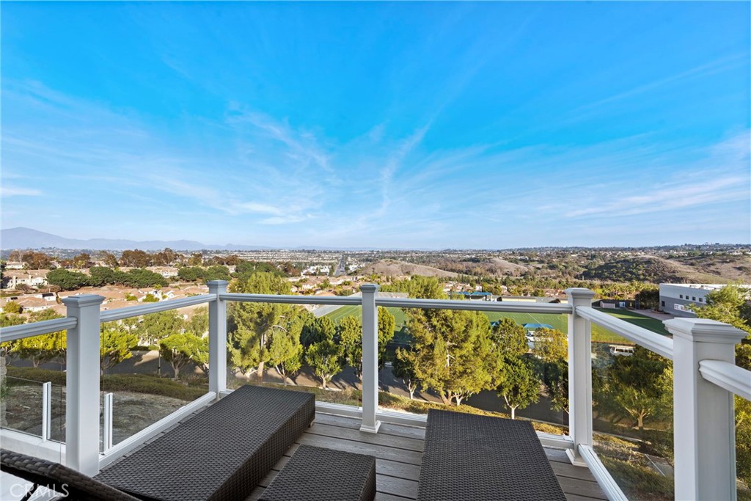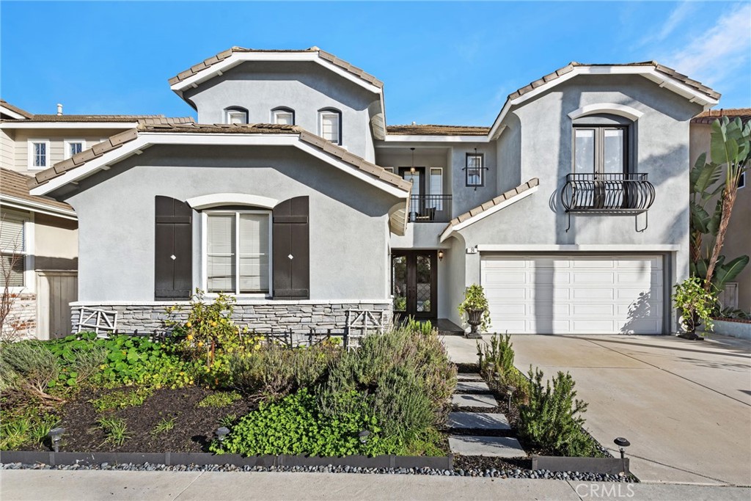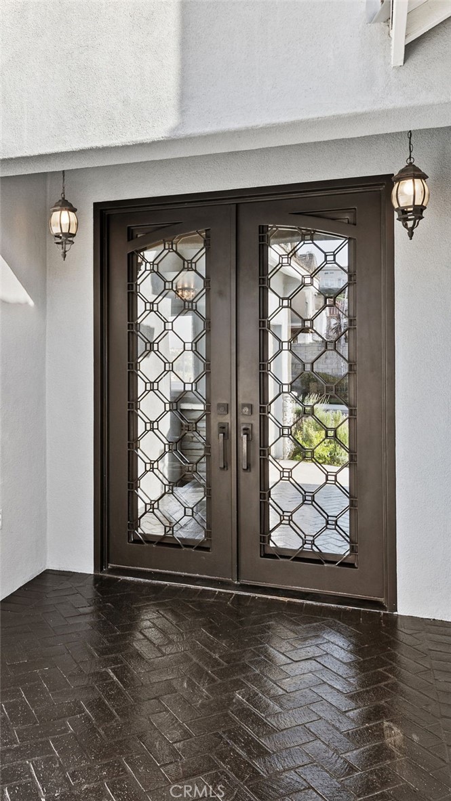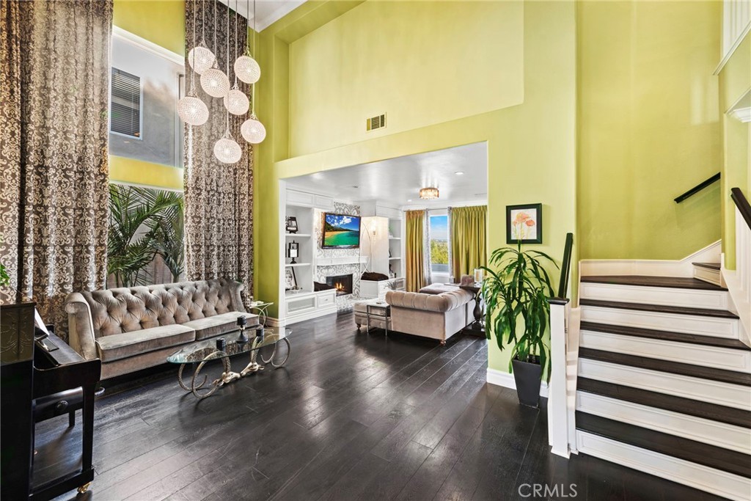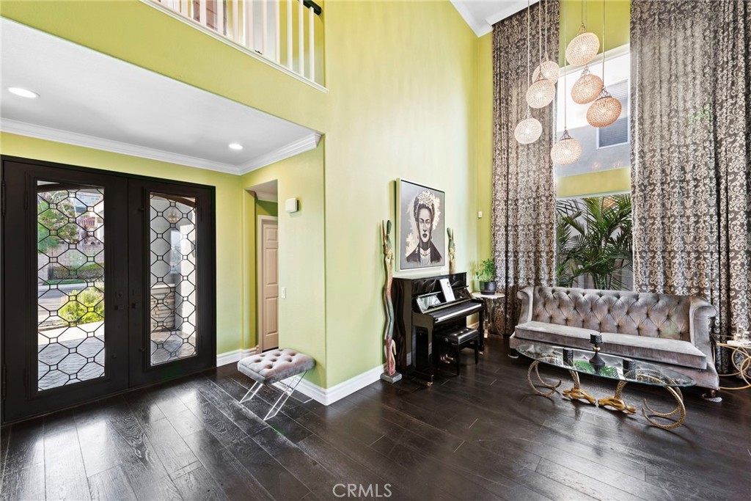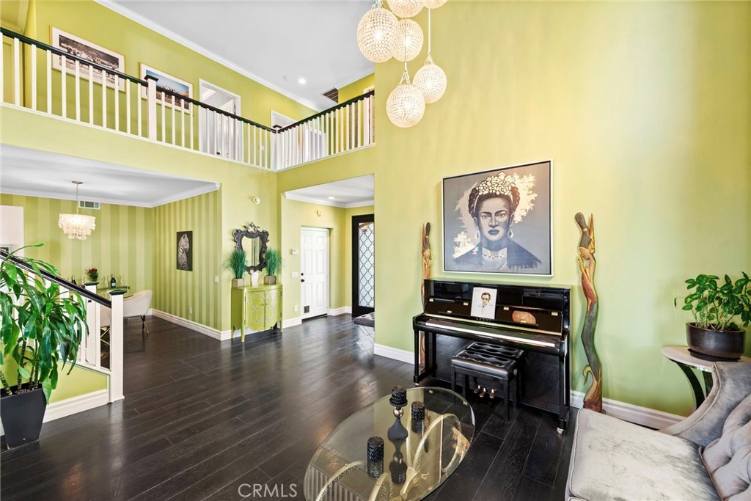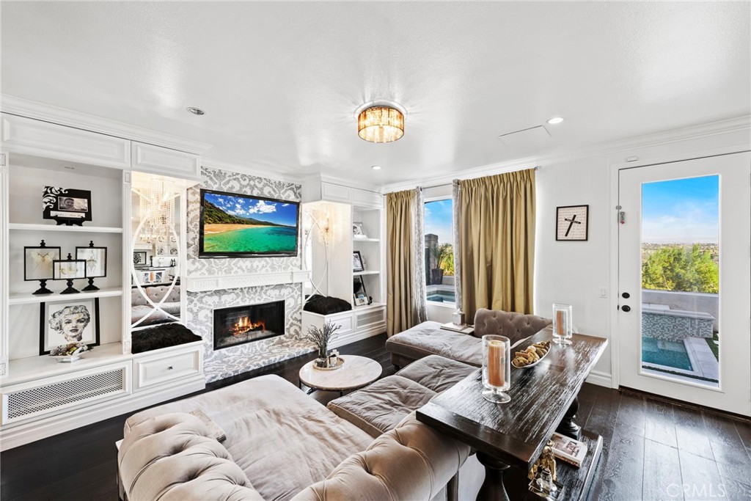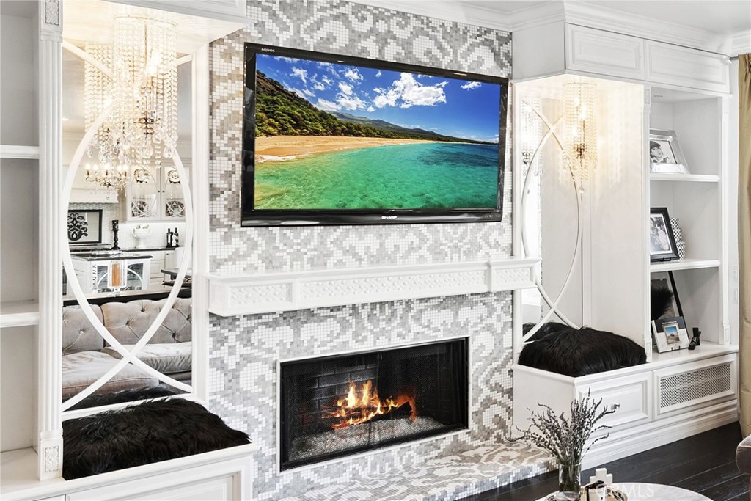24 Lyon Ridge, Aliso Viejo, CA, US, 92656
24 Lyon Ridge, Aliso Viejo, CA, US, 92656Basics
- Date added: Added 2 days ago
- Category: Residential
- Type: SingleFamilyResidence
- Status: Active
- Bedrooms: 5
- Bathrooms: 3
- Floors: 2, 2
- Area: 2802 sq ft
- Lot size: 5227, 5227 sq ft
- Year built: 2000
- View: CityLights,Hills,Mountains,Neighborhood,Panoramic,Valley
- County: Orange
- MLS ID: OC25037359
Description
-
Description:
Unobstructed panoramic views of the mountains, valleys & city await you at this entertainer’s paradise. No expense was spared in remodeling this 5-bedroom home & it shows. An edible organic garden greets you curbside, leading you to double iron glass doors. Enter to spectacular views, a dramatic vaulted ceiling, hardwood floors & a built-in entertainment center featuring custom Italian tiles. This home is flooded with light & doors built for cross-ventilation reducing energy costs. The kitchen is beautifully laid out for function & aesthetic perfection, overlooking the dining nook & living room, as well as the pool & magnificent views. High-end cabinetry & appliances & a walk-in pantry aim to please. The great room leads to the backyard via a French door. However, architectural plans have been created, allowing for indoor/outdoor living by virtue of a large glass slider (plans included in the sale). The backyard is gorgeously decorated with lattice pattern stones, firepit & ample lounging & dining space, not to mention a pool & jacuzzi with custom tiles & a water feature. There is a main floor bedroom & luxurious bathroom. Upstairs boasts 4 spacious bedrooms, including a Master retreat with unbelievable views! The Master bed & bath have been completely remodeled to create a spa-like paradise using the finest Carrera white marble & high-end designer fixtures. The walk-in shower includes an installed steamer and dual option showerheads. The stand-alone bathtub is equipped with remote-controlled lighting & effervescent bubbles & sits under a large window framing views of the mountains & city below. The large walk-in closet features custom built-ins including a glamourous vanity station. The Master also leads out to a private balcony & it is enjoined to a custom built-in office desk. On the second floor, there is an option to add a loft. There are 2 garages allowing for 3 cars & storage. The second garage is connected to the downstairs bedroom which can be easily converted into a 1st FLOOR MASTER which would substantially increase the value! Somehow this home is functional & cozy, yet glamourous. It is turnkey yet still bears opportunity. It's walking distance from award-winning schools, minutes from fine dining, hiking trails, the Wilderness Park, golf courses, & the Beach! All furniture & light fixtures are negotiable, much of which is designer & beautifully maintained. Come call this place HOME before someone else does!
Show all description
Location
- Directions: Cross streets Aliso Viejo Parkway & Pursuit
- Lot Size Acres: 0.12 acres
Building Details
- Structure Type: House
- Lot Features: ZeroToOneUnitAcre,SlopedDown,FrontYard,Garden
- Sewer: SepticTank
- Common Walls: NoCommonWalls
- Garage Spaces: 3
- Levels: Two
Amenities & Features
- Pool Features: Heated,InGround,Private,Tile
- Parking Features: GarageFacesFront,GarageFacesSide
- Parking Total: 3
- Association Amenities: MaintenanceGrounds,Management
- Window Features: DoublePaneWindows
- Cooling: CentralAir,AtticFan
- Fireplace Features: FamilyRoom
- Heating: Central
- Interior Features: BuiltInFeatures,Balcony,CrownMolding,GraniteCounters,HighCeilings,OpenFloorplan,Pantry,PanelingWainscoting,StoneCounters,RecessedLighting,Storage,TwoStoryCeilings,WiredForData,WiredForSound,Attic,BedroomOnMainLevel,WalkInPantry,WalkInClosets
- Laundry Features: Inside,LaundryRoom
- Appliances: Dishwasher,EnergyStarQualifiedAppliances,FreeStandingRange,Disposal,GasRange,Microwave,RangeHood
Nearby Schools
- High School District: Capistrano Unified
Expenses, Fees & Taxes
- Association Fee: $145
Miscellaneous
- Association Fee Frequency: Monthly
- List Office Name: Parisa Fishback, Broker
- Listing Terms: Cash,CashToNewLoan
- Common Interest: None
- Community Features: Biking,Curbs,Hiking,StreetLights,Suburban,Sidewalks
- Inclusions: Lighting Fixtures
- Attribution Contact: 310-916-3079

