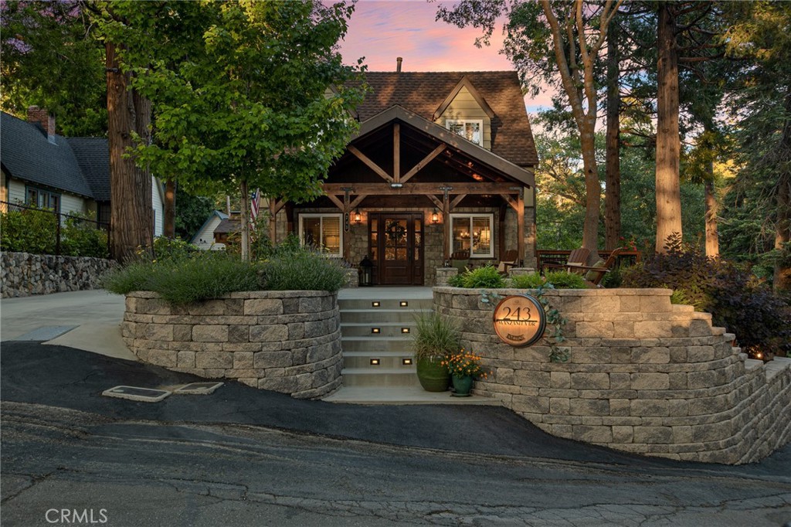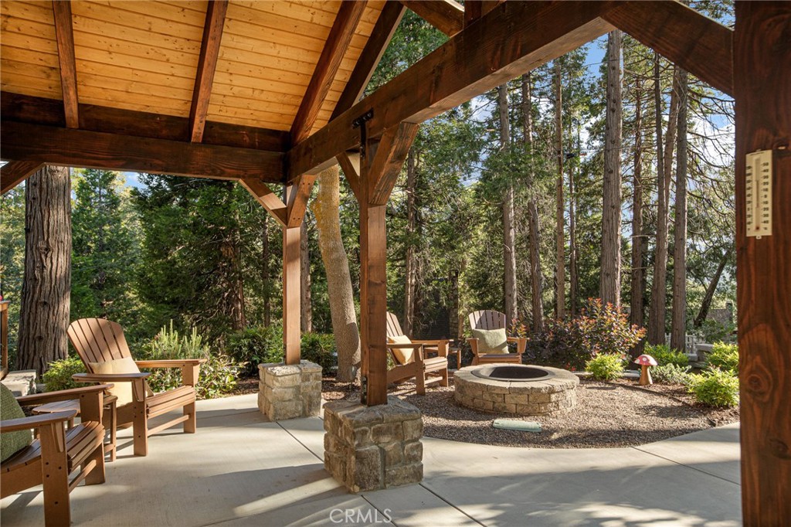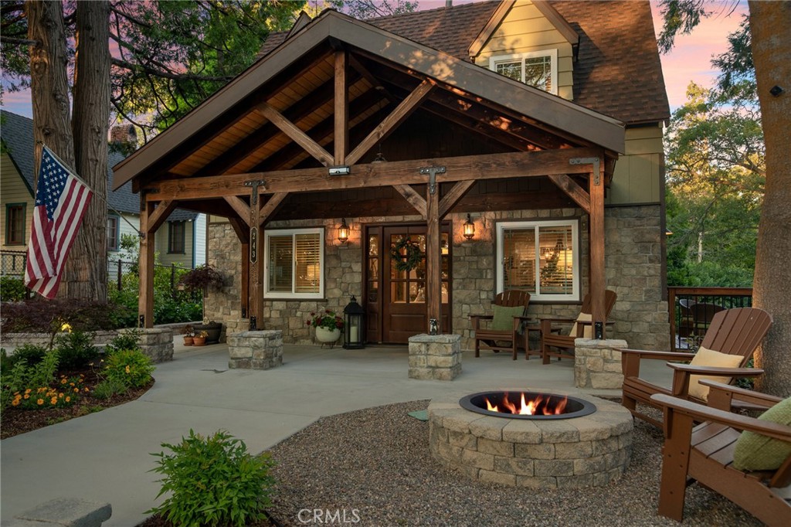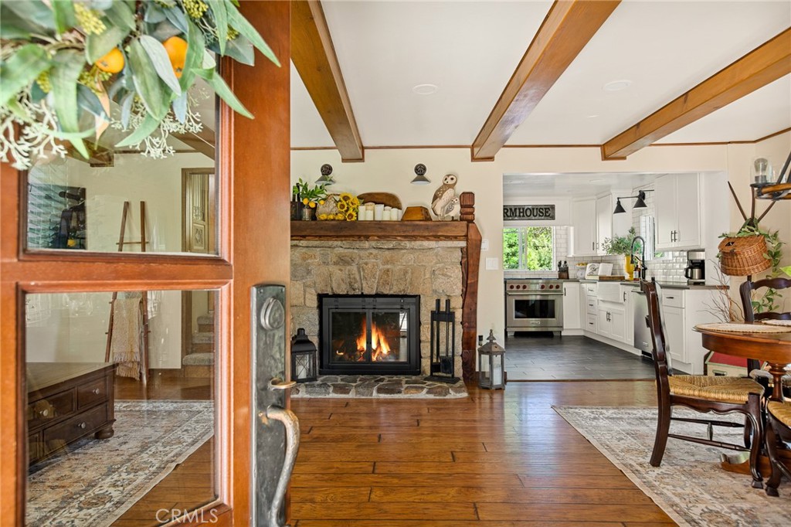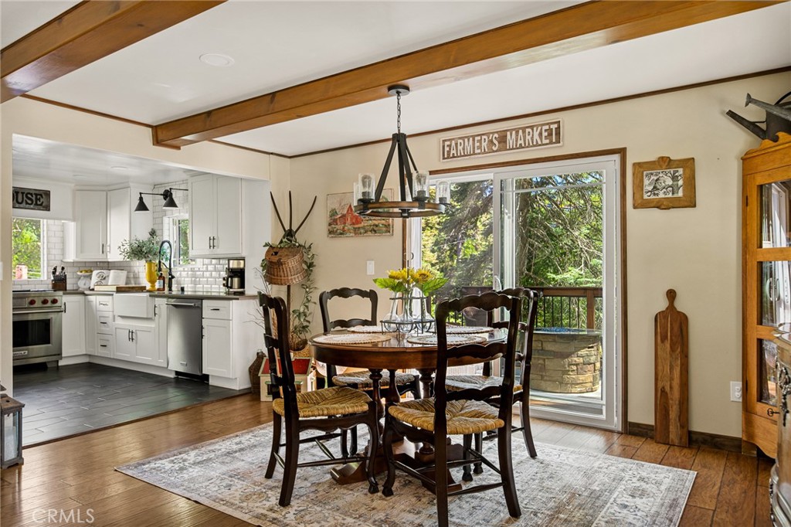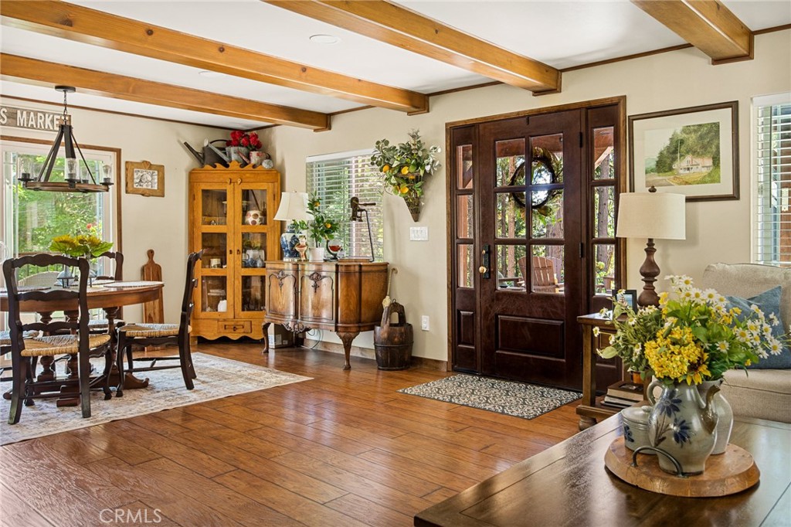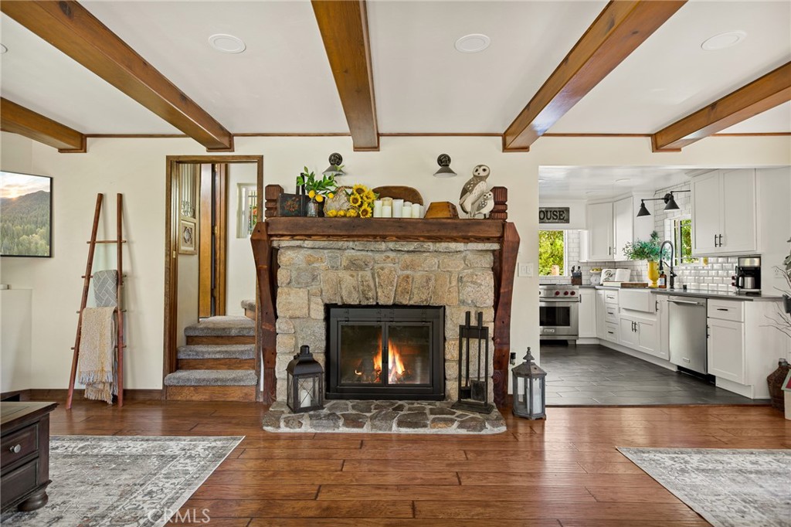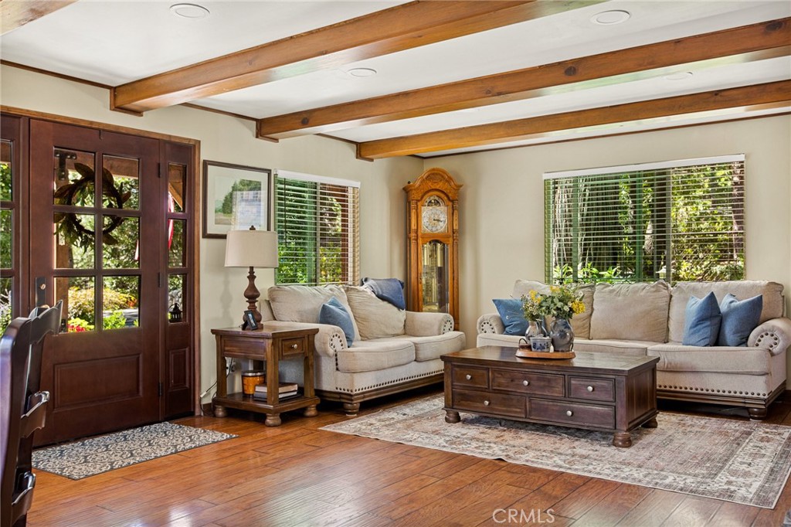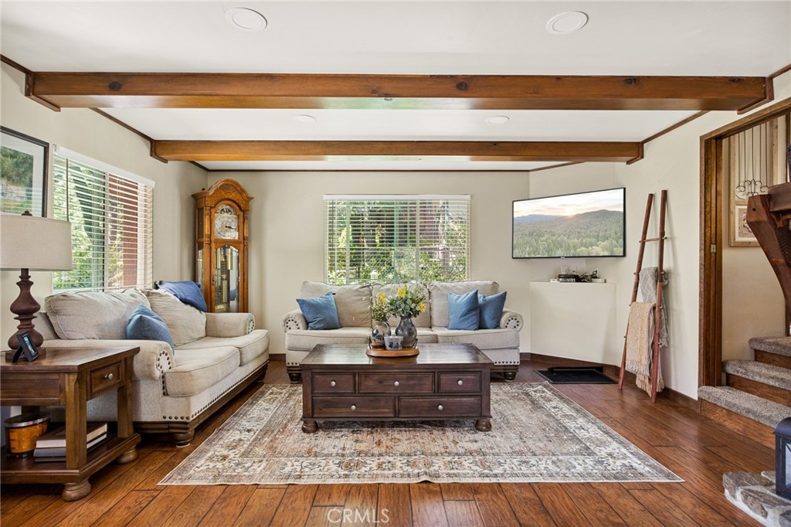243 Manzanita Drive, Lake Arrowhead, CA, US, 92352
243 Manzanita Drive, Lake Arrowhead, CA, US, 92352Basics
- Date added: Added 2 days ago
- Category: Residential
- Type: SingleFamilyResidence
- Status: Active
- Bedrooms: 4
- Bathrooms: 3
- Floors: 2
- Area: 2180 sq ft
- Lot size: 6200, 6200 sq ft
- Year built: 1926
- View: Mountains,Neighborhood,TreesWoods
- Subdivision Name: Arrowhead Woods (AWHW)
- Zoning: LA/RS-14M
- County: San Bernardino
- MLS ID: IG25036825
Description
-
Description:
Prime Palisades Location – Perfect for Multi-Generational Living and Investment. Located on a corner lot, this exceptional property offers a rare opportunity to combine luxury, comfort, and functionality. Within walking distance to Lake Arrowhead, this home provides the ideal setup for living and renting, with a primary three-bedroom, two-bathroom residence and a one-bedroom, one-bathroom guest house above an oversized two-car garage. Built in 1926 and meticulously remodeled, the primary home blends the charm of Lake Arrowhead with modern amenities. The inviting front patio leads to a fully landscaped yard, complete with a custom gas fire pit that’s perfect for year-round enjoyment. Inside, the living room is anchored by an original stone fireplace, creating a warm and welcoming mountain atmosphere. The kitchen is designed for culinary enthusiasts, featuring a 36” Wolf dual-fuel range, a 200-bottle wine refrigerator, quartz countertops, a farmhouse sink, and shaker-style cabinets. The home’s two bathrooms have been recently remodeled to meet the highest standards. The first bathroom boasts a walk-in shower, modern tile flooring, and a contemporary vanity. The primary suite, with its rich green accent wall and built-in cabinetry. The second bathroom showcases a custom vanity, vessel sink, and a walk-in shower. Centrally located between the two homes is a beautifully appointed courtyard with a covered patio, a custom outdoor fireplace, complete with a built-in gas grill and two side burners—ideal for entertaining. The ADU mirrors the primary residence in design and quality. It begins with a spacious mudroom and laundry area, featuring custom cabinetry for efficient storage. The kitchen is equipped with a 30” Wolf dual-fuel range, custom cabinetry, quartz countertops, and a farmhouse sink. The large bedroom offers ample space, while the bathroom features a Kohler soaking tub, custom cabinetry, a Robern mirror, and a private water closet. This property is designed for seamless operation and convenience, with features like fully irrigated landscaping, an automatic whole-home transfer generator, and designated boat/RV parking. Every detail has been thoughtfully executed, from the meticulous remodel to the well-planned layout, ensuring long-term durability and ease of maintenance. Whether you are looking for a multi-generational living space or an investment opportunity, this home offers the best of both worlds.
Show all description
Location
- Directions: Heliotrope to Manzanita
- Lot Size Acres: 0.1423 acres
Building Details
- Structure Type: House
- Water Source: Public
- Lot Features: ZeroToOneUnitAcre
- Open Parking Spaces: 5
- Sewer: PublicSewer
- Common Walls: NoCommonWalls
- Garage Spaces: 2
- Levels: ThreeOrMore
Amenities & Features
- Pool Features: None
- Parking Total: 7
- Cooling: None
- Fireplace Features: LivingRoom
- Interior Features: AllBedroomsDown,MainLevelPrimary
- Laundry Features: InKitchen
- Appliances: Dishwasher,Disposal,GasRange
Nearby Schools
- High School District: Rim of the World
Expenses, Fees & Taxes
- Association Fee: 0
Miscellaneous
- List Office Name: Real Broker
- Listing Terms: Cash,Conventional,Contract,Submit
- Common Interest: None
- Community Features: Mountainous
- Attribution Contact: 909-471-2065

