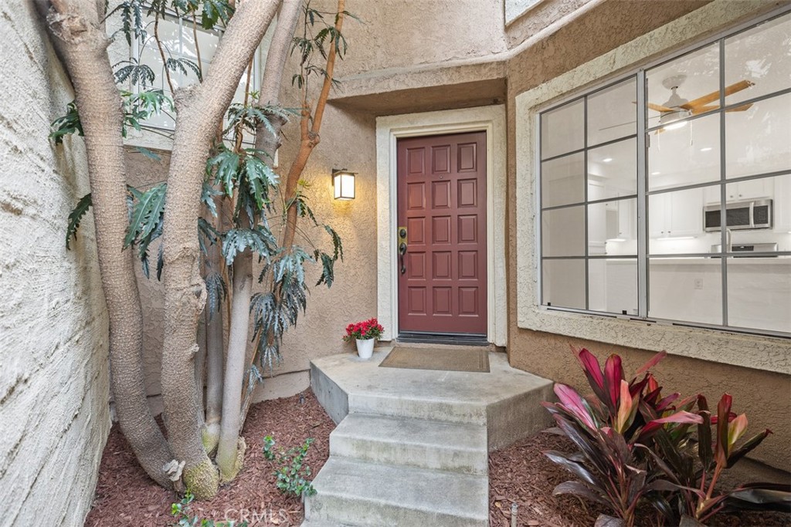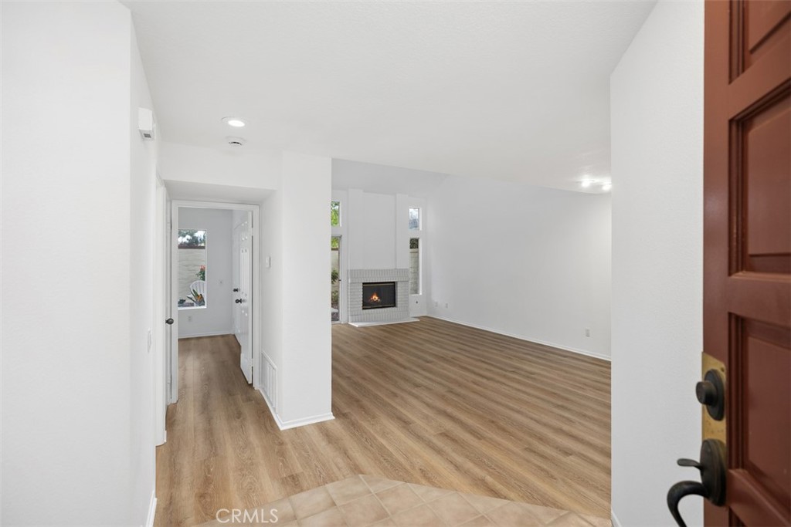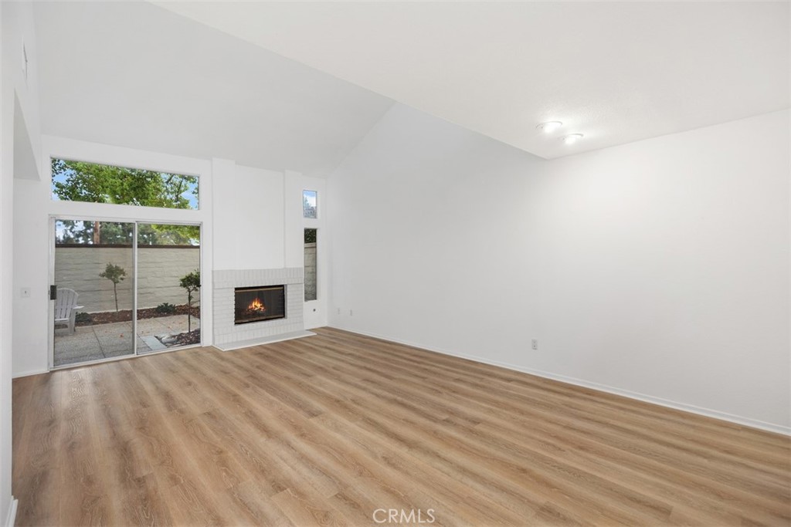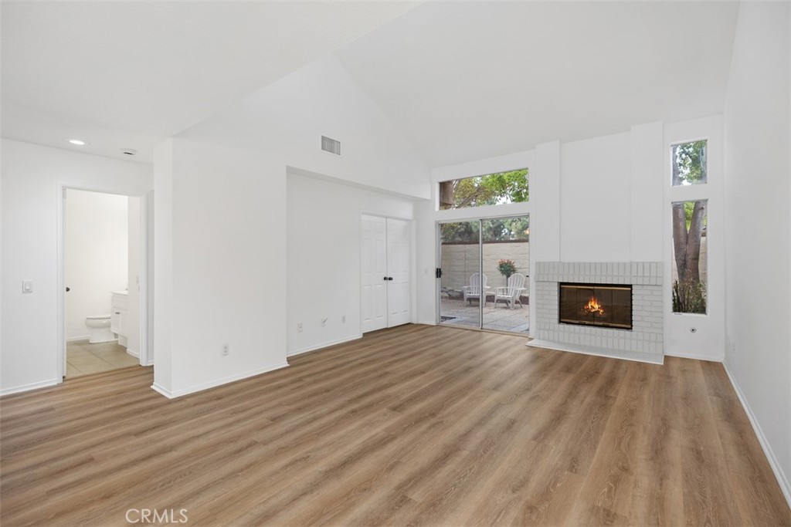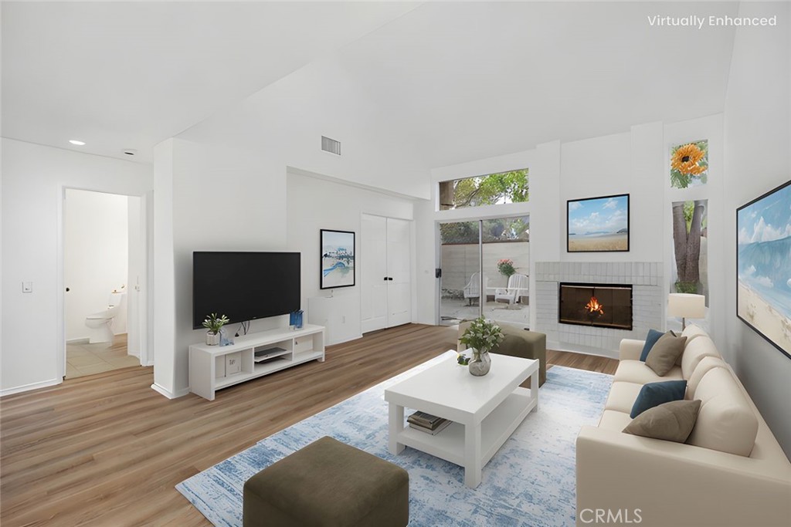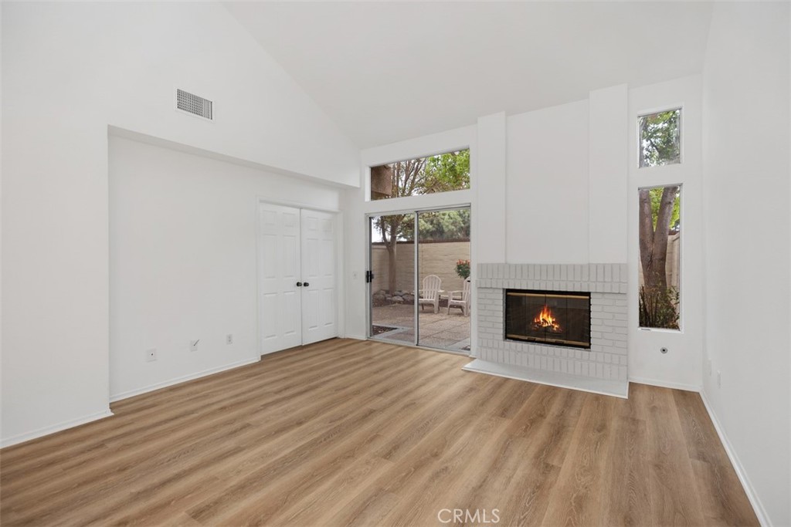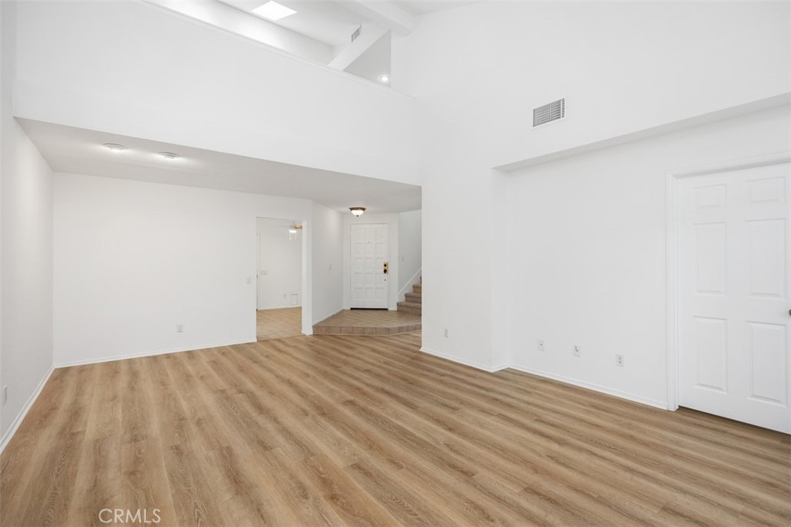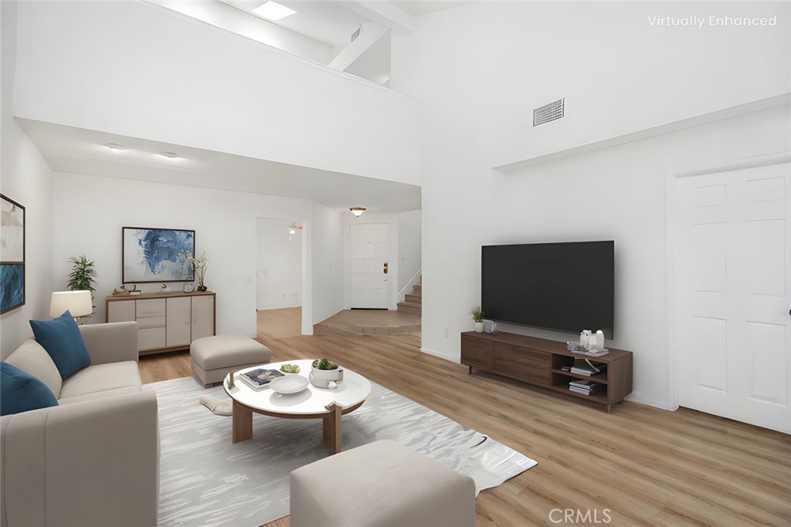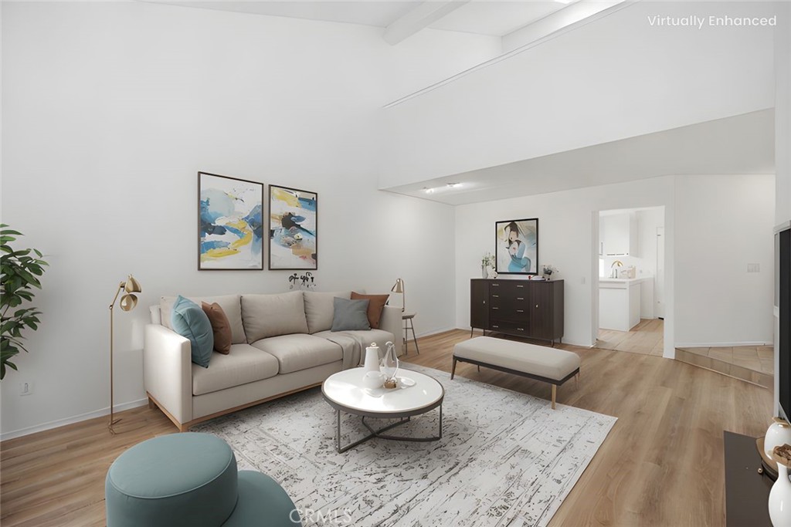2466 Via Corella, Tustin, CA, US, 92782
2466 Via Corella, Tustin, CA, US, 92782Basics
- Date added: Added 2週間 ago
- Category: Residential
- Type: Townhouse
- Status: Active
- Bedrooms: 3
- Bathrooms: 3
- Floors: 2, 2
- Area: 1586 sq ft
- Lot size: 2106, 2106 sq ft
- Year built: 1989
- Property Condition: Turnkey
- View: Neighborhood
- Subdivision Name: Sevilla (SEV)
- County: Orange
- MLS ID: OC25070383
Description
-
Description:
Presented for the first time in the coveted Sevilla community, this BETTER THAN NEW home has been tastefully refreshed from top to bottom! Included in the 1,586 SF are three bedrooms, one currently serving as an office, three bathrooms, and a spacious loft overlooking the living room. You will be the first to enjoy the updated features including NEW PAINT top to bottom, NEW LUXURY VINYL FLOORING downstairs, NEW CARPET upstairs, NEW LIGHT FIXTURES, NEW FAUCETS, NEW CABINET FRONTS AND HARDWARE with soft close drawers. The home is flooded with natural light from soaring ceilings with skylights and sliding glass doors leading to an oversized backyard. A two car garage, finished and freshly painted with direct access complete the unit. Not only is this home immaculately clean, it’s also energy efficient with NEW RANGE AND MICROWAVE, NEW 3-TON A/C CONDENSER UNIT AND COILS, NEW 50 GALLON WATER HEATER, NEW LIFTMASTER GARAGE DOOR OPENER. Walking distance to parks, shopping, and dining. This beautiful home is a “must see”. Welcome home!
Show all description
Location
- Directions: Heritage Way to Lagier Way, L on Calle Maria, R on Avenita Alpera, L on Don Benito, L ON Via Corella
- Lot Size Acres: 0.0483 acres
Building Details
Amenities & Features
- Pool Features: InGround,Association
- Parking Features: DirectAccess,DoorSingle,GarageFacesFront,Garage
- Security Features: CarbonMonoxideDetectors,SmokeDetectors
- Patio & Porch Features: Concrete,Patio
- Spa Features: Association
- Parking Total: 2
- Roof: Tile
- Association Amenities: Playground,Pool,SpaHotTub
- Utilities: CableConnected,ElectricityConnected,NaturalGasConnected,PhoneConnected,SewerConnected,WaterConnected
- Window Features: DoublePaneWindows,Skylights
- Cooling: CentralAir,EnergyStarQualifiedEquipment
- Door Features: SlidingDoors
- Electric: Standard
- Fireplace Features: Gas,LivingRoom
- Heating: Central
- Interior Features: BreakfastArea,CeilingFans,HighCeilings,RecessedLighting,TileCounters,TwoStoryCeilings,AllBedroomsUp,Loft,PrimarySuite,WalkInClosets
- Laundry Features: InGarage
- Appliances: Dishwasher,ElectricRange,Disposal,HighEfficiencyWaterHeater,Microwave
Nearby Schools
- Middle Or Junior School: Pioneer
- Elementary School: Tustin Ranch
- High School: Beckman
- High School District: Tustin Unified
Expenses, Fees & Taxes
- Association Fee: $375
Miscellaneous
- Association Fee Frequency: Monthly
- List Office Name: M Coastal
- Listing Terms: Cash,CashToNewLoan
- Common Interest: PlannedDevelopment
- Community Features: Park
- Virtual Tour URL Branded: https://tours.previewfirst.com/pw/150577
- Attribution Contact: 949-697-0019


