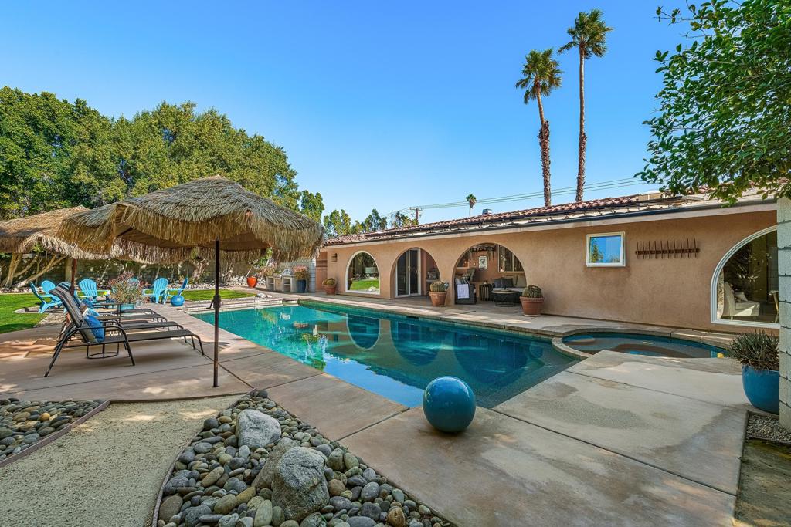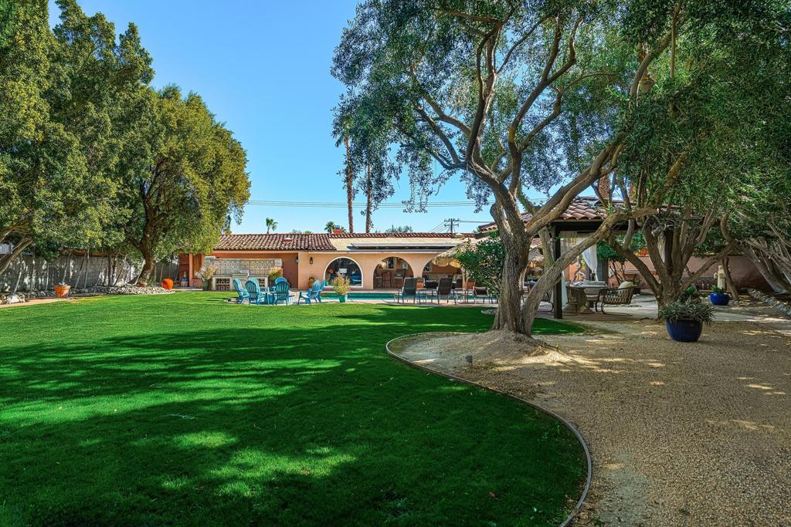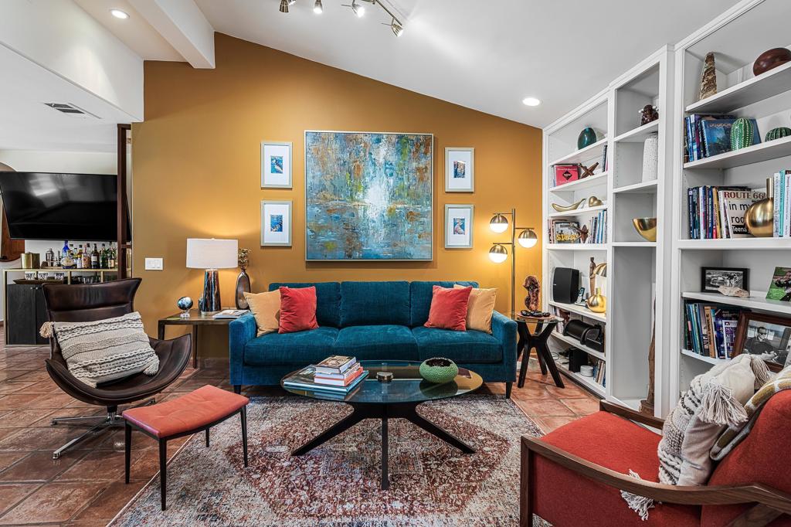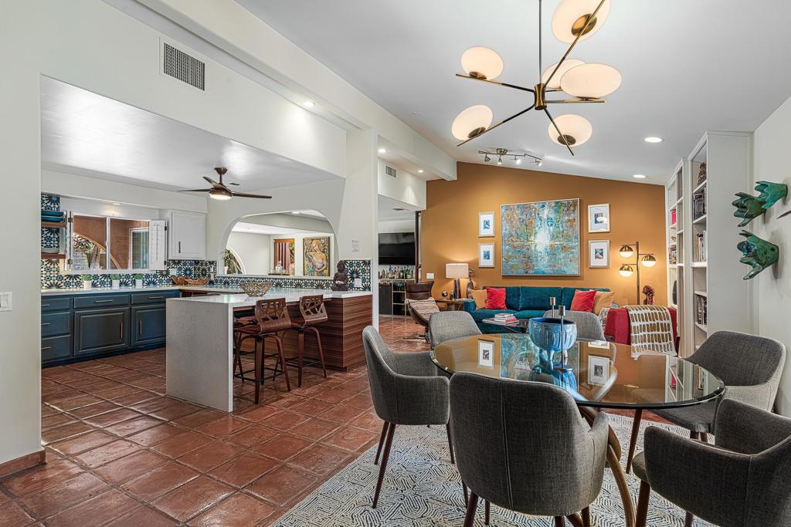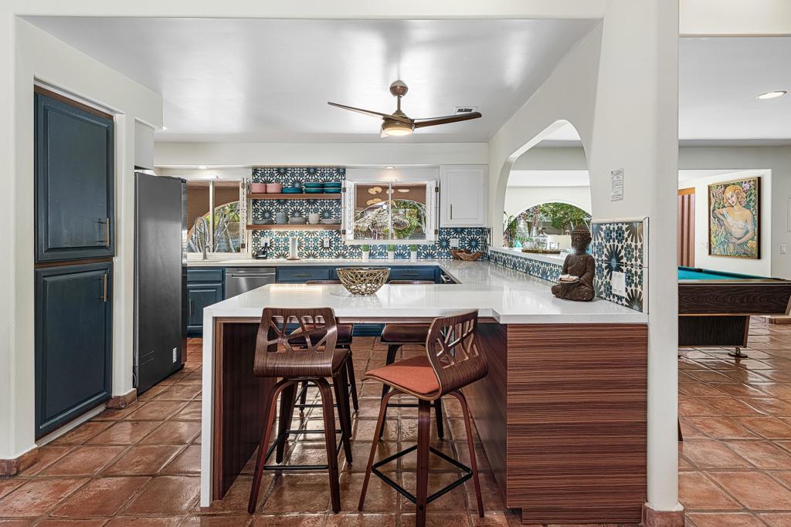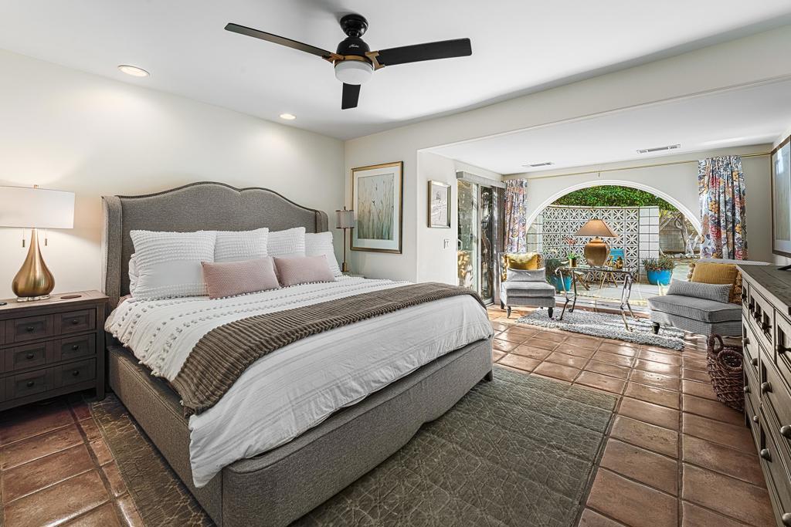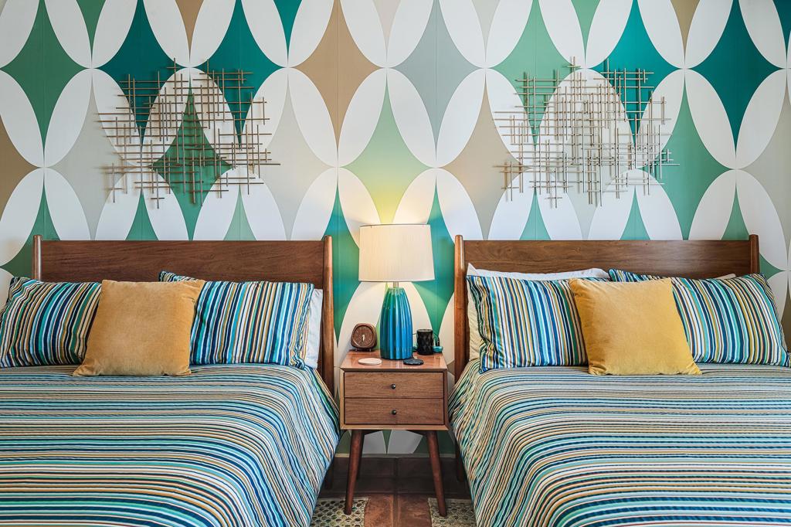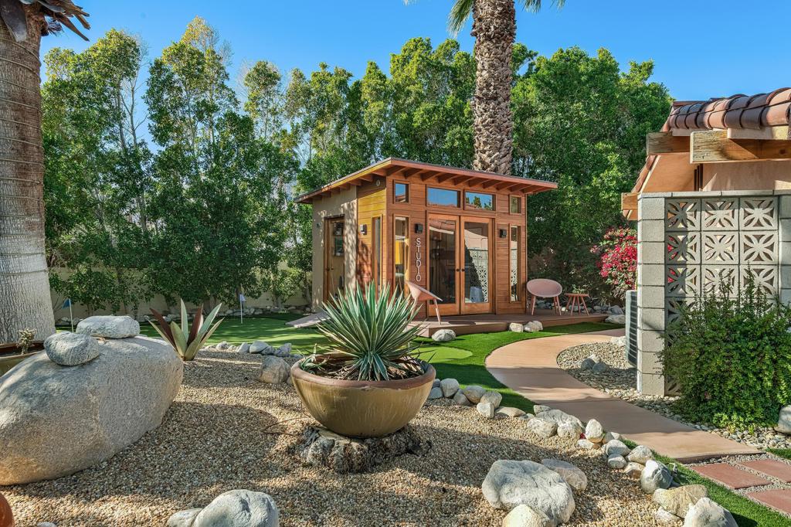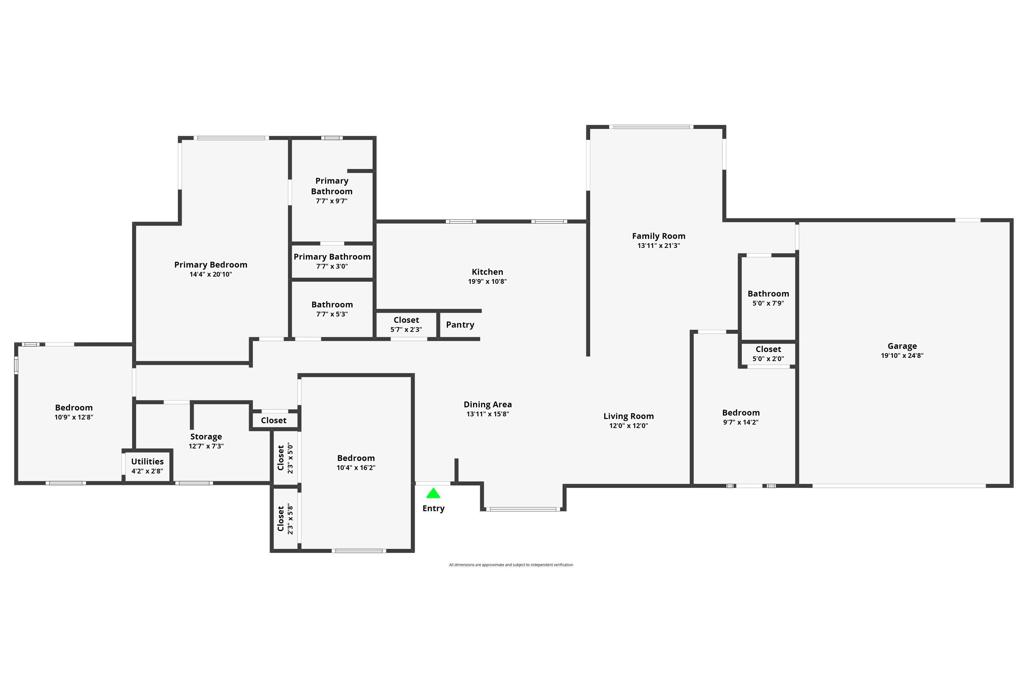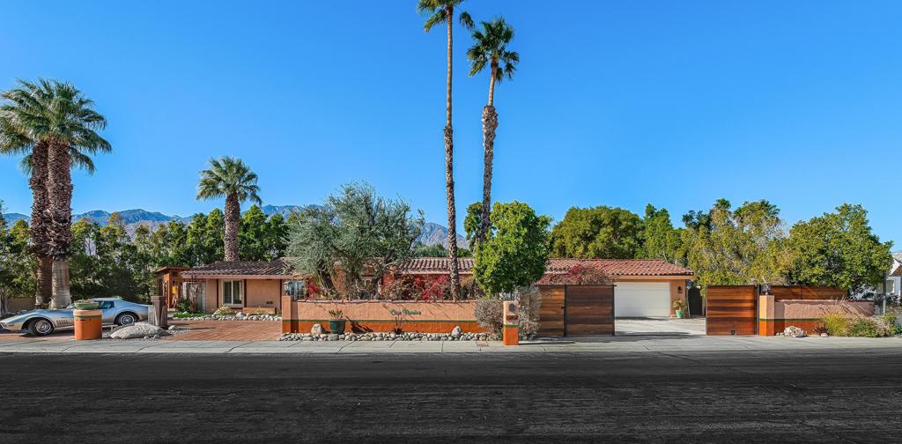2525 N Farrell Drive, Palm Springs, CA, US, 92262
2525 N Farrell Drive, Palm Springs, CA, US, 92262Basics
- Date added: Added 4 days ago
- Category: Residential
- Type: SingleFamilyResidence
- Status: Active
- Bedrooms: 4
- Bathrooms: 3
- Half baths: 0
- Floors: 1
- Area: 2150 sq ft
- Lot size: 16988, 16988 sq ft
- Year built: 1977
- Property Condition: UpdatedRemodeled
- View: Mountains,PeekABoo,Pool
- Subdivision Name: Desert Park Estates
- County: Riverside
- MLS ID: 219123438PS
Description
-
Description:
Tucked away on the quiet side street of N Farrell Dr, far from the hustle of the main road, this Spanish-style estate enchants with its charm and thoughtful design. The timeless style of the exterior flows seamlessly inside, where Turnkey Furnishings, curated by a renowned movie set decorator, bring a unique and welcoming touch. Every detail has been considered, creating a home that exudes warmth and character.The backyard is a true haven, featuring a sparkling saltwater pebble-tech pool and spa framed by lush landscaping. A gazebo invites outdoor dining or shaded relaxation, while the expansive lawn leads to a private corner gazebo, perfect for intimate dinners or peaceful moments. On the south side of the home, a versatile studio awaits your personal touch--ideal as a home office, gym, or creative space. Nearby, a three-hole putting green adds a touch of fun and luxury.Practical amenities include owned solar, a workbench in the garage, storage for bikes and equipment, and an automatic gated entry. A curved driveway provides convenient parking for guests, while serene surroundings ensure a peaceful retreat. With its unique charm, inviting spaces, and modern conveniences, this Palm Springs gem offers the perfect blend of style and tranquility.
Show all description
Location
- Directions: From N Farrel Dr, where it becomes E Racquet Club Rd, on the curve, turn north onto N Farrel Dr. House is 2nd house on left between Verona and Whitewater. Cross Street: Between E Verona and Whitewater Club on N Farrell.
- Lot Size Acres: 0.39 acres
Building Details
- Architectural Style: Spanish
- Lot Features: BackYard,FrontYard,IrregularLot,Lawn,Landscaped,Level,Ranch,SprinklerSystem,Yard
- Open Parking Spaces: 6
- Construction Materials: Stucco
- Foundation Details: Slab
- Garage Spaces: 2
- Other Structures: Gazebo
- Floor covering: Tile
Amenities & Features
- Pool Features: ElectricHeat,InGround,Pebble,Private,SaltWater
- Parking Features: CircularDriveway,DirectAccess,Garage,GarageDoorOpener,Oversized
- Security Features: SecurityGate
- Patio & Porch Features: Covered
- Spa Features: Heated,InGround,Private
- Parking Total: 8
- Roof: Clay
- Utilities: CableAvailable
- Window Features: Blinds,Shutters
- Cooling: CentralAir
- Door Features: SlidingDoors
- Exterior Features: Barbecue
- Fireplace Features: Gas,Outside
- Heating: Central,NaturalGas
- Interior Features: BreakfastBar,DryBar,SeparateFormalDiningRoom,OpenFloorplan,Storage,AllBedroomsDown,UtilityRoom
- Laundry Features: InGarage
- Appliances: Dishwasher,Disposal,GasRange,Microwave,Refrigerator,RangeHood,VentedExhaustFan,WaterToRefrigerator
Miscellaneous
- List Office Name: Luca Realty Trust, Inc.
- Listing Terms: Cash,Conventional
- Inclusions: Turnkey furnished per inventory.
- Virtual Tour URL Branded: https://show.tours/e/7DFdhDK

